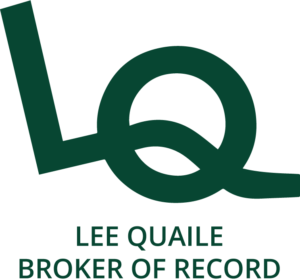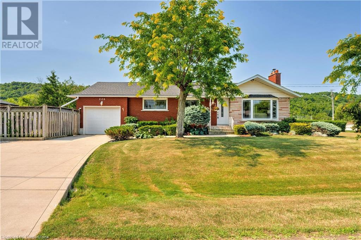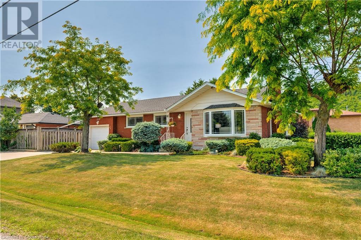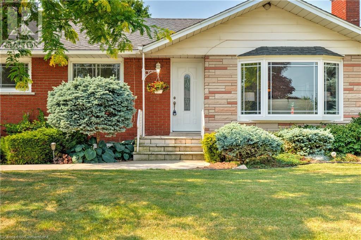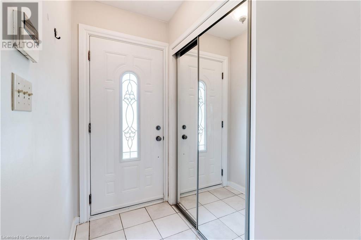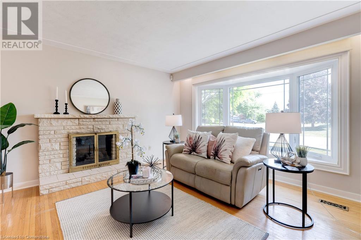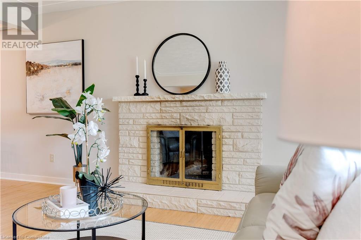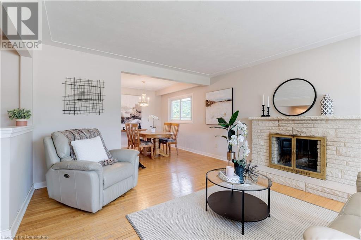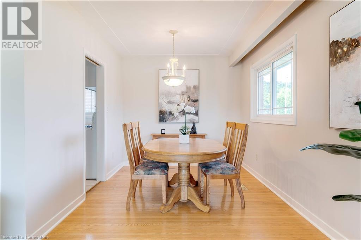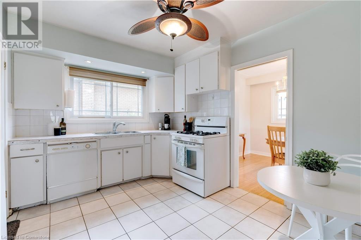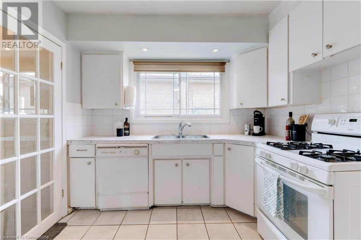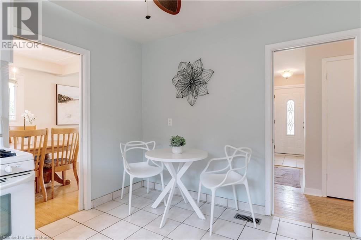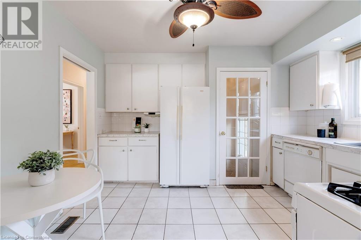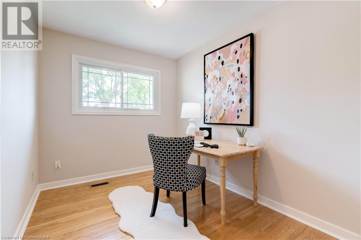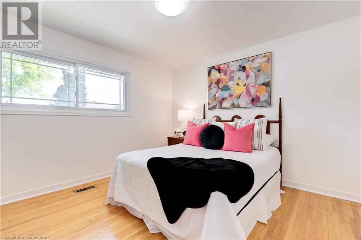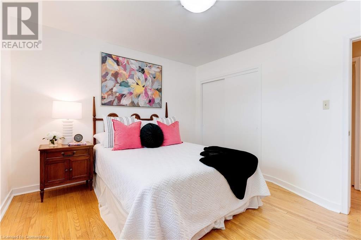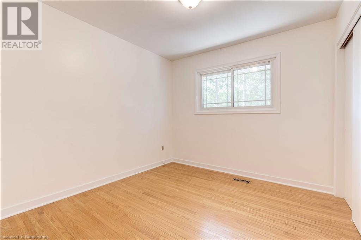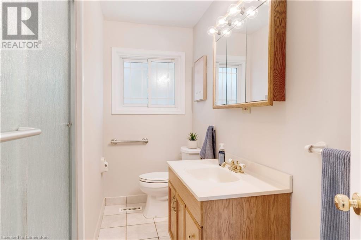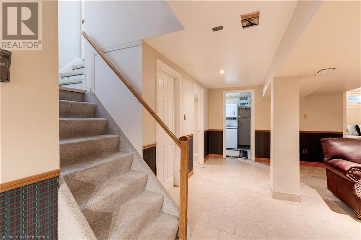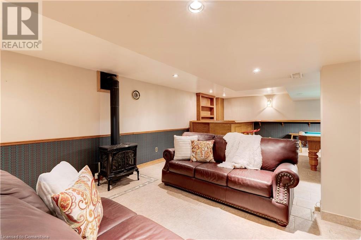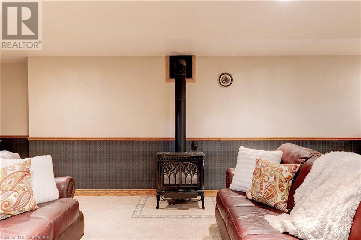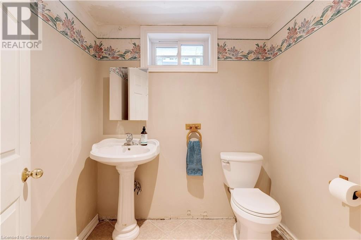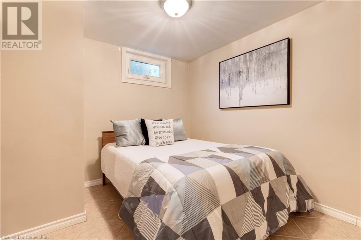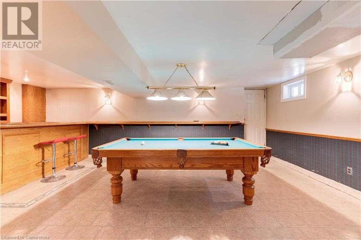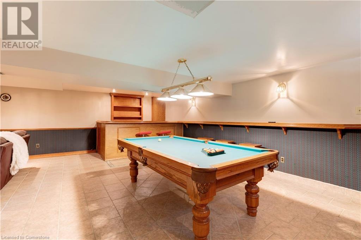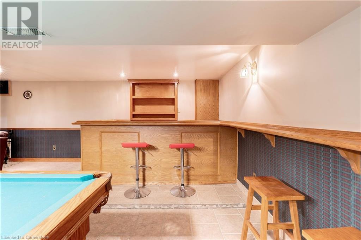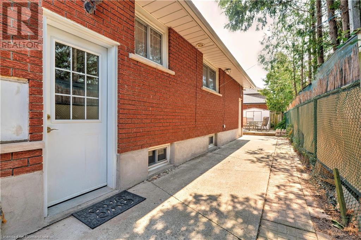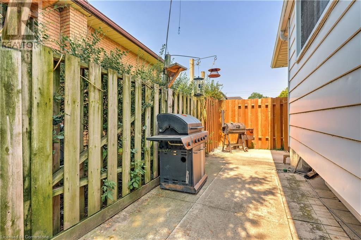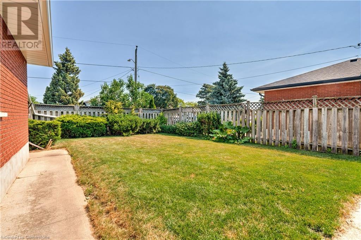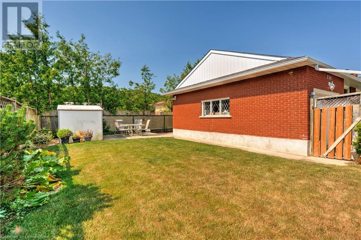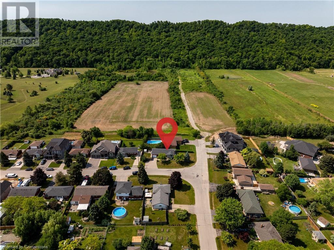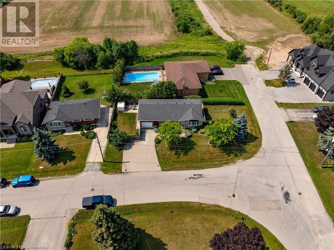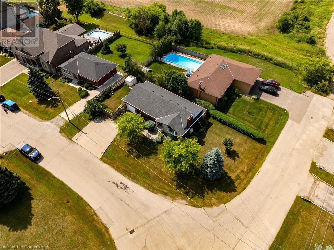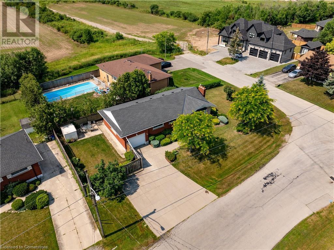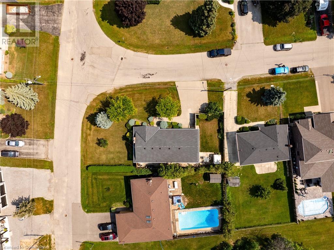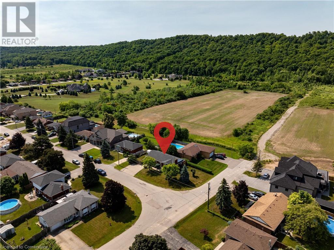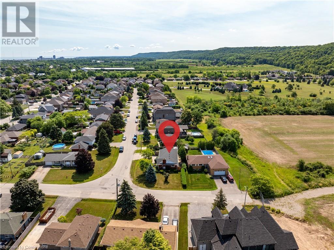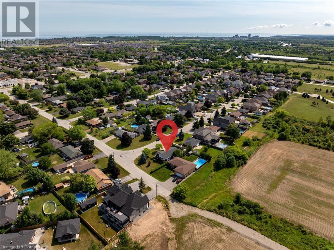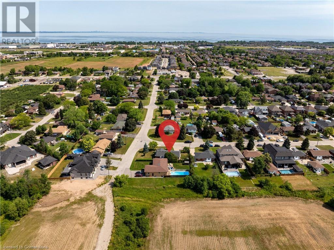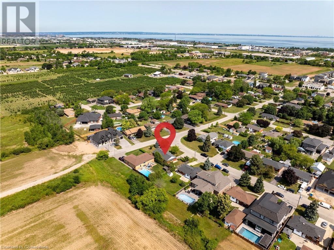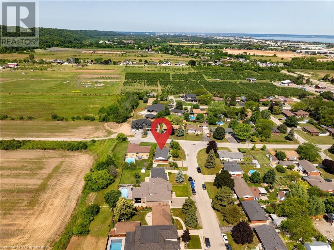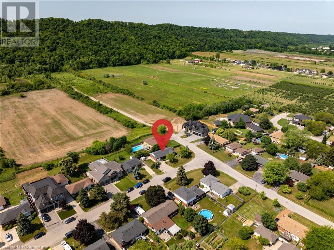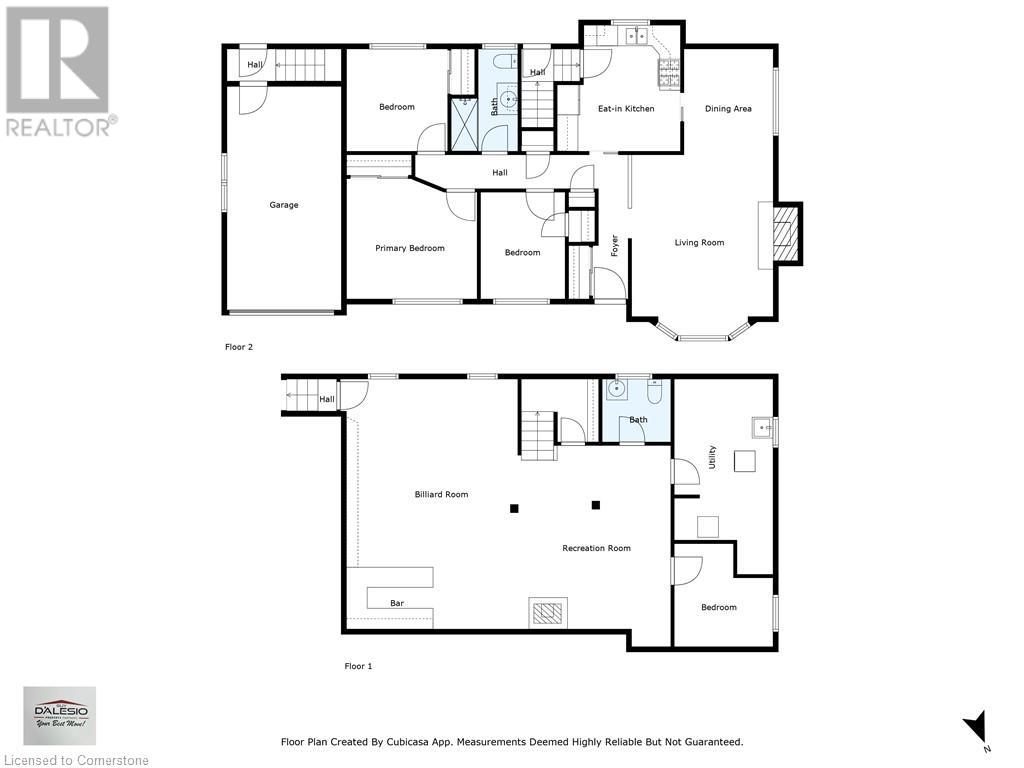224 Glenholme Avenue Stoney Creek, Ontario L8E 5K1
$749,900
Welcome to 224 Glenholme Avenue—This Well-Maintained 3+1 Bedroom, 2 Bathroom Home is Located on a Quiet, Family-Friendly Street with Beautiful Views of the Escarpment. Featuring Two Cozy Fireplaces and a Separate Entrance with In-Law Suite Potential, this Home Offers Flexibility and Comfort for a Variety of Lifestyles. Enjoy the Convenience of Being Just Minutes to Costco, Major Shopping, Schools, Parks, Quick Highway Access for Commuters and Other Amenities. Ideal for Families or Multi-Generational Living, this Property Blends Peaceful Living with Urban Accessibility in One of Stoney Creek’s most Sought-After Communities. (id:57448)
Property Details
| MLS® Number | 40747672 |
| Property Type | Single Family |
| Neigbourhood | Stoney Creek |
| Amenities Near By | Park, Place Of Worship, Schools |
| Community Features | Quiet Area |
| Features | Conservation/green Belt |
| Parking Space Total | 4 |
| Structure | Shed |
Building
| Bathroom Total | 2 |
| Bedrooms Above Ground | 3 |
| Bedrooms Below Ground | 1 |
| Bedrooms Total | 4 |
| Appliances | Dishwasher, Dryer, Refrigerator, Stove, Washer |
| Architectural Style | Bungalow |
| Basement Development | Finished |
| Basement Type | Full (finished) |
| Constructed Date | 1961 |
| Construction Style Attachment | Detached |
| Cooling Type | Central Air Conditioning |
| Exterior Finish | Brick |
| Fire Protection | Alarm System |
| Fireplace Present | Yes |
| Fireplace Total | 2 |
| Half Bath Total | 1 |
| Heating Fuel | Natural Gas |
| Heating Type | Forced Air |
| Stories Total | 1 |
| Size Interior | 1,035 Ft2 |
| Type | House |
| Utility Water | Municipal Water |
Parking
| Attached Garage |
Land
| Acreage | No |
| Land Amenities | Park, Place Of Worship, Schools |
| Sewer | Municipal Sewage System |
| Size Depth | 85 Ft |
| Size Frontage | 76 Ft |
| Size Irregular | 0.18 |
| Size Total | 0.18 Ac|under 1/2 Acre |
| Size Total Text | 0.18 Ac|under 1/2 Acre |
| Zoning Description | R2 |
Rooms
| Level | Type | Length | Width | Dimensions |
|---|---|---|---|---|
| Lower Level | Utility Room | 9'4'' x 18'6'' | ||
| Lower Level | 2pc Bathroom | 6'6'' x 5'11'' | ||
| Lower Level | Bedroom | 9'4'' x 9'9'' | ||
| Lower Level | Games Room | 16'10'' x 23'8'' | ||
| Lower Level | Recreation Room | 14'6'' x 19'0'' | ||
| Main Level | 3pc Bathroom | 6'4'' x 9'8'' | ||
| Main Level | Bedroom | 9'7'' x 9'8'' | ||
| Main Level | Bedroom | 8'0'' x 10'1'' | ||
| Main Level | Primary Bedroom | 12'4'' x 11'5'' | ||
| Main Level | Kitchen | 11'8'' x 11'11'' | ||
| Main Level | Dining Room | 8'5'' x 10'0'' | ||
| Main Level | Living Room | 15'9'' x 15'4'' | ||
| Main Level | Foyer | 3'4'' x 10'5'' |
https://www.realtor.ca/real-estate/28573343/224-glenholme-avenue-stoney-creek
Contact Us
Contact us for more information

Guy Frank D'alesio
Salesperson
(905) 664-2300
www.guydalesiopropertypartners.com/
www.facebook.com/gdpropertypartners
860 Queenston Road Unit 4b
Stoney Creek, Ontario L8G 4A8
(905) 545-1188
(905) 664-2300
www.remaxescarpment.com/
