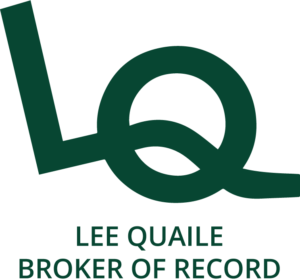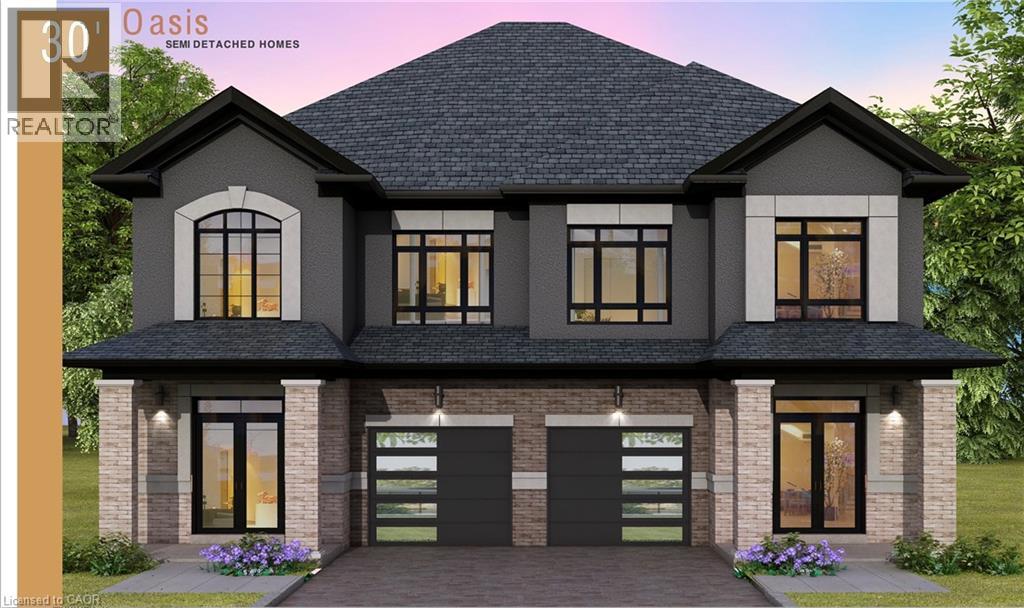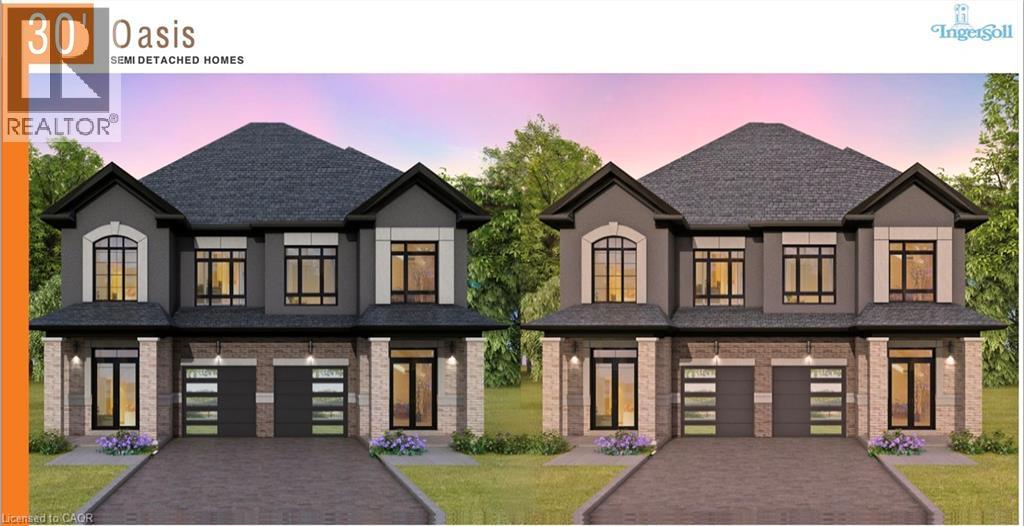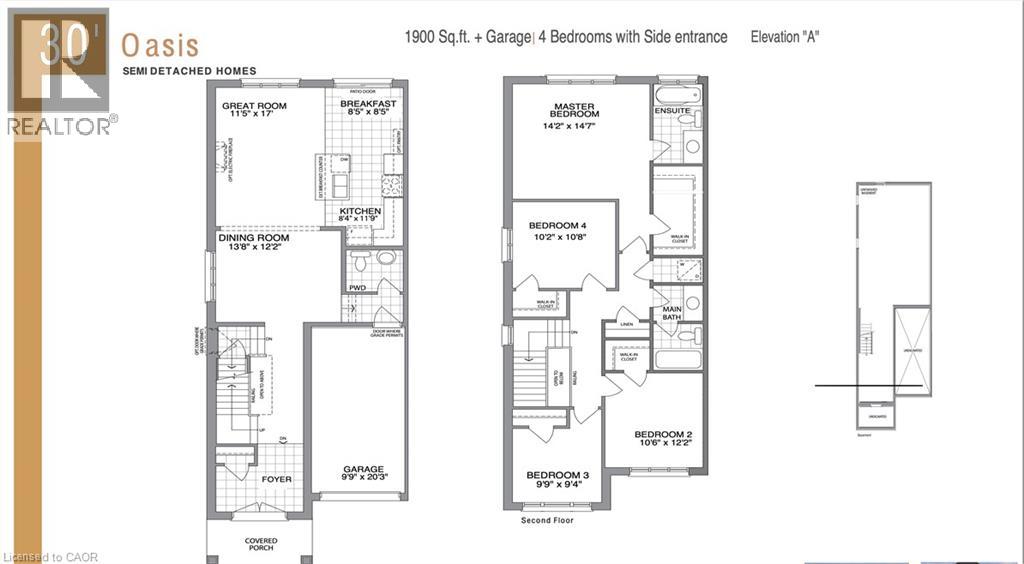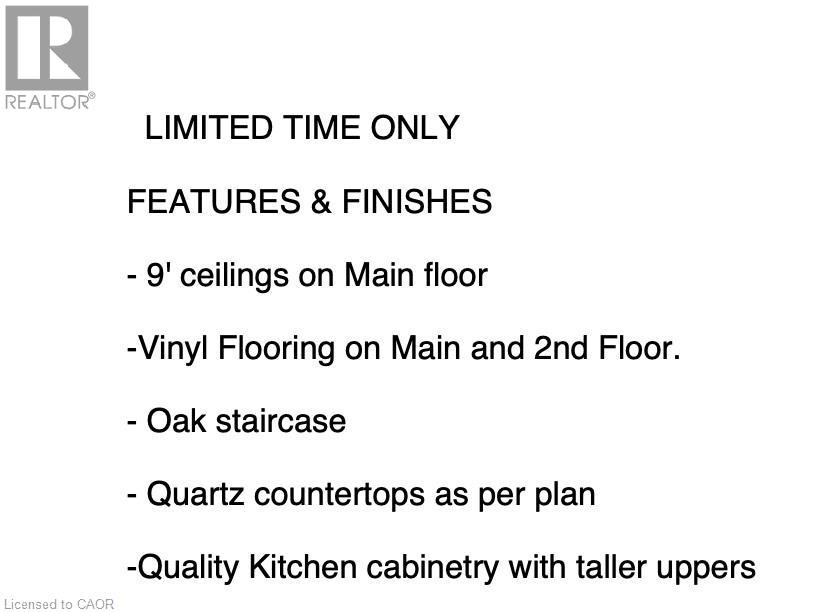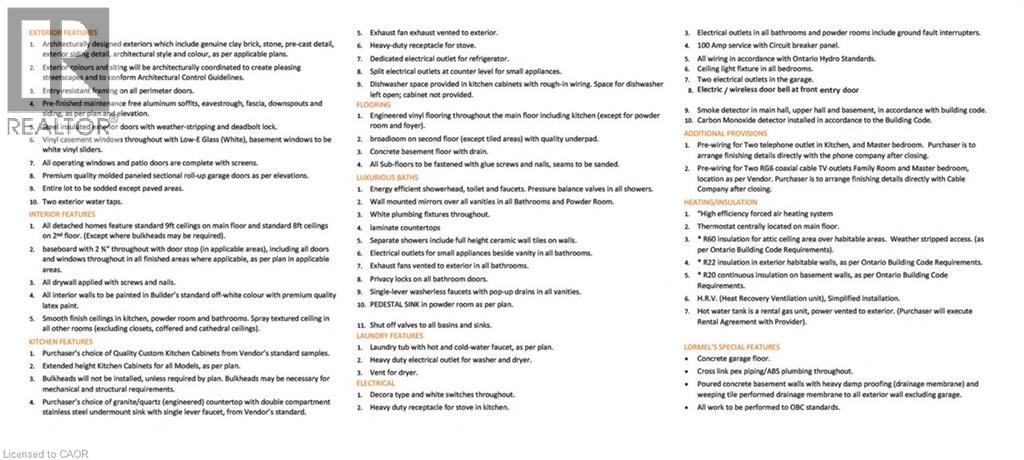155 E King Street Ingersoll, Ontario N5C 1G8
$679,900
NEW PRE-CONSTRUCTION 1900 Sq Ft SEMI-DETACHED HOME ON A Good Size 30' FT WIDE X 112 FT DEEP LOT with 1 Car Garage + Long Driveway = 3 Car Parkings(NEWLY BUILT HOME FROM A QUALITY BUILDER: ASTRO HOMES) A Simply Gorgeous Home w/GRAND DOUBLE DOOR Entry. A Good Size Mater Bedroom with Ensuite & Walk-In Closet. MOST CONVENIENT 2ND FLOOR LAUNDRY**(LOADED with Upgrades) 12 x 24 Tiles on main & 2nd, Modern Luxury Vinyl Plank Flooring on Main & Upper with Matching Natural Oak Stairs, California Ceilings (9ft on Main Floor), A Good Size Kitchen with Centre Island Quartz Counters, Extended Upper Cabinets, Superior Baseboards & Casings. **EXTRAS** Brand New Home in BEAUTIFUL Mature(King ST)Neighbourhood w/Easy Access to Hwy 401. NICE UPGRADES INCLUDED WITH THIS PRE CON HOME DIRECTLY FROM BUILDER. Separate Side Entrance for Basement Included(7 yr Tarion Warranty & Choice of Interiors) (id:57448)
Property Details
| MLS® Number | 40743998 |
| Property Type | Single Family |
| Amenities Near By | Park, Playground, Schools |
| Community Features | School Bus |
| Parking Space Total | 3 |
Building
| Bathroom Total | 3 |
| Bedrooms Above Ground | 4 |
| Bedrooms Total | 4 |
| Architectural Style | 2 Level |
| Basement Development | Unfinished |
| Basement Type | Full (unfinished) |
| Construction Style Attachment | Semi-detached |
| Cooling Type | None |
| Exterior Finish | Brick Veneer, Stone, Vinyl Siding |
| Half Bath Total | 1 |
| Heating Fuel | Natural Gas |
| Heating Type | Forced Air |
| Stories Total | 2 |
| Size Interior | 1,900 Ft2 |
| Type | House |
| Utility Water | Municipal Water |
Parking
| Attached Garage |
Land
| Access Type | Highway Nearby |
| Acreage | No |
| Land Amenities | Park, Playground, Schools |
| Sewer | Municipal Sewage System |
| Size Depth | 112 Ft |
| Size Frontage | 30 Ft |
| Size Total Text | Under 1/2 Acre |
| Zoning Description | R1 |
Rooms
| Level | Type | Length | Width | Dimensions |
|---|---|---|---|---|
| Second Level | Laundry Room | Measurements not available | ||
| Second Level | 3pc Bathroom | Measurements not available | ||
| Second Level | 3pc Bathroom | Measurements not available | ||
| Second Level | Bedroom | 10'8'' x 10'2'' | ||
| Second Level | Bedroom | 9'9'' x 9'4'' | ||
| Second Level | Bedroom | 12'2'' x 10'6'' | ||
| Second Level | Primary Bedroom | 14'7'' x 14'2'' | ||
| Main Level | 2pc Bathroom | Measurements not available | ||
| Main Level | Breakfast | 8'5'' x 8'5'' | ||
| Main Level | Kitchen | 11'9'' x 8'4'' | ||
| Main Level | Dining Room | 13'8'' x 12'2'' | ||
| Main Level | Great Room | 17'0'' x 11'5'' |
https://www.realtor.ca/real-estate/28506127/155-e-king-street-ingersoll
Contact Us
Contact us for more information

Prabhjot Mahal
Broker
(647) 462-6000
real-trade.ca/
fb.me/MAHAL.PRABHJOT
@4realtrade/
www.linkedin.com/in/prabhjot-mahal-8739503b
720 Guelph Line
Burlington, Ontario L7R 4E2
(905) 333-3500
www.remaxcentre.ca/
