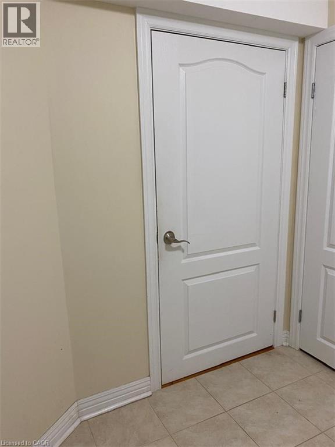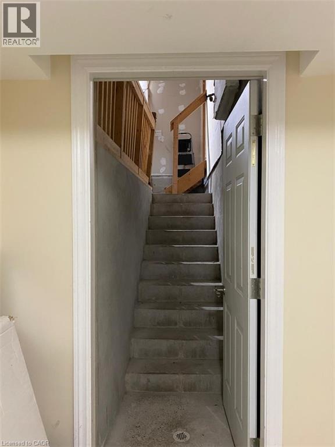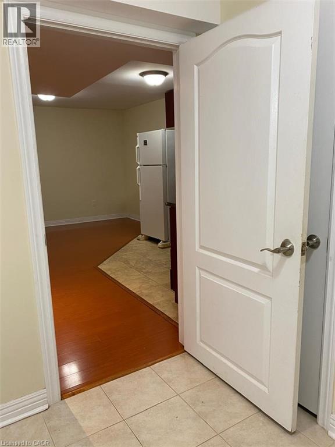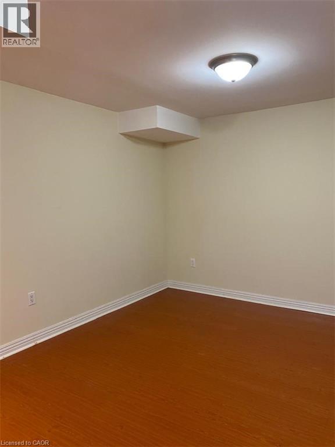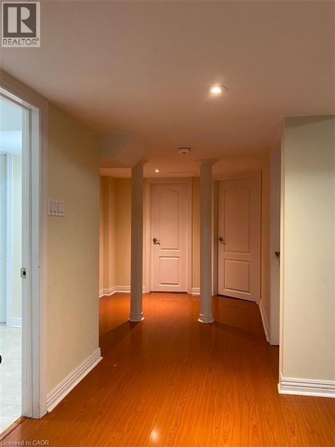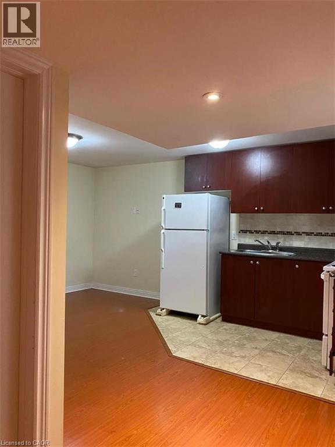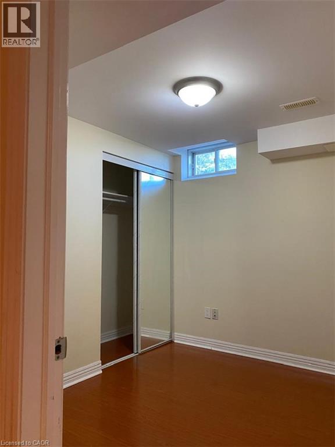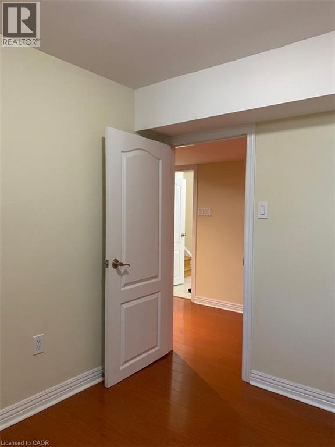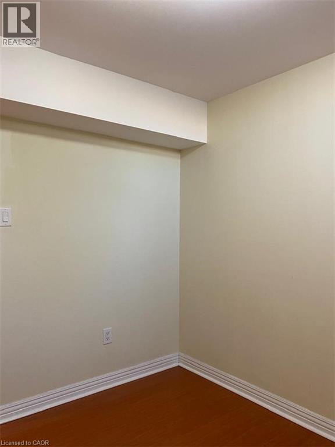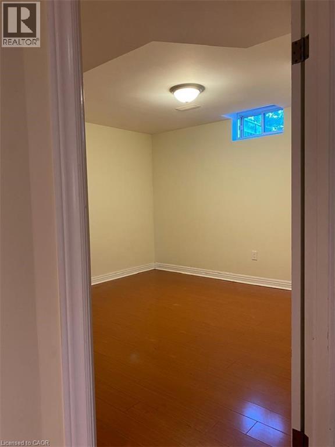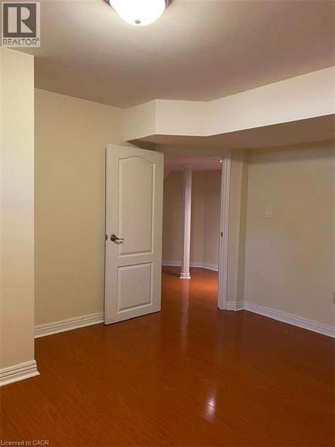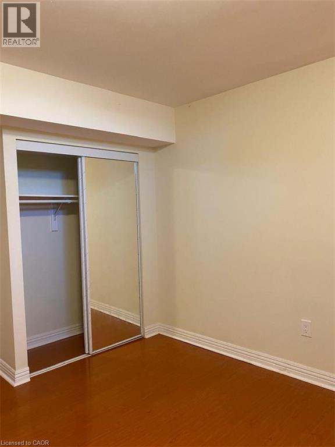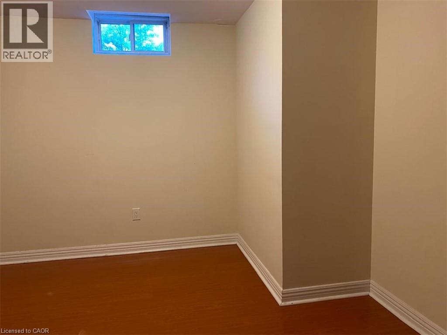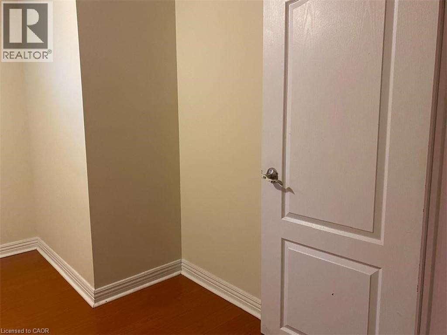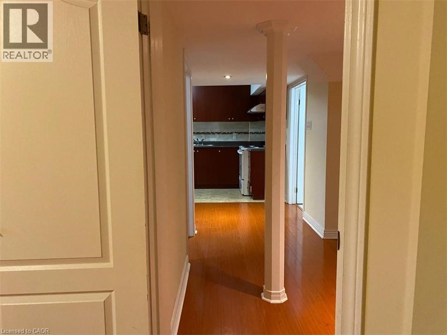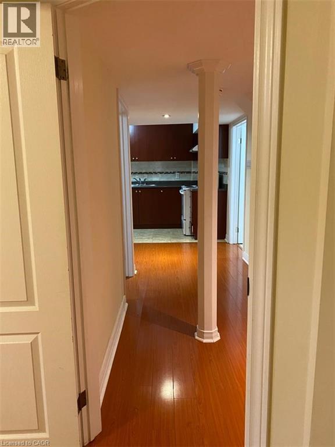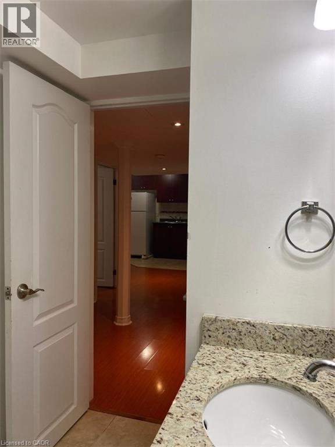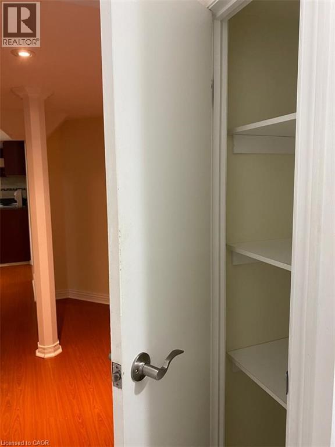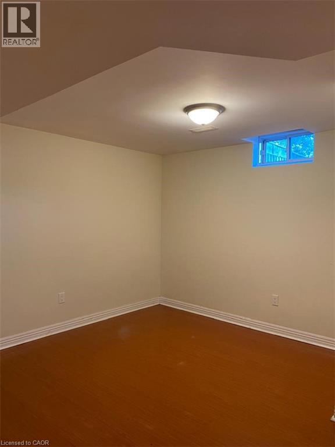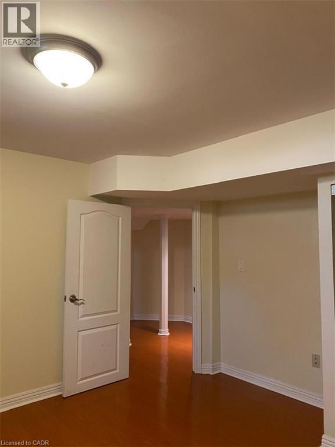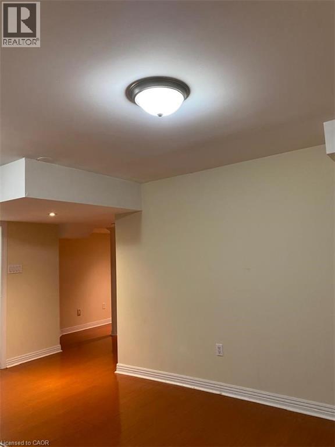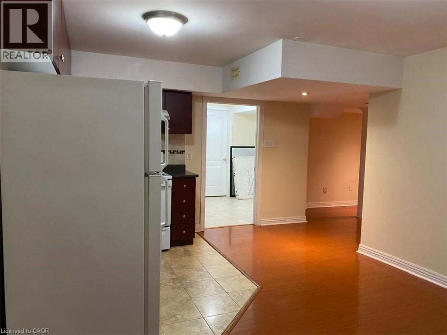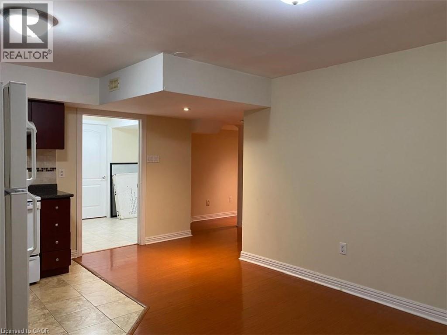3417 Jorie Crescent Unit# Bsmt Mississauga, Ontario L5M 7G6
2 Bedroom
1 Bathroom
875 ft2
2 Level
Central Air Conditioning
Forced Air
$1,800 Monthly
Ideal location in the heart of Churchill Meadows in Mississauga, close to many amenities and public transit. 2 bedroom basement apartment with separate entrance (through garage), plus 30% utilities. Perfect for a professional couple. Non smoking and preferably no pets. Laundry is shared. Newcomers welcome (id:57448)
Property Details
| MLS® Number | 40762937 |
| Property Type | Single Family |
| Neigbourhood | Erin Mills |
| Amenities Near By | Park, Place Of Worship, Public Transit, Schools, Shopping |
| Community Features | Quiet Area, School Bus |
| Features | Visual Exposure |
| Parking Space Total | 1 |
Building
| Bathroom Total | 1 |
| Bedrooms Below Ground | 2 |
| Bedrooms Total | 2 |
| Appliances | Dryer, Refrigerator, Stove, Washer |
| Architectural Style | 2 Level |
| Basement Development | Finished |
| Basement Type | Full (finished) |
| Construction Style Attachment | Detached |
| Cooling Type | Central Air Conditioning |
| Exterior Finish | Brick |
| Heating Type | Forced Air |
| Stories Total | 2 |
| Size Interior | 875 Ft2 |
| Type | House |
| Utility Water | Municipal Water |
Parking
| Attached Garage |
Land
| Acreage | No |
| Land Amenities | Park, Place Of Worship, Public Transit, Schools, Shopping |
| Sewer | Municipal Sewage System |
| Size Frontage | 41 Ft |
| Size Total Text | Unknown |
| Zoning Description | R4 |
Rooms
| Level | Type | Length | Width | Dimensions |
|---|---|---|---|---|
| Basement | 4pc Bathroom | Measurements not available | ||
| Basement | Bedroom | 11'1'' x 6'6'' | ||
| Basement | Primary Bedroom | 9'5'' x 13'7'' | ||
| Basement | Kitchen | 12'3'' x 16'8'' | ||
| Basement | Living Room | 12'3'' x 16'8'' |
https://www.realtor.ca/real-estate/28770412/3417-jorie-crescent-unit-bsmt-mississauga
Contact Us
Contact us for more information
Sade Sanni
Broker of Record
(877) 824-2747
www.charissarealty.ca/
Charissa Realty Inc.
(877) 824-2747
(647) 243-7825
www.charissarealty.ca/


