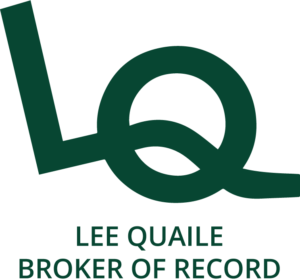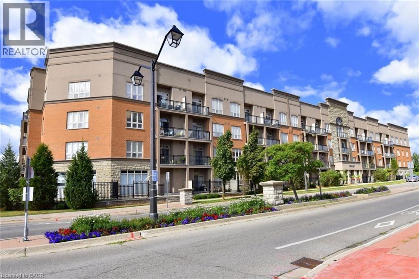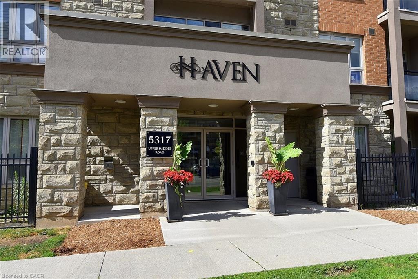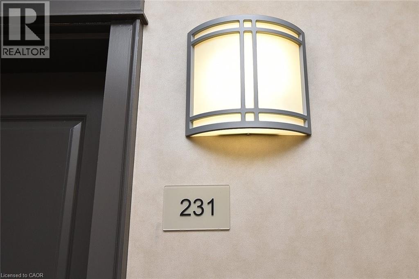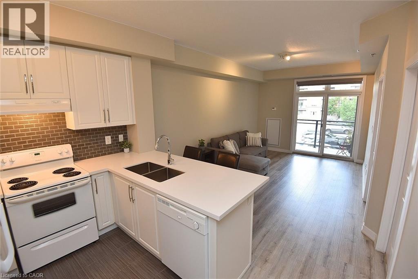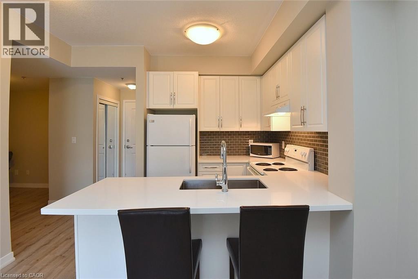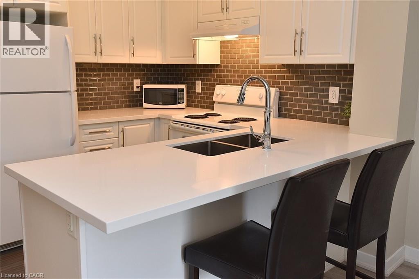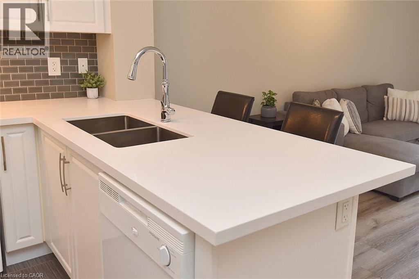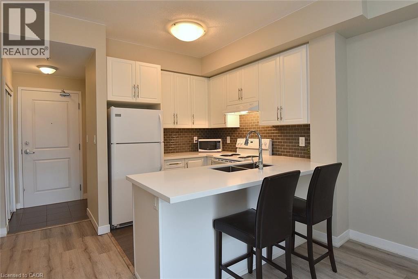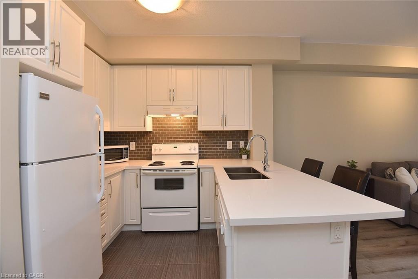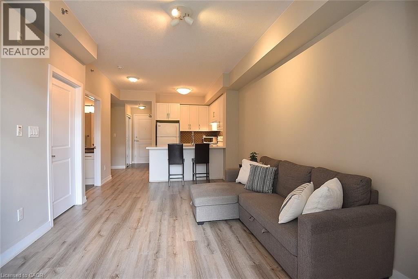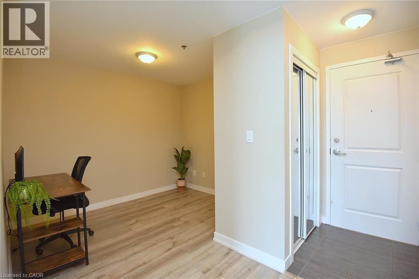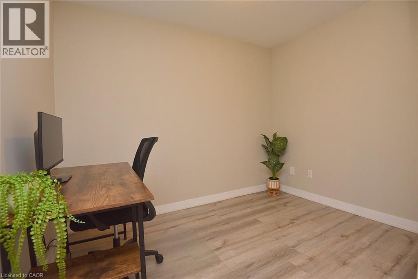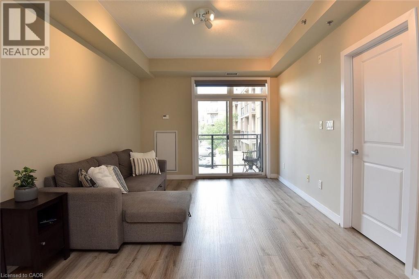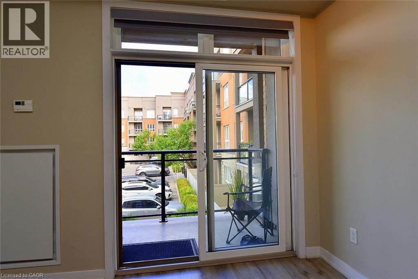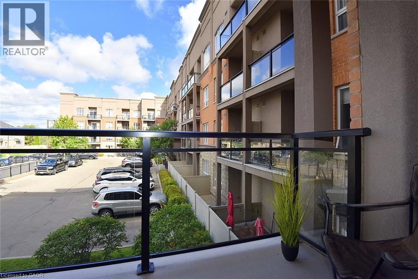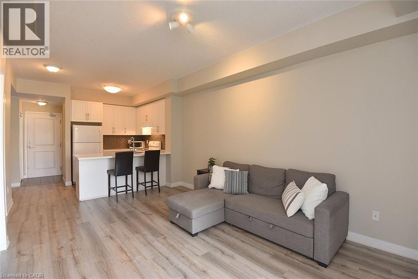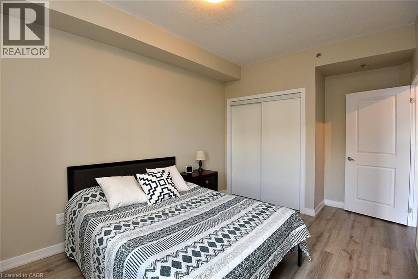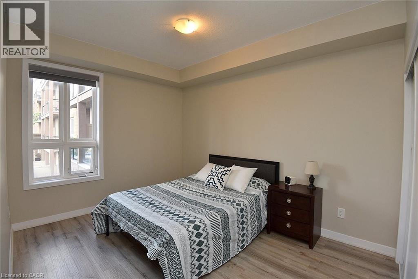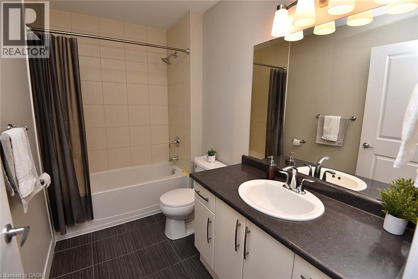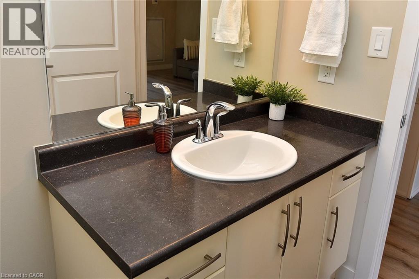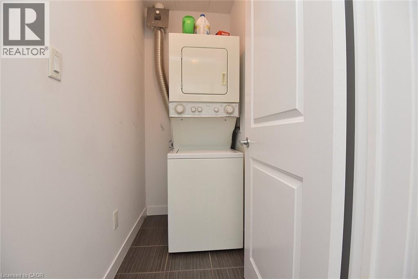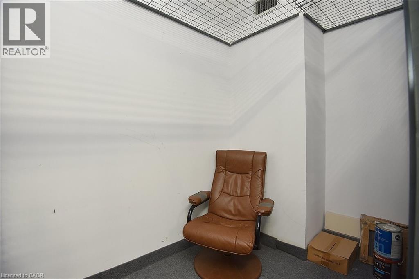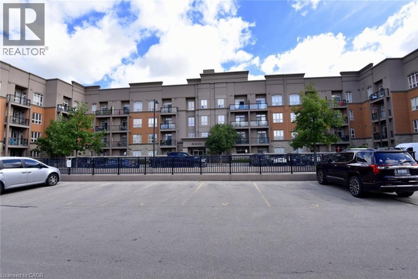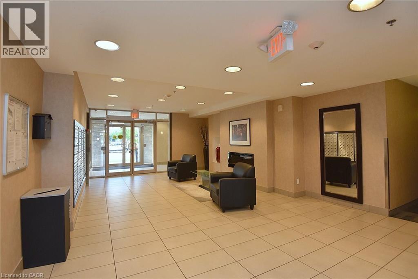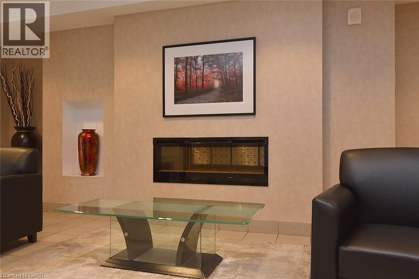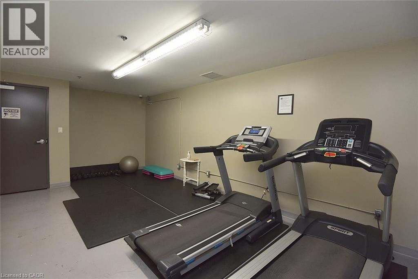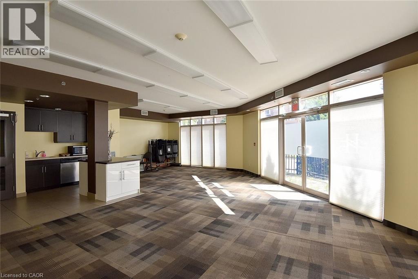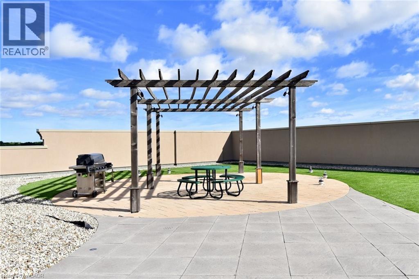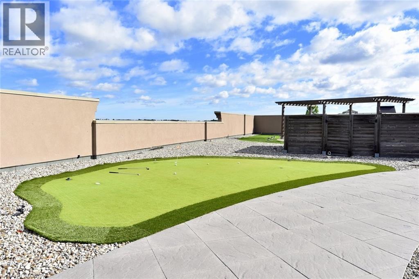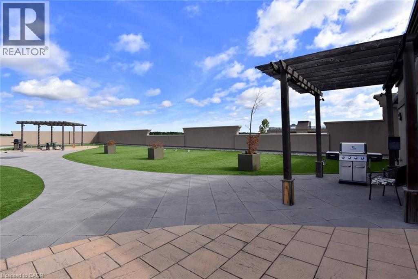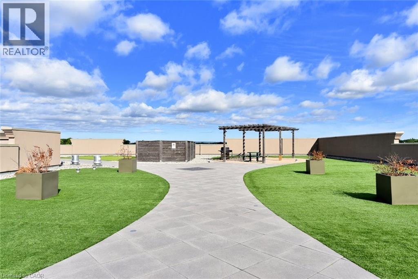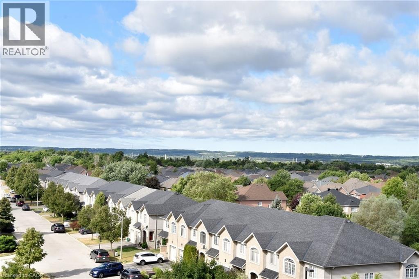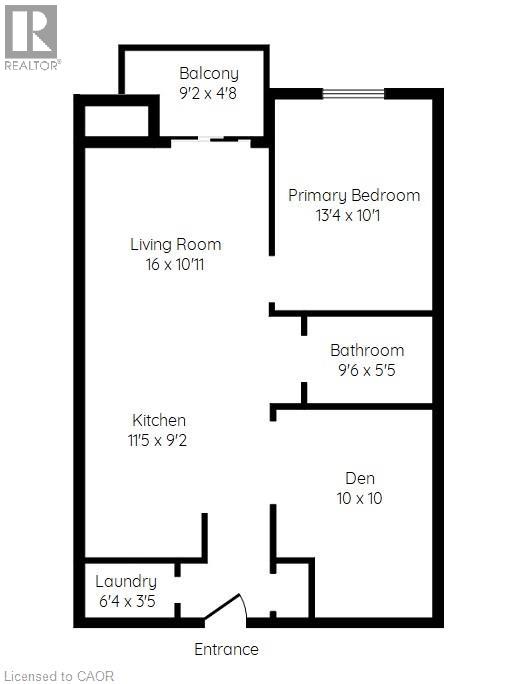5317 Upper Middle Road Unit# 231 Burlington, Ontario L7L 0G8
$474,000Maintenance, Insurance, Heat, Landscaping, Property Management, Water, Parking
$599.44 Monthly
Maintenance, Insurance, Heat, Landscaping, Property Management, Water, Parking
$599.44 MonthlyUpdated One Bedroom PLUS DEN unit in desirable Orchard area. Within Walking Distance to Bronte Creek Prov Park! Gorgeous Quartz counters/breakfast bar & stylish backsplash. Carpet free with Luxury Vinyl Flooring & Open/Concept Floorplan. Convenient In Suite Laundry and a Lrg 5' x 8' owned Storage Locker just down your hallway. Owned Secure Underground Parking Spot #69 not far from the door to the elevator. Enjoy the Escarpment & Lake Views from the Rooftop Terrace while you BBQ or practice your putting. Other amenities Includes a Party Room with kitchenette & an Exercise Room. Ample Visitor Parking! Geothermal powers the A/C. Condo fees incl everything except hydro/electricity & TV/Internet. Please Note: Balcony railings being replaced -Currently unsafe. Dogs under 25 lbs permitted. (id:57448)
Property Details
| MLS® Number | 40761319 |
| Property Type | Single Family |
| Amenities Near By | Public Transit, Shopping |
| Community Features | Quiet Area |
| Equipment Type | None |
| Features | Conservation/green Belt, Balcony, Automatic Garage Door Opener |
| Parking Space Total | 1 |
| Rental Equipment Type | None |
| Storage Type | Locker |
Building
| Bathroom Total | 1 |
| Bedrooms Above Ground | 1 |
| Bedrooms Below Ground | 1 |
| Bedrooms Total | 2 |
| Amenities | Exercise Centre, Party Room |
| Appliances | Dishwasher, Dryer, Refrigerator, Stove, Washer, Window Coverings, Garage Door Opener |
| Basement Type | None |
| Constructed Date | 2013 |
| Construction Material | Concrete Block, Concrete Walls |
| Construction Style Attachment | Attached |
| Cooling Type | Central Air Conditioning |
| Exterior Finish | Brick, Concrete, Stone, Stucco |
| Heating Fuel | Geo Thermal |
| Heating Type | Forced Air |
| Stories Total | 1 |
| Size Interior | 702 Ft2 |
| Type | Apartment |
| Utility Water | Municipal Water |
Parking
| Underground | |
| Visitor Parking |
Land
| Access Type | Highway Nearby |
| Acreage | No |
| Land Amenities | Public Transit, Shopping |
| Sewer | Municipal Sewage System |
| Size Total Text | Unknown |
| Zoning Description | Ro4 |
Rooms
| Level | Type | Length | Width | Dimensions |
|---|---|---|---|---|
| Main Level | Laundry Room | 6'4'' x 3'5'' | ||
| Main Level | Den | 10'0'' x 10'0'' | ||
| Main Level | 4pc Bathroom | 9'6'' x 5'5'' | ||
| Main Level | Primary Bedroom | 13'4'' x 10'1'' | ||
| Main Level | Eat In Kitchen | 11'5'' x 9'2'' | ||
| Main Level | Living Room | 16'0'' x 10'11'' |
https://www.realtor.ca/real-estate/28756222/5317-upper-middle-road-unit-231-burlington
Contact Us
Contact us for more information
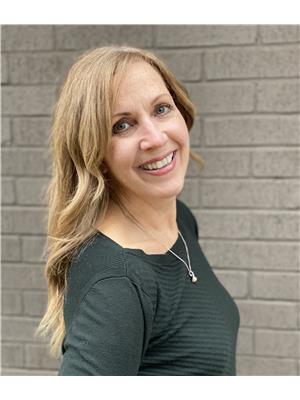
Joanne Ardron
Salesperson
(888) 870-0411
362 Beaver Street
Burlington, Ontario L7R 3G5
(888) 966-3111
(888) 870-0411
ontario.onepercentrealty.com/
