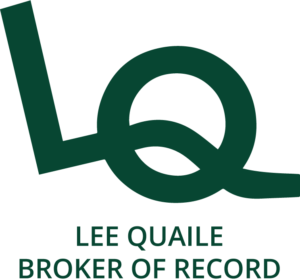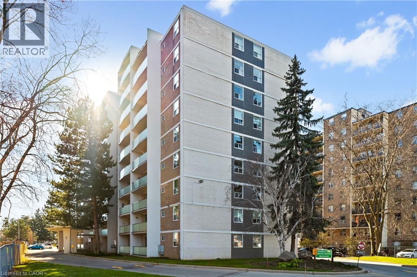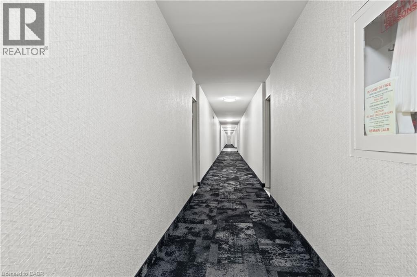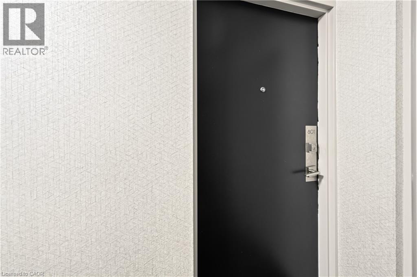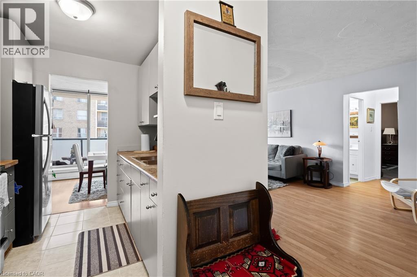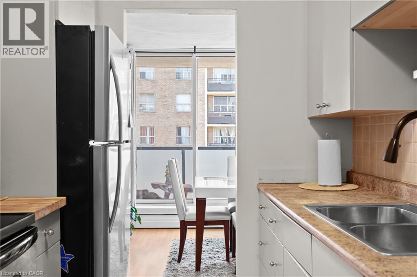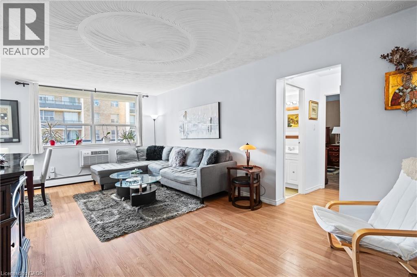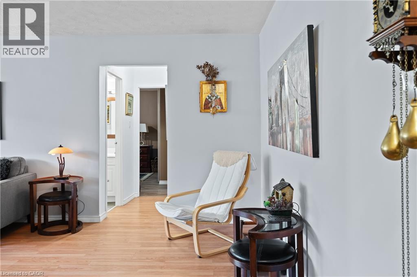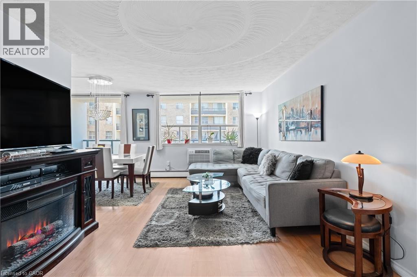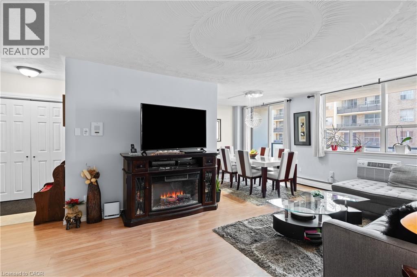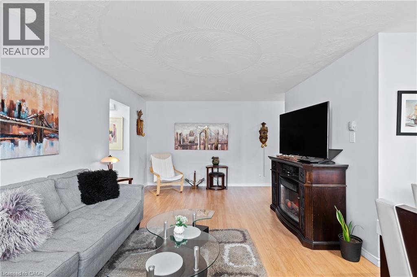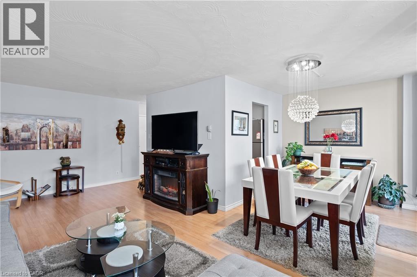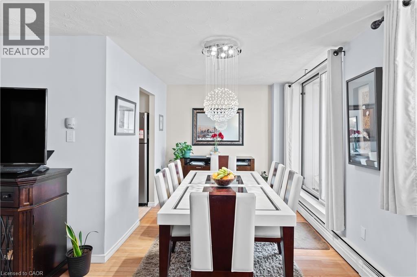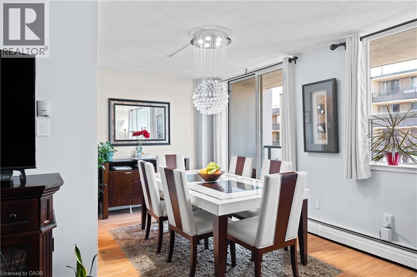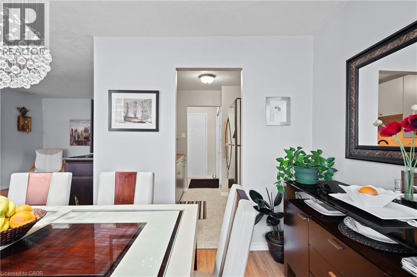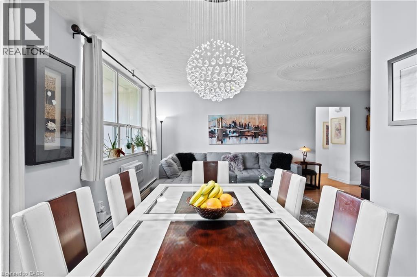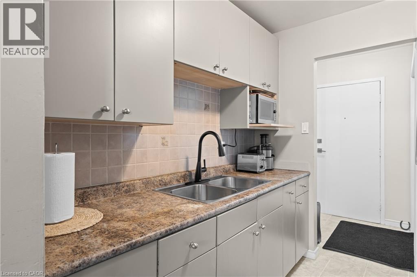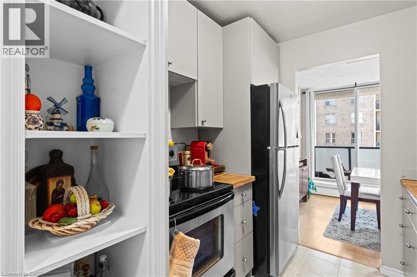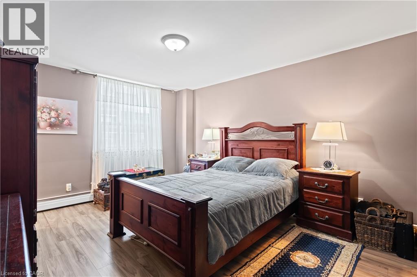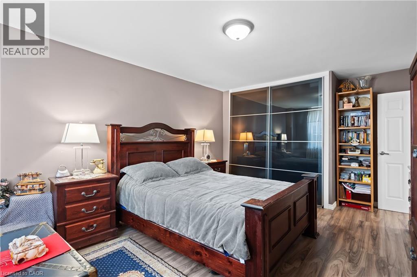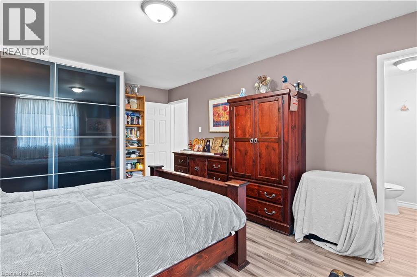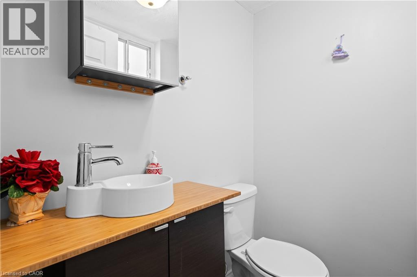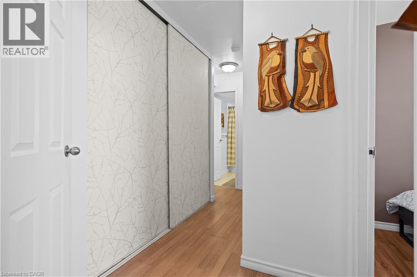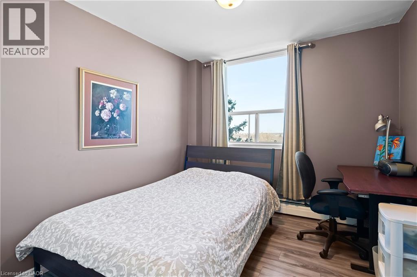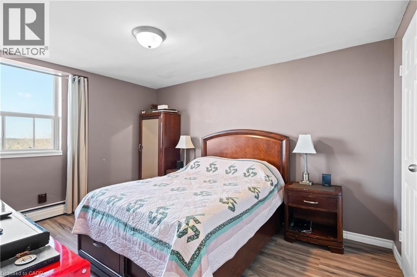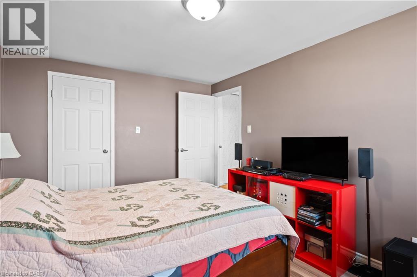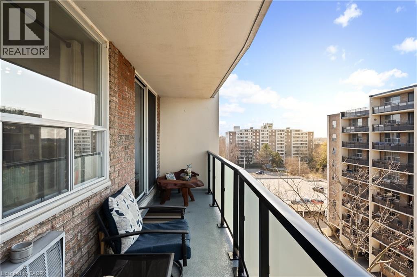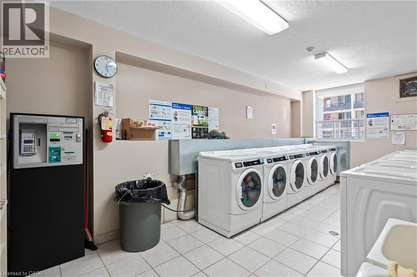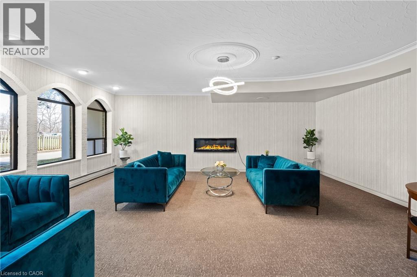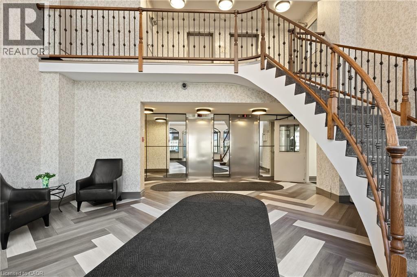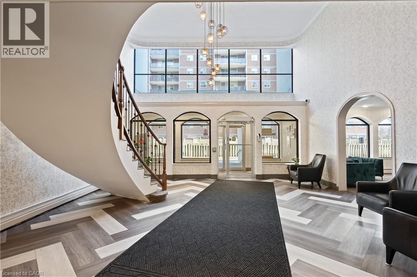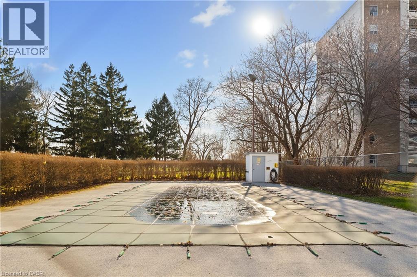359 Geneva Street Unit# 801 St. Catharines, Ontario L2N 2G5
$399,999Maintenance, Insurance, Heat, Property Management, Water, Parking
$738.12 Monthly
Maintenance, Insurance, Heat, Property Management, Water, Parking
$738.12 MonthlyWell maintained 3 bedroom spacious end corner unit. Located on the 8th floor with both North and East views. Large balcony with patio doors off of the L-shaped living room/dining room. The master bedroom has a two piece en-suite, and a walk in storage closet in the hallway. Carpet free, new windows, outdoor in-ground pool, and very clean. Excellent location, close to all amenities. Walking distance to the Fairview mall. Come on out and view this move-in-ready home! (id:57448)
Property Details
| MLS® Number | 40766928 |
| Property Type | Single Family |
| Amenities Near By | Place Of Worship, Public Transit, Schools |
| Community Features | School Bus |
| Equipment Type | None |
| Features | Balcony, Paved Driveway, Laundry- Coin Operated |
| Parking Space Total | 1 |
| Pool Type | Outdoor Pool |
| Rental Equipment Type | None |
Building
| Bathroom Total | 2 |
| Bedrooms Above Ground | 3 |
| Bedrooms Total | 3 |
| Appliances | Microwave, Refrigerator, Stove, Window Coverings |
| Basement Type | None |
| Constructed Date | 1972 |
| Construction Style Attachment | Attached |
| Cooling Type | Window Air Conditioner |
| Exterior Finish | Concrete |
| Half Bath Total | 1 |
| Heating Fuel | Natural Gas |
| Heating Type | Boiler |
| Stories Total | 1 |
| Size Interior | 1,040 Ft2 |
| Type | Apartment |
| Utility Water | Municipal Water |
Parking
| None |
Land
| Access Type | Highway Nearby |
| Acreage | No |
| Land Amenities | Place Of Worship, Public Transit, Schools |
| Sewer | Municipal Sewage System |
| Size Total Text | Unknown |
| Zoning Description | R3 |
Rooms
| Level | Type | Length | Width | Dimensions |
|---|---|---|---|---|
| Main Level | 2pc Bathroom | Measurements not available | ||
| Main Level | 3pc Bathroom | Measurements not available | ||
| Main Level | Bonus Room | 6'7'' x 4'2'' | ||
| Main Level | Bedroom | 12'7'' x 10'0'' | ||
| Main Level | Bedroom | 9'10'' x 9'3'' | ||
| Main Level | Primary Bedroom | 14'5'' x 12'5'' | ||
| Main Level | Living Room/dining Room | 20'9'' x 11'9'' | ||
| Main Level | Kitchen | 7'10'' x 7'7'' |
https://www.realtor.ca/real-estate/28824454/359-geneva-street-unit-801-st-catharines
Contact Us
Contact us for more information
Aleksandar Vidovic
Salesperson
480 Eglinton Avenue West
Mississauga, Ontario L5R 0G2
(905) 565-9200
(905) 565-6677
www.rightathomerealty.com/
