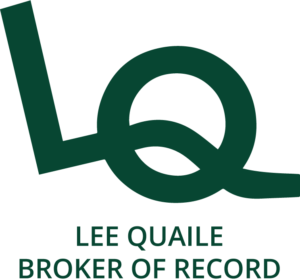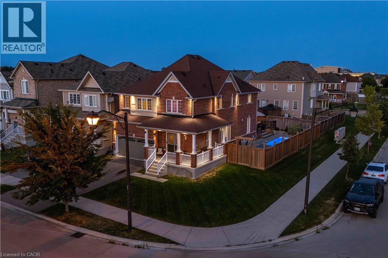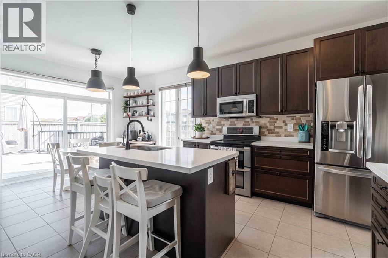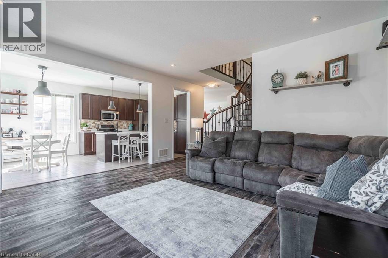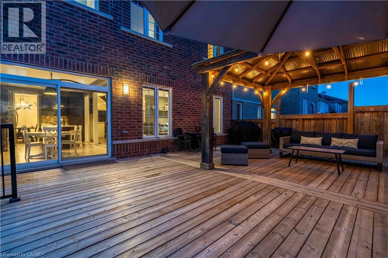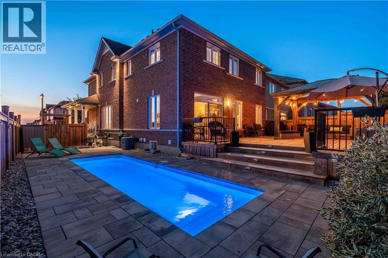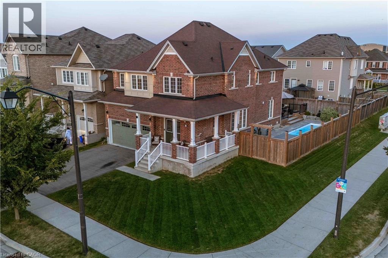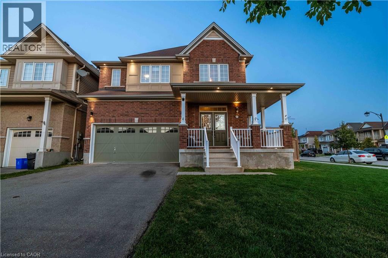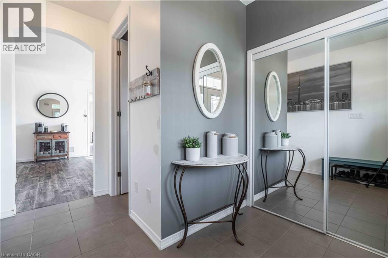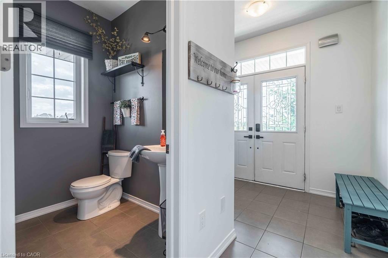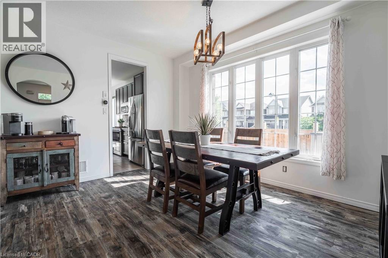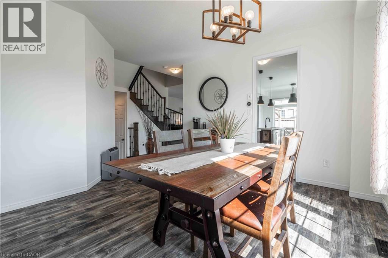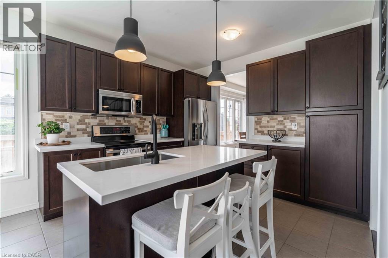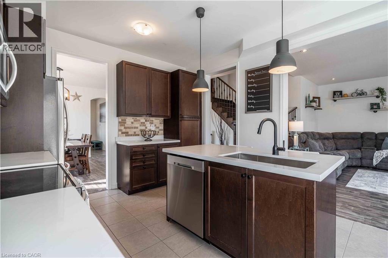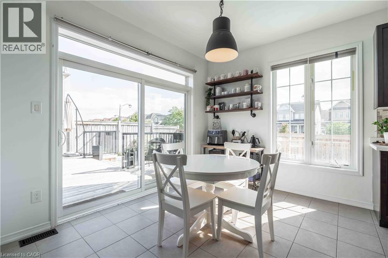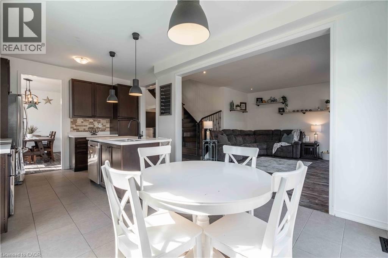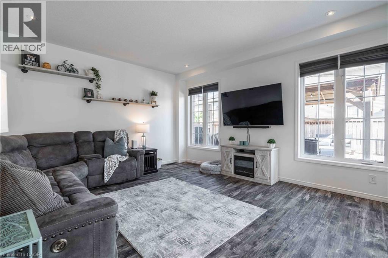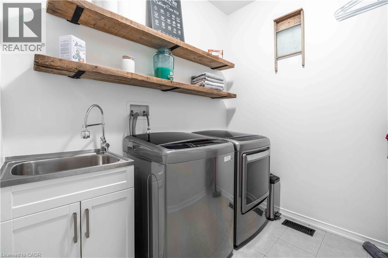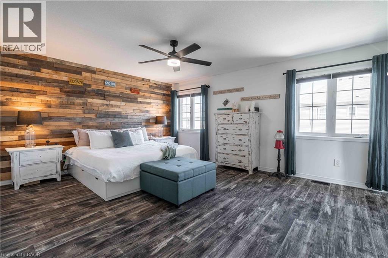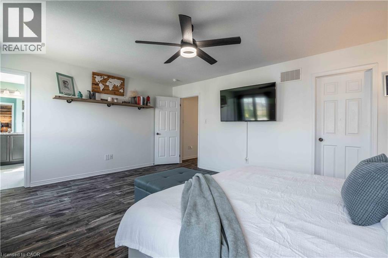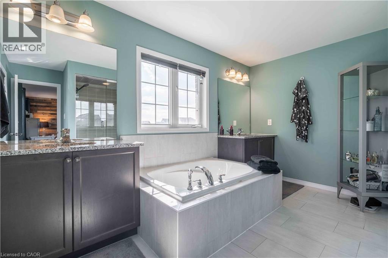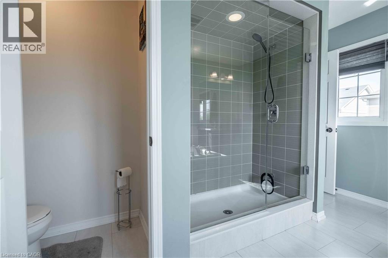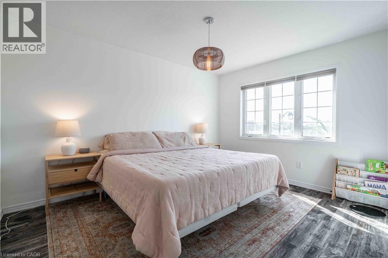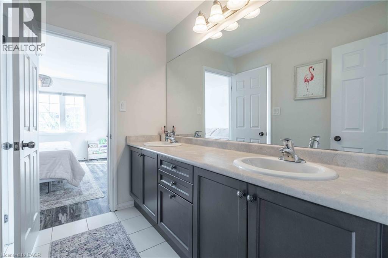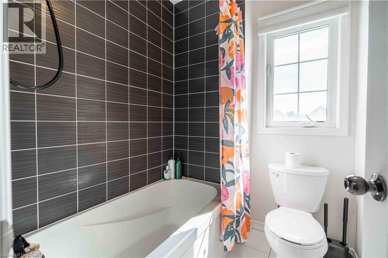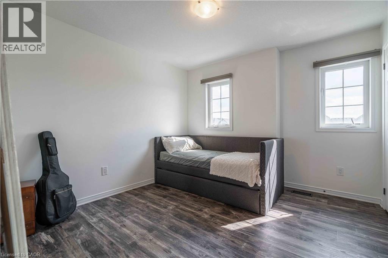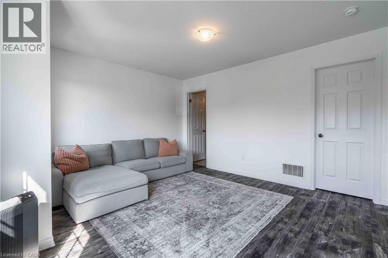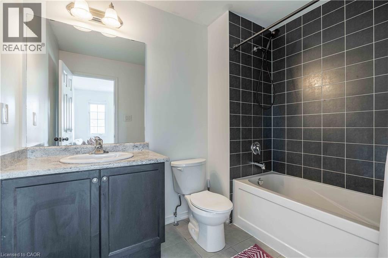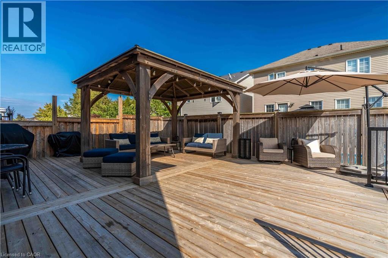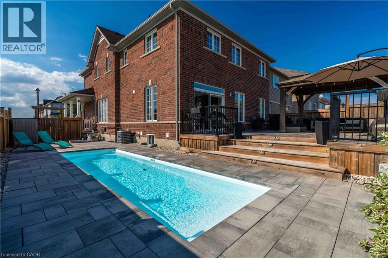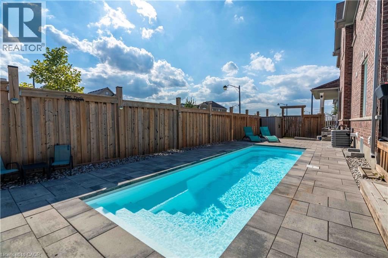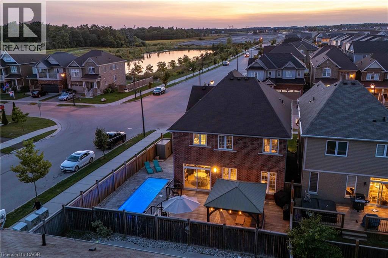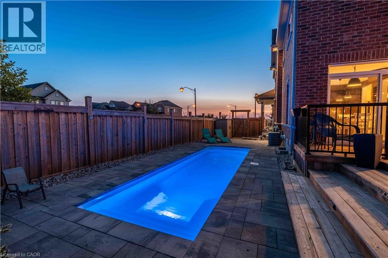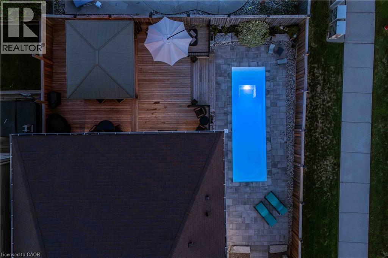211 Odonnel Drive Binbrook, Ontario L0R 1C0
$1,199,900
Luxury Living in Binbrook! Welcome to this exceptional corner lot 2-storey home built in 2015, offering a rare blend of modern upgrades, thoughtful design, and family-friendly features. Inside, you’ll find 4 spacious bedrooms and 3.5 baths, including two master ensuites and a convenient Jack & Jill bathroom for the other two bedrooms. The main floor boasts a separate dining room for formal gatherings and a beautifully updated kitchen with brand-new quartz countertops. The - soon to be - finished basement provides additional living space complete with another bedroom and bathroom — ideal for guests, a teenager’s retreat, or multi-generational living. Step outside to your own backyard oasis! Professionally landscaped and designed for relaxation, this space features a saltwater pool — perfect for summer entertaining or unwinding after a long day. (id:57448)
Property Details
| MLS® Number | 40769571 |
| Property Type | Single Family |
| Community Name | Binbrook |
| Amenities Near By | Schools |
| Features | Corner Site, Conservation/green Belt |
| Parking Space Total | 4 |
| Pool Type | Inground Pool |
Building
| Bathroom Total | 4 |
| Bedrooms Above Ground | 4 |
| Bedrooms Total | 4 |
| Appliances | Dishwasher, Dryer, Refrigerator, Stove, Washer, Microwave Built-in, Window Coverings |
| Architectural Style | 2 Level |
| Basement Development | Partially Finished |
| Basement Type | Full (partially Finished) |
| Constructed Date | 2015 |
| Construction Style Attachment | Detached |
| Cooling Type | Central Air Conditioning |
| Exterior Finish | Brick |
| Foundation Type | Poured Concrete |
| Half Bath Total | 1 |
| Heating Type | Forced Air |
| Stories Total | 2 |
| Size Interior | 2,501 Ft2 |
| Type | House |
| Utility Water | Municipal Water |
Parking
| Attached Garage |
Land
| Access Type | Road Access |
| Acreage | No |
| Land Amenities | Schools |
| Sewer | Municipal Sewage System |
| Size Depth | 89 Ft |
| Size Frontage | 58 Ft |
| Size Total Text | Under 1/2 Acre |
| Zoning Description | R4-218 |
Rooms
| Level | Type | Length | Width | Dimensions |
|---|---|---|---|---|
| Second Level | 5pc Bathroom | 11'3'' x 7'8'' | ||
| Second Level | Bedroom | 10'6'' x 13'0'' | ||
| Second Level | Bedroom | 11'4'' x 10'8'' | ||
| Second Level | 4pc Bathroom | 8'7'' x 6'3'' | ||
| Second Level | Bedroom | 14'10'' x 12'9'' | ||
| Second Level | Full Bathroom | 10'5'' x 13'5'' | ||
| Second Level | Primary Bedroom | 17'2'' x 14'1'' | ||
| Basement | Recreation Room | 18'3'' x 45'5'' | ||
| Basement | Storage | 11'1'' x 16'4'' | ||
| Basement | Storage | Measurements not available | ||
| Basement | Utility Room | 5'4'' x 10'10'' | ||
| Basement | Storage | 15'7'' x 13'9'' | ||
| Main Level | 2pc Bathroom | Measurements not available | ||
| Main Level | Laundry Room | 6'2'' x 11'7'' | ||
| Main Level | Kitchen | 11'5'' x 11'2'' | ||
| Main Level | Living Room | 18'7'' x 14'0'' | ||
| Main Level | Breakfast | 11'5'' x 8'10'' | ||
| Main Level | Foyer | Measurements not available |
https://www.realtor.ca/real-estate/28859450/211-odonnel-drive-binbrook
Contact Us
Contact us for more information
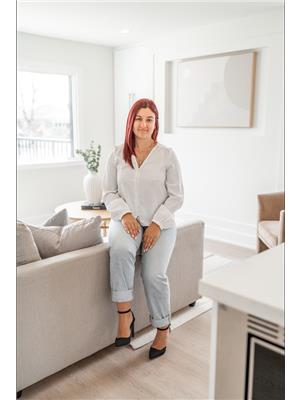
Amanda Billeci
Salesperson
(905) 575-7217
Unit 101 1595 Upper James St.
Hamilton, Ontario L9B 0H7
(905) 575-5478
(905) 575-7217
www.remaxescarpment.com/
