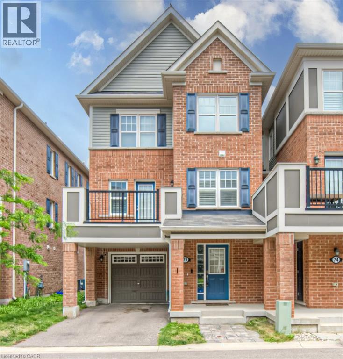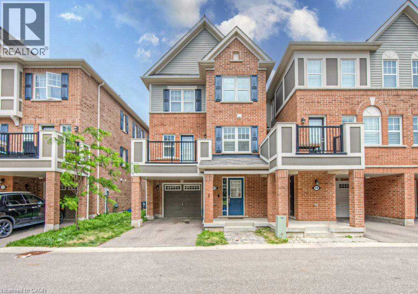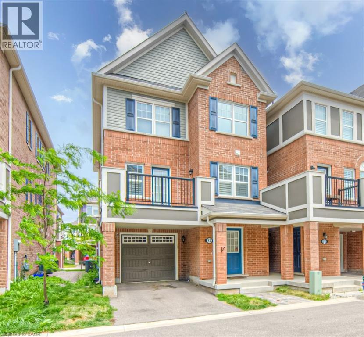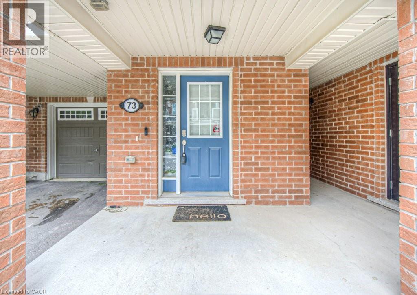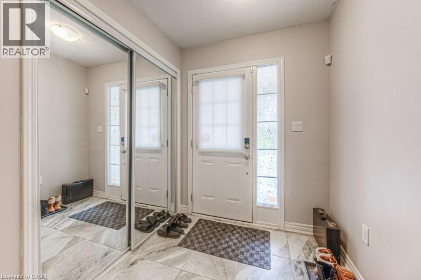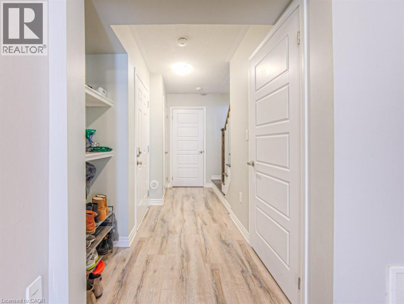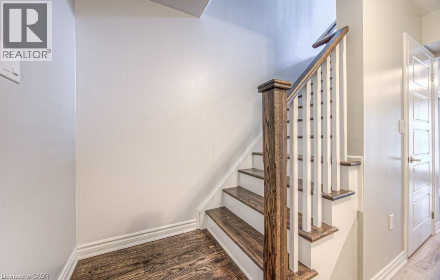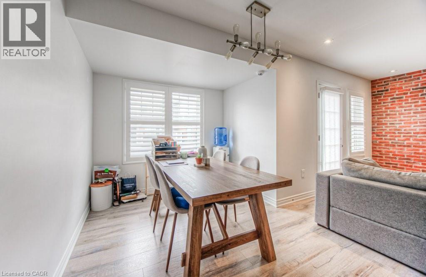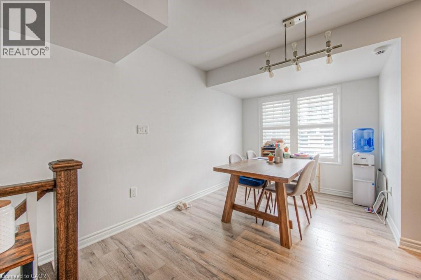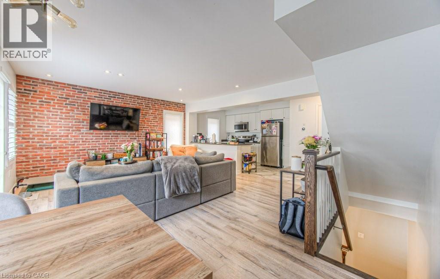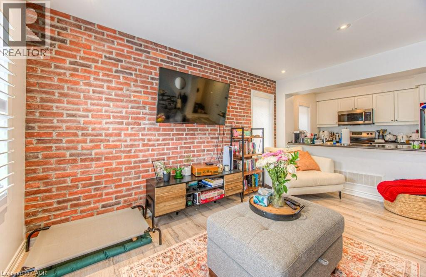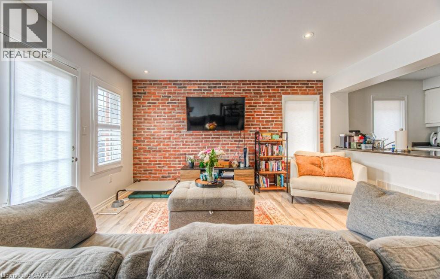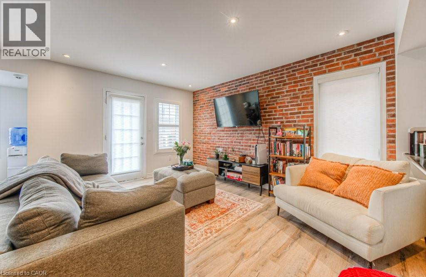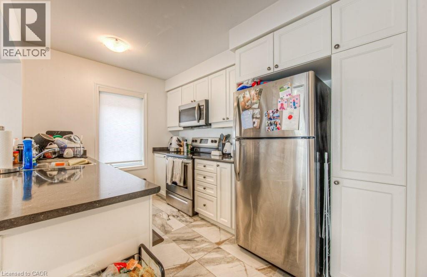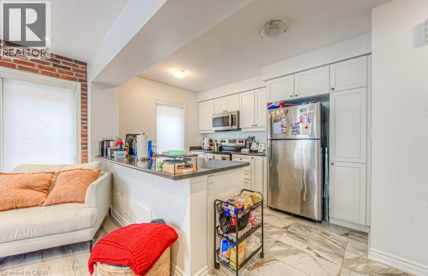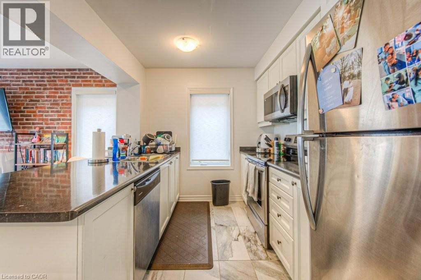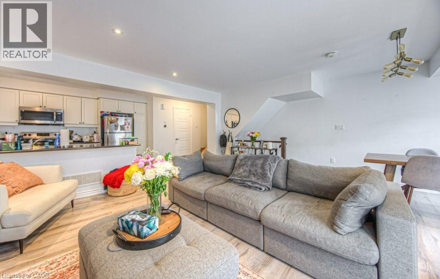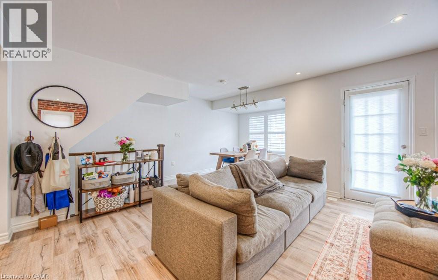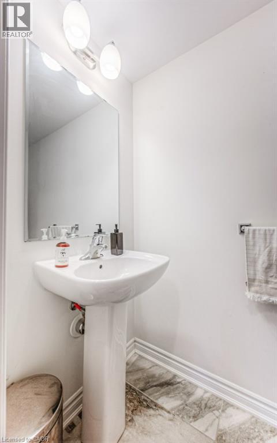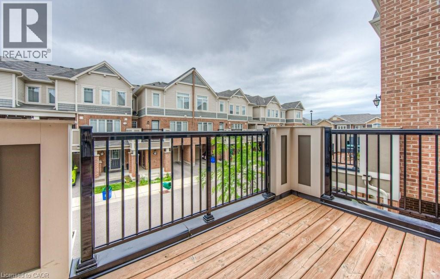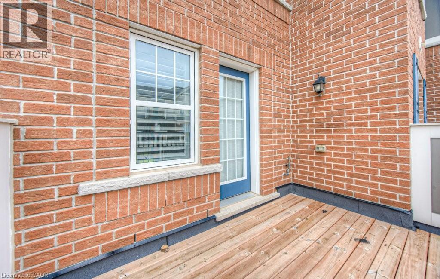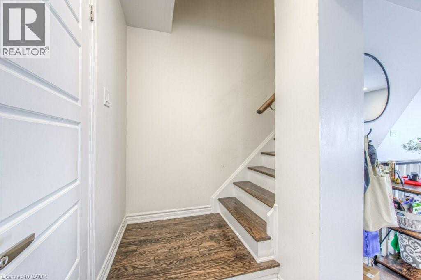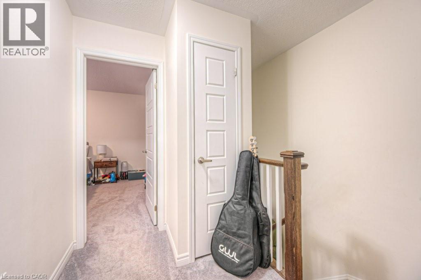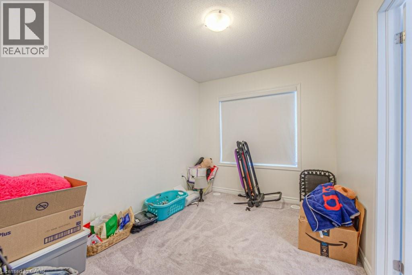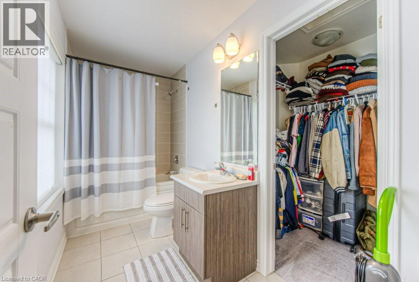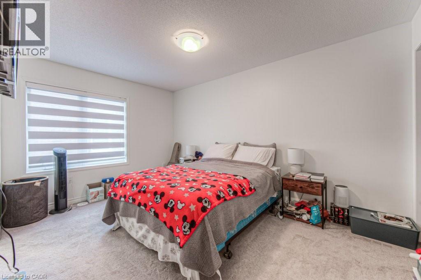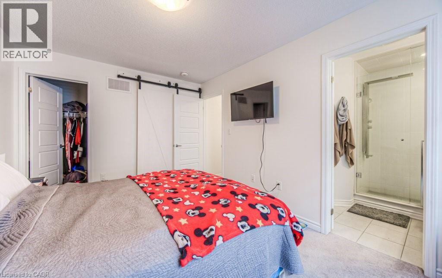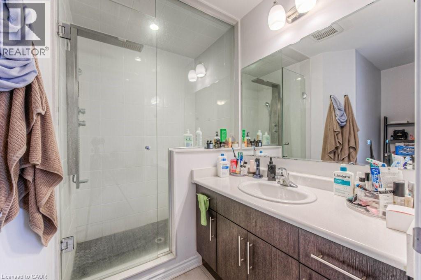1000 Asleton Boulevard Unit# 73 Milton, Ontario L9T 7K3
$2,900 MonthlyInsurance
This beautifully maintained 2-bedroom, 2.5-bath end-unit townhome is available for lease! Thoughtfully upgraded throughout, it showcases a striking exposed brick feature wall, elegant hardwood staircases, upgraded lighting, California shutters, and modern neutral finishes. The bright and functional layout features a sun-filled kitchen with stainless steel appliances, opening to an inviting living and dining area that flows seamlessly onto a spacious terrace—perfect for relaxing or dining outdoors. Upstairs, the king-sized primary suite boasts a walk-in closet and a private 3-piece ensuite, while a generous second bedroom and full 4-piece bathroom complete the level.The welcoming entry level includes a versatile foyer, ideal as a home office or study, and convenient inside access to the single-car garage. Set in a prime location, this home is just minutes from the hospital, major highways, schools, parks, shopping, transit, and all the amenities Milton has to offer. (id:57448)
Property Details
| MLS® Number | 40772654 |
| Property Type | Single Family |
| Amenities Near By | Hospital, Place Of Worship, Public Transit, Schools, Shopping |
| Community Features | School Bus |
| Equipment Type | Water Heater |
| Features | Balcony |
| Parking Space Total | 2 |
| Rental Equipment Type | Water Heater |
Building
| Bathroom Total | 3 |
| Bedrooms Above Ground | 2 |
| Bedrooms Total | 2 |
| Appliances | Dishwasher, Dryer, Refrigerator, Stove, Washer, Microwave Built-in |
| Architectural Style | 3 Level |
| Basement Type | None |
| Construction Style Attachment | Attached |
| Cooling Type | Central Air Conditioning |
| Exterior Finish | Brick, Vinyl Siding |
| Half Bath Total | 1 |
| Heating Fuel | Natural Gas |
| Heating Type | Forced Air |
| Stories Total | 3 |
| Size Interior | 1,457 Ft2 |
| Type | Row / Townhouse |
| Utility Water | Municipal Water |
Parking
| Attached Garage |
Land
| Acreage | No |
| Land Amenities | Hospital, Place Of Worship, Public Transit, Schools, Shopping |
| Sewer | Municipal Sewage System |
| Size Total Text | Unknown |
| Zoning Description | Rmd2 |
Rooms
| Level | Type | Length | Width | Dimensions |
|---|---|---|---|---|
| Second Level | 2pc Bathroom | Measurements not available | ||
| Second Level | Living Room | 19'8'' x 15'5'' | ||
| Second Level | Dining Room | 8'4'' x 9'0'' | ||
| Second Level | Kitchen | 16'7'' x 7'9'' | ||
| Third Level | 4pc Bathroom | Measurements not available | ||
| Third Level | 3pc Bathroom | Measurements not available | ||
| Third Level | Bedroom | 8'4'' x 10'4'' | ||
| Third Level | Primary Bedroom | 13'11'' x 9'11'' |
https://www.realtor.ca/real-estate/28900163/1000-asleton-boulevard-unit-73-milton
Contact Us
Contact us for more information

Lee S. Quaile
Broker of Record
(519) 885-1251
www.chestnutparkwest.com/
www.linkedin.com/in/leequaile/
twitter.com/InvestingInKW
www.instagram.com/lee.quaile/
75 King Street South Unit 50a
Waterloo, Ontario N2J 1P2
(519) 804-7200
(519) 885-1251
chestnutparkwest.com/

Debbie Tsintaris
Salesperson
(519) 885-1251
debbietsintaris.com/
ca.linkedin.com/in/debbie-tsintaris-28ab211b9
www.instagram.com/debbietsintaris/
75 King Street South Unit 50
Waterloo, Ontario N2J 1P2
(519) 804-7200
(519) 885-1251
www.chestnutparkwest.com/
www.instagram.com/chestnutprkwest/

