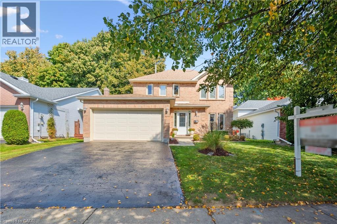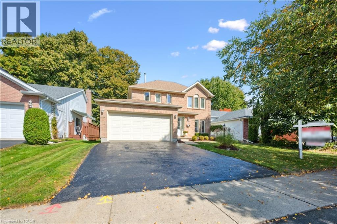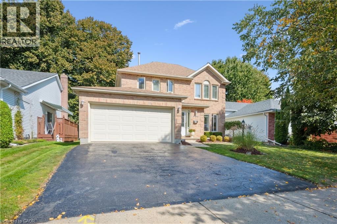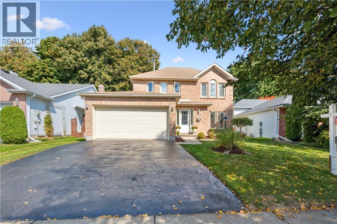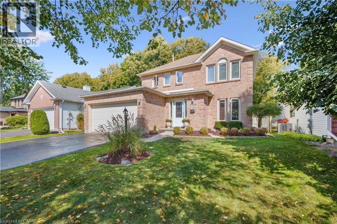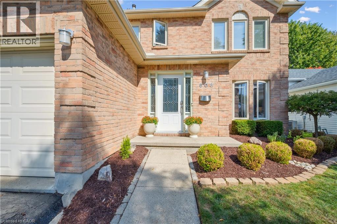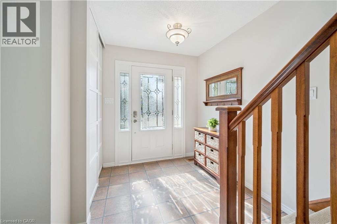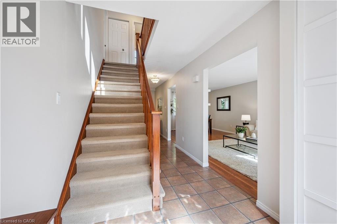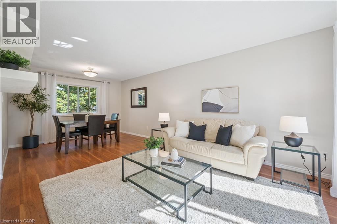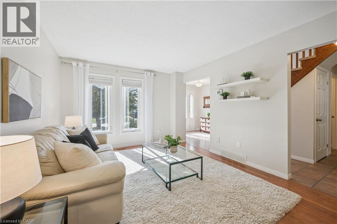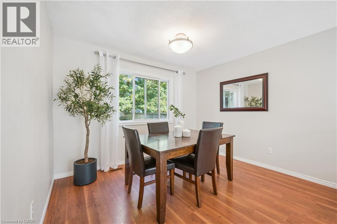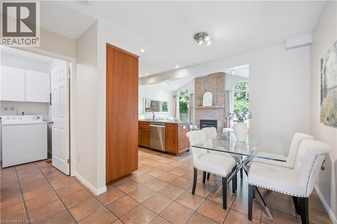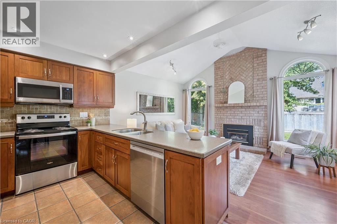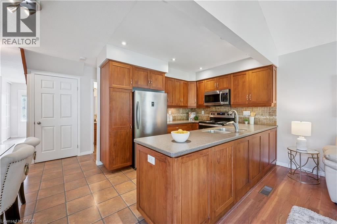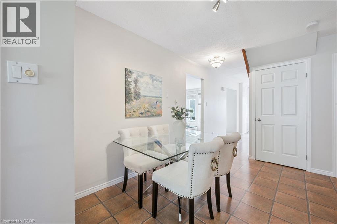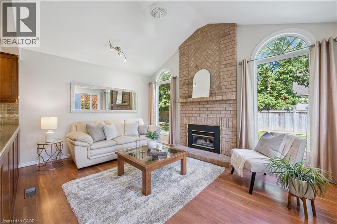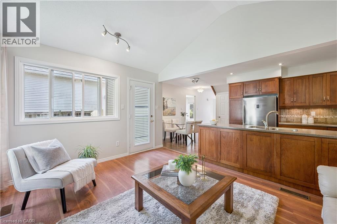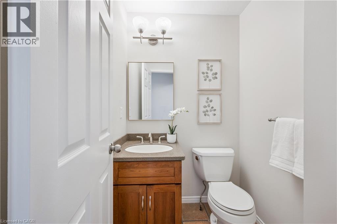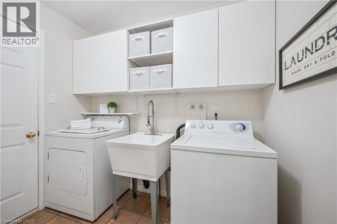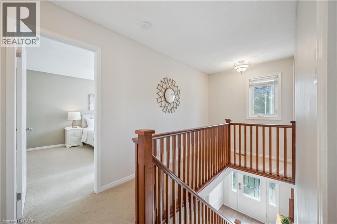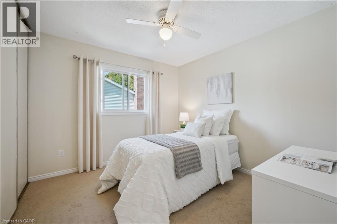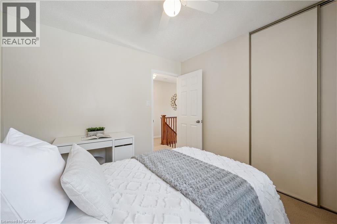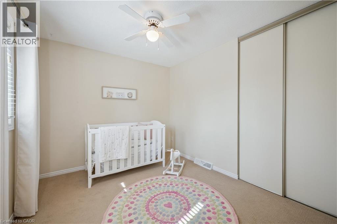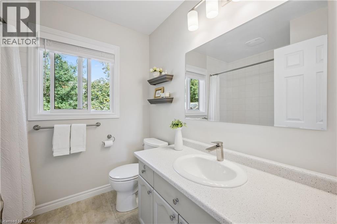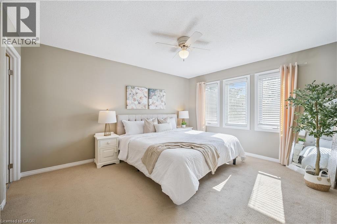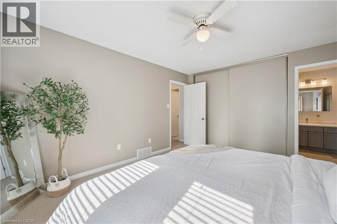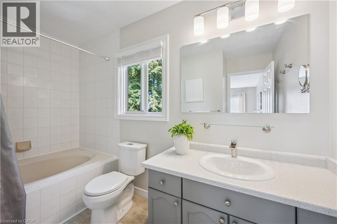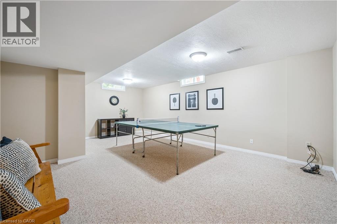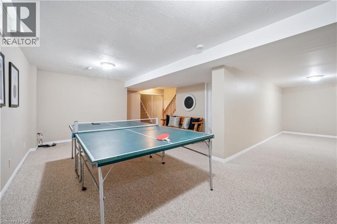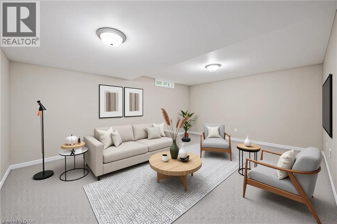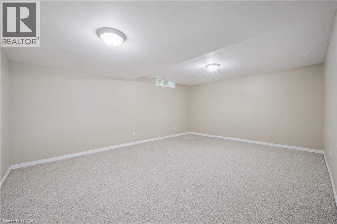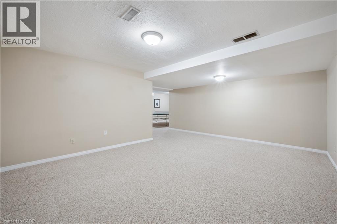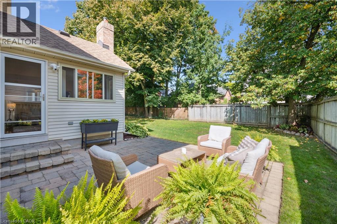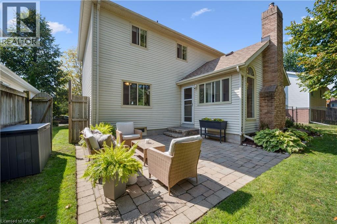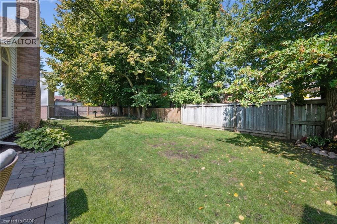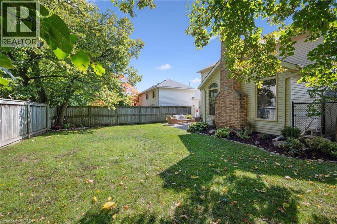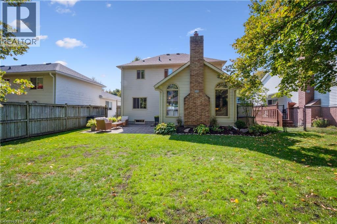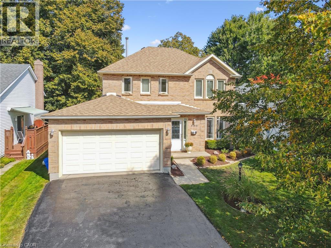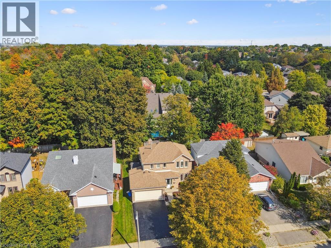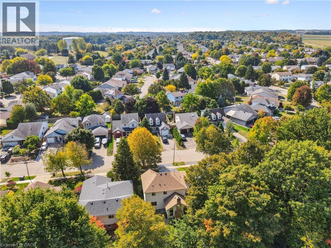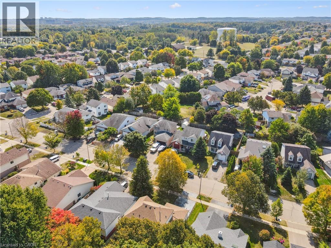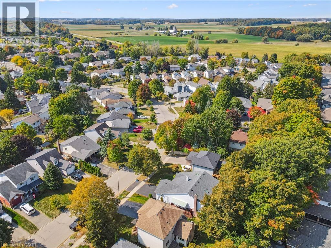608 Osprey Drive Waterloo, Ontario N2V 2A7
$850,000
WELCOME TO YOUR NEW HOME! Discover the perfect blend of comfort and convenience in this inviting 3-bedroom, 2.5-bathroom home, ideally located near Laurel Creek Conservation Area and the St. Jacob’s Farmers’ Market. The bright and welcoming family room is a true highlight, featuring a soaring cathedral ceiling, a cozy gas fireplace, and expansive windows that flood the space with natural light. The main floor boasts 8 ft ceilings and large windows. The updated kitchen features Corian counters, cherry wood cabinets, luxury appliances (Insignia refrigerator, Whirlpool stove, and Bosch dishwasher) and offers an eat-in dinette area. The living room and dining room space is large and allows more formal dining or makes a great main floor office space. The bathrooms have numerous updates and upstairs includes a private primary ensuite and refreshed main bath, bringing a modern touch to this family home. The finished basement offers even more living space with a versatile recreation room and a den—perfect for a home office, hobby space, or guest area. With a sought-after location close to trails, excellent schools, and amenities, this home offers the lifestyle you’ve been searching for. Book your Showing today! (id:57448)
Property Details
| MLS® Number | 40762638 |
| Property Type | Single Family |
| Amenities Near By | Park, Place Of Worship, Playground, Public Transit, Schools, Shopping |
| Community Features | Quiet Area |
| Equipment Type | Water Heater |
| Features | Conservation/green Belt, Automatic Garage Door Opener |
| Parking Space Total | 4 |
| Rental Equipment Type | Water Heater |
| Structure | Shed |
Building
| Bathroom Total | 3 |
| Bedrooms Above Ground | 3 |
| Bedrooms Total | 3 |
| Appliances | Dishwasher, Freezer, Microwave, Refrigerator, Stove, Water Softener, Washer, Window Coverings, Garage Door Opener |
| Architectural Style | 2 Level |
| Basement Development | Finished |
| Basement Type | Full (finished) |
| Constructed Date | 1989 |
| Construction Style Attachment | Detached |
| Cooling Type | Central Air Conditioning |
| Exterior Finish | Aluminum Siding, Brick |
| Fireplace Present | Yes |
| Fireplace Total | 1 |
| Foundation Type | Poured Concrete |
| Half Bath Total | 1 |
| Heating Fuel | Natural Gas |
| Heating Type | Forced Air |
| Stories Total | 2 |
| Size Interior | 2,274 Ft2 |
| Type | House |
| Utility Water | Municipal Water |
Parking
| Attached Garage |
Land
| Access Type | Highway Access |
| Acreage | No |
| Fence Type | Fence |
| Land Amenities | Park, Place Of Worship, Playground, Public Transit, Schools, Shopping |
| Sewer | Municipal Sewage System |
| Size Depth | 105 Ft |
| Size Frontage | 50 Ft |
| Size Total Text | Under 1/2 Acre |
| Zoning Description | R-1 |
Rooms
| Level | Type | Length | Width | Dimensions |
|---|---|---|---|---|
| Second Level | Bedroom | 10'6'' x 10'1'' | ||
| Second Level | 4pc Bathroom | Measurements not available | ||
| Second Level | Bedroom | 10'5'' x 9'4'' | ||
| Second Level | Full Bathroom | Measurements not available | ||
| Second Level | Primary Bedroom | 11'11'' x 14'5'' | ||
| Basement | Utility Room | Measurements not available | ||
| Basement | Recreation Room | 28'9'' x 35'3'' | ||
| Main Level | Laundry Room | Measurements not available | ||
| Main Level | 2pc Bathroom | Measurements not available | ||
| Main Level | Family Room | 15'0'' x 11'5'' | ||
| Main Level | Eat In Kitchen | 10'2'' x 7'11'' | ||
| Main Level | Dining Room | 11'6'' x 8'2'' | ||
| Main Level | Living Room | 11'6'' x 13'10'' | ||
| Main Level | Foyer | Measurements not available |
https://www.realtor.ca/real-estate/28879812/608-osprey-drive-waterloo
Contact Us
Contact us for more information

Krista Jonker
Broker
(519) 742-9904
kristajonker.com/
www.facebook.com/krista.jonker/
www.instagram.com/realtorkristajonker/
71 Weber Street E., Unit B
Kitchener, Ontario N2H 1C6
(519) 578-7300
(519) 742-9904
wollerealty.com/

