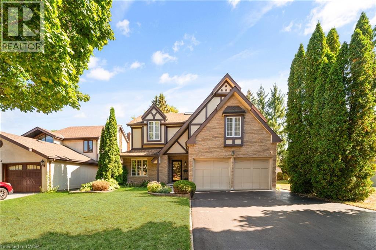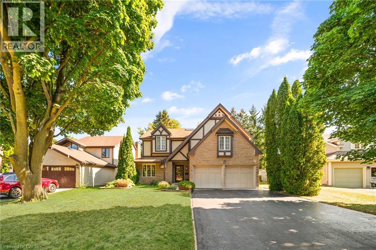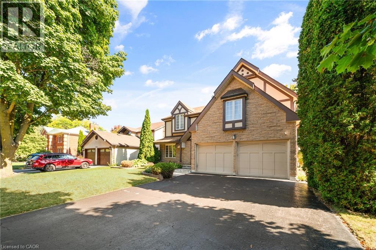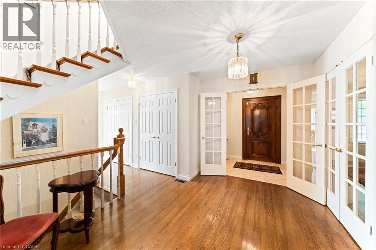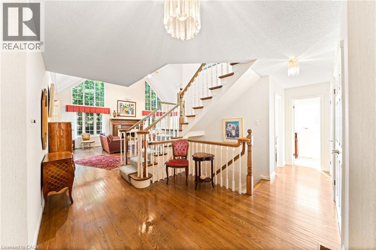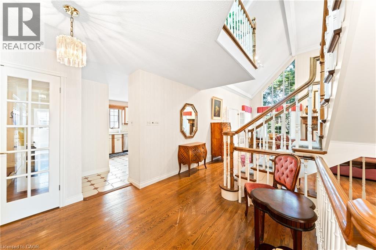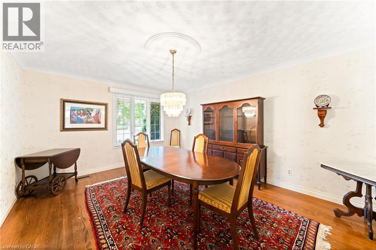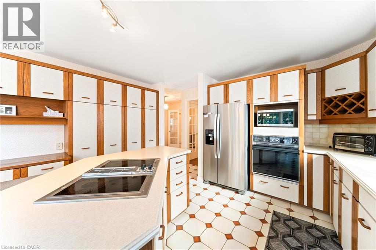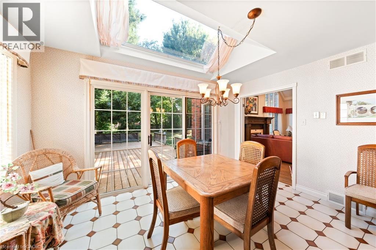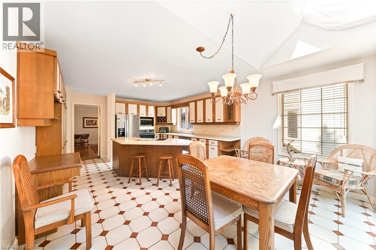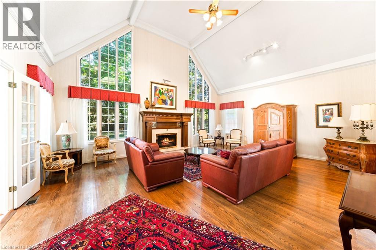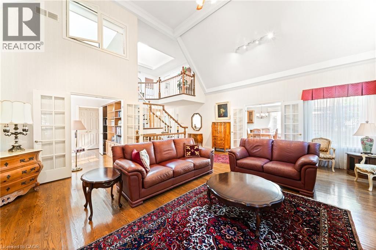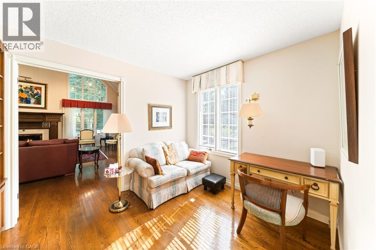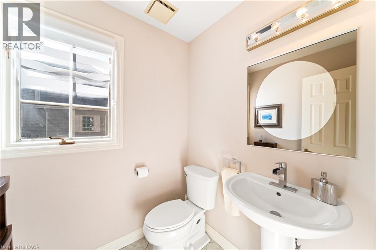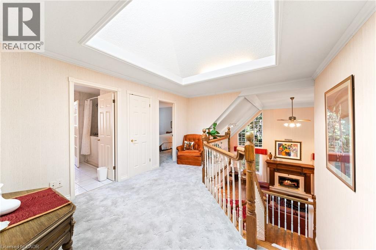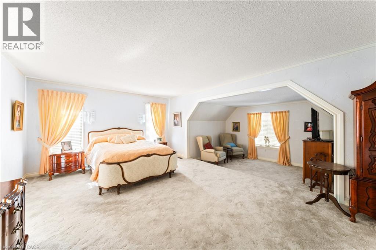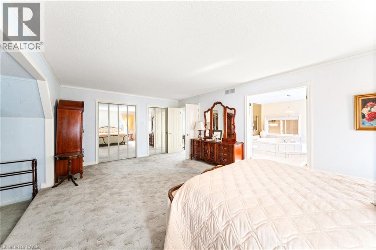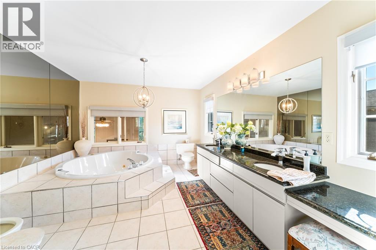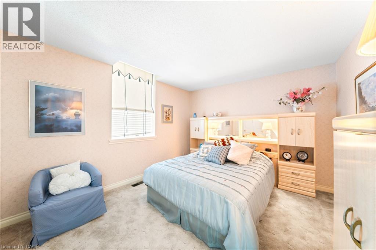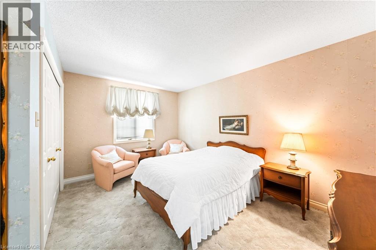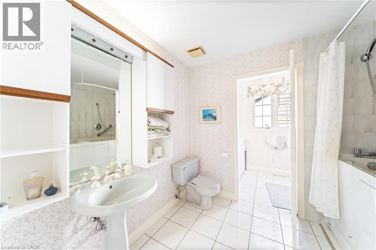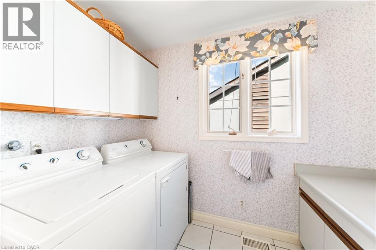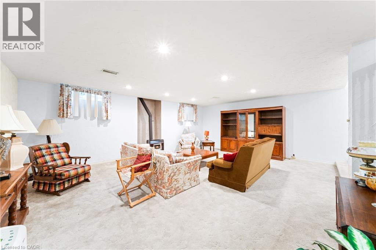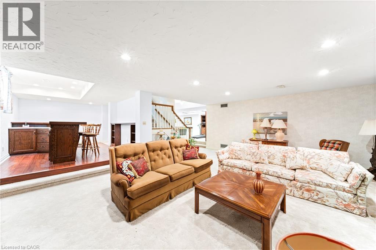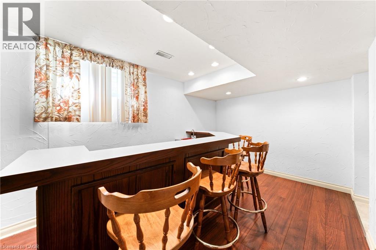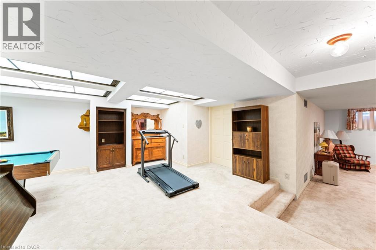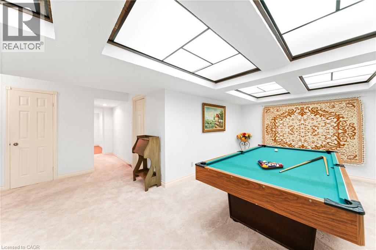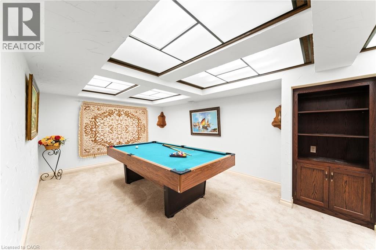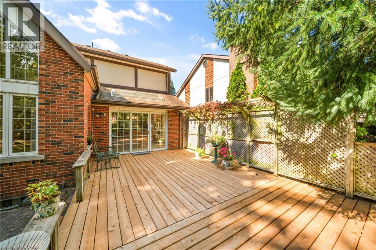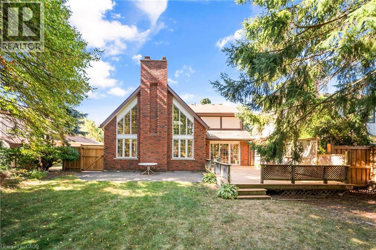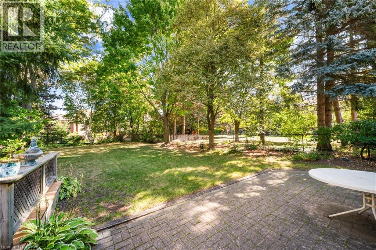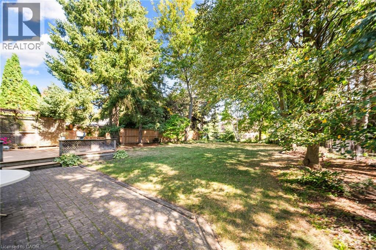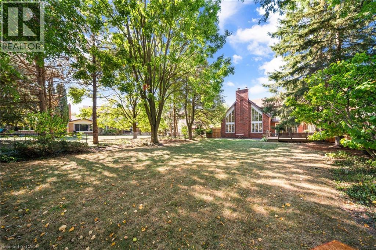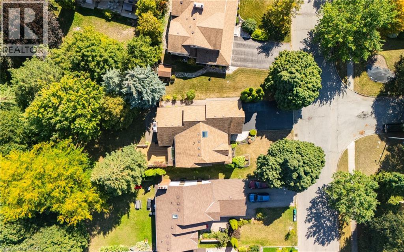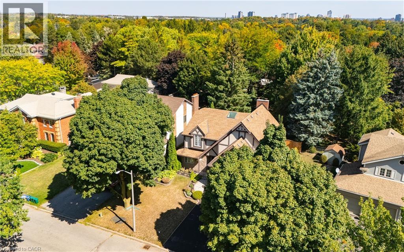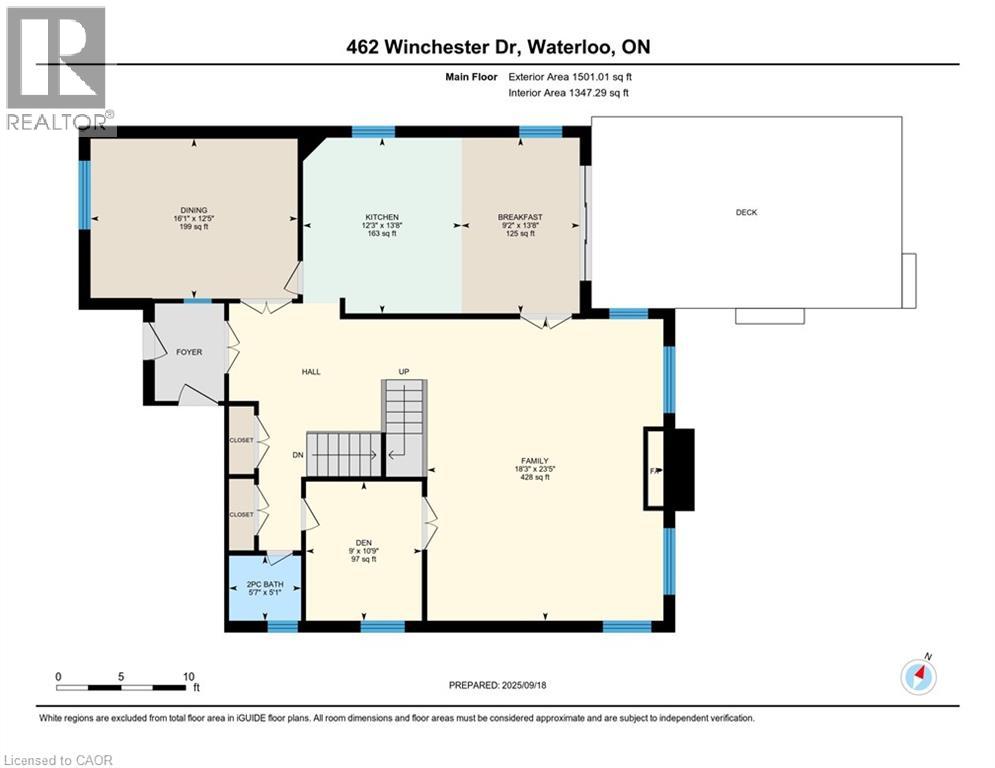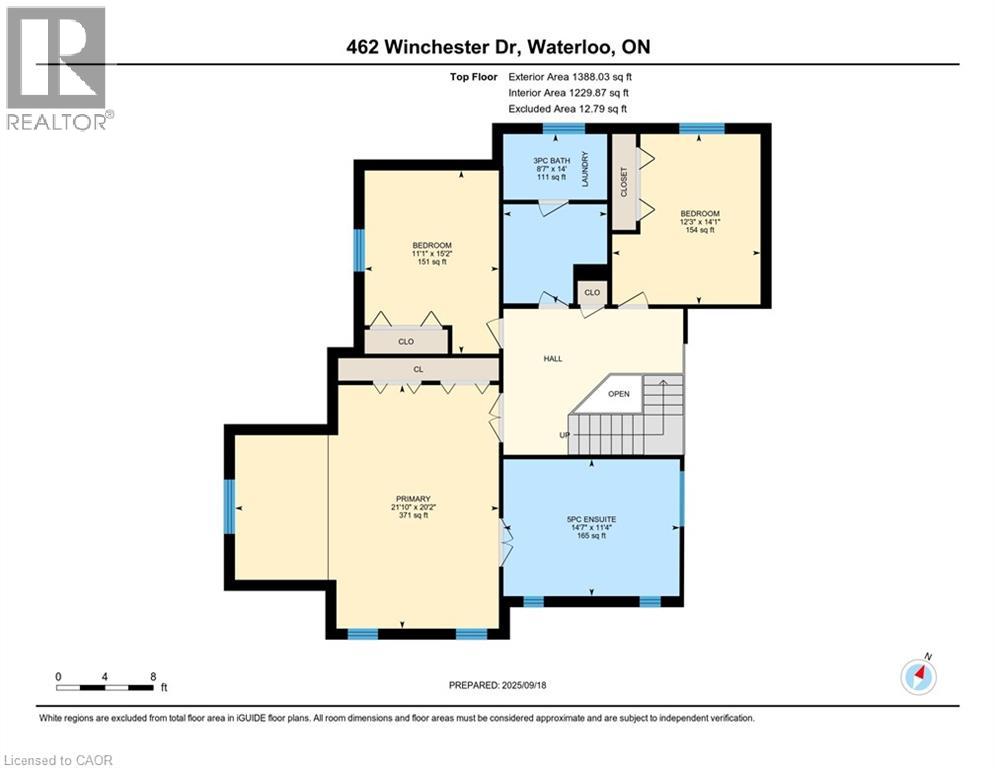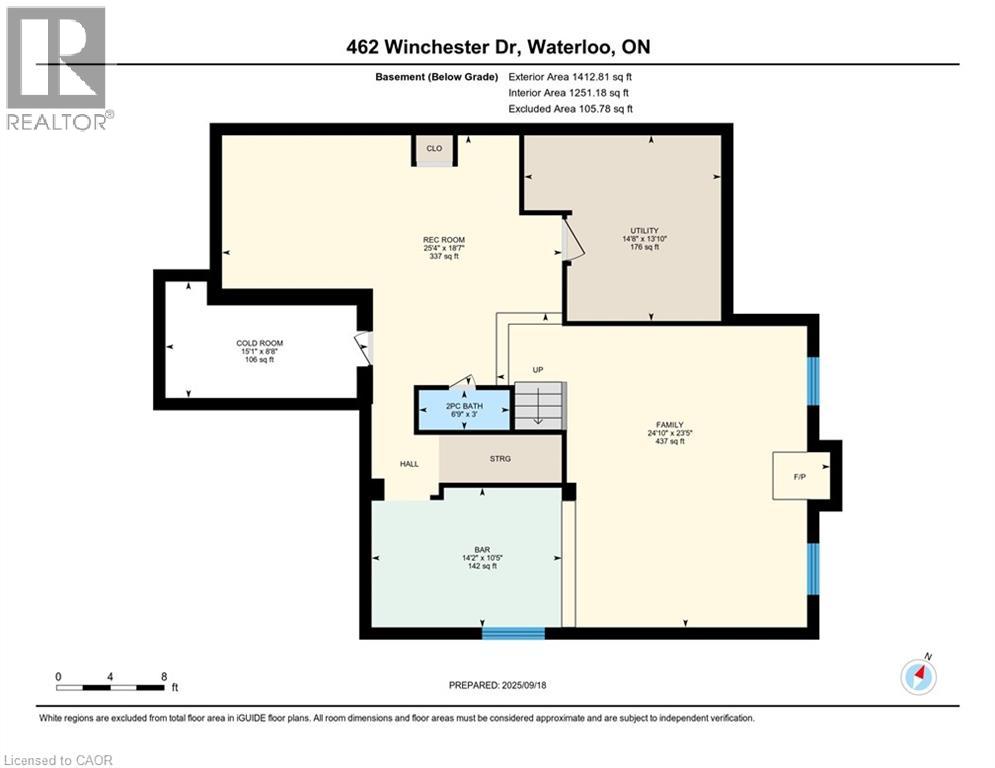462 Winchester Drive Waterloo, Ontario N2T 1K5
$1,450,000
Located in the prestigious and sought-after Beechwood West community of Waterloo, this 3-bedroom, 4-bathroom home offers a well-designed floor plan, abundant natural light, and endless potential to make it your own. A stunning double-height family room, anchored by a gas fireplace, serves as a striking focal point for both everyday living and entertaining. The main floor also features a formal dining room and a dedicated home office. Upstairs, the spacious primary bedroom includes a private ensuite, while two additional bedrooms, a conveniently located laundry room and full bathroom complete the second level. The finished basement is ideal for entertaining, featuring a large recreation area, wet bar, space for a pool table, and ample storage. Outdoors, the home sits on a generous, fully fenced lot with a large deck perfect for hosting gatherings or enjoying quiet moments in privacy. Residents of Beechwood West II enjoy exclusive access to the Home Owners Association amenities, including a pool, tennis courts, and a basketball court. Situated in one of Waterloo's most desirable neighborhoods, this home is just minutes from the University of Waterloo, Wilfrid Laurier University, Westmount Golf & Country Club, and The Boardwalk. (id:57448)
Property Details
| MLS® Number | 40770823 |
| Property Type | Single Family |
| Neigbourhood | Beechwood |
| Amenities Near By | Golf Nearby, Public Transit, Schools, Shopping |
| Equipment Type | Water Heater |
| Features | Skylight, Sump Pump, Automatic Garage Door Opener |
| Parking Space Total | 6 |
| Rental Equipment Type | Water Heater |
Building
| Bathroom Total | 3 |
| Bedrooms Above Ground | 3 |
| Bedrooms Total | 3 |
| Appliances | Central Vacuum, Dishwasher, Dryer, Oven - Built-in, Refrigerator, Stove, Water Softener, Washer, Window Coverings, Garage Door Opener |
| Architectural Style | 2 Level |
| Basement Development | Finished |
| Basement Type | Full (finished) |
| Constructed Date | 1985 |
| Construction Style Attachment | Detached |
| Cooling Type | Central Air Conditioning |
| Exterior Finish | Stone, Stucco |
| Fireplace Present | Yes |
| Fireplace Total | 2 |
| Half Bath Total | 1 |
| Heating Fuel | Natural Gas |
| Heating Type | Forced Air |
| Stories Total | 2 |
| Size Interior | 4,301 Ft2 |
| Type | House |
| Utility Water | Municipal Water |
Parking
| Attached Garage |
Land
| Acreage | No |
| Fence Type | Fence |
| Land Amenities | Golf Nearby, Public Transit, Schools, Shopping |
| Sewer | Municipal Sewage System |
| Size Depth | 188 Ft |
| Size Frontage | 56 Ft |
| Size Total Text | Under 1/2 Acre |
| Zoning Description | Sr-2a |
Rooms
| Level | Type | Length | Width | Dimensions |
|---|---|---|---|---|
| Second Level | Bedroom | 12'3'' x 14'1'' | ||
| Second Level | 3pc Bathroom | 8'7'' x 14'0'' | ||
| Second Level | Bedroom | 11'1'' x 15'2'' | ||
| Second Level | Full Bathroom | 14'7'' x 11'4'' | ||
| Second Level | Primary Bedroom | 21'10'' x 20'2'' | ||
| Basement | Storage | 15'1'' x 8'8'' | ||
| Basement | Other | 14'2'' x 10'5'' | ||
| Basement | Utility Room | 14'8'' x 13'10'' | ||
| Basement | Recreation Room | 24'10'' x 23'5'' | ||
| Basement | Games Room | 25'4'' x 18'7'' | ||
| Main Level | 2pc Bathroom | Measurements not available | ||
| Main Level | Office | 9'0'' x 10'9'' | ||
| Main Level | Family Room | 18'3'' x 23'5'' | ||
| Main Level | Breakfast | 9'2'' x 13'8'' | ||
| Main Level | Kitchen | 12'3'' x 13'8'' | ||
| Main Level | Dining Room | 16'1'' x 12'5'' |
https://www.realtor.ca/real-estate/28887970/462-winchester-drive-waterloo
Contact Us
Contact us for more information

Steve Bailey
Broker
110b-231 Shearson Crescent
Cambridge, Ontario N1T 1J5
(519) 623-6090
www.theagencyre.com/

