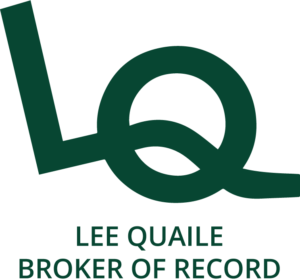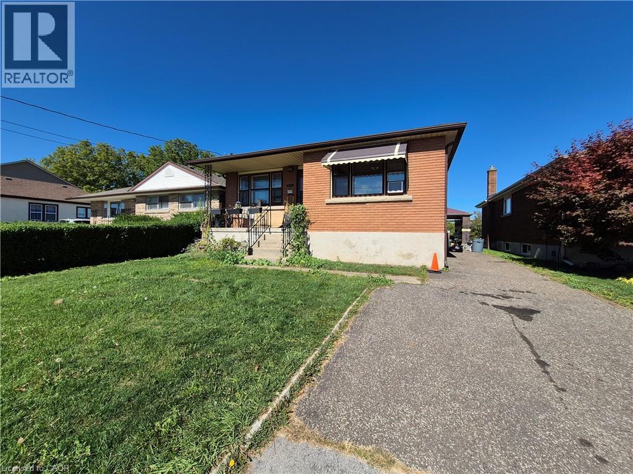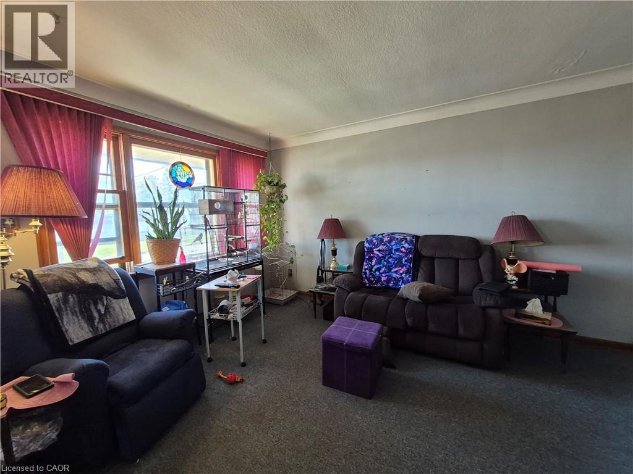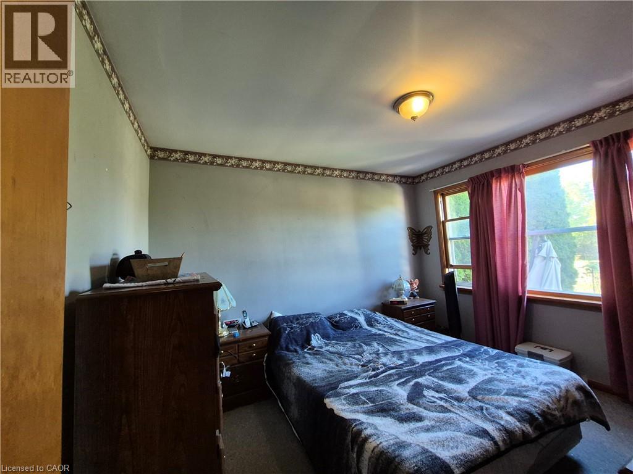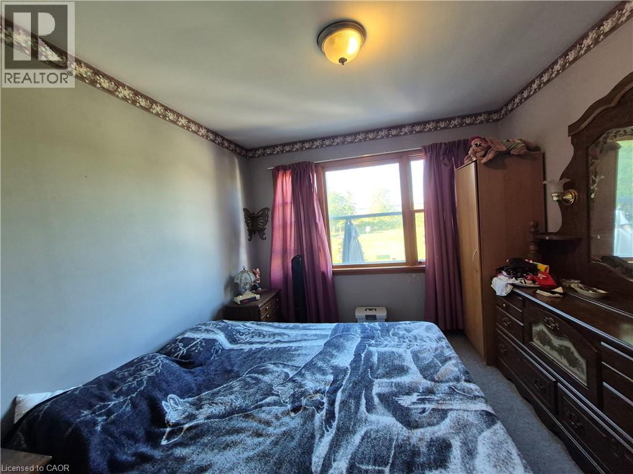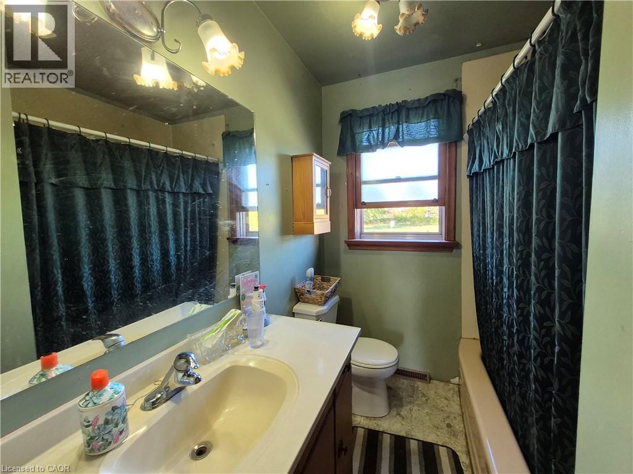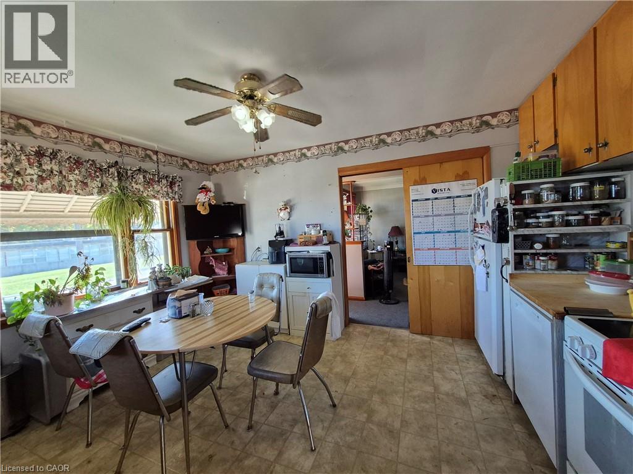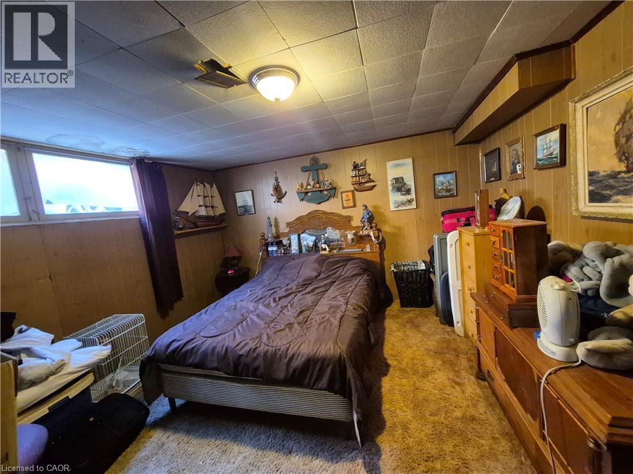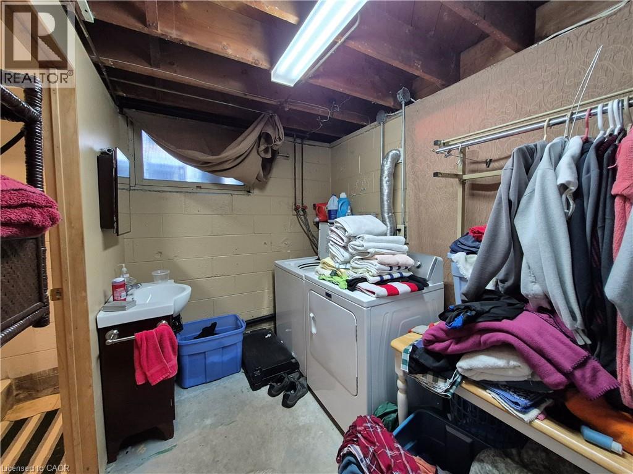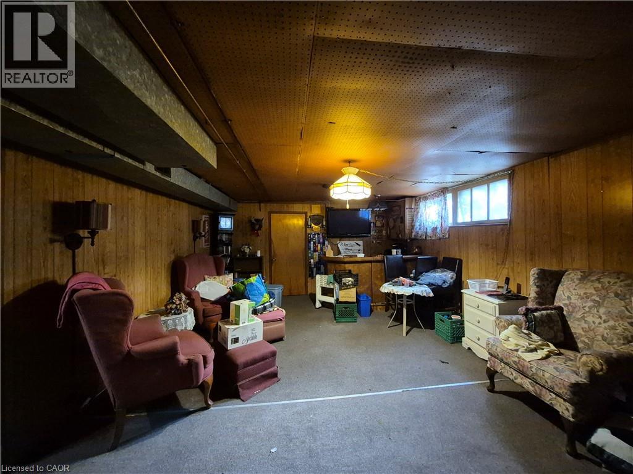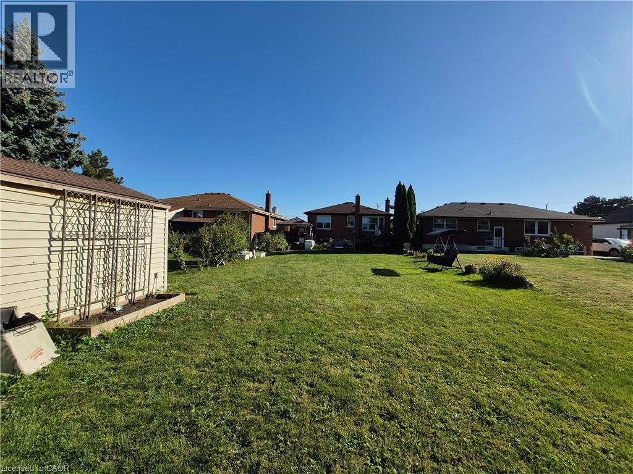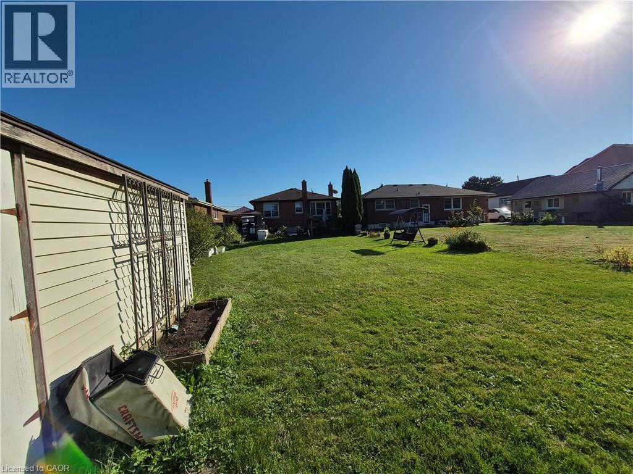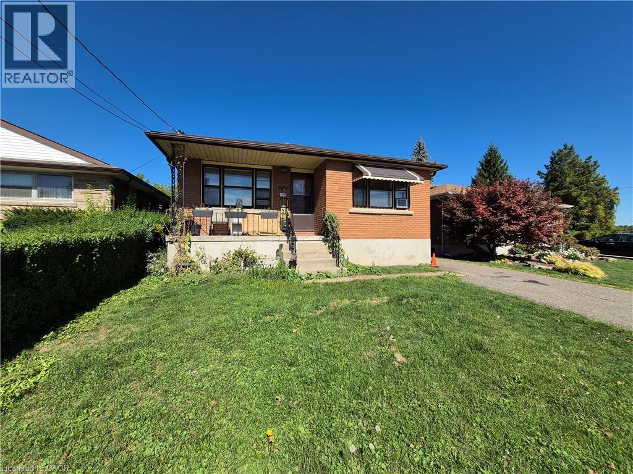5711 Kitchener Street Niagara Falls, Ontario L2G 1J4
$449,900
Welcome to 5711 Kitchener St! This 3-bedroom, 2-bathroom home is ideally located just minutes from the Falls, Clifton Hill, casinos, restaurants, and shopping. A great opportunity for first-time buyers, renovators, or investors looking for a rental or possible future Airbnb location. The home is solid and well-built, featuring a rec room complete with a gas stove. Step outside to enjoy a large 12' x 24' deck complete with a gazebo, perfect for entertaining or relaxing. Important updates have already been completed, including a newer roof, electrical, and furnace. It’s ready for your personal touch and finishing updates to unlock its full value. Set in a quiet residential neighbourhood while still close to all major attractions and amenities, this is a versatile property with strong long-term appeal. (id:57448)
Property Details
| MLS® Number | 40773066 |
| Property Type | Single Family |
| Amenities Near By | Public Transit, Schools, Shopping |
| Community Features | High Traffic Area, Quiet Area, School Bus |
| Features | Gazebo |
| Parking Space Total | 3 |
| Structure | Shed |
Building
| Bathroom Total | 2 |
| Bedrooms Above Ground | 2 |
| Bedrooms Below Ground | 1 |
| Bedrooms Total | 3 |
| Appliances | Gas Stove(s) |
| Architectural Style | Bungalow |
| Basement Development | Finished |
| Basement Type | Full (finished) |
| Constructed Date | 1961 |
| Construction Style Attachment | Detached |
| Cooling Type | None |
| Exterior Finish | Brick |
| Heating Type | Forced Air |
| Stories Total | 1 |
| Size Interior | 1,580 Ft2 |
| Type | House |
| Utility Water | Municipal Water |
Land
| Access Type | Highway Access |
| Acreage | No |
| Land Amenities | Public Transit, Schools, Shopping |
| Sewer | Municipal Sewage System |
| Size Depth | 142 Ft |
| Size Frontage | 40 Ft |
| Size Total Text | Under 1/2 Acre |
| Zoning Description | R2 |
Rooms
| Level | Type | Length | Width | Dimensions |
|---|---|---|---|---|
| Basement | 3pc Bathroom | Measurements not available | ||
| Basement | Bedroom | 12'0'' x 12'4'' | ||
| Basement | Recreation Room | 13'2'' x 12'4'' | ||
| Main Level | 4pc Bathroom | Measurements not available | ||
| Main Level | Bedroom | 11'7'' x 10'0'' | ||
| Main Level | Bedroom | 9'7'' x 13'5'' | ||
| Main Level | Living Room | 10'3'' x 18'6'' | ||
| Main Level | Kitchen | 14'5'' x 17'5'' |
https://www.realtor.ca/real-estate/28931205/5711-kitchener-street-niagara-falls
Contact Us
Contact us for more information

Tony Gigliotti
Salesperson
www.facebook.com/giggroup
www.instagram.com/tonysellsniagara_thegiggroup/
5627 Main Street Unit 4b
Niagara Falls, Ontario L2G 5Z3
(905) 356-9600
www.rmxniagara.com/
