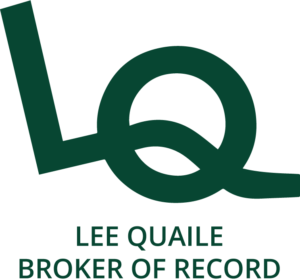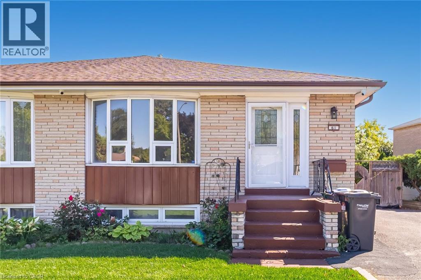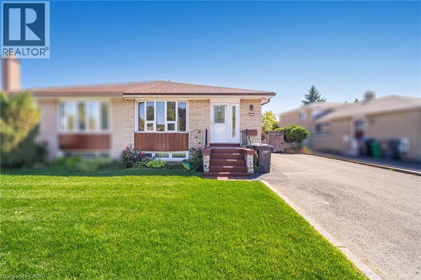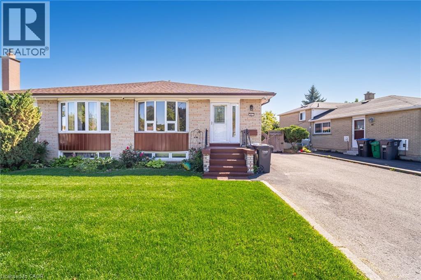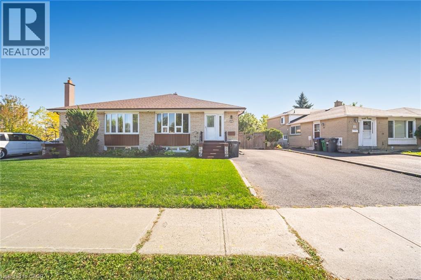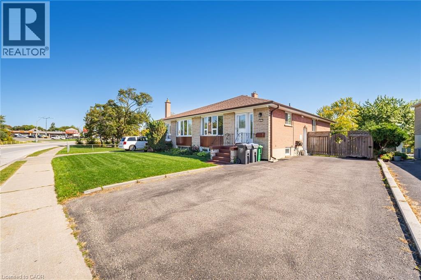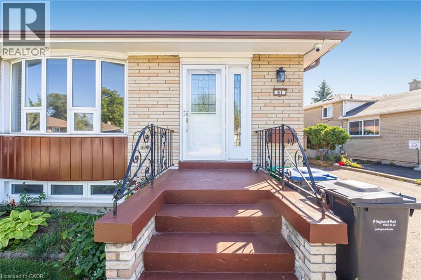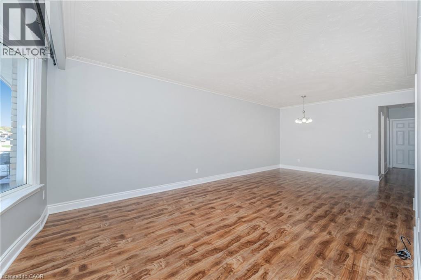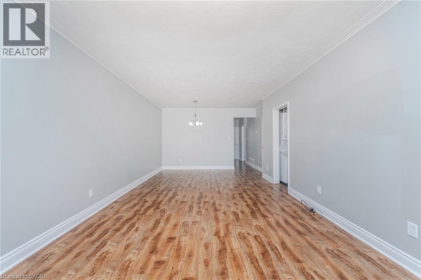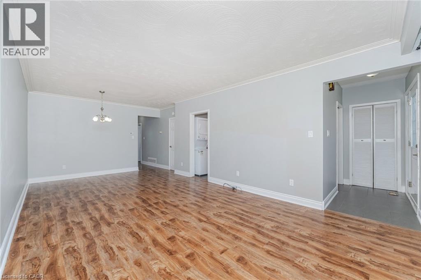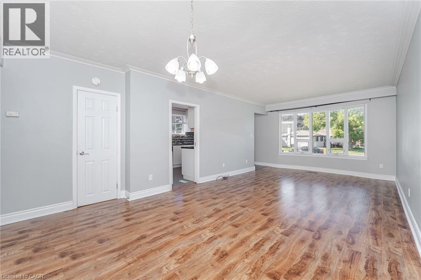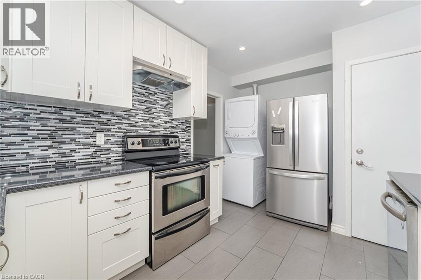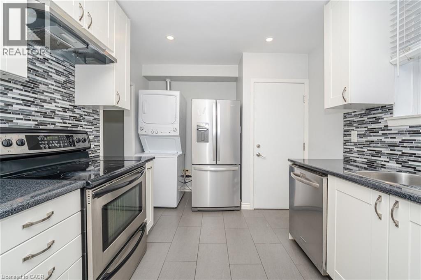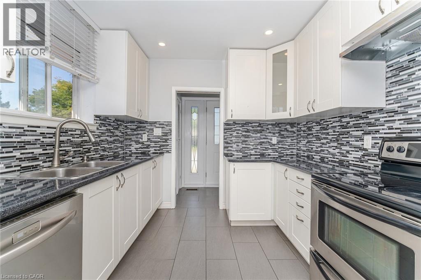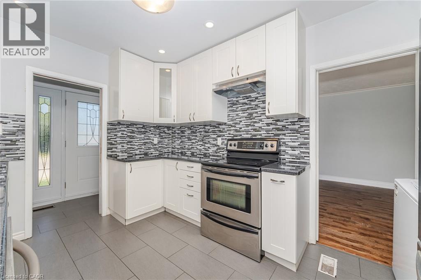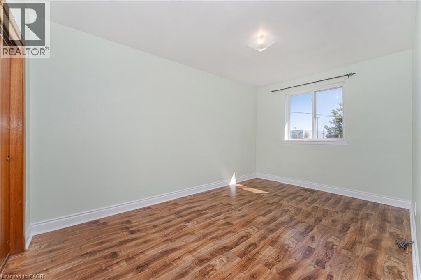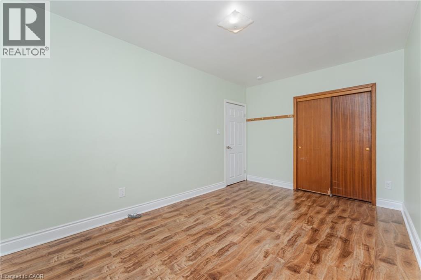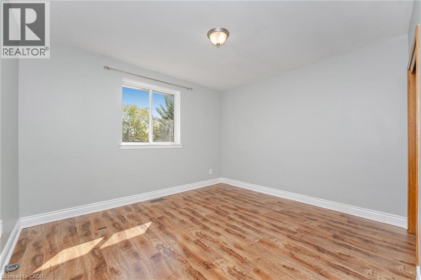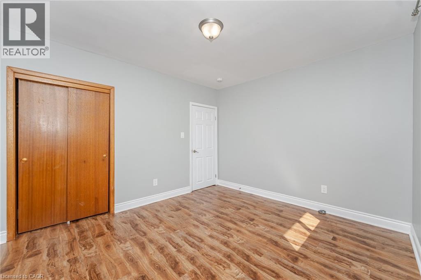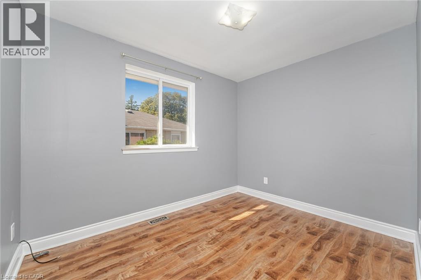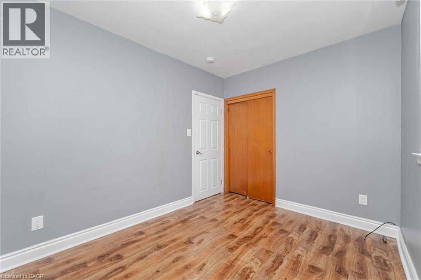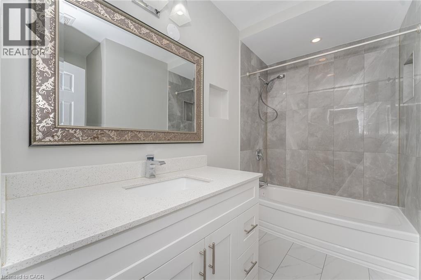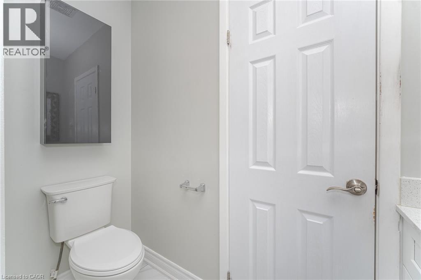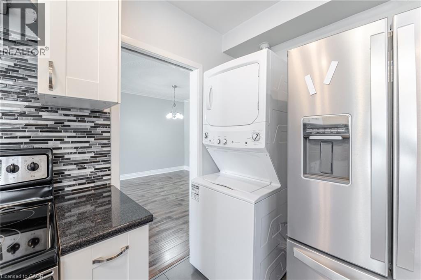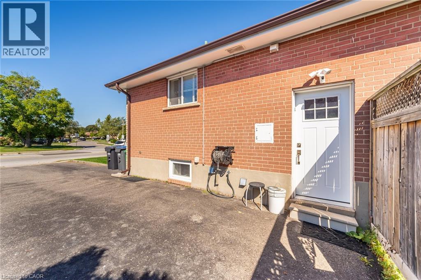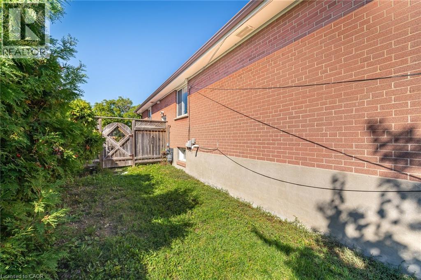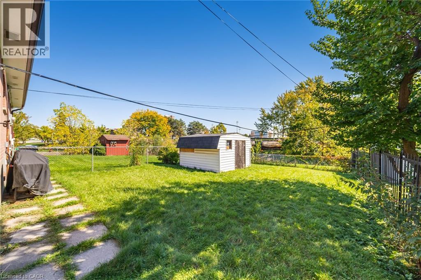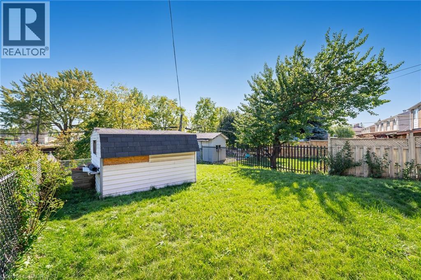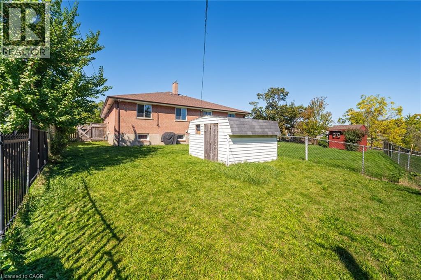61 Avondale Boulevard Brampton, Ontario L6T 1H1
$3,000 MonthlyOther, See Remarks
Renovated 3 Bedroom Semi Detached Bungalow. Ground Level Only. Fully Self Contained. Laminate Flooring In Living & Dining Rooms And All Bedrooms. Ceramic Floors In Kitchen, White Cabinetry Attractive B/W Backsplash. B/I Dishwasher, Fridge, Stove, Stackable Washer & Dryer. Large & Well Lit Bathroom With Granite Counter Top. No Pets, No Smoking. No Changes Or Additions to Door Locks Without Landlord Approval. Tenant Has Access To Backyard. (id:57448)
Property Details
| MLS® Number | 40775446 |
| Property Type | Single Family |
| Parking Space Total | 1 |
Building
| Bathroom Total | 1 |
| Bedrooms Above Ground | 3 |
| Bedrooms Total | 3 |
| Architectural Style | Raised Bungalow |
| Basement Type | None |
| Construction Style Attachment | Semi-detached |
| Cooling Type | Central Air Conditioning |
| Exterior Finish | Brick |
| Fire Protection | Smoke Detectors |
| Heating Fuel | Natural Gas |
| Heating Type | Forced Air |
| Stories Total | 1 |
| Size Interior | 1,400 Ft2 |
| Type | House |
| Utility Water | Municipal Water |
Land
| Access Type | Road Access |
| Acreage | No |
| Sewer | Municipal Sewage System |
| Size Depth | 130 Ft |
| Size Frontage | 38 Ft |
| Size Total Text | Unknown |
| Zoning Description | Rm |
Rooms
| Level | Type | Length | Width | Dimensions |
|---|---|---|---|---|
| Main Level | 4pc Bathroom | Measurements not available | ||
| Main Level | Bedroom | 8'5'' x 8'5'' | ||
| Main Level | Bedroom | 11'8'' x 10'8'' | ||
| Main Level | Primary Bedroom | 14'8'' x 9'2'' | ||
| Main Level | Kitchen | 13'4'' x 9'5'' | ||
| Main Level | Dining Room | 23'2'' x 11'8'' | ||
| Main Level | Living Room | 23'2'' x 11'8'' |
https://www.realtor.ca/real-estate/28936012/61-avondale-boulevard-brampton
Contact Us
Contact us for more information
Marjorie Myton
Broker
www.marjoriemyton.com/
295 Queen Street East M
Brampton, Ontario L6W 3R1
(905) 456-8329
www.4561000.com/
