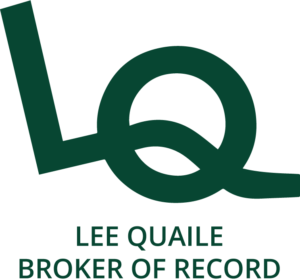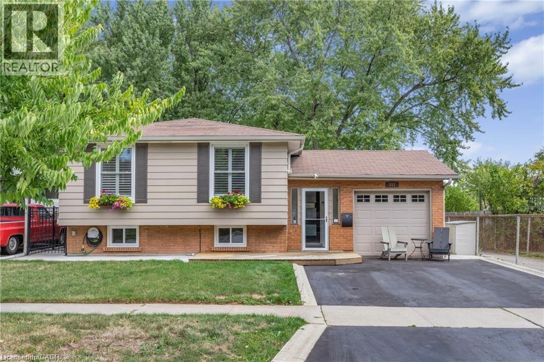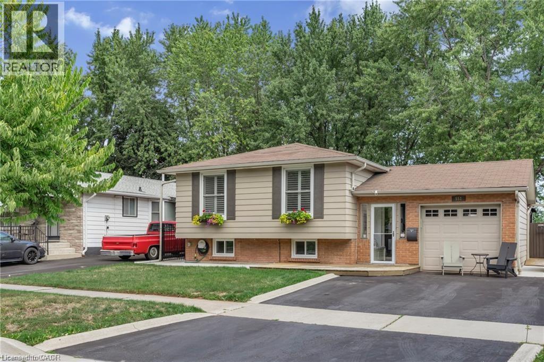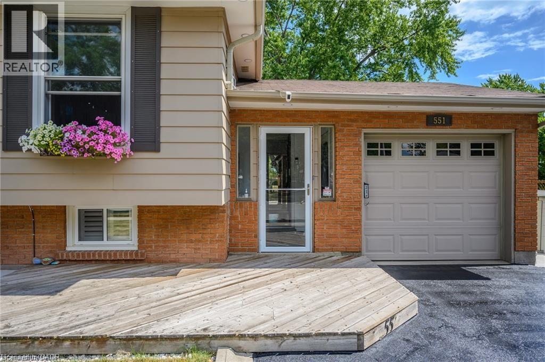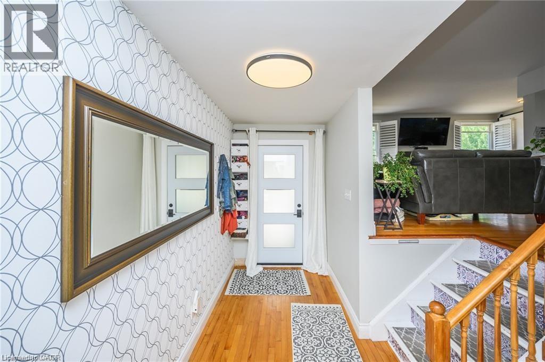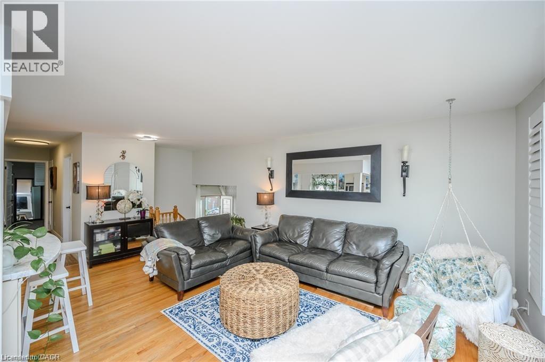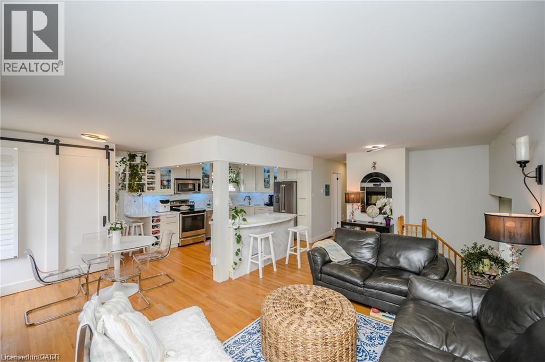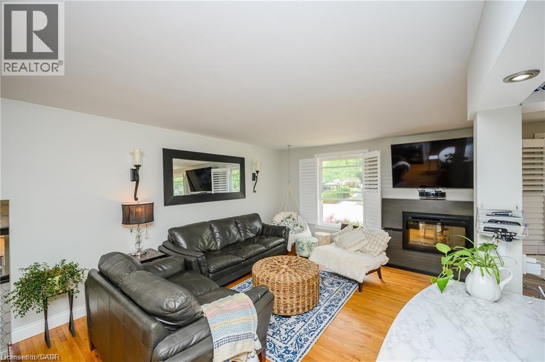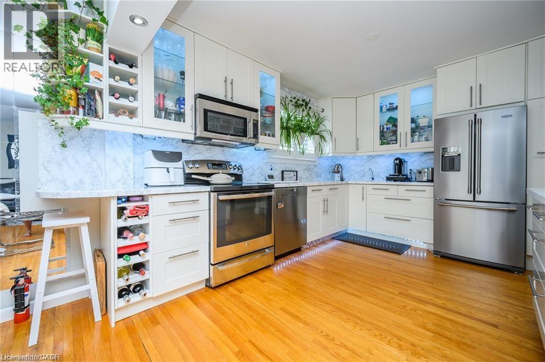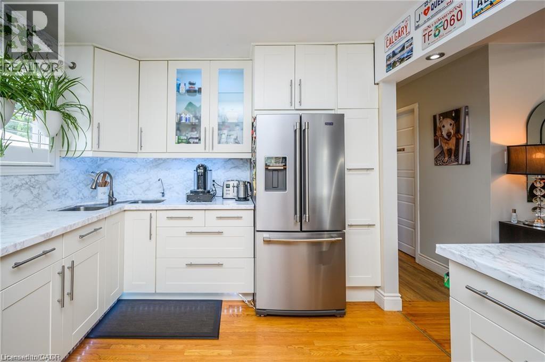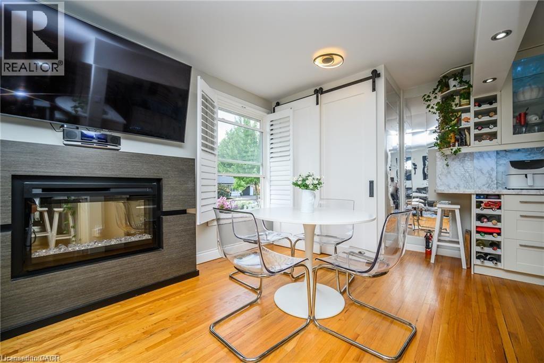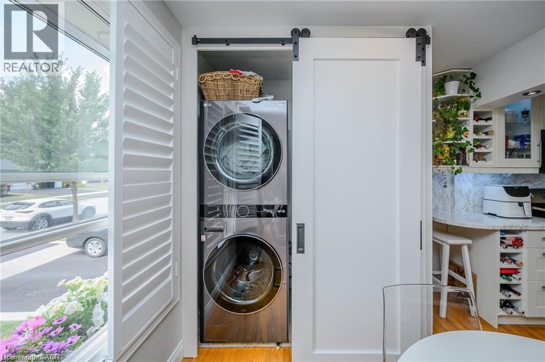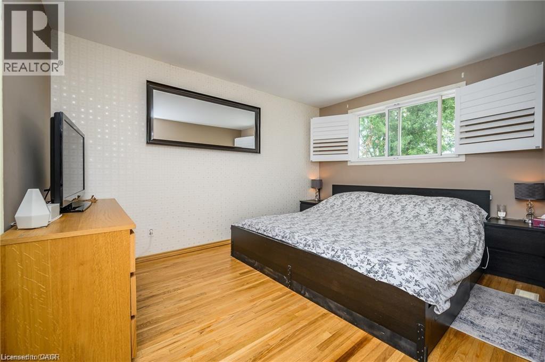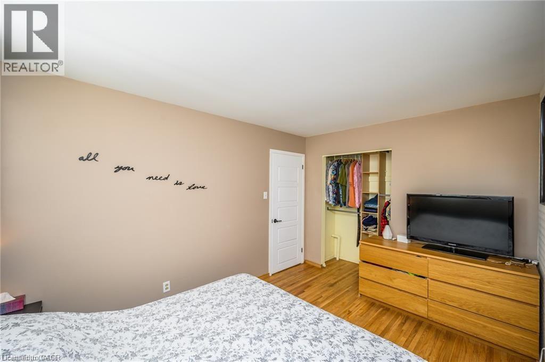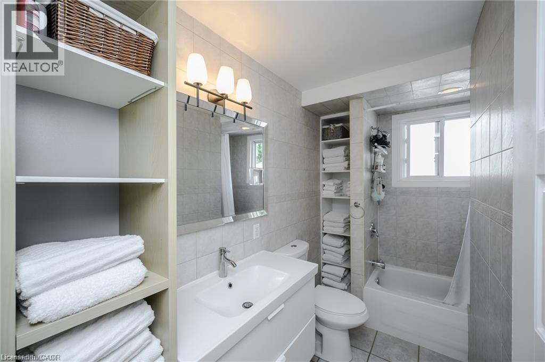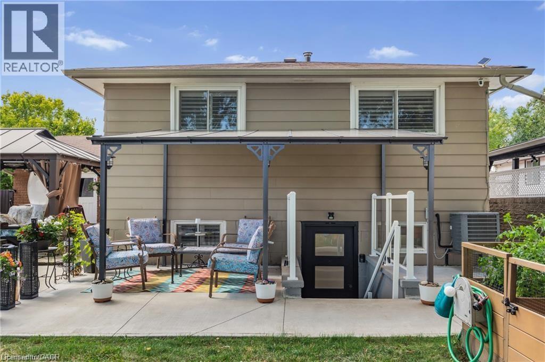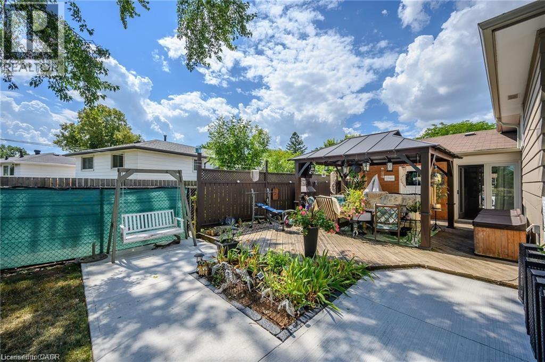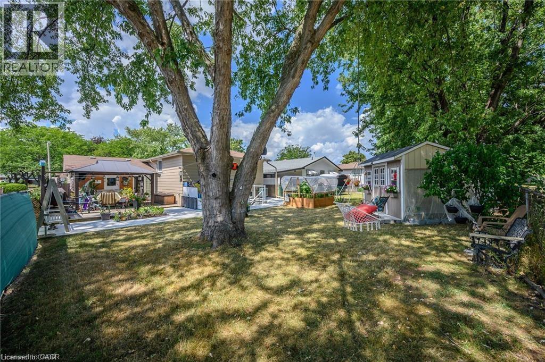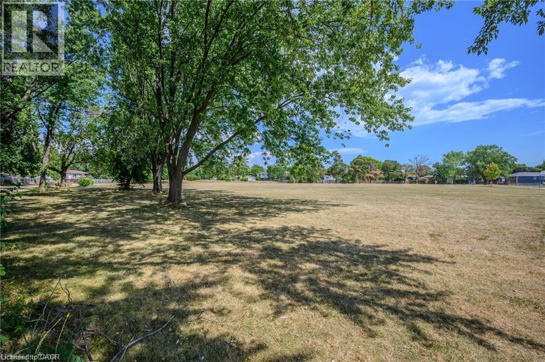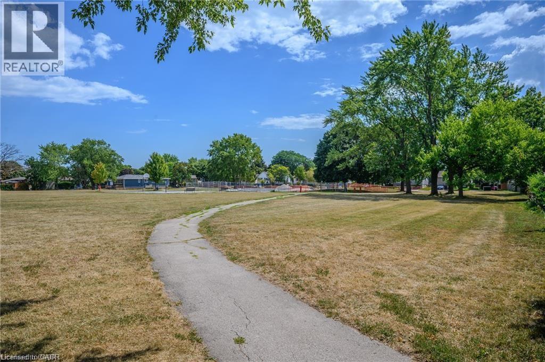551 Chamberlain Road Unit# Upper Burlington, Ontario L7L 2V2
$3,000 Monthly
Welcome to this bright and fully furnished 3-bedroom main level suite in a detached ranch-style home. Perfectly situated in South Burlington and backing onto a park. Just minutes from Appleby Mall, Appleby GO Station, highways, schools, shopping, and trails—including a cycle path that connects you to Sherwood Forest or Downtown Burlington. Inside, the open-concept main level suite is filled with natural light and features an open concept living room, dining area, kitchen with stainless steel appliances. Down the hall you'll find three bedrooms, and a 4-piece bathroom. A full-sized washer and dryer are also located conveniently on the main floor. Available November 1st (with flexibility for a longer term or to rent the whole home), this fully furnished home provides a turnkey rental opportunity in one of Burlington’s most desirable neighbourhoods. (id:57448)
Property Details
| MLS® Number | 40774990 |
| Property Type | Single Family |
| Amenities Near By | Park, Place Of Worship, Public Transit, Schools |
| Features | Paved Driveway |
| Parking Space Total | 1 |
Building
| Bathroom Total | 1 |
| Bedrooms Above Ground | 3 |
| Bedrooms Total | 3 |
| Appliances | Dishwasher, Dryer, Microwave, Refrigerator, Washer |
| Architectural Style | Raised Bungalow |
| Basement Development | Finished |
| Basement Type | Full (finished) |
| Construction Style Attachment | Detached |
| Cooling Type | Central Air Conditioning |
| Exterior Finish | Brick, Vinyl Siding |
| Fireplace Present | Yes |
| Fireplace Total | 2 |
| Foundation Type | Block |
| Heating Fuel | Natural Gas |
| Heating Type | Forced Air |
| Stories Total | 1 |
| Size Interior | 1,100 Ft2 |
| Type | House |
| Utility Water | Municipal Water |
Parking
| Attached Garage |
Land
| Access Type | Highway Access |
| Acreage | No |
| Land Amenities | Park, Place Of Worship, Public Transit, Schools |
| Sewer | Municipal Sewage System |
| Size Depth | 110 Ft |
| Size Frontage | 49 Ft |
| Size Total Text | Under 1/2 Acre |
| Zoning Description | R3.2 |
Rooms
| Level | Type | Length | Width | Dimensions |
|---|---|---|---|---|
| Main Level | Bedroom | 10'0'' x 10'9'' | ||
| Main Level | 4pc Bathroom | Measurements not available | ||
| Main Level | Bedroom | 11'10'' x 8'10'' | ||
| Main Level | Primary Bedroom | 12'10'' x 9'10'' | ||
| Main Level | Kitchen | 12'1'' x 9'9'' | ||
| Main Level | Dining Room | 10'0'' x 8'9'' | ||
| Main Level | Living Room | 19'5'' x 11'9'' |
https://www.realtor.ca/real-estate/28934749/551-chamberlain-road-unit-upper-burlington
Contact Us
Contact us for more information
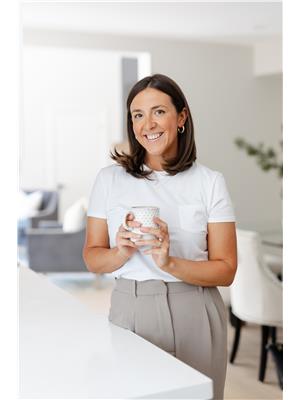
Kimberly Hall
Salesperson
www.kimberlyhallhomes.com/
www.facebook.com/kim.hall.374
www.linkedin.com/in/kimberly-hall-039b6931/
502 Brant Street Unit 1a
Burlington, Ontario L7R 2G4
(905) 631-8118
www.remaxescarpment.com/
