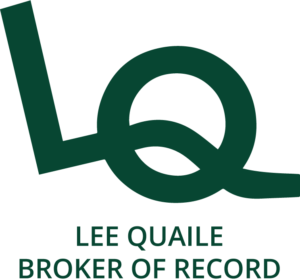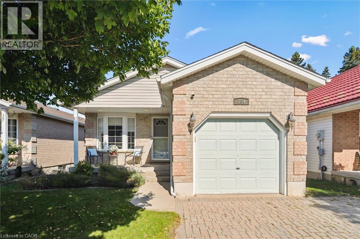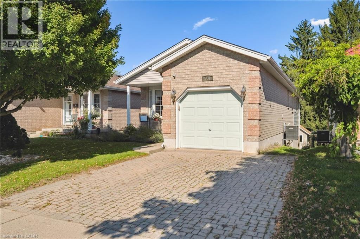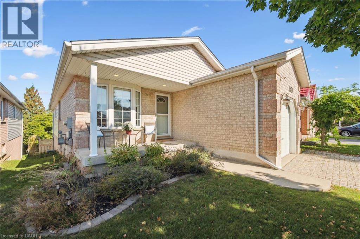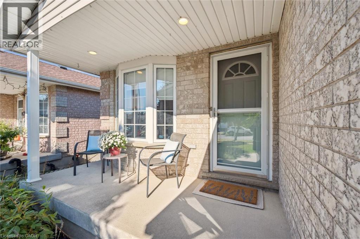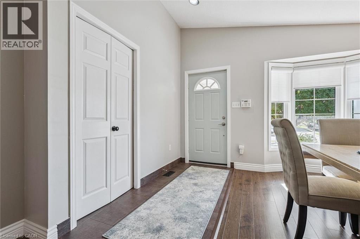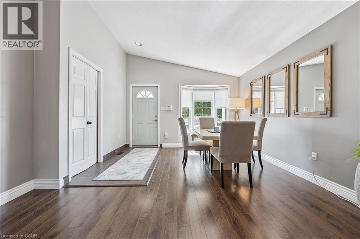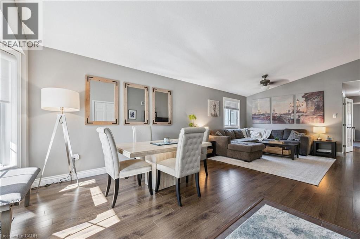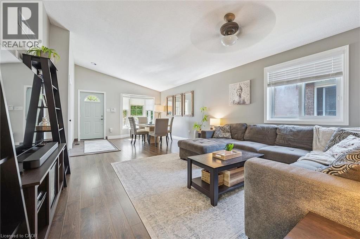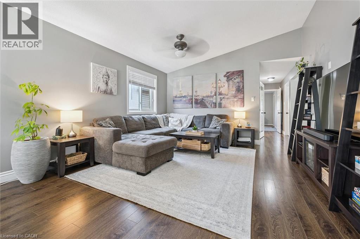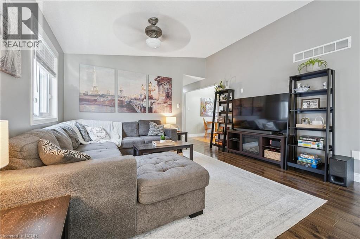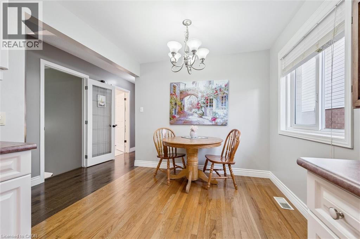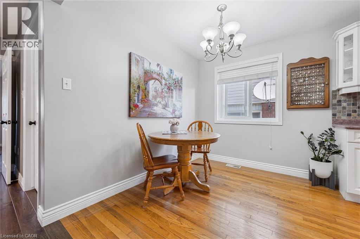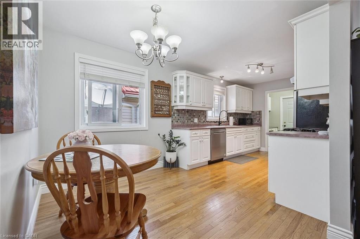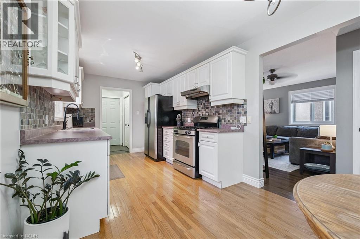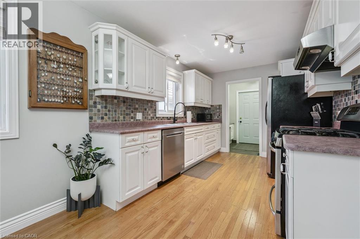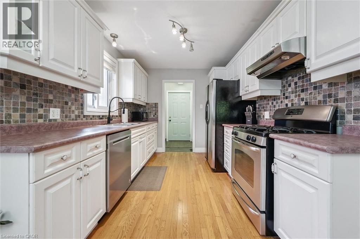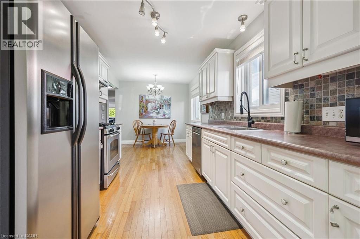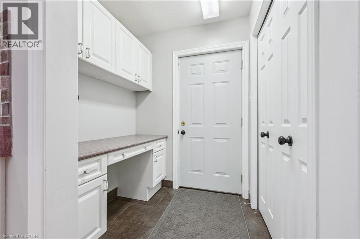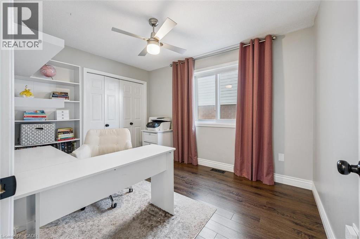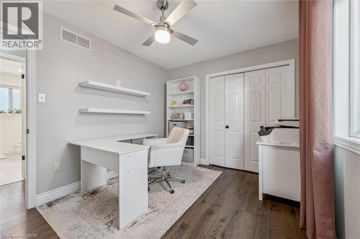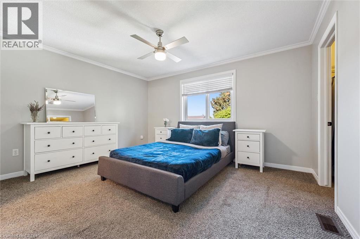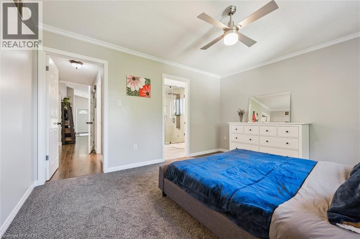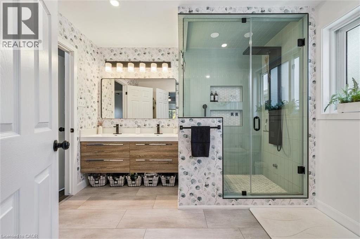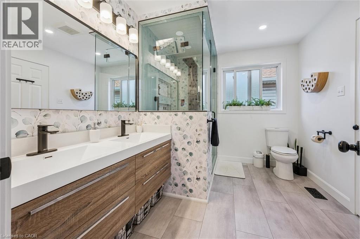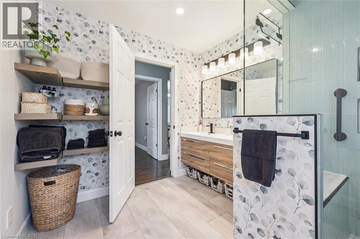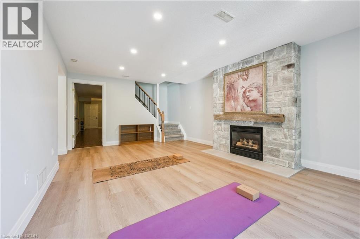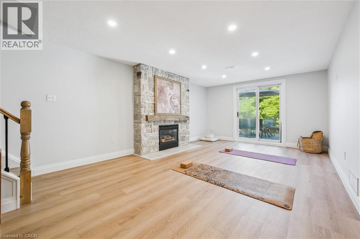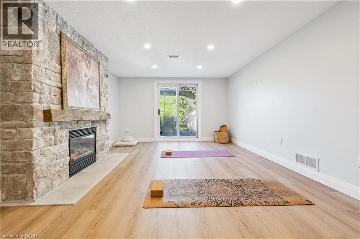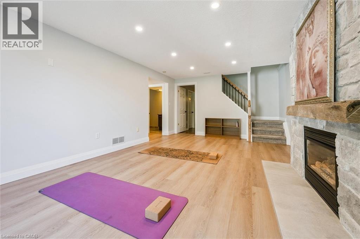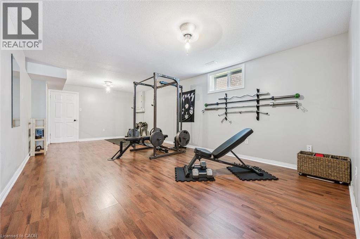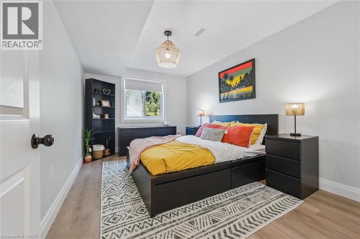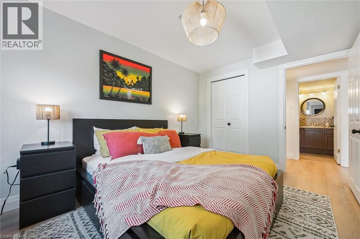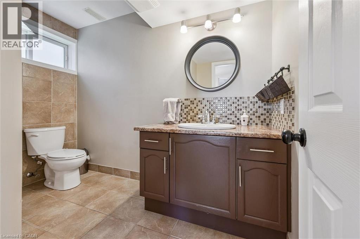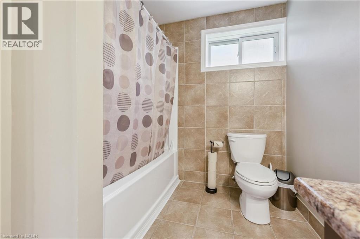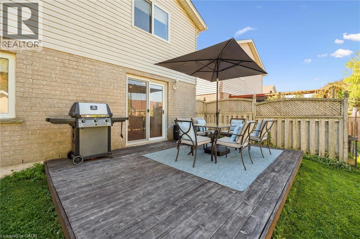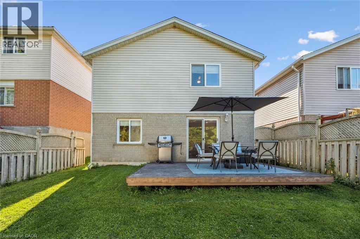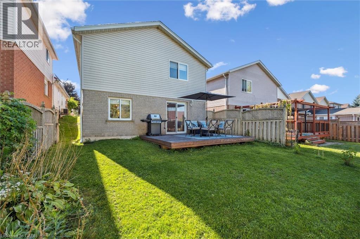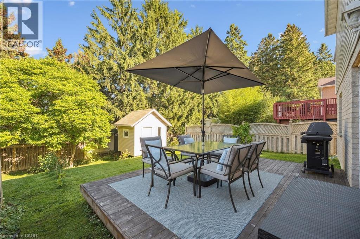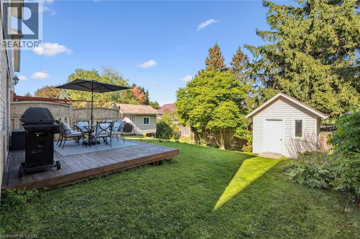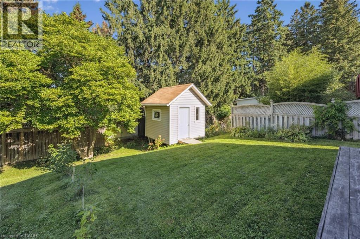264 Grey Fox Drive Kitchener, Ontario N2E 3P2
$739,900
Absolutely Immaculate Bungalow with Luxurious Upgrades and Walkout Basement! Welcome to your completely renovated dream home in highly sought-after Laurentian West. This stunning 2+1 bedroom bungalow is move-in ready and packed with features you'll love. The main floor features an open-concept living-dining room with soaring vaulted ceilings and durable laminate flooring. The adjacent, bright eat-in kitchen boasts fresh white cabinetry, hardwood floors, and stainless steel appliances (included), plus a handy mudroom/office nook. Retreat to the large primary suite featuring a walk-in closet and direct access to the completely remodelled 2024 main bath—a true spa experience with a gorgeous steam shower and floating double vanity. A second large bedroom completes this level. The bright, full walkout basement is an entertainer's paradise! It offers a spacious rec room with a rustic stone fireplace (gas insert and barn beam mantle), a private third bedroom, a second full bathroom, and a bonus flexible space (currently a home gym). Sliding glass doors lead to a large deck and private, beautifully landscaped yard with a garden shed. Location, Location! You're just a short walk to Sunrise Shopping Centre and have easy access to the expressway and Hwy 401. Excellent schools, parks, and trails are all close by. Don't wait! Call your REALTOR® today to book your showing. (id:57448)
Open House
This property has open houses!
2:00 pm
Ends at:4:00 pm
Property Details
| MLS® Number | 40755159 |
| Property Type | Single Family |
| Neigbourhood | Laurentian West |
| Amenities Near By | Public Transit, Schools, Shopping |
| Equipment Type | Water Heater |
| Features | Backs On Greenbelt, Conservation/green Belt, Automatic Garage Door Opener |
| Parking Space Total | 3 |
| Rental Equipment Type | Water Heater |
| Structure | Shed, Porch |
Building
| Bathroom Total | 2 |
| Bedrooms Above Ground | 2 |
| Bedrooms Below Ground | 1 |
| Bedrooms Total | 3 |
| Appliances | Central Vacuum, Dishwasher, Dryer, Freezer, Microwave, Refrigerator, Water Softener, Washer, Gas Stove(s), Hood Fan, Window Coverings, Garage Door Opener |
| Architectural Style | Bungalow |
| Basement Development | Finished |
| Basement Type | Full (finished) |
| Constructed Date | 1997 |
| Construction Style Attachment | Detached |
| Cooling Type | Central Air Conditioning |
| Exterior Finish | Brick, Vinyl Siding |
| Fire Protection | Unknown |
| Fireplace Present | Yes |
| Fireplace Total | 1 |
| Fixture | Ceiling Fans |
| Foundation Type | Poured Concrete |
| Heating Fuel | Natural Gas |
| Heating Type | Forced Air |
| Stories Total | 1 |
| Size Interior | 2,030 Ft2 |
| Type | House |
| Utility Water | Municipal Water |
Parking
| Attached Garage |
Land
| Access Type | Highway Access |
| Acreage | No |
| Land Amenities | Public Transit, Schools, Shopping |
| Sewer | Municipal Sewage System |
| Size Depth | 135 Ft |
| Size Frontage | 33 Ft |
| Size Irregular | 0.103 |
| Size Total | 0.103 Ac|under 1/2 Acre |
| Size Total Text | 0.103 Ac|under 1/2 Acre |
| Zoning Description | Res-4 |
Rooms
| Level | Type | Length | Width | Dimensions |
|---|---|---|---|---|
| Basement | Cold Room | 4'3'' x 12'6'' | ||
| Basement | Laundry Room | 19'4'' x 9'4'' | ||
| Basement | Bonus Room | 28'5'' x 12'7'' | ||
| Basement | 4pc Bathroom | 7'0'' x 9'4'' | ||
| Basement | Bedroom | 13'8'' x 9'6'' | ||
| Basement | Recreation Room | 20'0'' x 12'11'' | ||
| Main Level | 4pc Bathroom | 8'0'' x 10'4'' | ||
| Main Level | Primary Bedroom | 11'11'' x 14'0'' | ||
| Main Level | Bedroom | 11'9'' x 9'4'' | ||
| Main Level | Breakfast | 6'11'' x 8'11'' | ||
| Main Level | Kitchen | 12'2'' x 8'11'' | ||
| Main Level | Living Room | 11'9'' x 13'8'' | ||
| Main Level | Dining Room | 14'5'' x 13'8'' |
https://www.realtor.ca/real-estate/28934337/264-grey-fox-drive-kitchener
Contact Us
Contact us for more information

Jack Dyer
Broker of Record
www.dyerrealty.ca/
www.linkedin.com/in/jack-dyer-0ab7437/
twitter.com/dyer_realty
www.instagram.com/dyer_realty
29 Blair Rd.
Cambridge, Ontario N1S 2H7
(519) 653-5353
