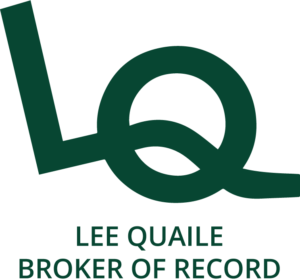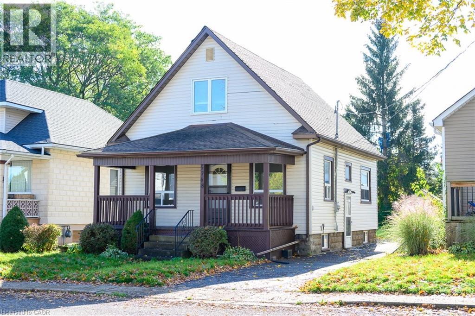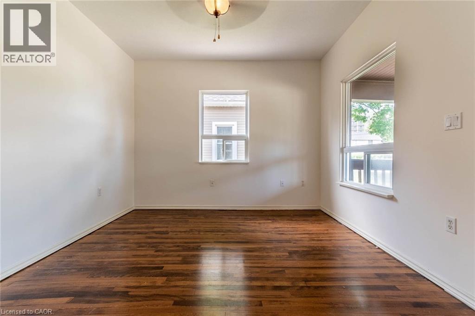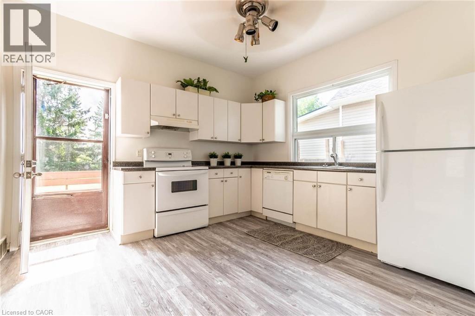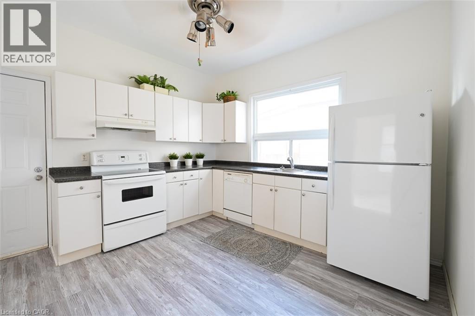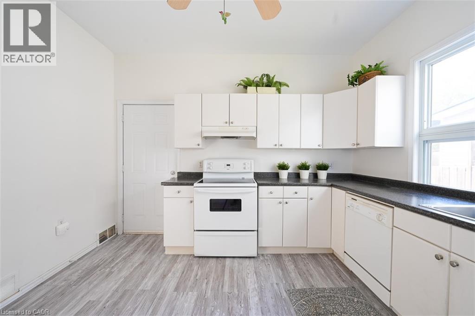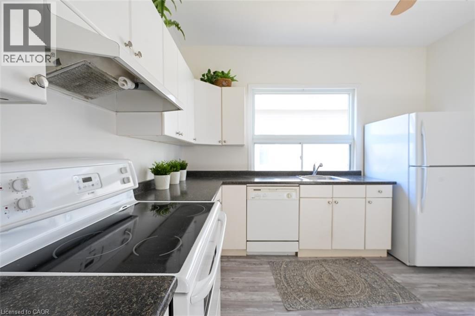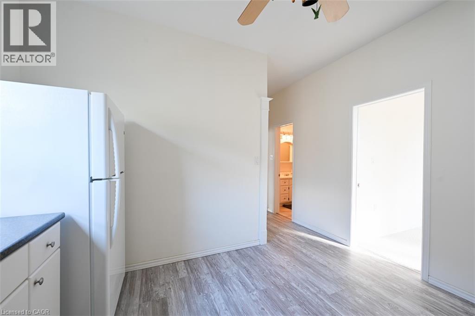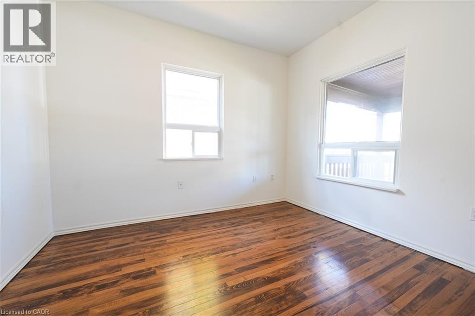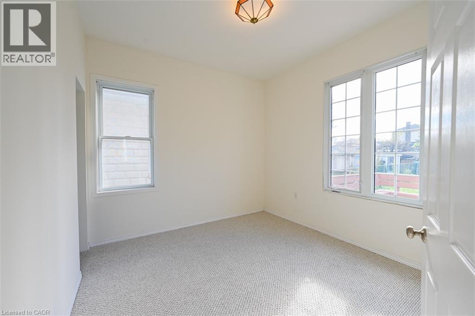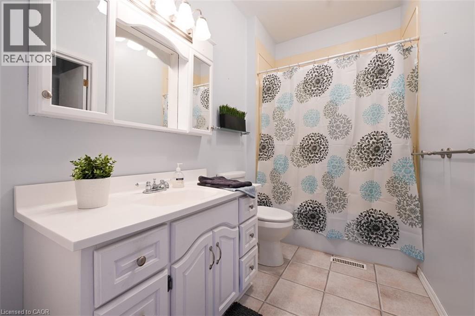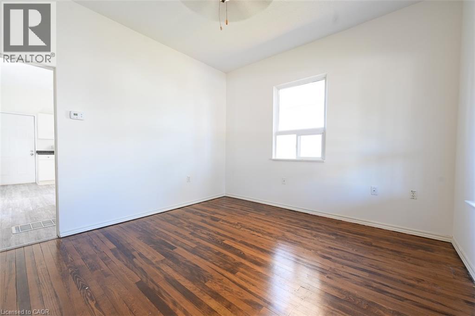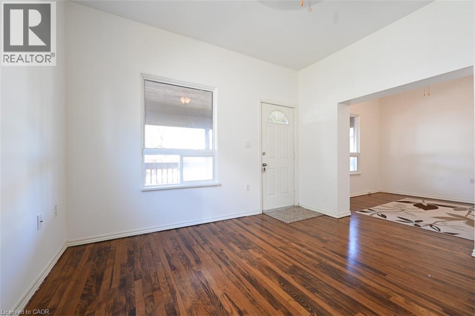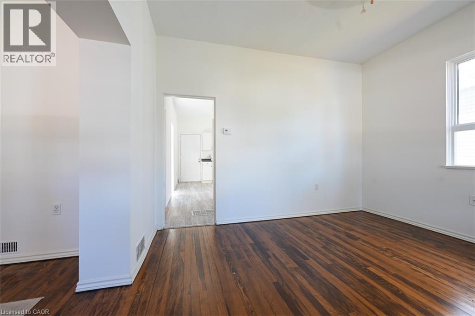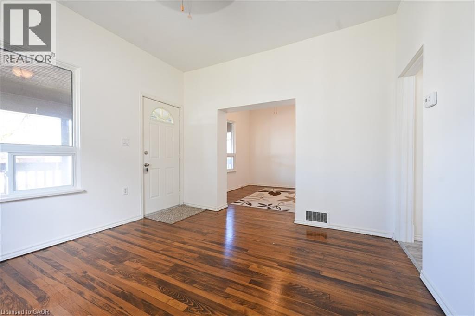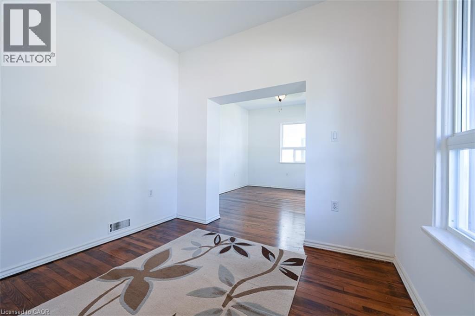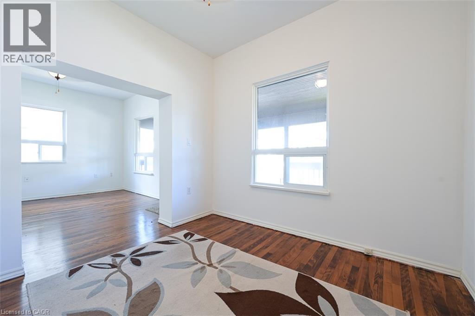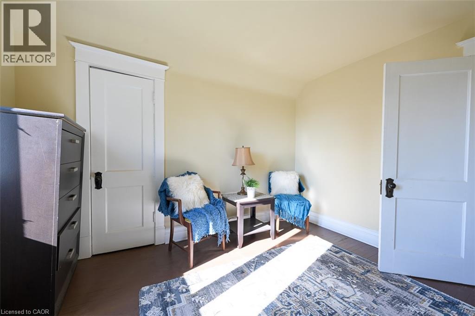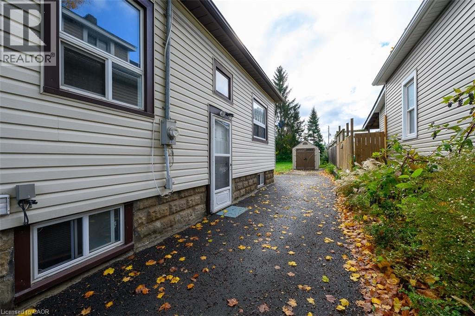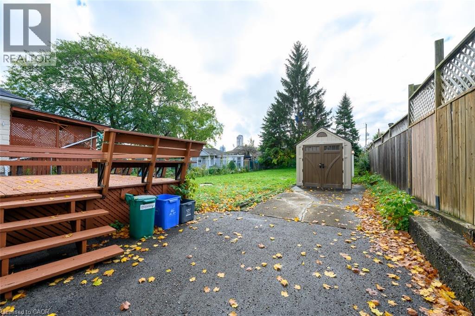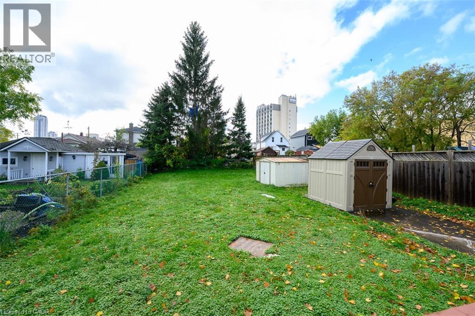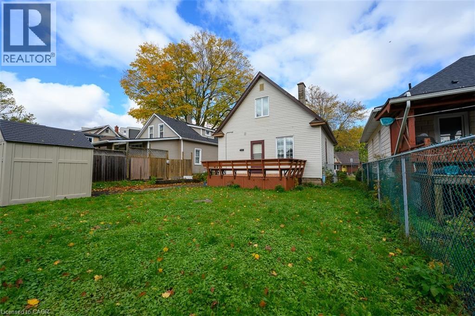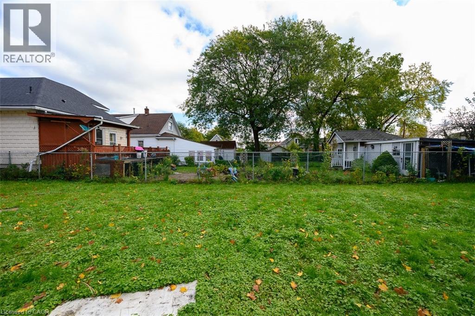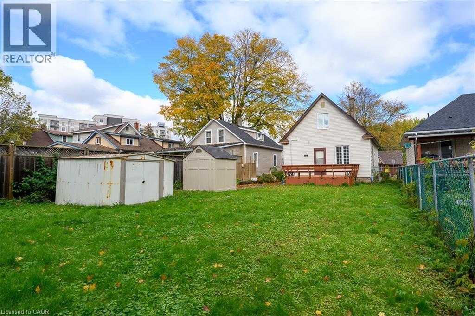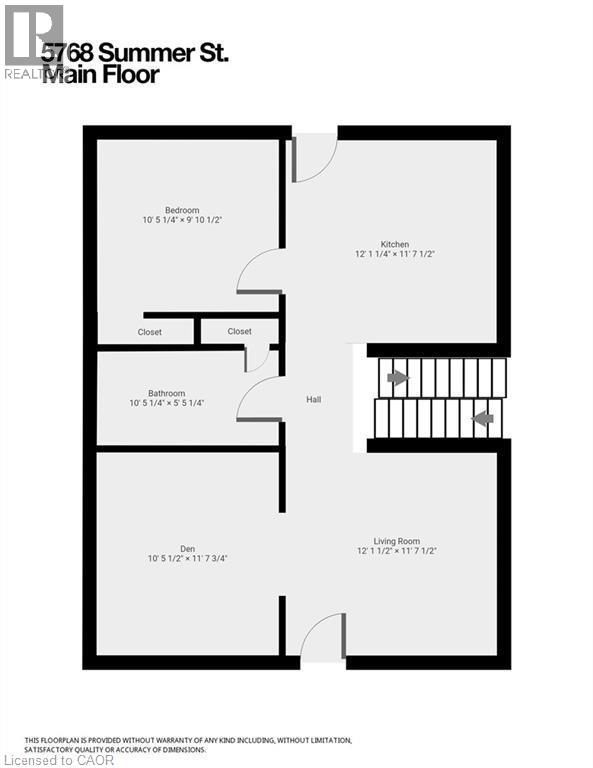5768 Summer Street Niagara Falls, Ontario L2G 1M2
$599,999
Charming 3 Plus 2 Bedroom home near Niagara Falls. Nestled on a tranquil street just minutes from the Niagara Falls tourist district, this inviting 3 + 2 bedroom, 2 bathroom home offers over 1,300 square feet of thoughtfully designed living space. The large, bright kitchen floods the space with natural light and seamlessly leads to a spacious patio and an oversized yard-perfect for entertaining or relaxing. High ceiling and ample windows throughout enhance the sense of space and comfort. The fully finished basement, complete with a separate entrance, adds versatility and extra living space. Don't miss out on this exceptional opportunity to own a beautiful home in a prime location! (id:57448)
Property Details
| MLS® Number | 40774337 |
| Property Type | Single Family |
| Amenities Near By | Hospital, Park, Place Of Worship, Schools, Shopping |
| Community Features | Quiet Area, Community Centre, School Bus |
| Equipment Type | Water Heater |
| Features | Conservation/green Belt, Wet Bar, Paved Driveway, Laundry- Coin Operated |
| Parking Space Total | 4 |
| Rental Equipment Type | Water Heater |
| Structure | Shed |
Building
| Bathroom Total | 2 |
| Bedrooms Above Ground | 3 |
| Bedrooms Below Ground | 2 |
| Bedrooms Total | 5 |
| Appliances | Dishwasher, Refrigerator, Stove, Wet Bar |
| Basement Development | Finished |
| Basement Type | Full (finished) |
| Constructed Date | 1920 |
| Construction Style Attachment | Detached |
| Cooling Type | Central Air Conditioning |
| Exterior Finish | Aluminum Siding, Brick |
| Fire Protection | Smoke Detectors |
| Foundation Type | Block |
| Heating Type | Forced Air |
| Stories Total | 2 |
| Size Interior | 1,228 Ft2 |
| Type | House |
| Utility Water | Municipal Water |
Land
| Access Type | Road Access |
| Acreage | No |
| Land Amenities | Hospital, Park, Place Of Worship, Schools, Shopping |
| Sewer | Municipal Sewage System |
| Size Depth | 132 Ft |
| Size Frontage | 40 Ft |
| Size Total Text | Under 1/2 Acre |
| Zoning Description | R2 |
Rooms
| Level | Type | Length | Width | Dimensions |
|---|---|---|---|---|
| Second Level | Bedroom | 11'6'' x 10'5'' | ||
| Second Level | Bedroom | 10'1'' x 11'6'' | ||
| Basement | 3pc Bathroom | Measurements not available | ||
| Basement | Laundry Room | 22'3'' x 17'6'' | ||
| Basement | Bedroom | 10'5'' x 9'11'' | ||
| Basement | Bedroom | 13'11'' x 10'5'' | ||
| Main Level | Bedroom | 10'5'' x 9'10'' | ||
| Main Level | Den | 10'5'' x 11'7'' | ||
| Main Level | Living Room | 12'1'' x 11'7'' | ||
| Main Level | 4pc Bathroom | Measurements not available | ||
| Main Level | Kitchen | 12'1'' x 11'7'' |
https://www.realtor.ca/real-estate/28933963/5768-summer-street-niagara-falls
Contact Us
Contact us for more information

Eliana Arsalides
Salesperson
(905) 574-0026
431 Concession Street
Hamilton, Ontario L9A 1C1
(905) 389-3737
(905) 574-0026
www.realtynetwork.biz/
