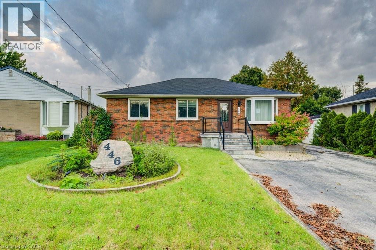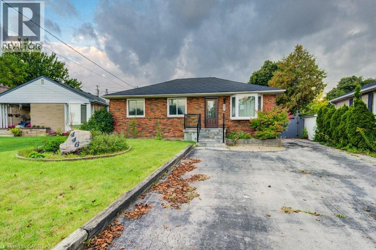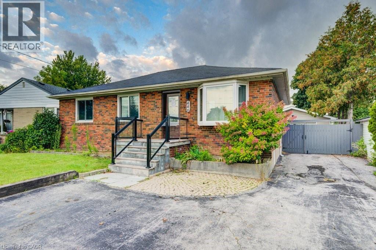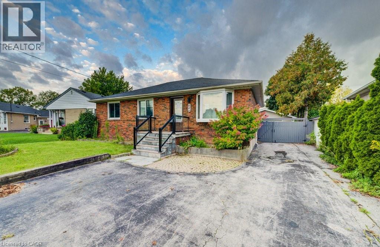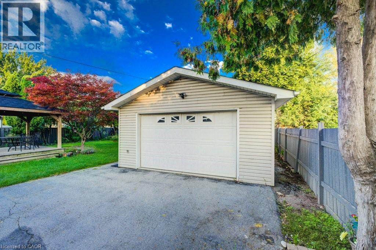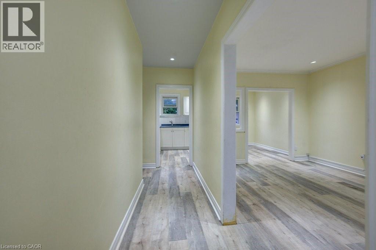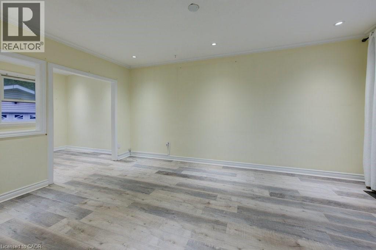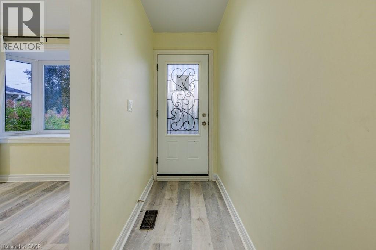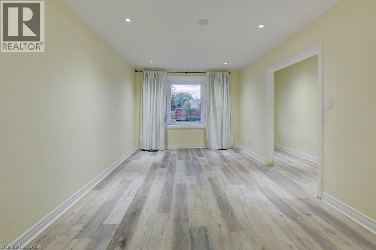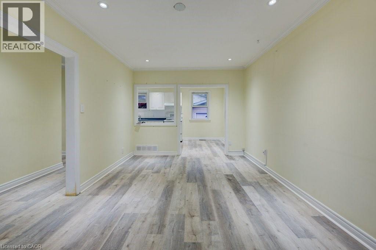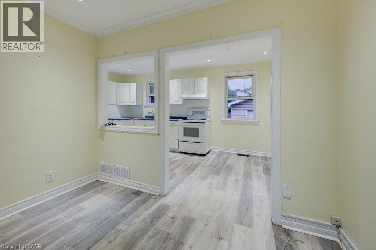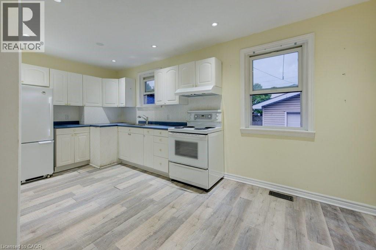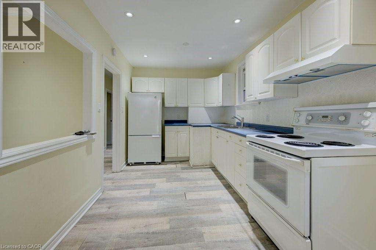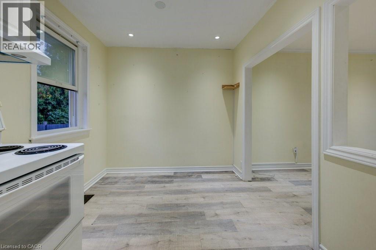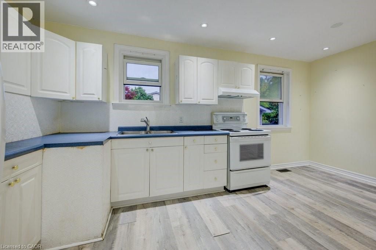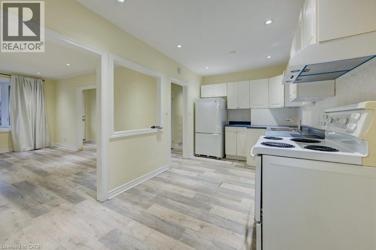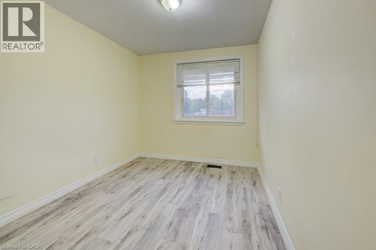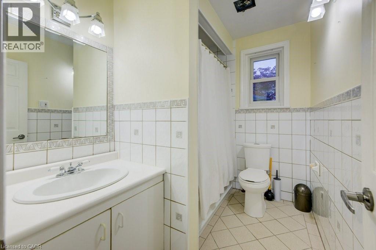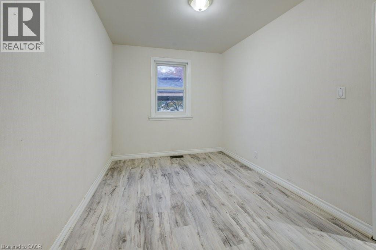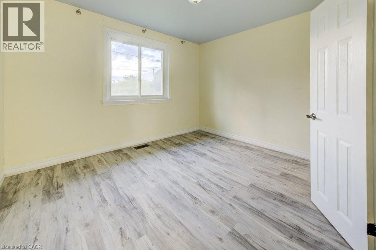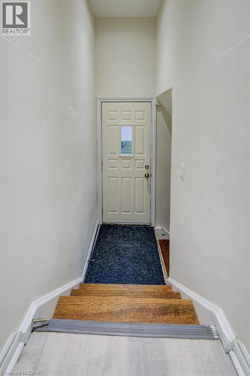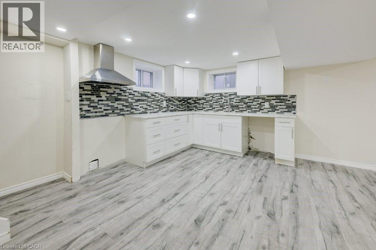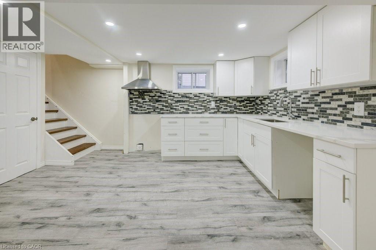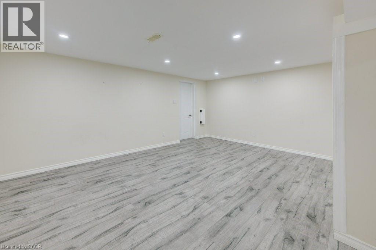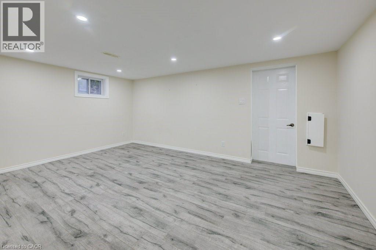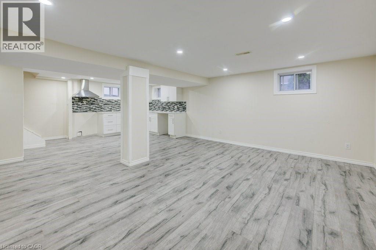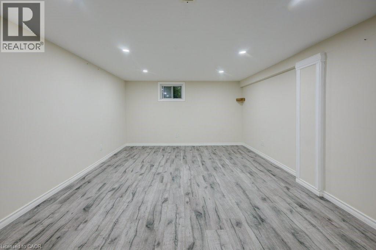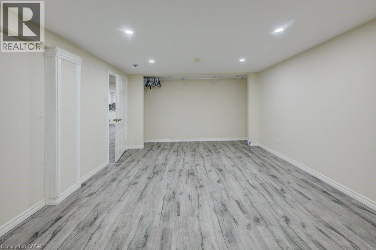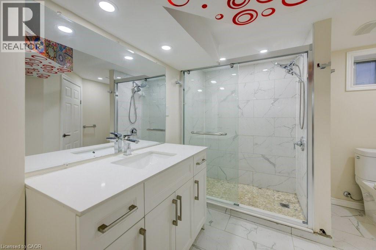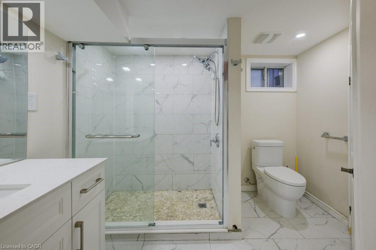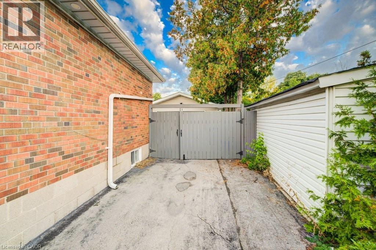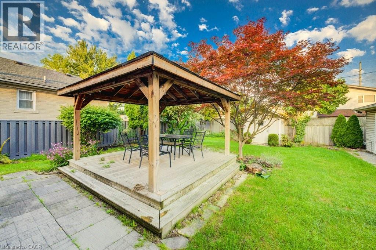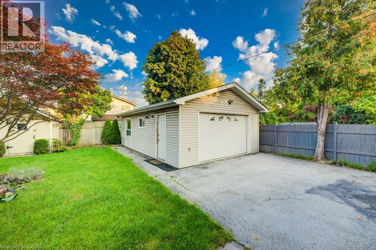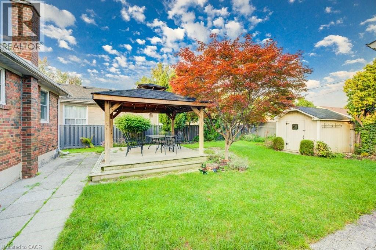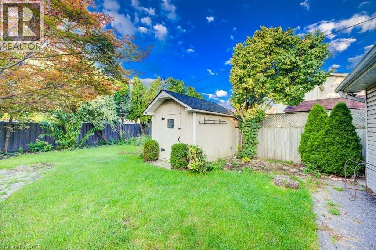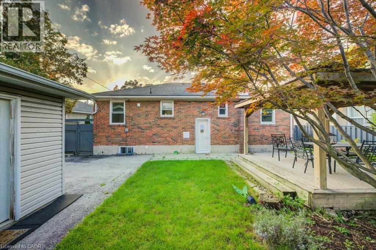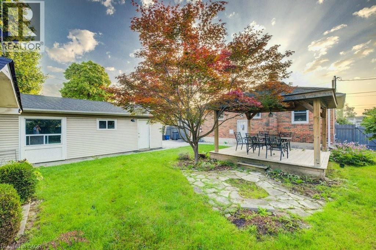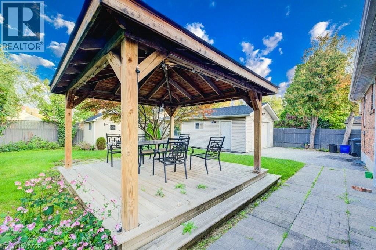446 Kingsleigh Court Milton, Ontario L9T 1X8
$869,000
This charming Milton bungalow offers plenty of space both inside and out. Tucked away in a quiet neighbourhood, it features 3 bedrooms on the main floor and an additional bedroom in the basement—an ideal setup for an in-law suite or extended family living. The backyard is perfect for entertaining or unwinding, complete with a large detached garage, shed, and gazebo. Plus, there’s parking for six vehicles right out front. With a versatile layout and a generous lot, this home is full of potential and ready for your personal touches. (id:57448)
Property Details
| MLS® Number | 40774867 |
| Property Type | Single Family |
| Amenities Near By | Park, Place Of Worship, Playground, Public Transit, Schools, Shopping |
| Equipment Type | Water Heater |
| Features | Gazebo |
| Parking Space Total | 6 |
| Rental Equipment Type | Water Heater |
| Structure | Shed |
Building
| Bathroom Total | 2 |
| Bedrooms Above Ground | 3 |
| Bedrooms Below Ground | 1 |
| Bedrooms Total | 4 |
| Appliances | Refrigerator, Stove |
| Architectural Style | Bungalow |
| Basement Development | Finished |
| Basement Type | Full (finished) |
| Constructed Date | 1955 |
| Construction Style Attachment | Detached |
| Cooling Type | Central Air Conditioning |
| Exterior Finish | Brick |
| Fire Protection | Smoke Detectors |
| Foundation Type | Poured Concrete |
| Heating Fuel | Natural Gas |
| Heating Type | Forced Air |
| Stories Total | 1 |
| Size Interior | 2,071 Ft2 |
| Type | House |
| Utility Water | Municipal Water |
Parking
| Detached Garage |
Land
| Access Type | Highway Access |
| Acreage | No |
| Fence Type | Fence |
| Land Amenities | Park, Place Of Worship, Playground, Public Transit, Schools, Shopping |
| Sewer | Municipal Sewage System |
| Size Depth | 122 Ft |
| Size Frontage | 51 Ft |
| Size Total Text | Under 1/2 Acre |
| Zoning Description | R4 |
Rooms
| Level | Type | Length | Width | Dimensions |
|---|---|---|---|---|
| Basement | 3pc Bathroom | Measurements not available | ||
| Basement | Living Room | 12'9'' x 10'1'' | ||
| Basement | Kitchen | 14'3'' x 16'7'' | ||
| Basement | Bedroom | 12'0'' x 16'5'' | ||
| Main Level | 4pc Bathroom | Measurements not available | ||
| Main Level | Bedroom | 12'1'' x 8'7'' | ||
| Main Level | Bedroom | 13'1'' x 8'9'' | ||
| Main Level | Primary Bedroom | 13'1'' x 12'3'' | ||
| Main Level | Living Room | 16'7'' x 10'6'' | ||
| Main Level | Kitchen | 8'5'' x 11'3'' | ||
| Main Level | Dining Room | 8'5'' x 6'3'' |
https://www.realtor.ca/real-estate/28929702/446-kingsleigh-court-milton
Contact Us
Contact us for more information

Lee S. Quaile
Broker of Record
(519) 885-1251
www.chestnutparkwest.com/
www.linkedin.com/in/leequaile/
twitter.com/InvestingInKW
www.instagram.com/lee.quaile/
75 King Street South Unit 50a
Waterloo, Ontario N2J 1P2
(519) 804-7200
(519) 885-1251
chestnutparkwest.com/

Debbie Tsintaris
Salesperson
(519) 885-1251
debbietsintaris.com/
ca.linkedin.com/in/debbie-tsintaris-28ab211b9
www.instagram.com/debbietsintaris/
75 King Street South Unit 50
Waterloo, Ontario N2J 1P2
(519) 804-7200
(519) 885-1251
www.chestnutparkwest.com/
www.facebook.com/ChestnutParkWest
www.instagram.com/chestnutprkwest/

