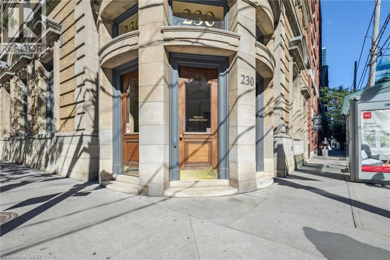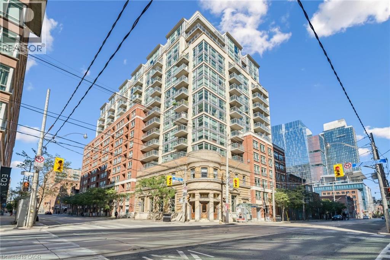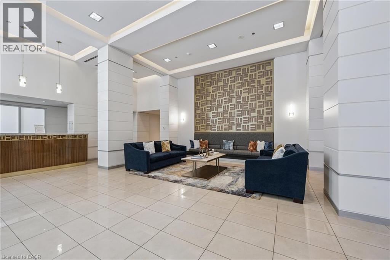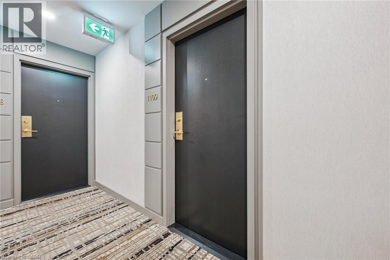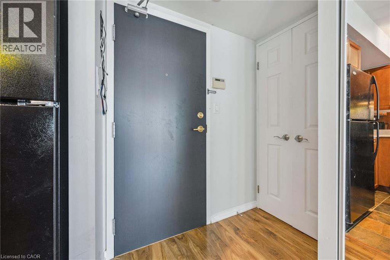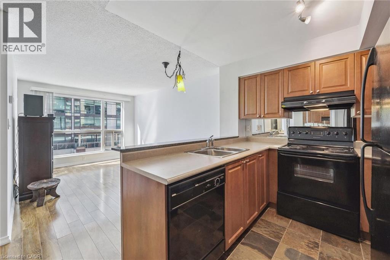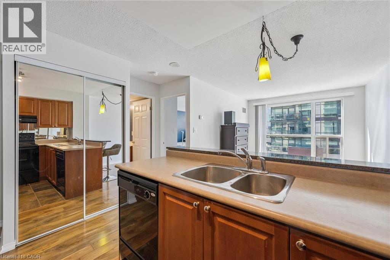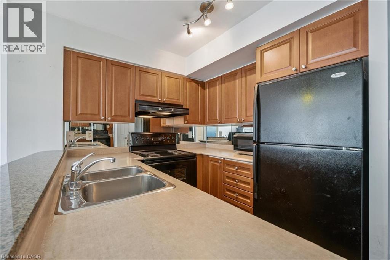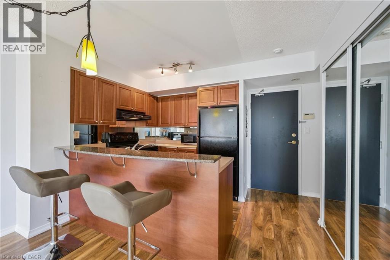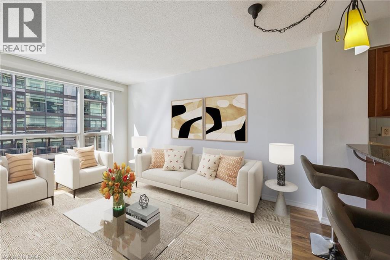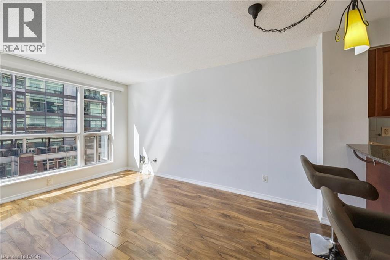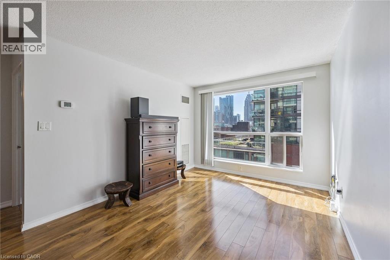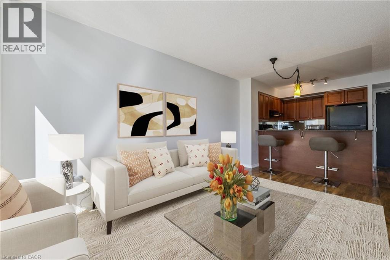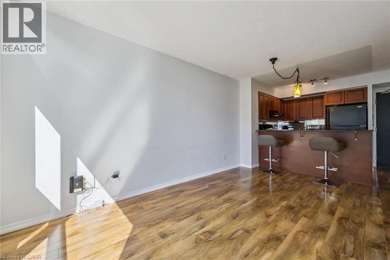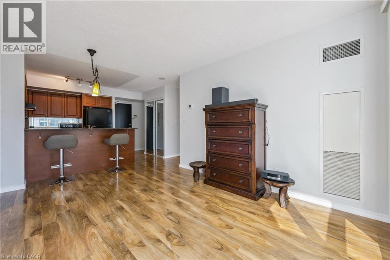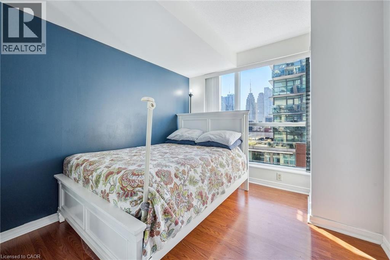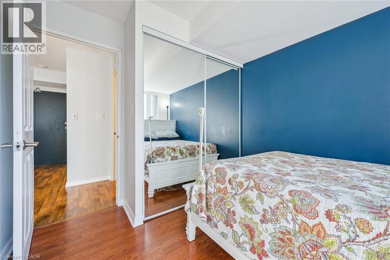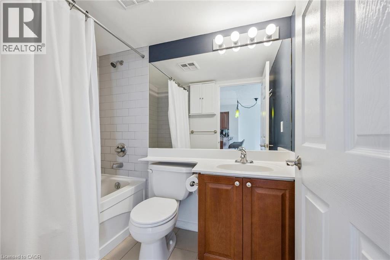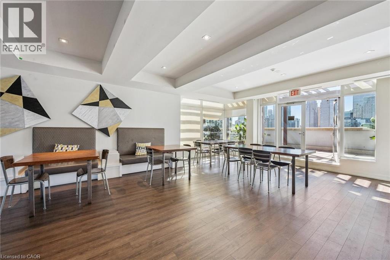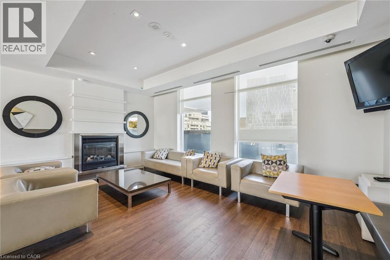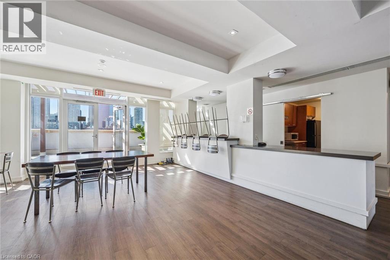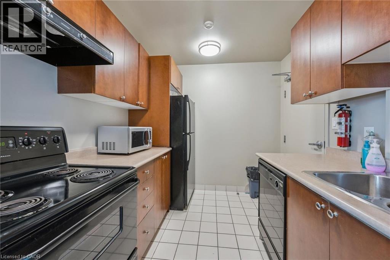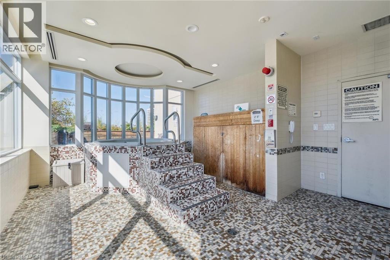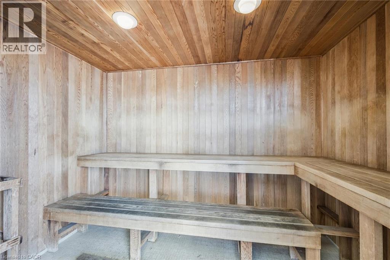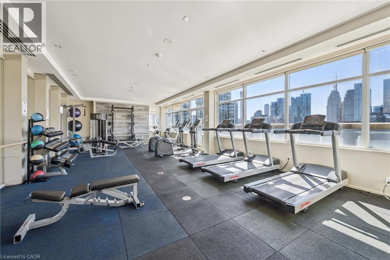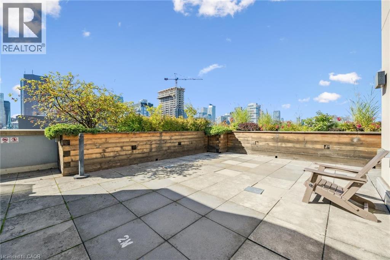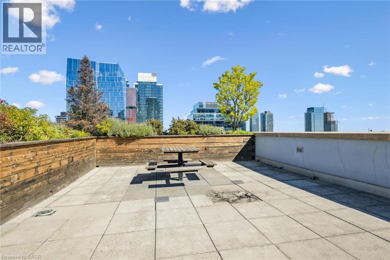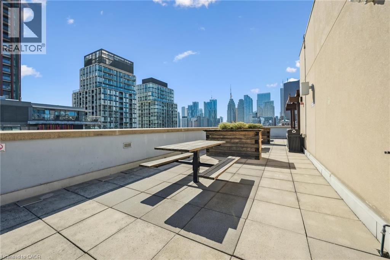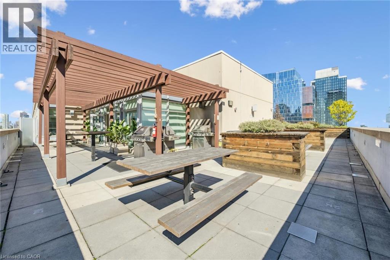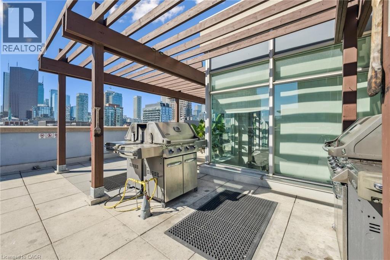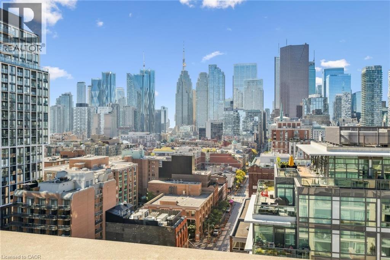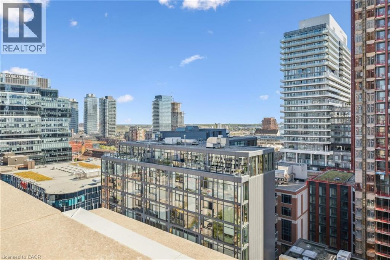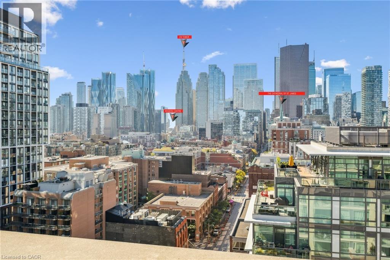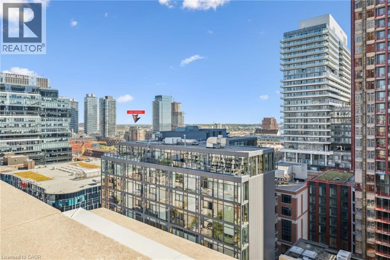230 King Street E Unit# 1109 Toronto, Ontario M5A 1K5
$509,500Maintenance, Insurance, Common Area Maintenance, Heat, Electricity, Landscaping, Property Management, Water, Residential Manager
$509.02 Monthly
Maintenance, Insurance, Common Area Maintenance, Heat, Electricity, Landscaping, Property Management, Water, Residential Manager
$509.02 MonthlyThis bright west-facing one bedroom, one bathroom condo offers open-concept main floor living in the heart of Toronto. Featuring slate and engineered hardwood flooring, full-sized appliances, and a granite breakfast bar, the kitchen and living area are designed for both style and function. Enjoy expansive, unobstructed views of the CN Tower and downtown skyline - all from the comfort of your living room. Located just a 12-minute walk to the Toronto waterfront, you’ll be steps from world-class shopping, dining, and entertainment, including the St. Lawrence Market, Distillery District, St. James Cathedral and Eaton Centre. Residents enjoy a full suite of amenities, including 24-hour concierge, rooftop deck with BBQs, party room / co-working space with WIFI & guest suites, gym, whirlpool hot tub, sauna and visitor parking. This an exceptional opportunity for those prioritizing location, lifestyle, and value. (id:57448)
Property Details
| MLS® Number | 40771844 |
| Property Type | Single Family |
| Community Name | Old Toronto |
| Amenities Near By | Airport, Beach, Hospital, Place Of Worship, Public Transit, Shopping |
| Community Features | High Traffic Area |
| Equipment Type | None |
| Features | Country Residential |
| Rental Equipment Type | None |
Building
| Bathroom Total | 1 |
| Bedrooms Above Ground | 1 |
| Bedrooms Total | 1 |
| Amenities | Exercise Centre, Guest Suite, Party Room |
| Appliances | Dishwasher, Dryer, Refrigerator, Sauna, Stove, Washer, Window Coverings |
| Basement Type | None |
| Constructed Date | 2005 |
| Construction Style Attachment | Attached |
| Cooling Type | Central Air Conditioning |
| Exterior Finish | Brick |
| Heating Type | Forced Air |
| Stories Total | 1 |
| Size Interior | 507 Ft2 |
| Type | Apartment |
| Utility Water | Municipal Water |
Parking
| Visitor Parking |
Land
| Access Type | Highway Access, Highway Nearby |
| Acreage | No |
| Land Amenities | Airport, Beach, Hospital, Place Of Worship, Public Transit, Shopping |
| Sewer | Municipal Sewage System |
| Size Total Text | Unknown |
| Zoning Description | Cre Ss2 (x339) |
Rooms
| Level | Type | Length | Width | Dimensions |
|---|---|---|---|---|
| Main Level | Laundry Room | Measurements not available | ||
| Main Level | 4pc Bathroom | Measurements not available | ||
| Main Level | Primary Bedroom | 11'3'' x 9'1'' | ||
| Main Level | Living Room | 14'2'' x 10'3'' | ||
| Main Level | Kitchen | 8'8'' x 11'6'' |
https://www.realtor.ca/real-estate/28929621/230-king-street-e-unit-1109-toronto
Contact Us
Contact us for more information
Kathleen Anne Clyson
Broker
(519) 742-9904
www.thedorindaorserteam.com/
71 Weber Street E., Unit B
Kitchener, Ontario N2H 1C6
(519) 578-7300
(519) 742-9904
wollerealty.com/
Dorinda M.g. Orser
Salesperson
(519) 747-2081
www.thedorindaorserteam.com/
180 Northfield Drive W., Unit 7a
Waterloo, Ontario N2L 0C7
(519) 747-2040
(519) 747-2081
www.wollerealty.com/

