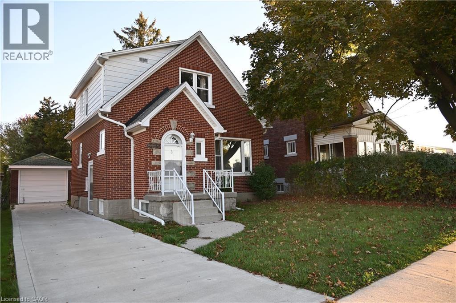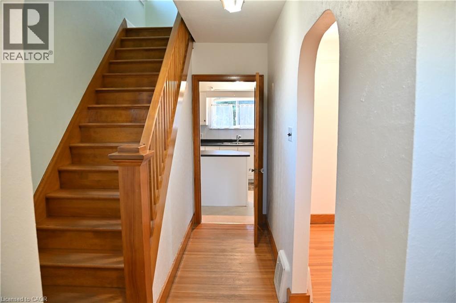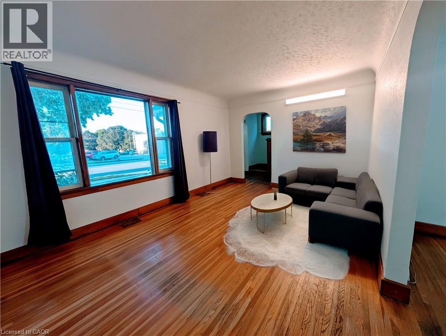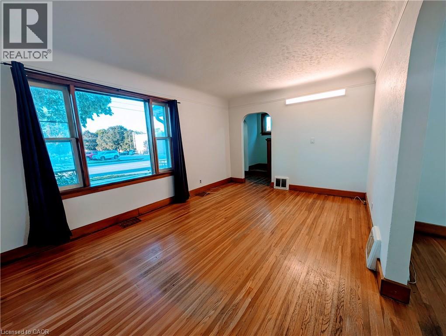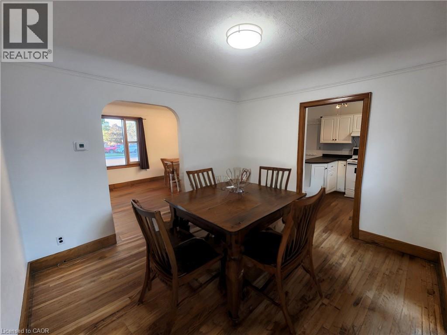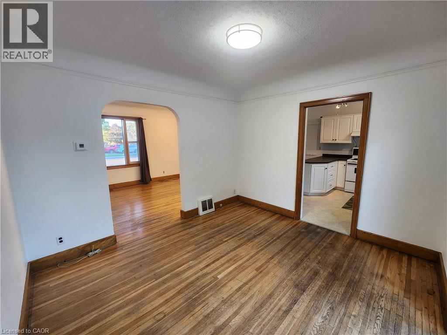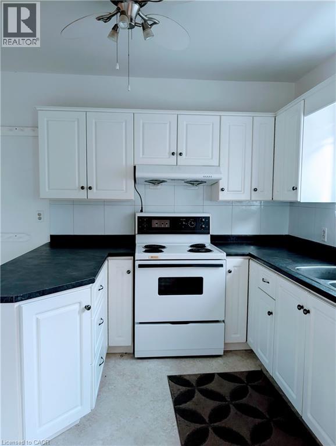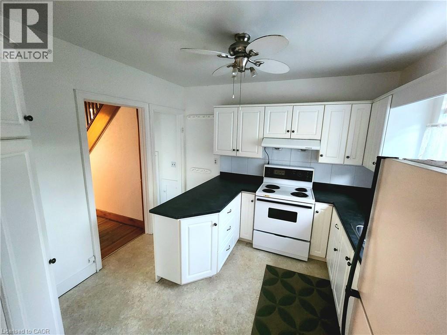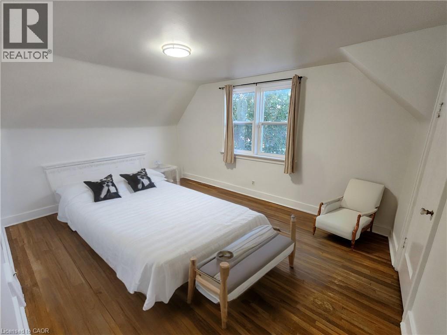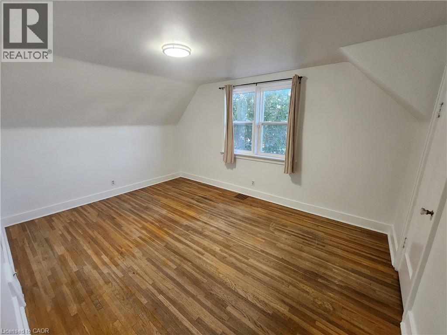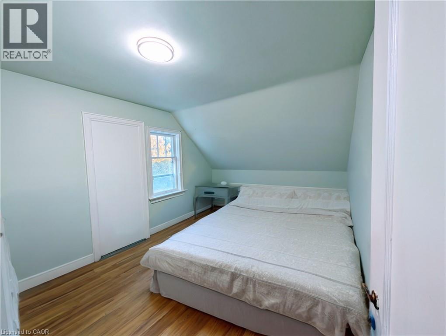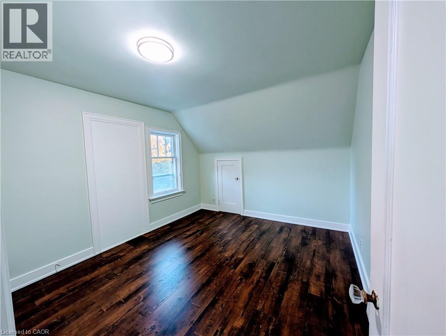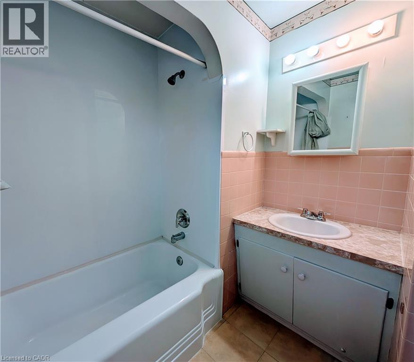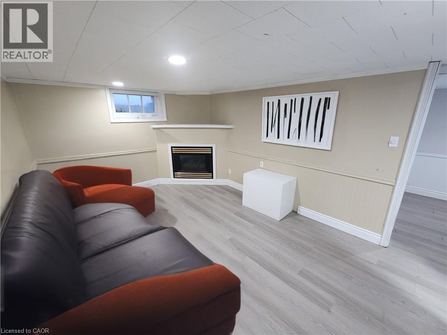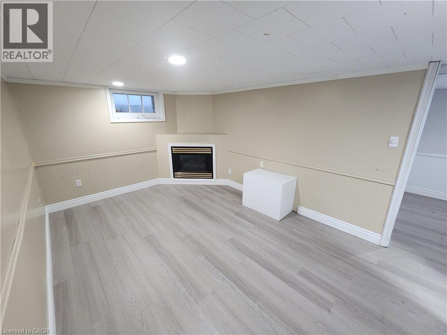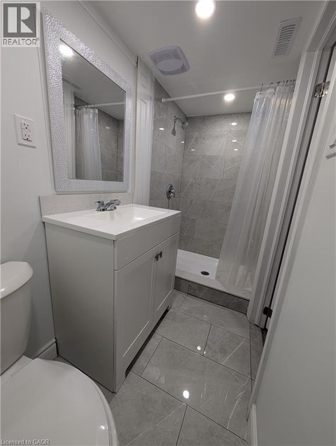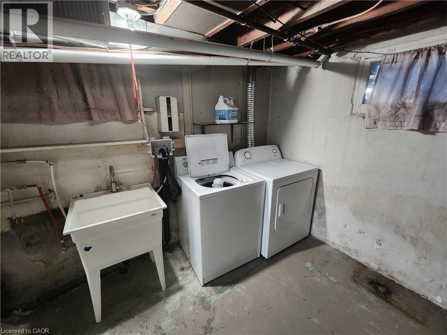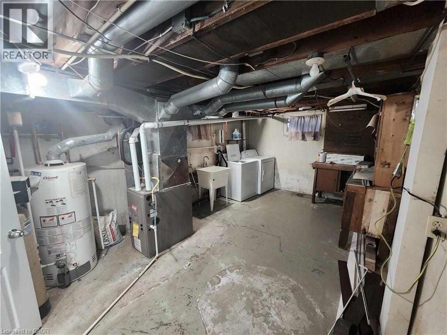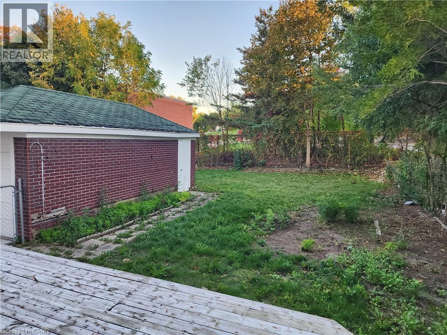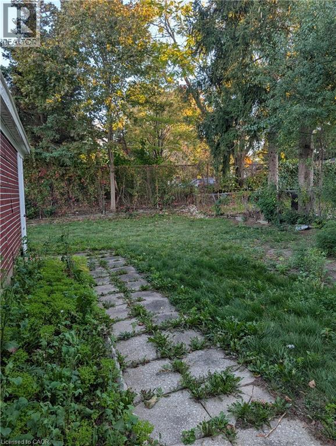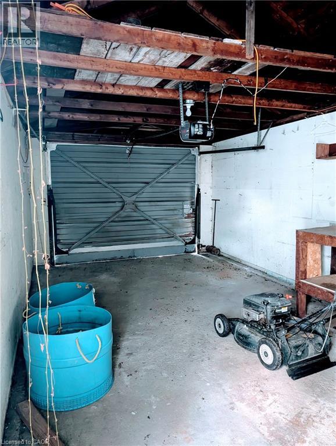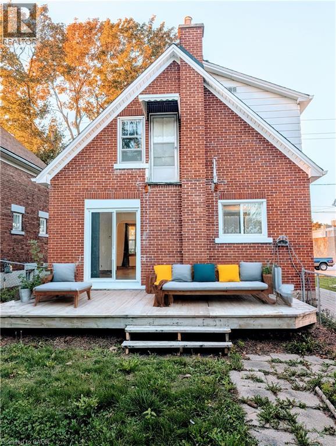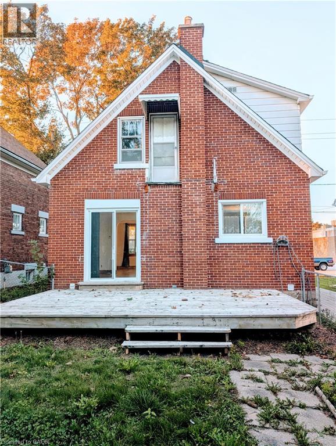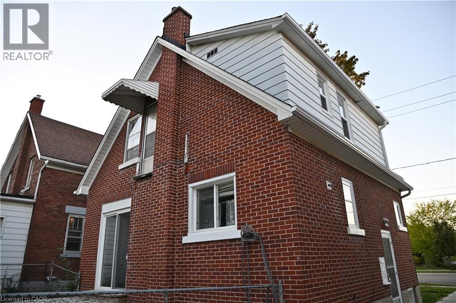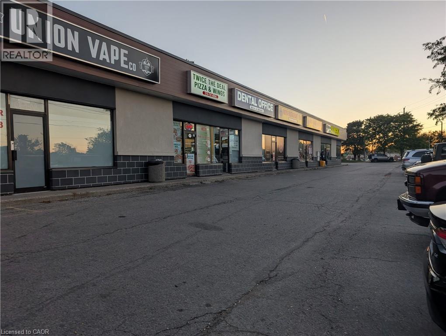185 Highland Road W Kitchener, Ontario N2M 3C1
$2,200 Monthly
Welcome to 185 Highland Road W — your next home in the desirable Victoria Hills neighborhood of Kitchener. This charming all-brick 1.5-storey residence offers over 1,550 sq. ft. of inviting living space, combining warmth, comfort, and functionality. Step inside to find freshly painted interiors that make this home truly move-in ready. The main level features a bright, open layout with a welcoming living room overlooking the front yard, a dining area with sliding glass doors to the backyard, and a cheerful kitchen ideal for preparing meals or hosting guests. Upstairs, two spacious bedrooms and a full four-piece bathroom create a peaceful retreat for rest and relaxation. The finished lower level extends your living space, complete with a large recreation room anchored by a cozy gas fireplace, a versatile bonus room perfect for a home office or den, an updated four-piece bathroom, and a convenient laundry area. A new furnace and A/C (installed in 2024) ensure year-round comfort. Outside, enjoy a detached single-car garage, parking for up to four vehicles, and an oversized back deck — perfect for outdoor dining, barbecues, or quiet evenings under the stars. Located in a friendly, established community, you’ll be just steps from schools, parks, shopping, and everyday amenities, and only minutes from the Waterloo Regional Health Network Hospital.**This property is available for rent and ready for you to call home — offering the space and location you’ve been searching for.** (id:57448)
Property Details
| MLS® Number | 40782222 |
| Property Type | Single Family |
| Neigbourhood | St. Marys |
| Amenities Near By | Hospital, Park, Place Of Worship, Playground, Public Transit, Schools, Shopping |
| Communication Type | High Speed Internet |
| Community Features | High Traffic Area, School Bus |
| Parking Space Total | 4 |
Building
| Bathroom Total | 2 |
| Bedrooms Above Ground | 2 |
| Bedrooms Total | 2 |
| Appliances | Dryer, Refrigerator, Stove, Washer |
| Basement Development | Finished |
| Basement Type | Full (finished) |
| Constructed Date | 1950 |
| Construction Style Attachment | Detached |
| Cooling Type | Central Air Conditioning |
| Exterior Finish | Brick, Vinyl Siding |
| Fireplace Present | Yes |
| Fireplace Total | 1 |
| Fixture | Ceiling Fans |
| Foundation Type | Poured Concrete |
| Heating Fuel | Natural Gas |
| Heating Type | Forced Air |
| Stories Total | 2 |
| Size Interior | 1,054 Ft2 |
| Type | House |
| Utility Water | Municipal Water |
Parking
| Detached Garage |
Land
| Access Type | Road Access |
| Acreage | No |
| Land Amenities | Hospital, Park, Place Of Worship, Playground, Public Transit, Schools, Shopping |
| Sewer | Municipal Sewage System |
| Size Depth | 120 Ft |
| Size Frontage | 40 Ft |
| Size Total Text | Under 1/2 Acre |
| Zoning Description | R3 |
Rooms
| Level | Type | Length | Width | Dimensions |
|---|---|---|---|---|
| Second Level | 4pc Bathroom | Measurements not available | ||
| Second Level | Bedroom | 11'5'' x 10'8'' | ||
| Second Level | Primary Bedroom | 16'0'' x 11'4'' | ||
| Basement | Recreation Room | 21'11'' x 10'6'' | ||
| Basement | 4pc Bathroom | Measurements not available | ||
| Main Level | Kitchen | 10'7'' x 10'9'' | ||
| Main Level | Dining Room | 11'7'' x 10'9'' | ||
| Main Level | Living Room | 15'1'' x 11'3'' | ||
| Main Level | Foyer | 5'5'' x 15'2'' |
Utilities
| Cable | Available |
| Electricity | Available |
| Natural Gas | Available |
| Telephone | Available |
https://www.realtor.ca/real-estate/29042777/185-highland-road-w-kitchener
Contact Us
Contact us for more information

Ivana Oliveira
Salesperson
42 Zaduk Court
Conestogo, Ontario N0B 1N0
(519) 804-9934

