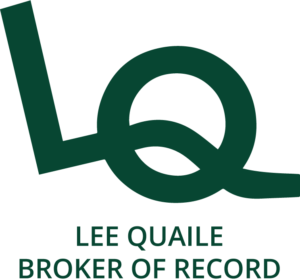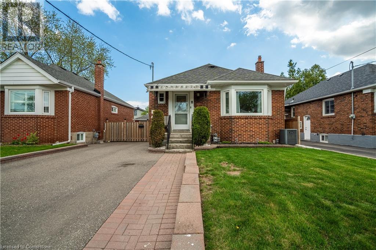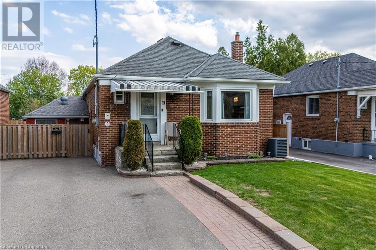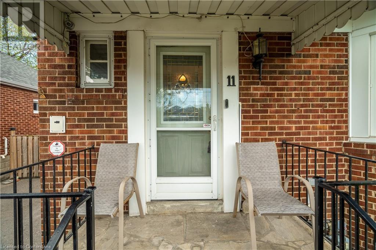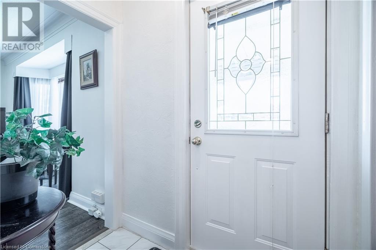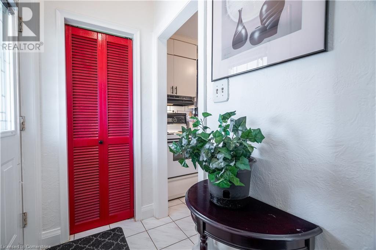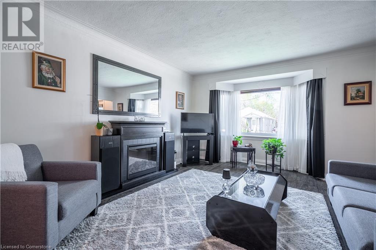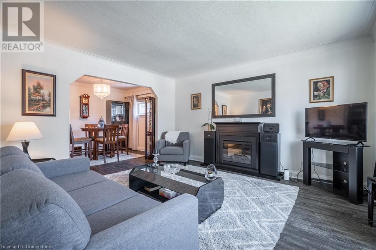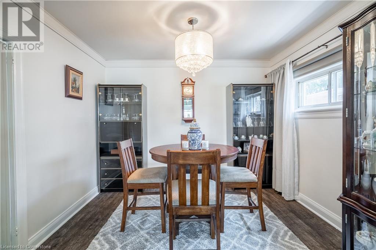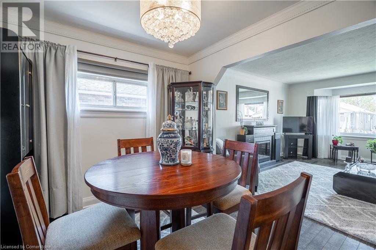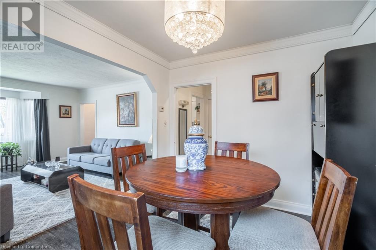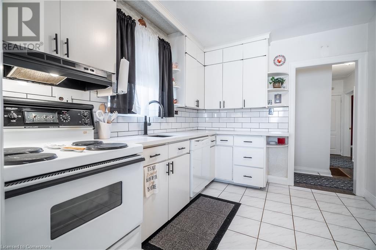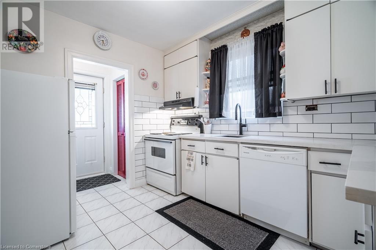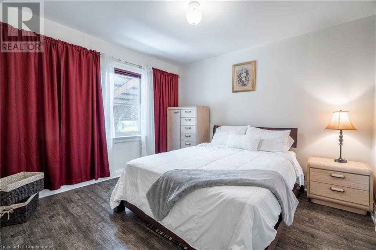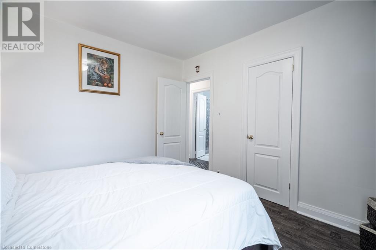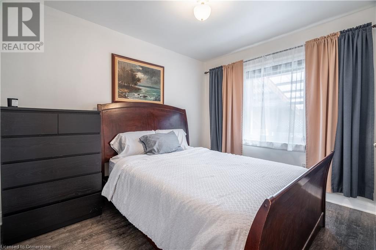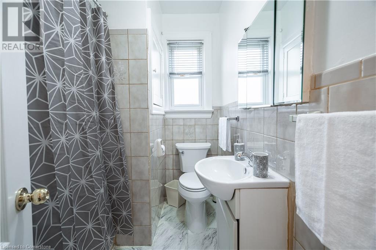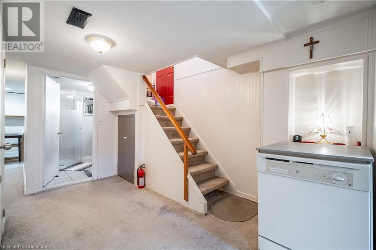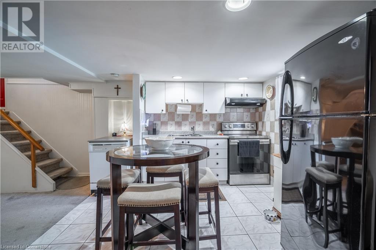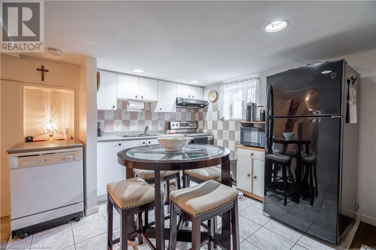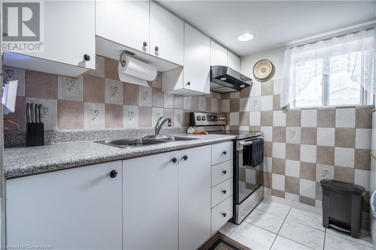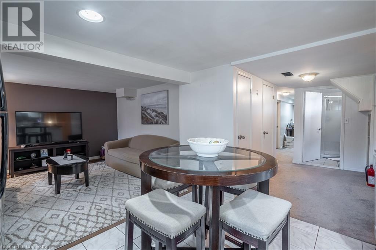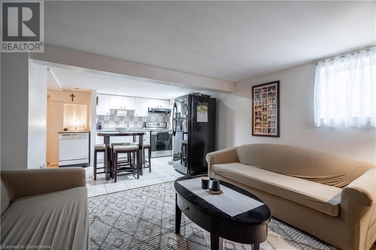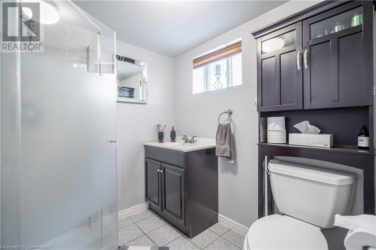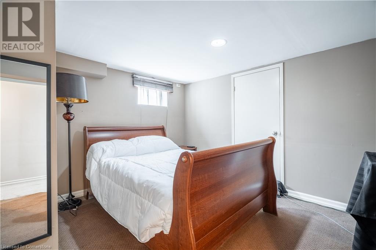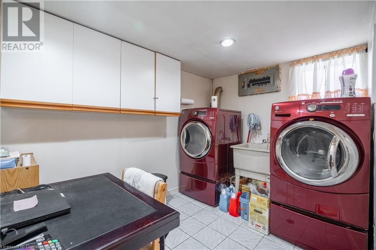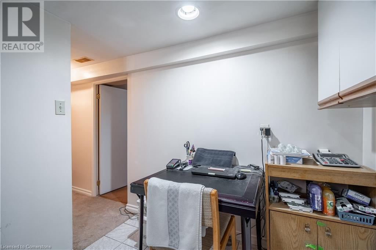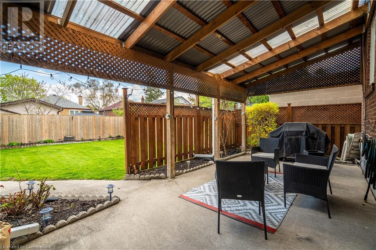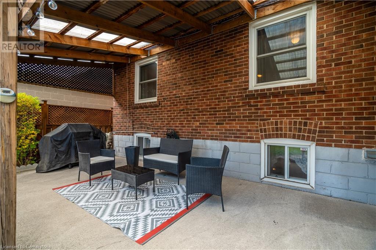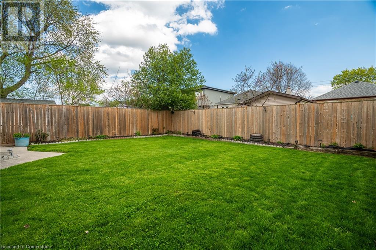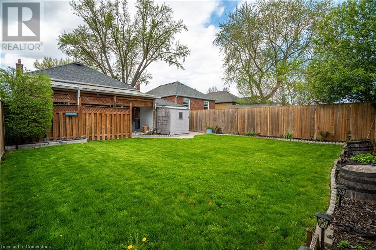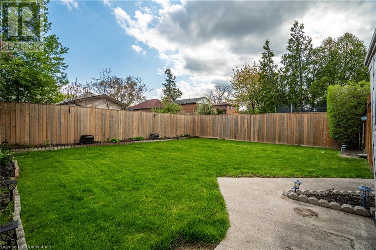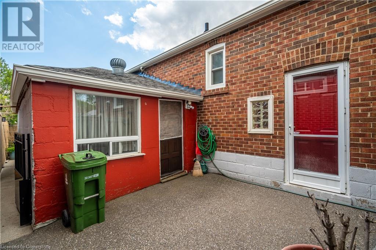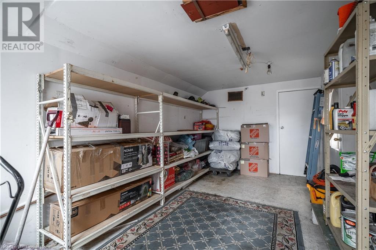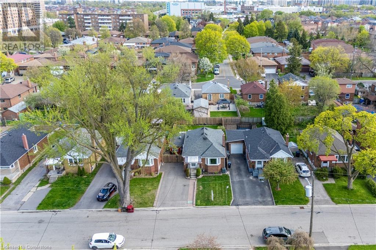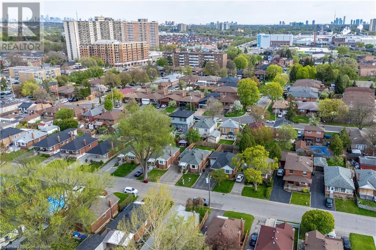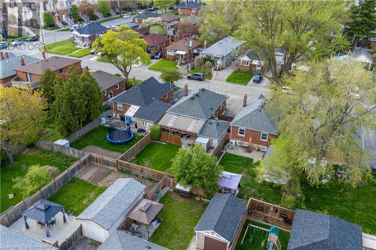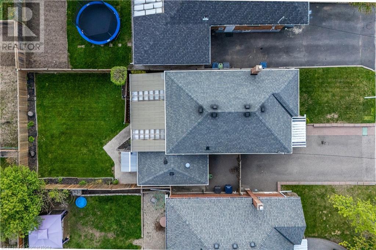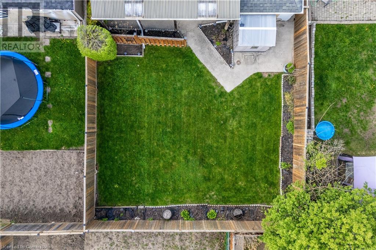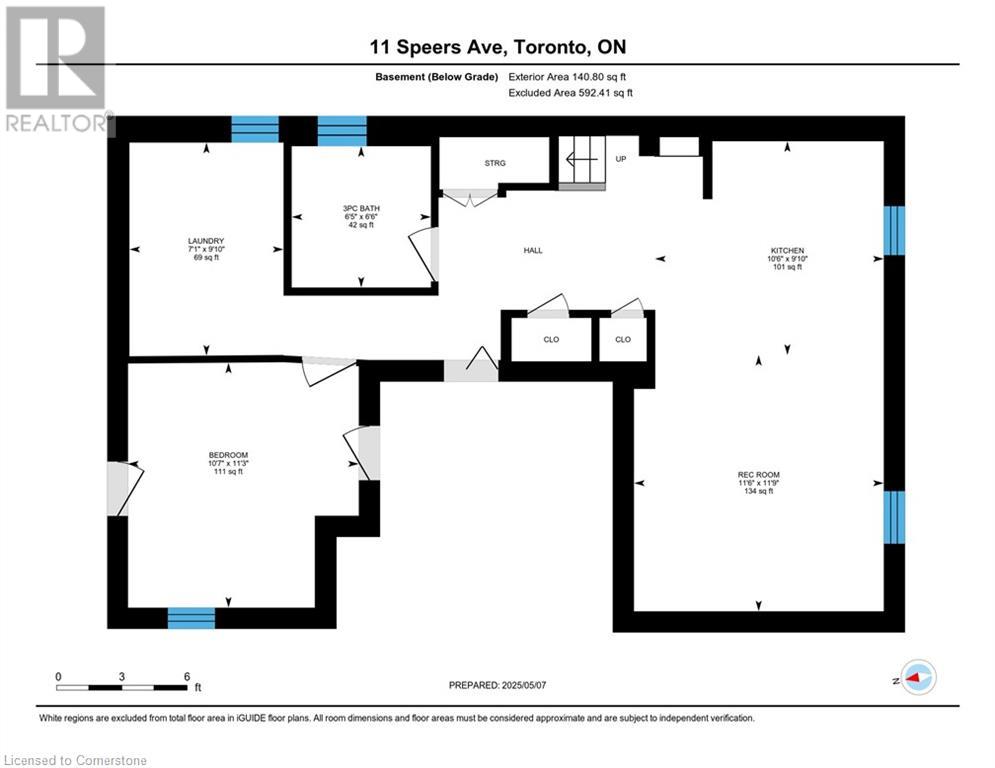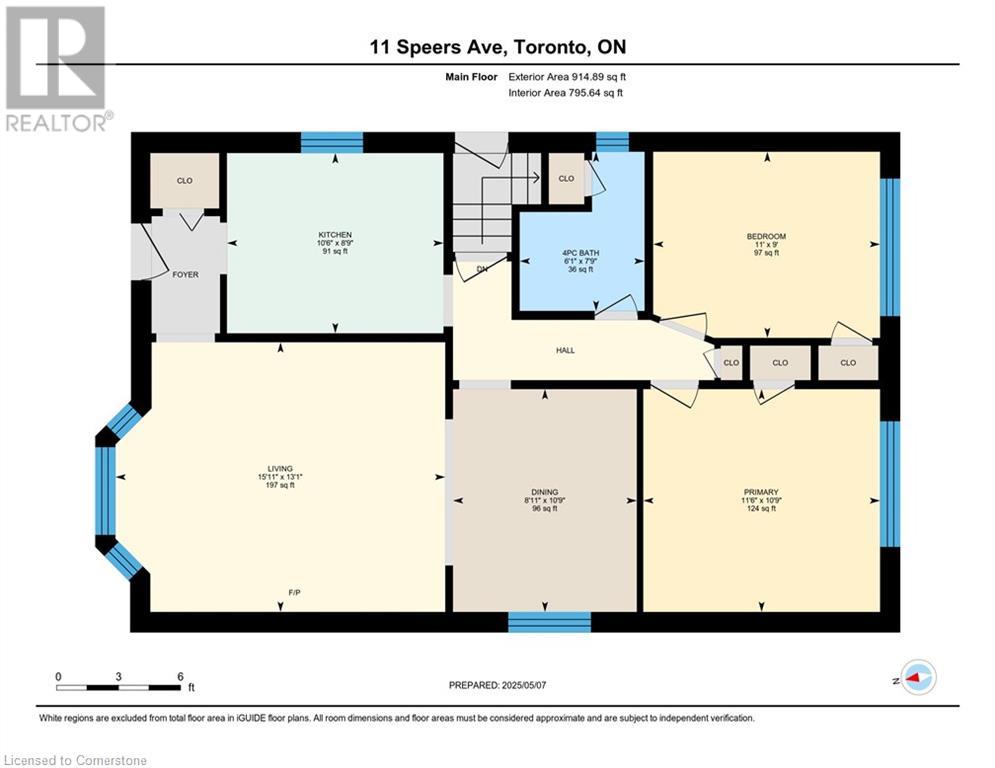11 Speers Avenue Toronto, Ontario M9N 1E9
$929,000
Opportunity knocks in the vibrant Weston neighbourhood in Toronto! This 2+1 bedroom home offers the perfect blend of comfort, charm, and income potential. The main floor features an upgraded kitchen, 2 bedrooms and bright living spaces, while the fully renovated basement has been strategically transformed into a self-contained in-law suite, complete with a separate entrance, full kitchen, bedroom, and bathroom-perfect for multigenerational living, hosting guests, or generating rental income. Outside, enjoy a beautifully maintained lawn and a front shed with exciting potential for conversion into a garage or workshop. Whether you're a first-time home buyer, savvy investor, or looking for a home that can grow with your needs, this versatile property checks all the boxes. Steps to transit, parks, schools, and shops-this is Toronto living at its best! (id:57448)
Property Details
| MLS® Number | 40750990 |
| Property Type | Single Family |
| Community Name | York |
| Amenities Near By | Airport, Public Transit, Schools, Shopping |
| Community Features | School Bus |
| Equipment Type | Water Heater |
| Features | In-law Suite |
| Parking Space Total | 3 |
| Rental Equipment Type | Water Heater |
Building
| Bathroom Total | 2 |
| Bedrooms Above Ground | 2 |
| Bedrooms Below Ground | 1 |
| Bedrooms Total | 3 |
| Appliances | Dishwasher, Dryer, Freezer, Refrigerator, Stove, Hood Fan |
| Architectural Style | Bungalow |
| Basement Development | Finished |
| Basement Type | Full (finished) |
| Construction Style Attachment | Detached |
| Cooling Type | Central Air Conditioning |
| Exterior Finish | Brick |
| Fireplace Present | Yes |
| Fireplace Total | 1 |
| Foundation Type | Poured Concrete |
| Heating Type | Forced Air |
| Stories Total | 1 |
| Size Interior | 1,507 Ft2 |
| Type | House |
| Utility Water | Municipal Water |
Land
| Access Type | Road Access, Highway Access |
| Acreage | No |
| Land Amenities | Airport, Public Transit, Schools, Shopping |
| Sewer | Municipal Sewage System |
| Size Depth | 100 Ft |
| Size Frontage | 39 Ft |
| Size Total Text | Under 1/2 Acre |
| Zoning Description | Rd |
Rooms
| Level | Type | Length | Width | Dimensions |
|---|---|---|---|---|
| Lower Level | Laundry Room | 7'1'' x 9'10'' | ||
| Lower Level | Bedroom | 10'7'' x 11'3'' | ||
| Lower Level | 3pc Bathroom | 6'5'' x 6'6'' | ||
| Lower Level | Living Room | 11'8'' x 11'9'' | ||
| Lower Level | Kitchen | 10'6'' x 9'10'' | ||
| Main Level | Primary Bedroom | 11'0'' x 9'0'' | ||
| Main Level | Bedroom | 11'8'' x 10'9'' | ||
| Main Level | 4pc Bathroom | 6'1'' x 7'9'' | ||
| Main Level | Kitchen | 10'8'' x 8'9'' | ||
| Main Level | Dining Room | 8'11'' x 10'9'' | ||
| Main Level | Living Room | 15'11'' x 13'1'' |
https://www.realtor.ca/real-estate/28601280/11-speers-avenue-toronto
Contact Us
Contact us for more information
Paulina Pasierbek
Salesperson
1122 Wilson Street W Suite 200
Ancaster, Ontario L9G 3K9
(905) 648-4451
www.royallepagestate.ca/
