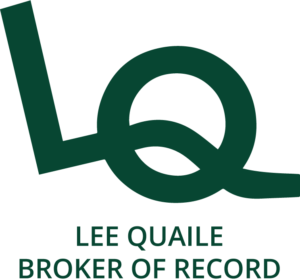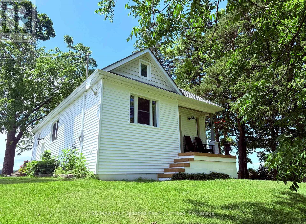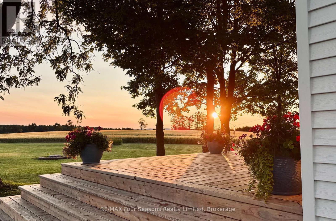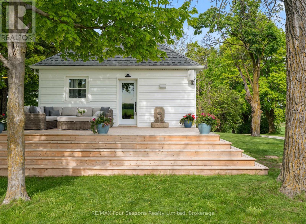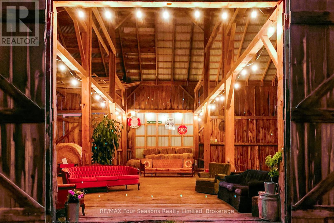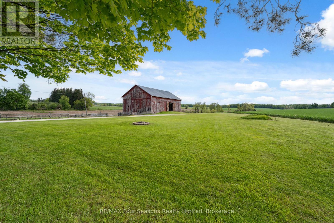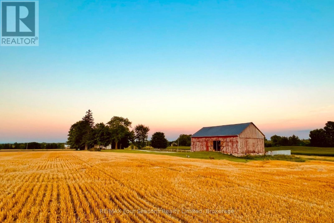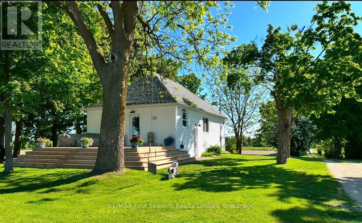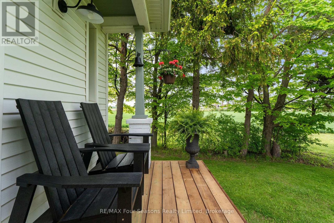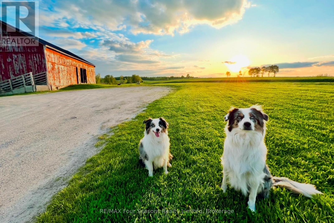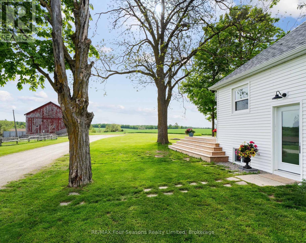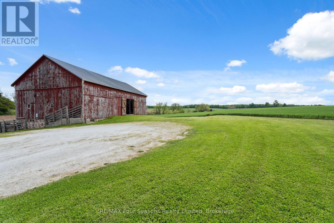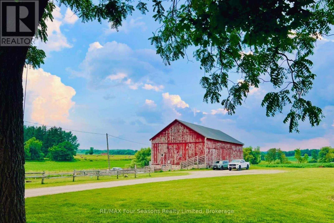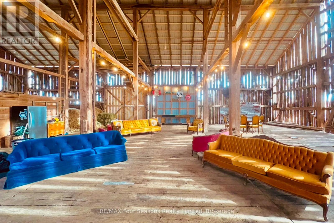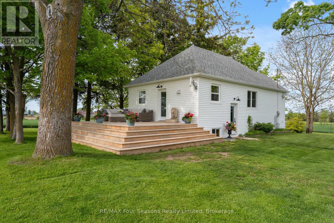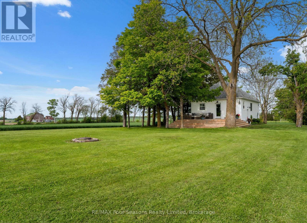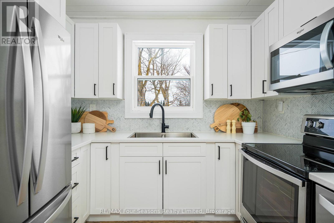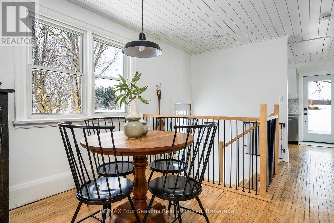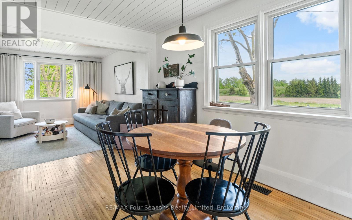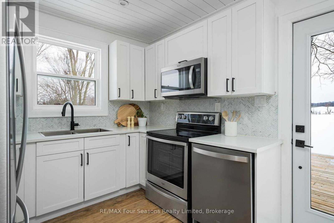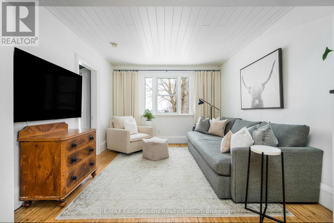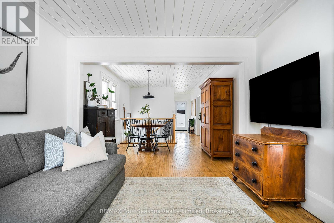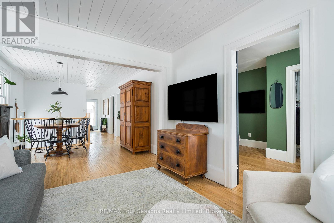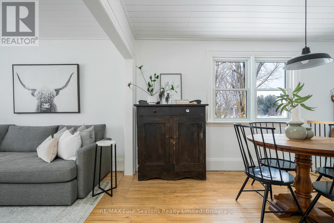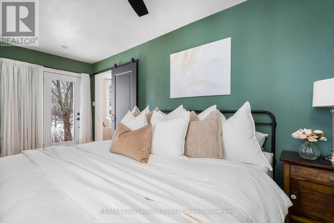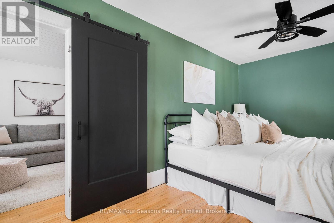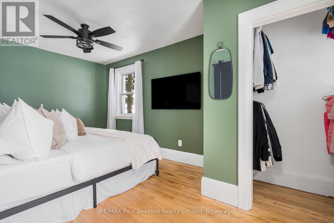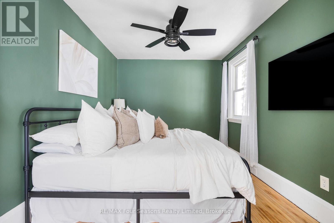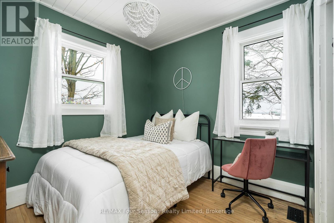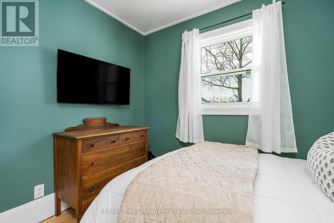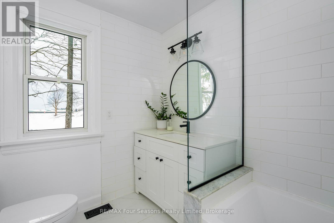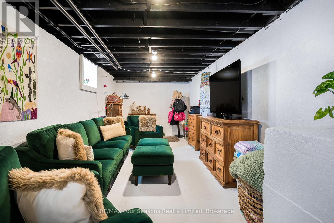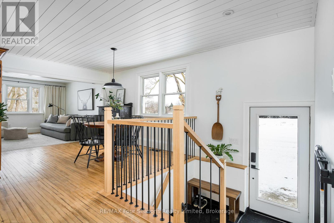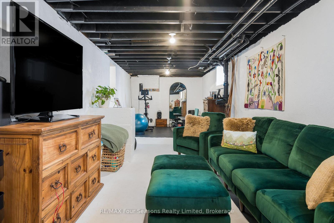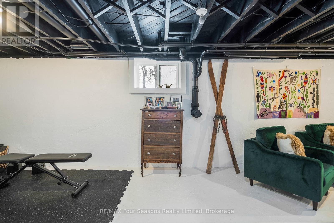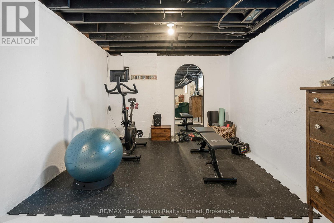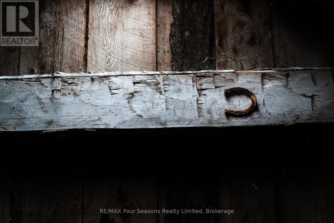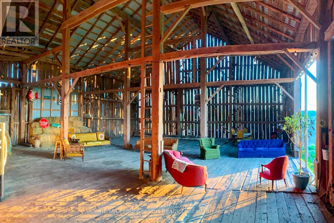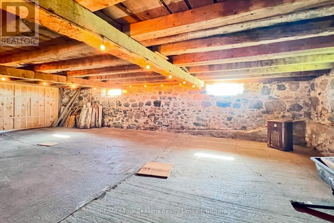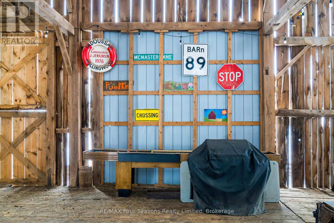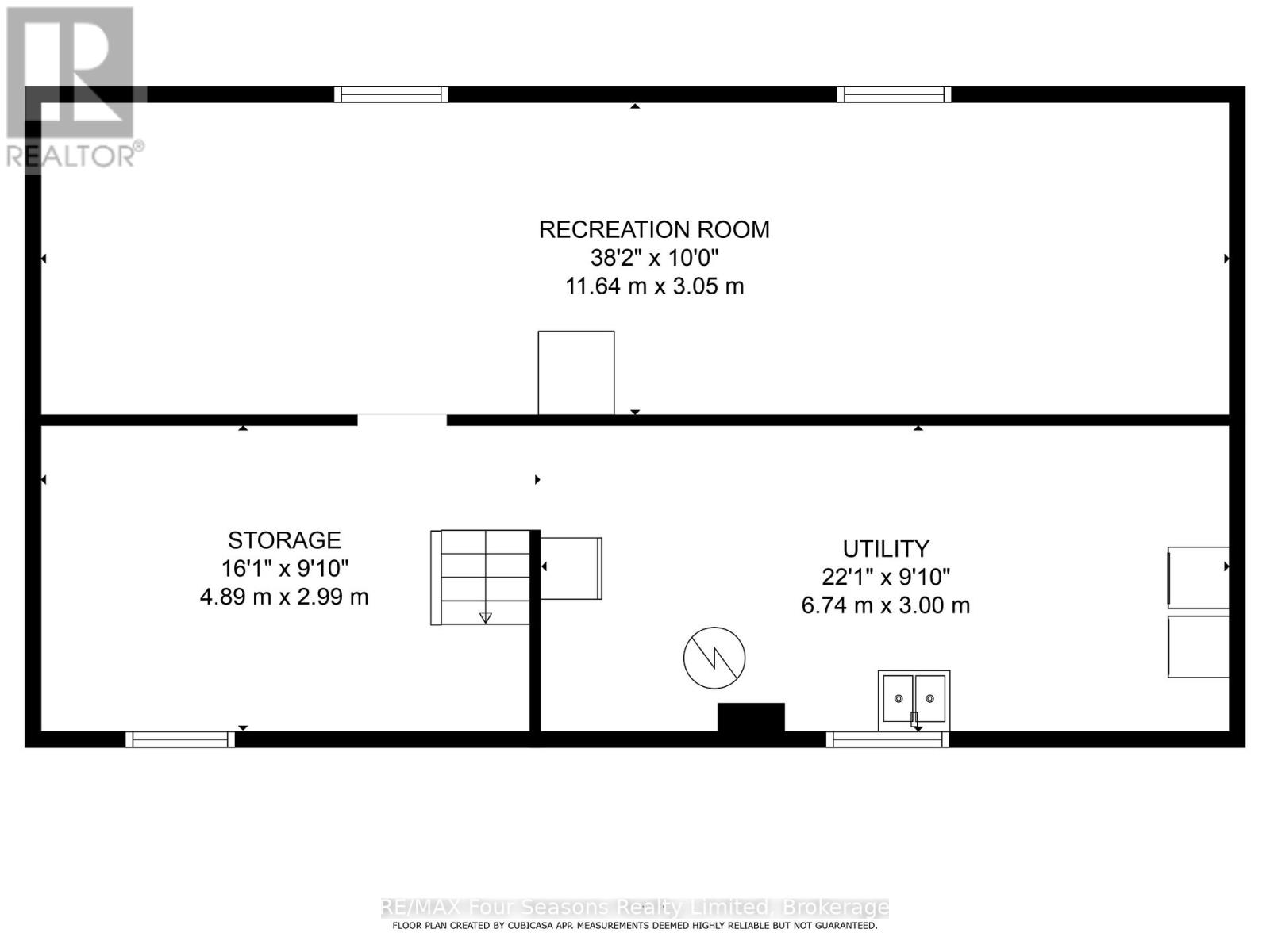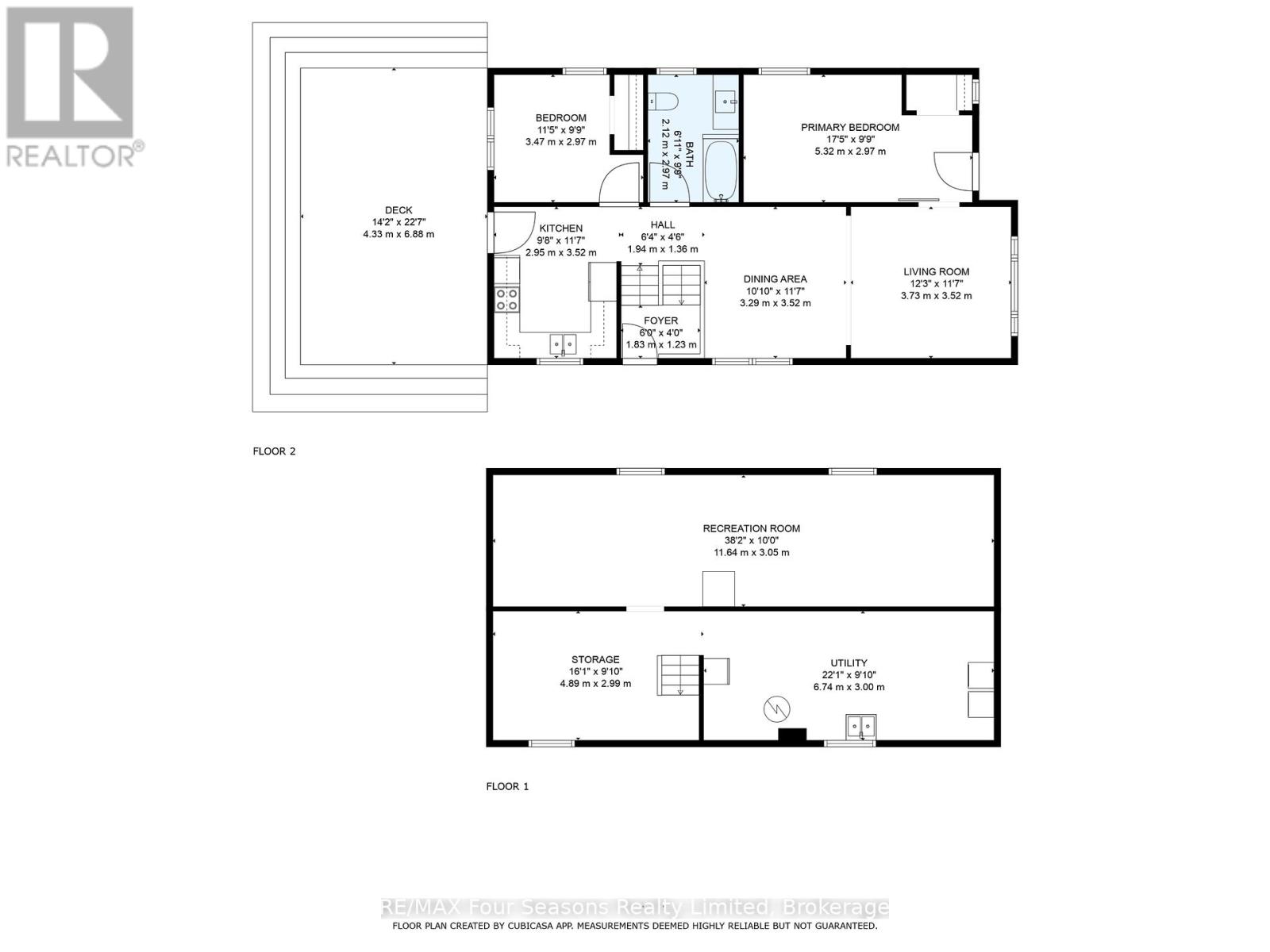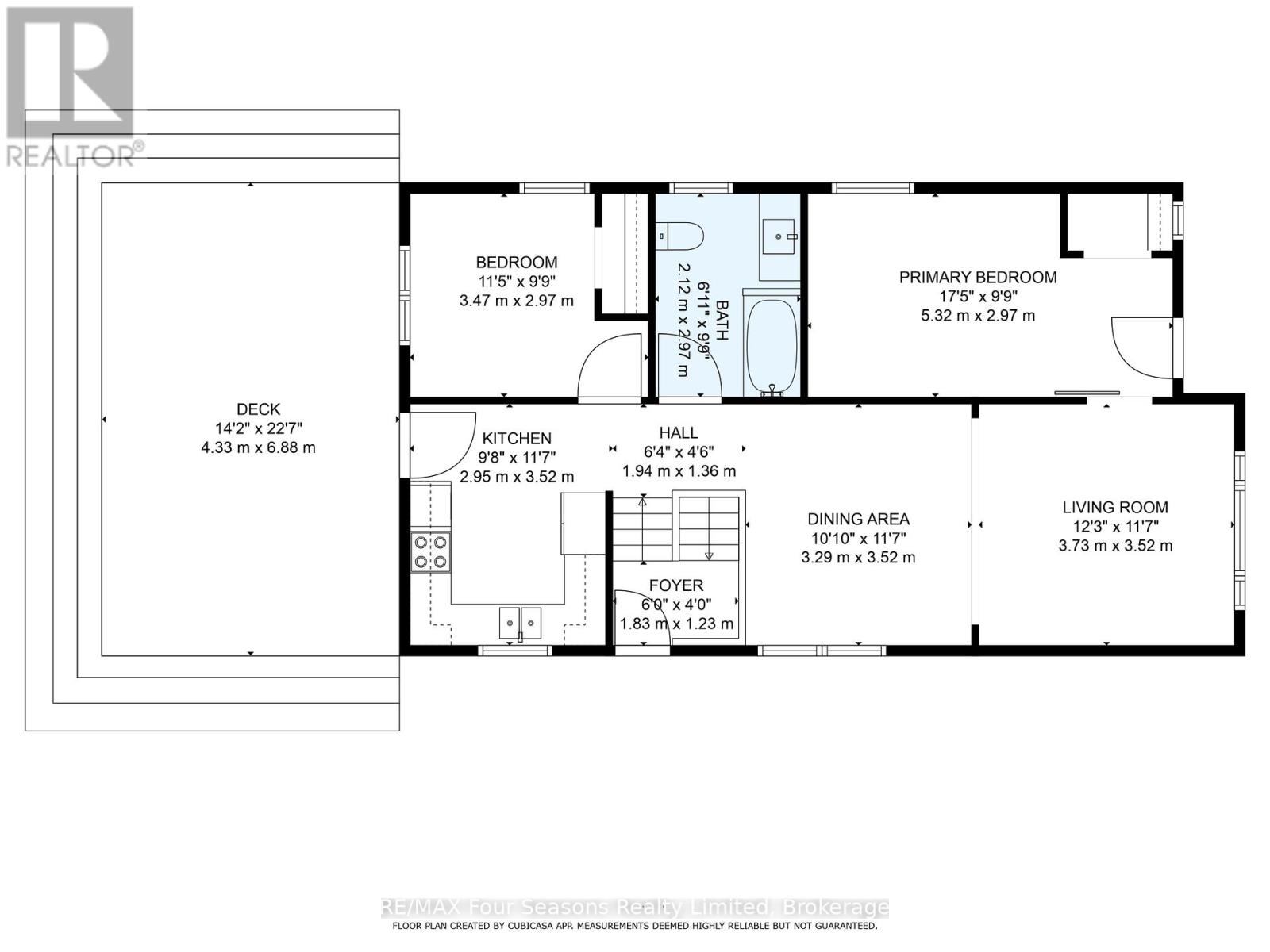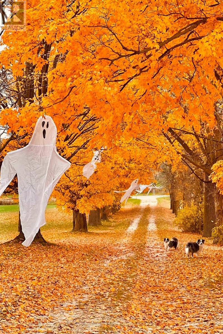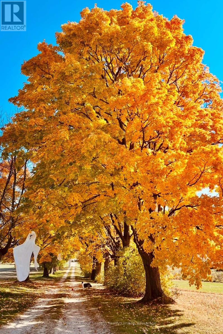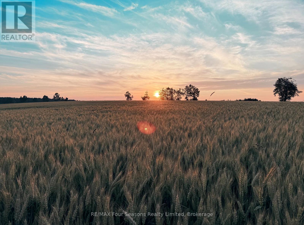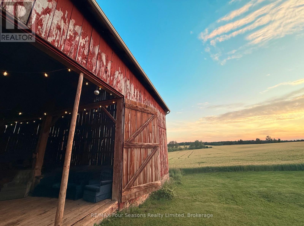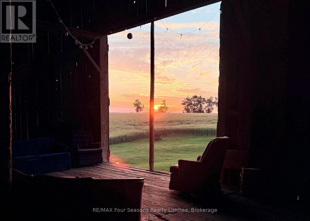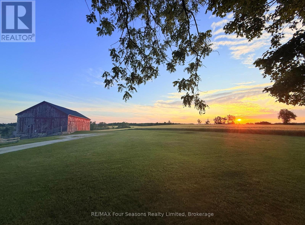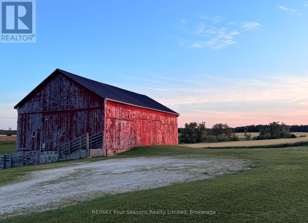1154 Fairgrounds Road S Clearview, Ontario L0M 1S0
$999,900
Embrace Country Living! Beautiful Renovated Bungalow with Pastoral/ Sunset Views and Privacy. Fabulous Historic Barn with Much Potential! This Well-Preserved Barn has been Lovingly Maintained and Features a New Metal Roof (2023). Currently used as a Charming Hangout Space, the Barn Boasts Soaring Ceilings, Original Beams, and a Timeless Rustic Aesthetic. This Solid Structure with Spacious Interior Offers Endless Possibilities~ Convert it into an Event Space, Workshop, Studio or Create the Space that Aligns with your Vision. Situated on an Impressive 2.67 Acre Lot~ ~Close Proximity to all Amenities of Southern Georgian Bay~ Minutes to Downtown Collingwood/ Creemore and Stayner, Champion Golf Courses, Private Ski Clubs, Worlds Longest Freshwater Beach, Snowmobile Trails, Hiking/ Biking Trails, 20 Minutes to Blue Mountain Village and just over 1 Hour to Toronto Pearson Airport. This Home is Filled with Character and Charm! Highlights and Enhancements Include *Upgraded Kitchen 2020~ *Stainless Steel Appliances *Painted in Neutral Colour Palette *New Plumbing Installed 2020 *Water Treatment System (UV Light) 2020 *Newer Roof *New Septic 2020 *New Electrical 2020 (Panel 2020) *Ceiling Shiplap *Modern Chic Bathroom 2020 *Refinished Original Hardwood on Main Level 2020 *Some New Windows 2020 *Designer Lighting *Exterior Doors 2020 *Furnace/ HVAC 2020 *Spray Foam Insulation 2020 *Vinyl Siding 2020 *22X16 Ft Deck with Waterfall Stairs 2022 *Walk Out to Deck and Front Porch *Partially Finished Basement with Living Room, Gym and Ample Storage. Create your Four Season Lifestyle~ Take a Stroll in Historic Downtown Collingwood and Discover Boutique Shops, Restaurants and Cafes, Art, Culture and all that Southern Georgian Bay has to Offer. Take a Drive in the Countryside, Explore Natural Caves, Waterfalls and Lavender Farms. Visit a Vineyard, Orchard or Micro-Brewery. A Multitude of Amenities for All! Watch the Virtual Tour! (id:57448)
Property Details
| MLS® Number | S12417095 |
| Property Type | Single Family |
| Community Name | Rural Clearview |
| Amenities Near By | Golf Nearby, Hospital, Ski Area |
| Community Features | School Bus |
| Equipment Type | Propane Tank |
| Features | Irregular Lot Size, Open Space, Level, Carpet Free |
| Parking Space Total | 10 |
| Rental Equipment Type | Propane Tank |
| Structure | Deck, Barn |
| View Type | View |
Building
| Bathroom Total | 1 |
| Bedrooms Above Ground | 2 |
| Bedrooms Total | 2 |
| Appliances | Water Softener |
| Architectural Style | Bungalow |
| Basement Development | Partially Finished |
| Basement Type | Full (partially Finished) |
| Construction Status | Insulation Upgraded |
| Construction Style Attachment | Detached |
| Cooling Type | Window Air Conditioner |
| Exterior Finish | Vinyl Siding |
| Foundation Type | Concrete |
| Heating Fuel | Natural Gas |
| Heating Type | Forced Air |
| Stories Total | 1 |
| Size Interior | 700 - 1,100 Ft2 |
| Type | House |
| Utility Water | Dug Well |
Parking
| No Garage |
Land
| Acreage | No |
| Land Amenities | Golf Nearby, Hospital, Ski Area |
| Sewer | Septic System |
| Size Depth | 452 Ft |
| Size Frontage | 98 Ft ,6 In |
| Size Irregular | 98.5 X 452 Ft |
| Size Total Text | 98.5 X 452 Ft |
| Zoning Description | Ag-el-x |
Rooms
| Level | Type | Length | Width | Dimensions |
|---|---|---|---|---|
| Basement | Recreational, Games Room | 11.64 m | 3.05 m | 11.64 m x 3.05 m |
| Main Level | Kitchen | 2.95 m | 3.52 m | 2.95 m x 3.52 m |
| Main Level | Dining Room | 3.29 m | 3.52 m | 3.29 m x 3.52 m |
| Main Level | Living Room | 3.73 m | 3.52 m | 3.73 m x 3.52 m |
| Main Level | Primary Bedroom | 5.32 m | 2.97 m | 5.32 m x 2.97 m |
| Main Level | Bedroom 2 | 3.47 m | 2.97 m | 3.47 m x 2.97 m |
| Main Level | Bathroom | 2.12 m | 297 m | 2.12 m x 297 m |
Utilities
| Electricity | Installed |
https://www.realtor.ca/real-estate/28892045/1154-fairgrounds-road-s-clearview-rural-clearview
Contact Us
Contact us for more information
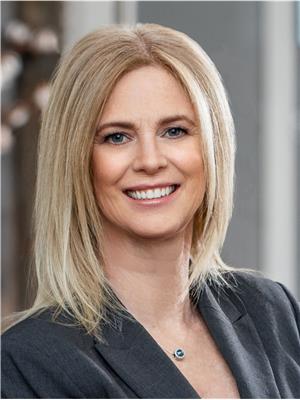
Loretta Mcinnis
Salesperson
67 First St.
Collingwood, Ontario L9Y 1A2
(705) 445-8500
(705) 445-0589
www.remaxcollingwood.com/
