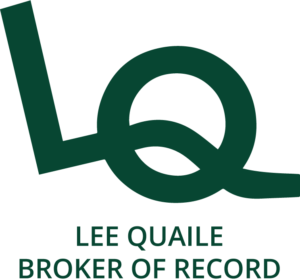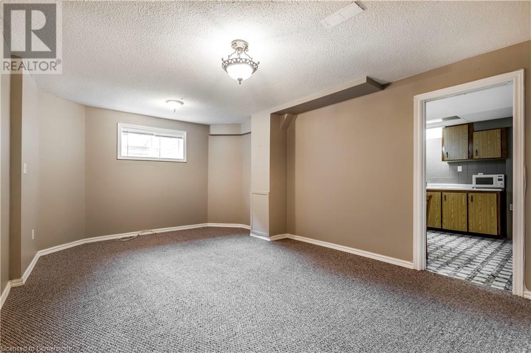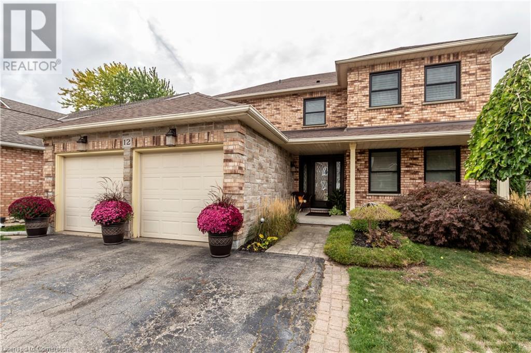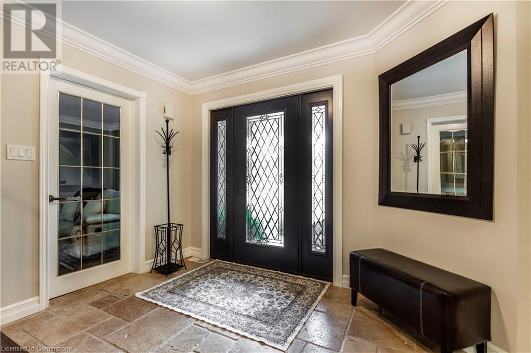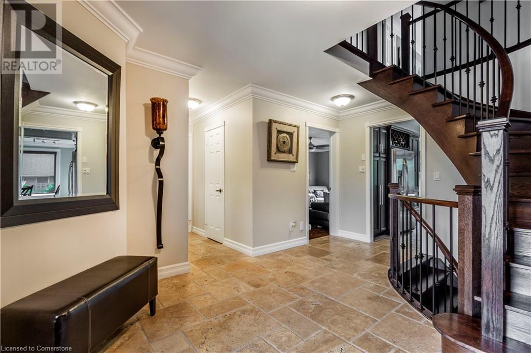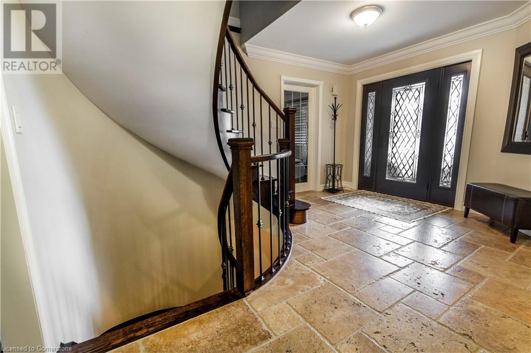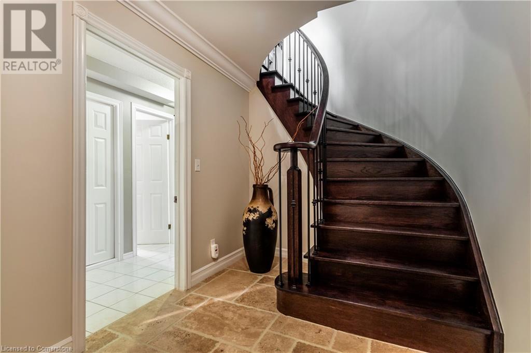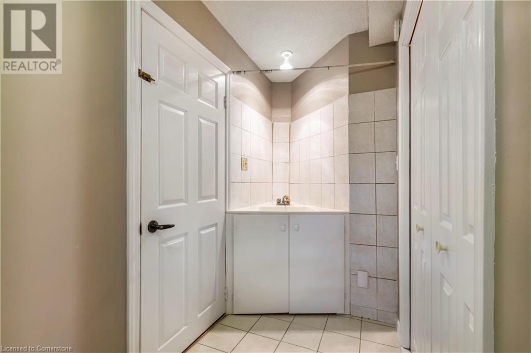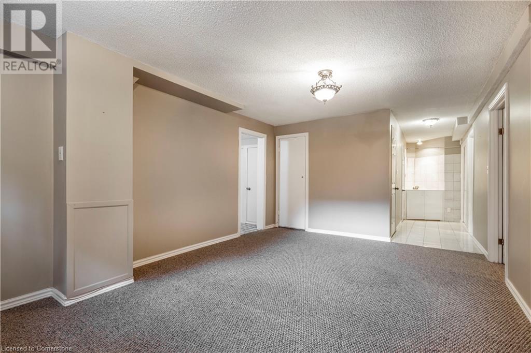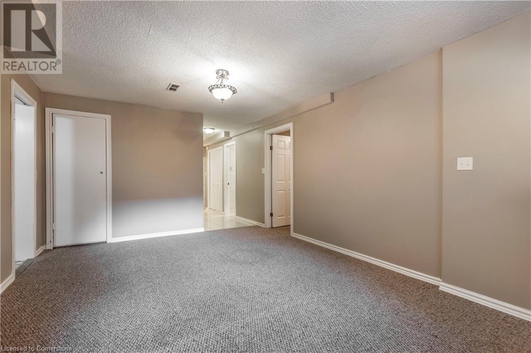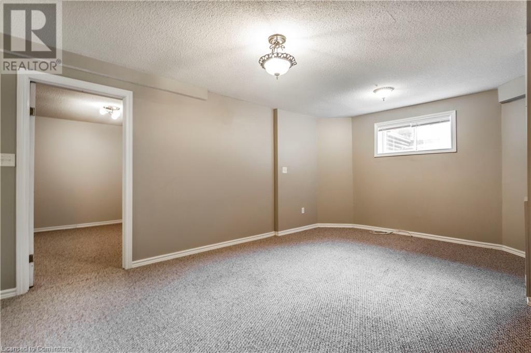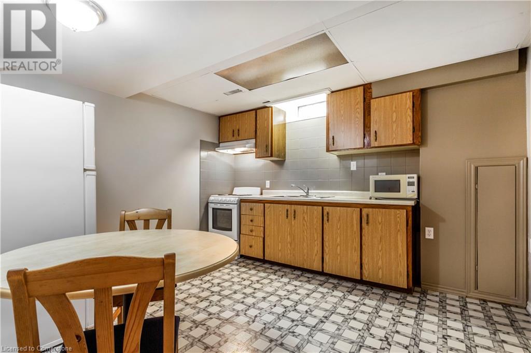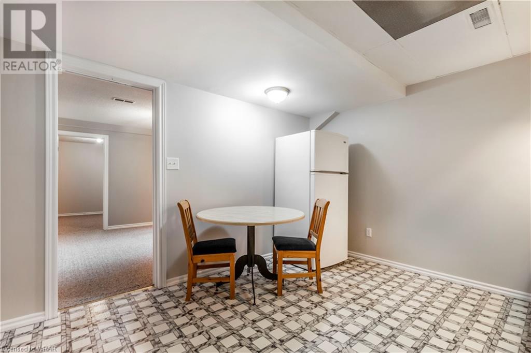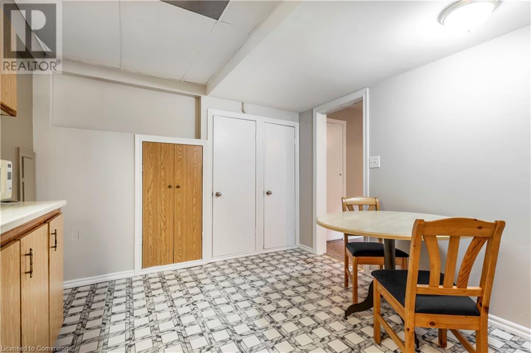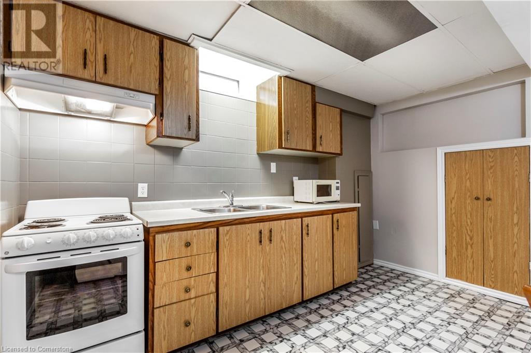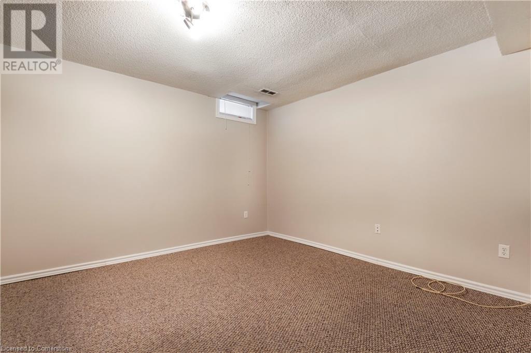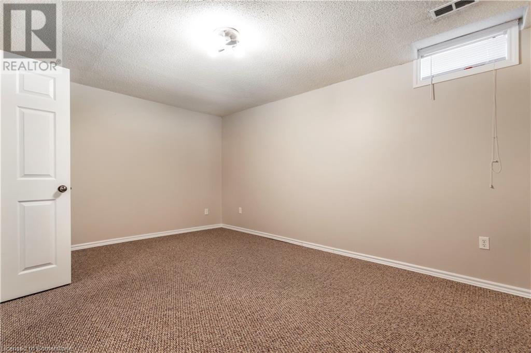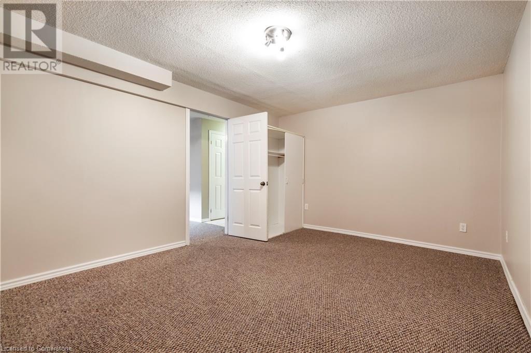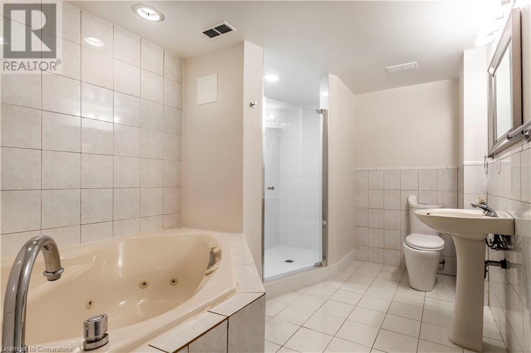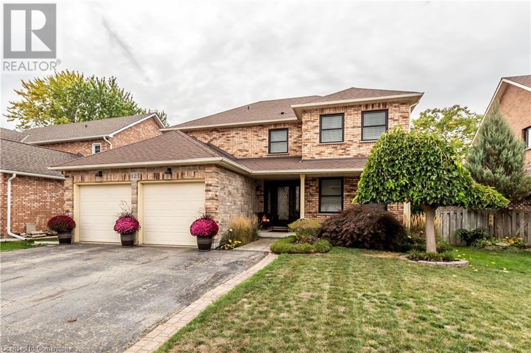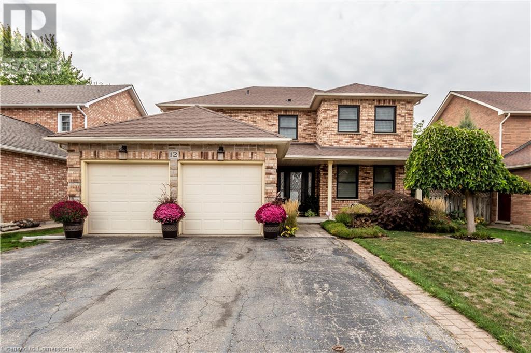12 Beasley Crescent Unit# B Cambridge, Ontario N1T 1J9
$1,795 Monthly
Heat, Electricity, Water
Large basement in-law suite for LEASE/RENT! Looking to have your own safe spot in a quiet executive home? This suite may be for you. 1 bedroom, 1 bathroom, eat-in kitchen, and large living room for your exclusive use. Shared entrance and foyer. 1 car parking. Utilities are included with Wi-Fi internet. Highly desired north Galt location minutes to shades mill conservation area, HWY 401, shopping and so much more. This is an owner/landlord occupied home. We are very specific with applicant selection. Ideal tenant would be a single nonsmoking quiet professional with no pets. Take the 3D virtual tour to view this wonderful suite and see if it's right for you! (id:57448)
Property Details
| MLS® Number | 40599976 |
| Property Type | Single Family |
| Community Features | Quiet Area |
| Equipment Type | Water Heater |
| Features | Paved Driveway, No Pet Home, In-law Suite |
| Parking Space Total | 1 |
| Rental Equipment Type | Water Heater |
Building
| Bathroom Total | 1 |
| Bedrooms Below Ground | 1 |
| Bedrooms Total | 1 |
| Appliances | Microwave, Refrigerator, Stove, Water Softener |
| Architectural Style | 2 Level |
| Basement Development | Finished |
| Basement Type | Partial (finished) |
| Constructed Date | 1989 |
| Construction Style Attachment | Attached |
| Cooling Type | Central Air Conditioning |
| Exterior Finish | Brick, Stone |
| Foundation Type | Poured Concrete |
| Heating Fuel | Natural Gas |
| Heating Type | Forced Air |
| Stories Total | 2 |
| Size Interior | 934 Sqft |
| Type | Apartment |
| Utility Water | Municipal Water |
Parking
| Attached Garage |
Land
| Acreage | No |
| Sewer | Municipal Sewage System |
| Size Total | 0|under 1/2 Acre |
| Size Total Text | 0|under 1/2 Acre |
| Zoning Description | R4 |
Rooms
| Level | Type | Length | Width | Dimensions |
|---|---|---|---|---|
| Basement | Kitchen | 10'10'' x 12'0'' | ||
| Basement | Bedroom | 11'7'' x 15'5'' | ||
| Basement | 4pc Bathroom | Measurements not available | ||
| Basement | Living Room | 12'1'' x 17'7'' |
https://www.realtor.ca/real-estate/27007351/12-beasley-crescent-unit-b-cambridge
Interested?
Contact us for more information
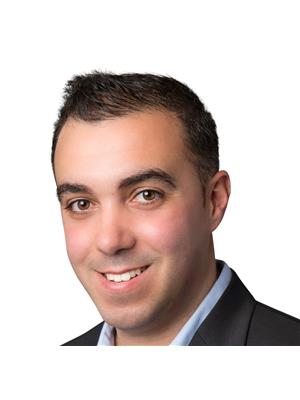
Tim Tavares
Salesperson
(519) 623-3541
www.timtavares.ca/
www.facebook.com/TimTavaresRealtor
ca.linkedin.com/pub/tim-tavares/2b/4ab/2a7
twitter.com/TimTavares
https://www.instagram.com/tim.tavares.realtor/

766 Old Hespeler Rd., Ut#b
Cambridge, Ontario N3H 5L8
(519) 623-6200
(519) 623-3541
