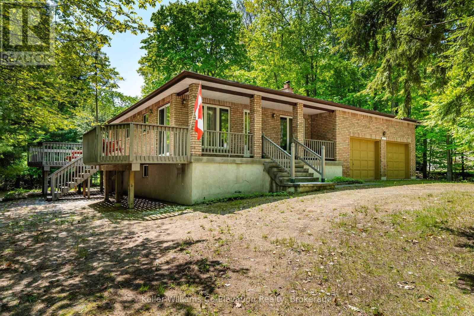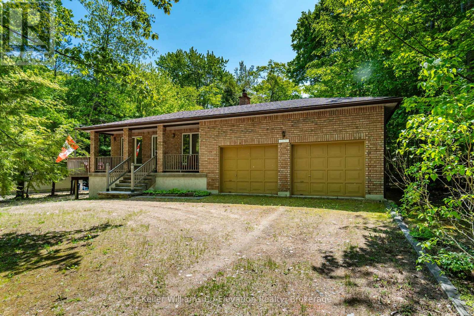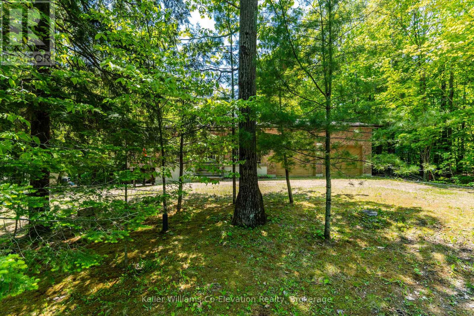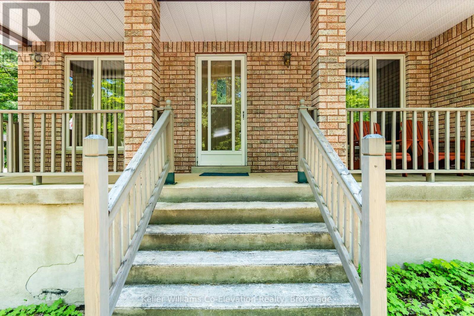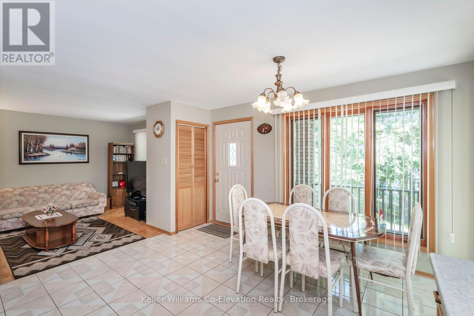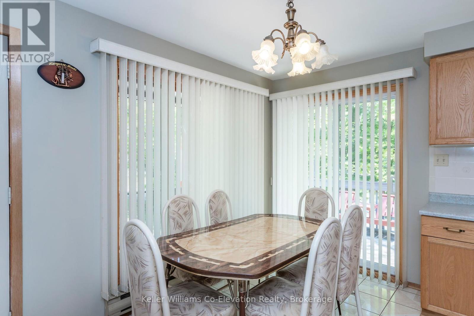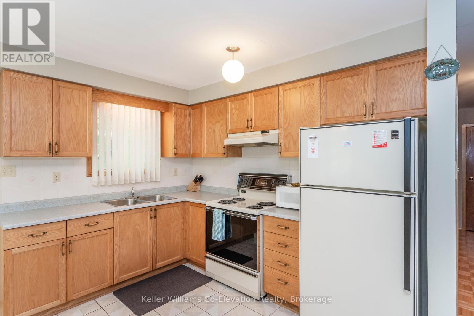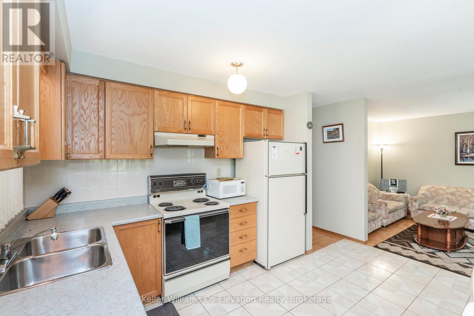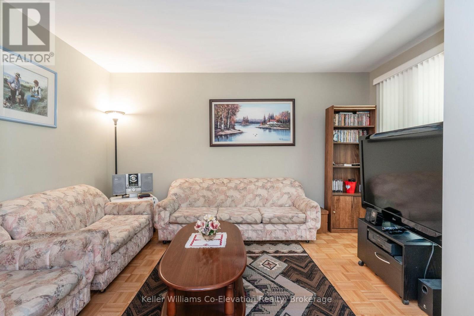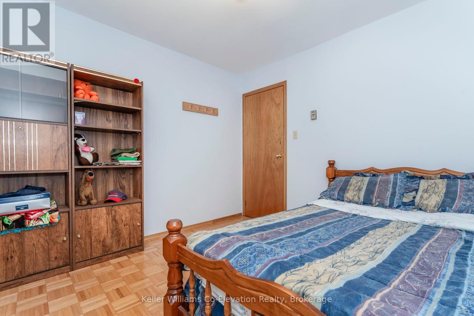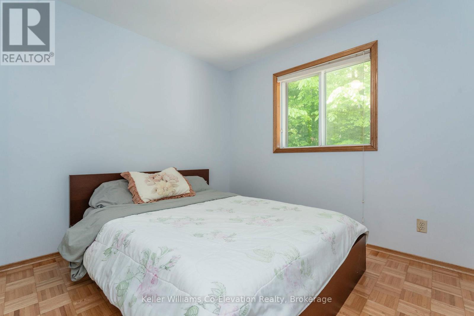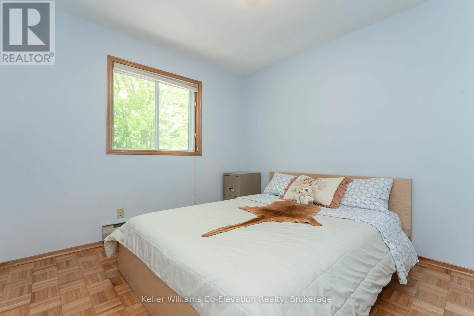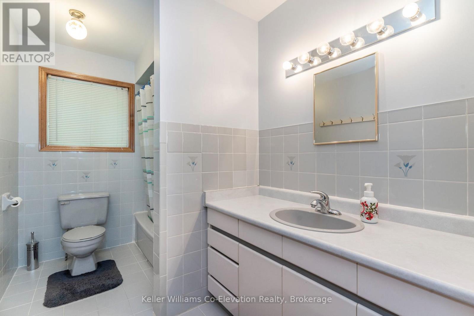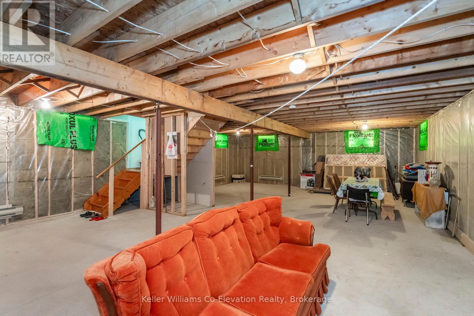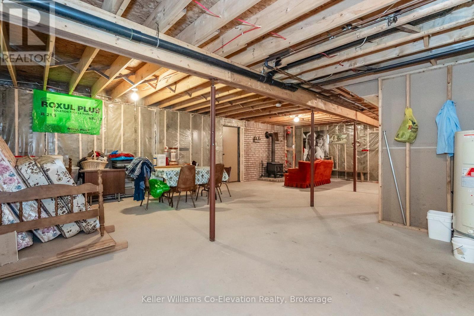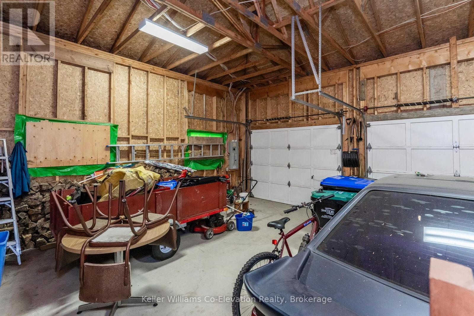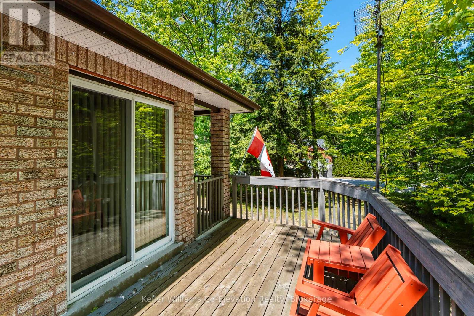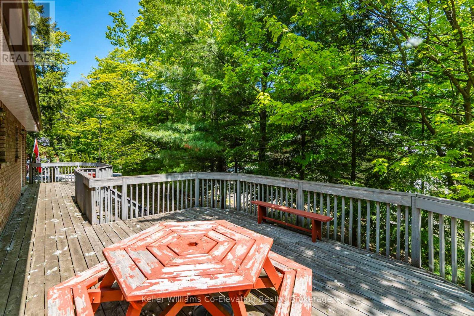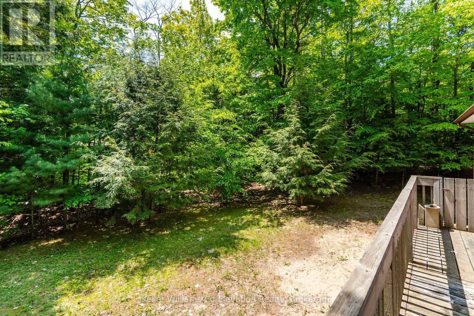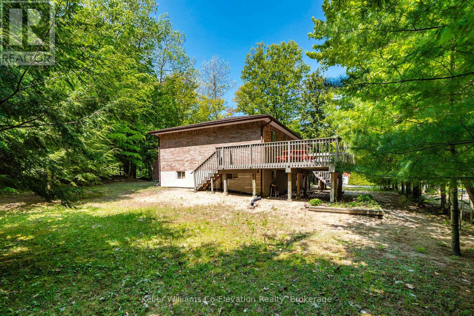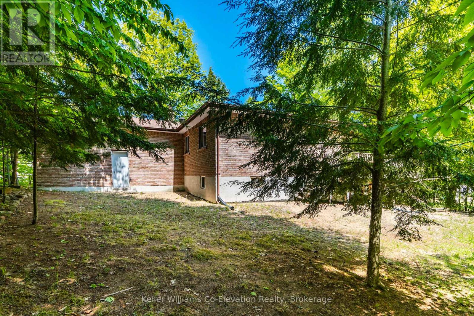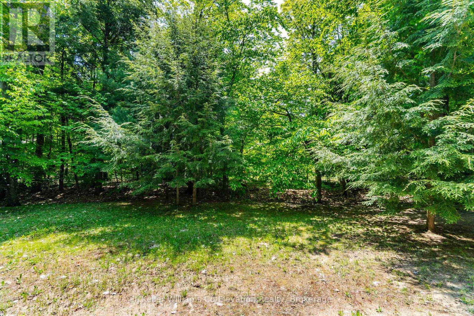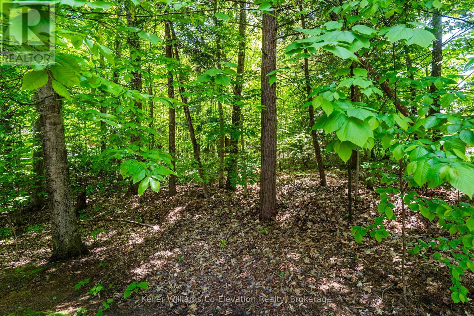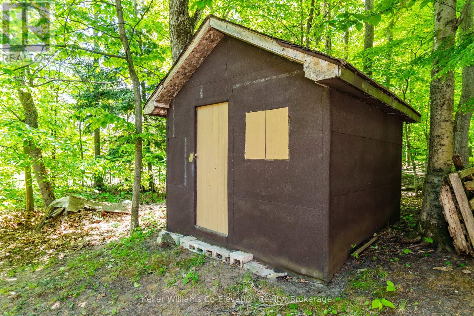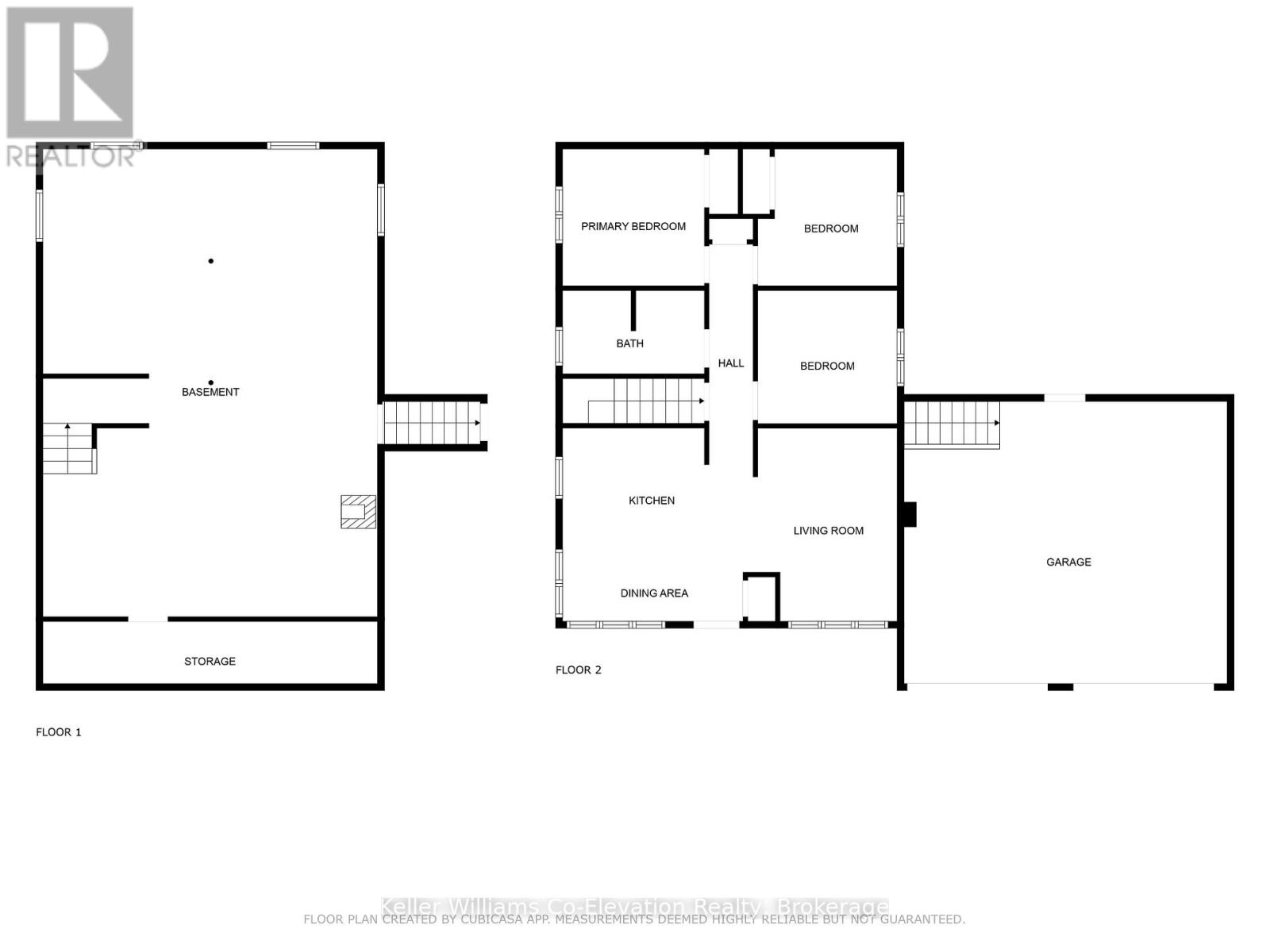134 Tall Pines Drive Tiny, Ontario L9M 0H4
$725,000
Welcome to 134 Tall Pines Drive, located in the heart of Tiny, Ontario and the nicest beaches Canada has to offer. This solidly built 3-bedroom, 1-bathroom home offers the perfect blend of comfort, space, and privacy. Set on a beautifully treed lot, the property backs onto peaceful green space, providing a serene backyard retreat. Enjoy outdoor living on the large deck, ideal for summer barbecues or relaxing in nature. The home features a spacious double attached garage and a full, unfinished basement offering endless potential for additional living space, a workshop, or storage. Just a short walk to the beach, this home is perfect for those looking to enjoy everything Tiny has to offer--whether as a year-round residence or a peaceful getaway only 90 minutes from the GTA. Don't miss this opportunity to live near the water in a home that's built to last. (id:57448)
Property Details
| MLS® Number | S12437679 |
| Property Type | Single Family |
| Community Name | Rural Tiny |
| Features | Flat Site, Sump Pump |
| Parking Space Total | 8 |
| Structure | Patio(s) |
Building
| Bathroom Total | 1 |
| Bedrooms Above Ground | 3 |
| Bedrooms Total | 3 |
| Age | 31 To 50 Years |
| Amenities | Fireplace(s) |
| Appliances | Water Heater, Stove, Refrigerator |
| Architectural Style | Bungalow |
| Basement Development | Unfinished |
| Basement Type | Full (unfinished) |
| Construction Style Attachment | Detached |
| Cooling Type | None |
| Exterior Finish | Brick |
| Fire Protection | Smoke Detectors |
| Fireplace Present | Yes |
| Fireplace Total | 1 |
| Foundation Type | Block |
| Heating Fuel | Electric |
| Heating Type | Baseboard Heaters |
| Stories Total | 1 |
| Size Interior | 700 - 1,100 Ft2 |
| Type | House |
| Utility Water | Municipal Water |
Parking
| Attached Garage | |
| Garage |
Land
| Acreage | No |
| Sewer | Septic System |
| Size Depth | 140 Ft |
| Size Frontage | 100 Ft |
| Size Irregular | 100 X 140 Ft |
| Size Total Text | 100 X 140 Ft|under 1/2 Acre |
Rooms
| Level | Type | Length | Width | Dimensions |
|---|---|---|---|---|
| Main Level | Living Room | 4.25 m | 3.17 m | 4.25 m x 3.17 m |
| Main Level | Dining Room | 4.19 m | 1.61 m | 4.19 m x 1.61 m |
| Main Level | Kitchen | 4.19 m | 2.64 m | 4.19 m x 2.64 m |
| Main Level | Primary Bedroom | 3.12 m | 3.01 m | 3.12 m x 3.01 m |
| Main Level | Bedroom | 3.07 m | 3.01 m | 3.07 m x 3.01 m |
| Main Level | Bedroom 2 | 3.07 m | 2.93 m | 3.07 m x 2.93 m |
Utilities
| Electricity | Installed |
https://www.realtor.ca/real-estate/28935676/134-tall-pines-drive-tiny-rural-tiny
Contact Us
Contact us for more information

Lorraine Jordan
Salesperson
www.teamjordan.ca/
www.facebook.com/pages/Team-Jordan-of-Royal-LePage-In-Touch-Realty-Inc/145141359686
twitter.com/#!/teamjordanfirst
372 King St.
Midland, Ontario L4R 3M8
(705) 526-9770
kwcoelevation.ca/
Liam Knoll
Salesperson
372 King St.
Midland, Ontario L4R 3M8
(705) 526-9770
kwcoelevation.ca/

