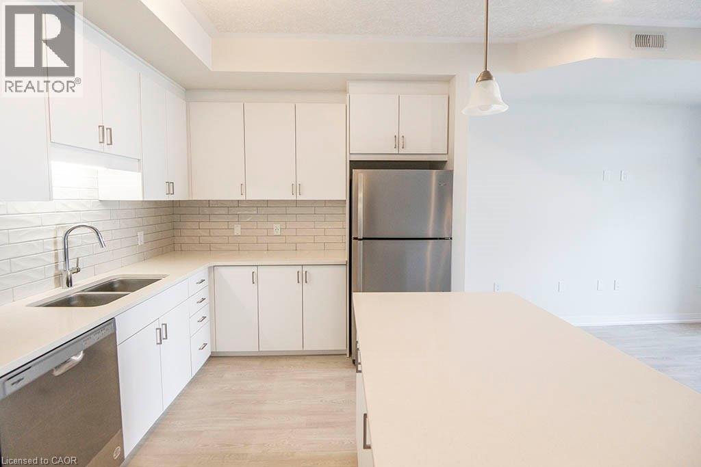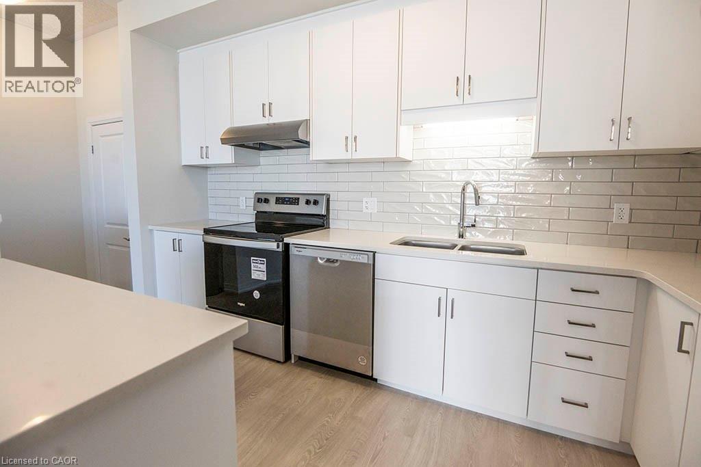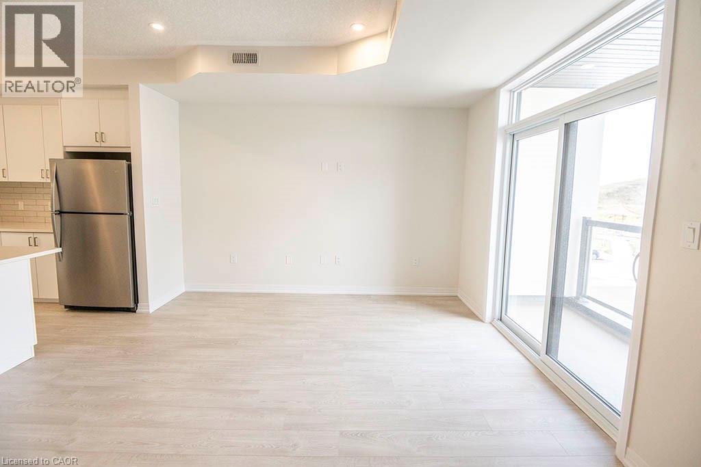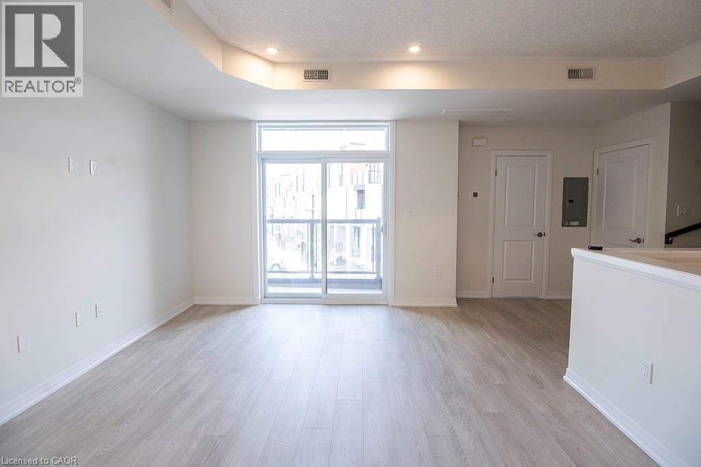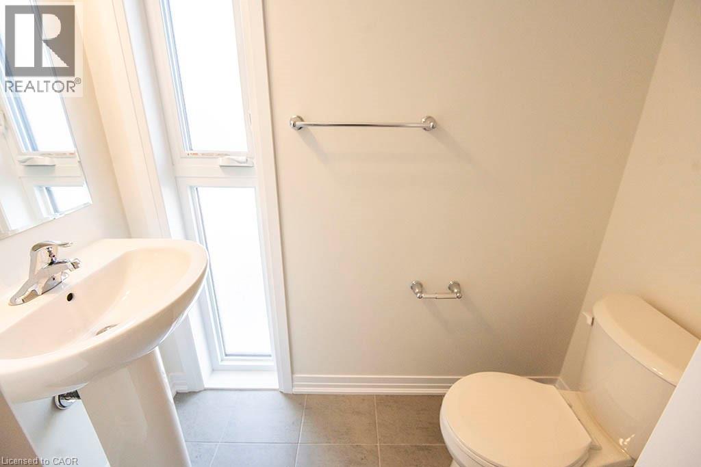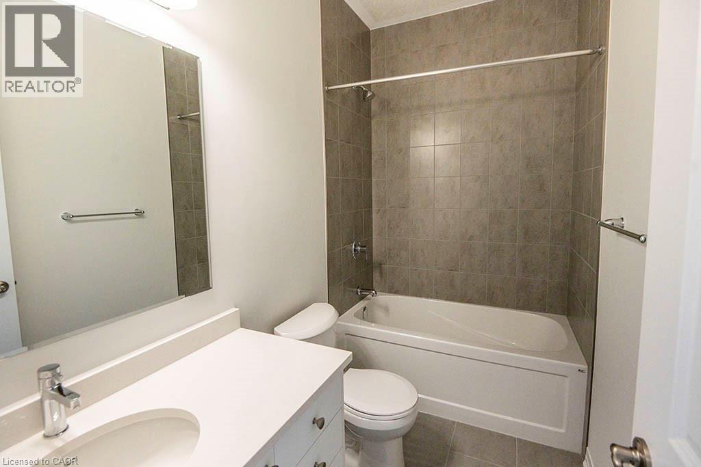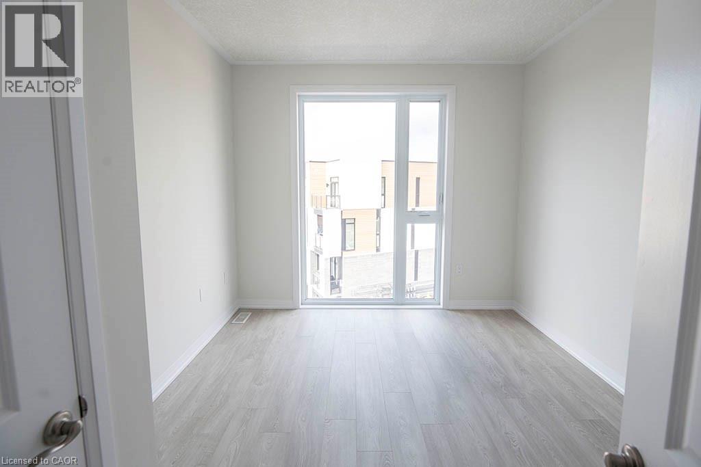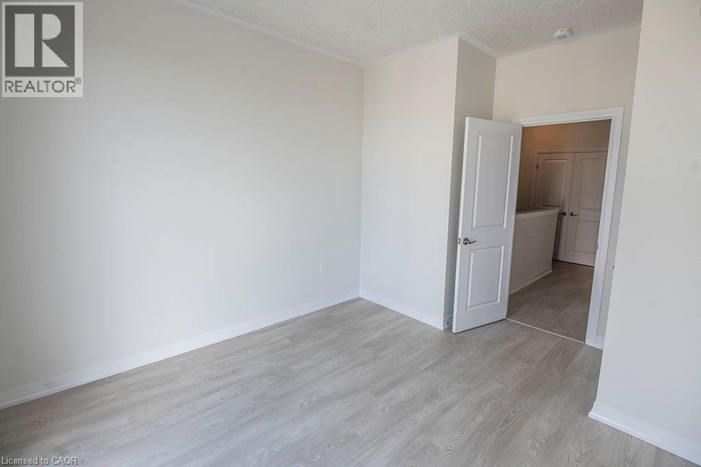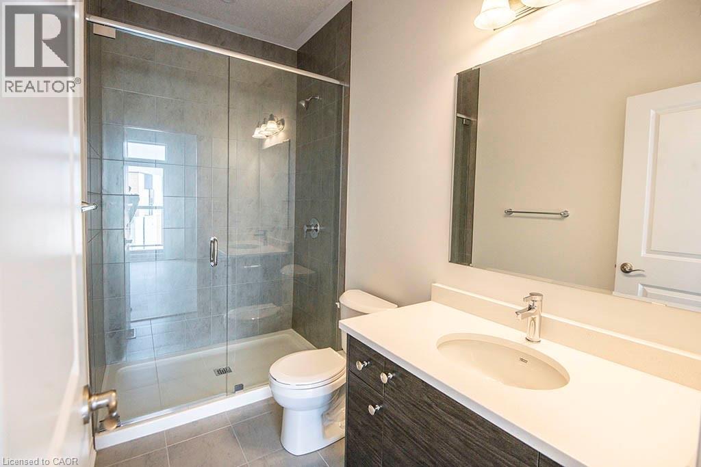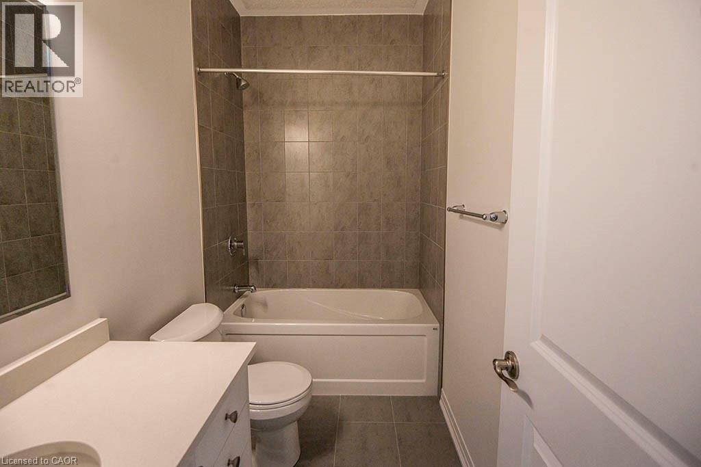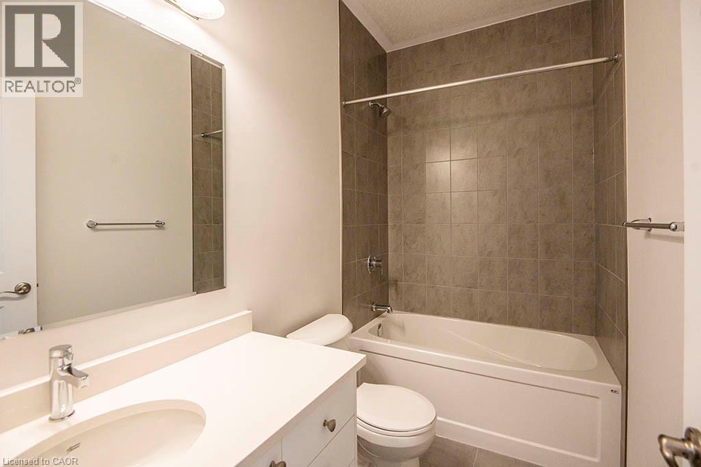142 Foamflower Place Unit# A011 Waterloo, Ontario N2V 0G9
$2,450 MonthlyInsurance, Common Area Maintenance, Property Management, ParkingMaintenance, Insurance, Common Area Maintenance, Property Management, Parking
$273 Monthly
Maintenance, Insurance, Common Area Maintenance, Property Management, Parking
$273 MonthlyStep into this beautifully upgraded 2-bedroom, 3-bathroom and 2 parking spots, stacked townhouse offering 1,200 sq. ft. of bright, open-concept living space in the sought-after Vista Hills neighbourhood of Waterloo. Designed for comfort and style, this home features a spacious main living area with with walkout offering lots natural light, a contemporary kitchen with quality finishes, and a private balcony perfect for morning coffee or evening relaxation.The thoughtful layout includes a convenient main-floor powder room, a well-appointed primary suite with ensuite bath, and modern touches throughout — ideal for professionals, young families, or investors. Located in a growing, family-friendly community close to top-rated schools, parks, trails, shopping, and the University of Waterloo, this home combines modern living with everyday convenience. (id:57448)
Property Details
| MLS® Number | 40771819 |
| Property Type | Single Family |
| Amenities Near By | Golf Nearby, Park, Schools, Shopping |
| Equipment Type | Rental Water Softener, Water Heater |
| Features | Balcony |
| Parking Space Total | 2 |
| Rental Equipment Type | Rental Water Softener, Water Heater |
Building
| Bathroom Total | 3 |
| Bedrooms Above Ground | 2 |
| Bedrooms Total | 2 |
| Appliances | Dishwasher, Dryer, Refrigerator, Stove, Washer, Hood Fan |
| Architectural Style | 2 Level |
| Basement Type | None |
| Constructed Date | 2025 |
| Construction Style Attachment | Attached |
| Cooling Type | Central Air Conditioning |
| Exterior Finish | Brick, Vinyl Siding |
| Half Bath Total | 1 |
| Heating Type | Forced Air |
| Stories Total | 2 |
| Size Interior | 1,156 Ft2 |
| Type | Apartment |
| Utility Water | Municipal Water |
Land
| Acreage | No |
| Land Amenities | Golf Nearby, Park, Schools, Shopping |
| Sewer | Municipal Sewage System |
| Size Total Text | Unknown |
| Zoning Description | R6-ft |
Rooms
| Level | Type | Length | Width | Dimensions |
|---|---|---|---|---|
| Second Level | Laundry Room | Measurements not available | ||
| Second Level | Full Bathroom | Measurements not available | ||
| Second Level | Primary Bedroom | 12'1'' x 11'3'' | ||
| Second Level | Bedroom | 10'7'' x 9'2'' | ||
| Second Level | 4pc Bathroom | Measurements not available | ||
| Main Level | 2pc Bathroom | Measurements not available | ||
| Main Level | Kitchen | 13'1'' x 9'0'' | ||
| Main Level | Great Room | 13'1'' x 12'1'' |
https://www.realtor.ca/real-estate/28896141/142-foamflower-place-unit-a011-waterloo
Contact Us
Contact us for more information
Jean S. Ramautor
Salesperson
(519) 742-9904
www.ramautor.com/
71 Weber Street E., Unit B
Kitchener, Ontario N2H 1C6
(519) 578-7300
(519) 742-9904
wollerealty.com/
Dave Ramautor
Salesperson
(519) 742-9904
71 Weber Street E., Unit B
Kitchener, Ontario N2H 1C6
(519) 578-7300
(519) 742-9904
wollerealty.com/
Tracy Sanderson
Salesperson
(519) 742-9904
www.ramautor.com/
71 Weber Street E.
Kitchener, Ontario N2H 1C6
(519) 578-7300
(519) 742-9904
www.wollerealty.com/
www.facebook.com/WolleRealty
twitter.com/WolleRealty

Shawn Ramautor
Salesperson
(519) 742-9904
71 Weber Street E.
Kitchener, Ontario N2H 1C6
(519) 578-7300
(519) 742-9904
www.wollerealty.com/
www.facebook.com/WolleRealty
twitter.com/WolleRealty

