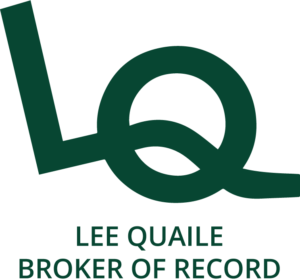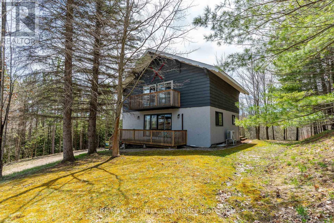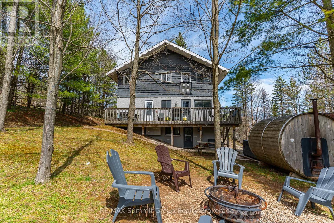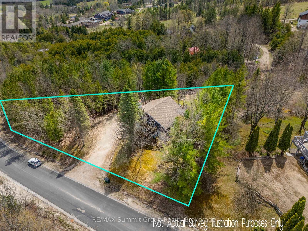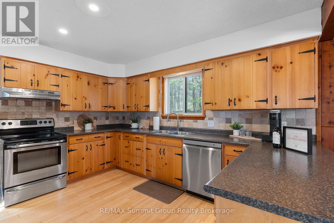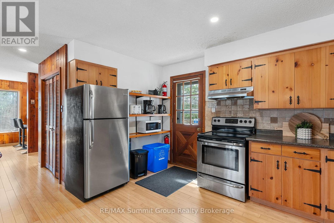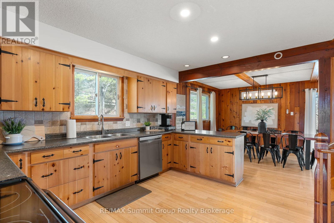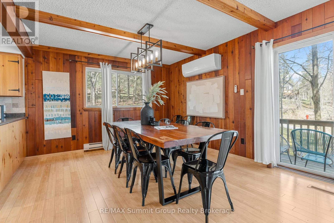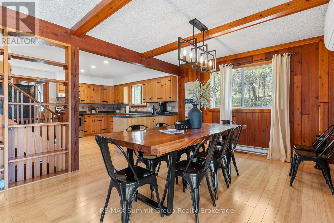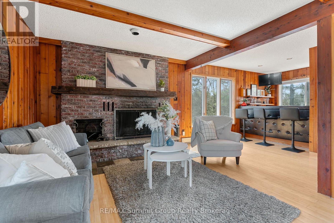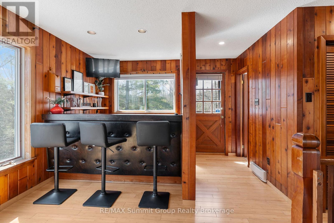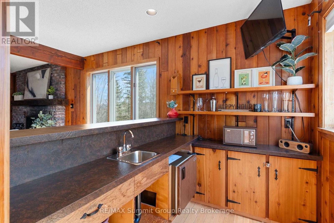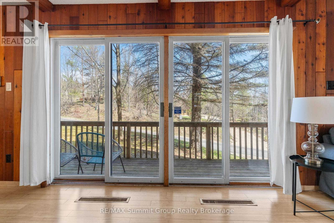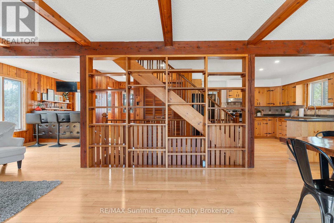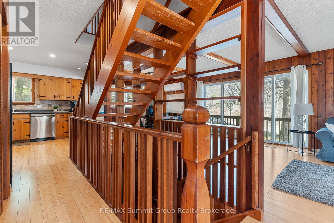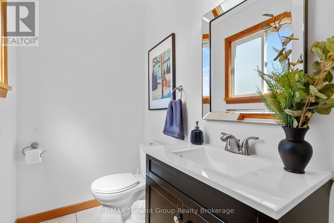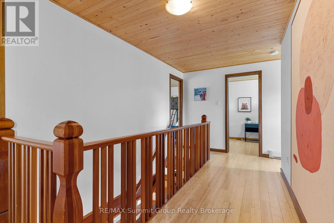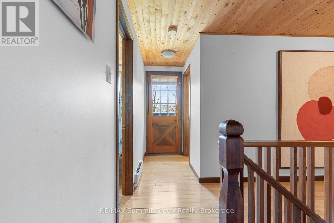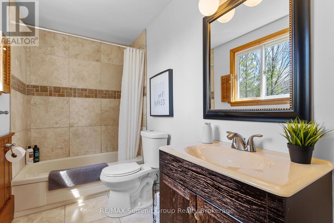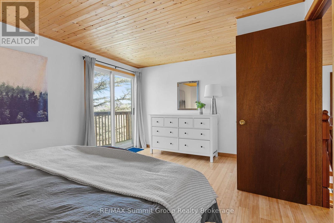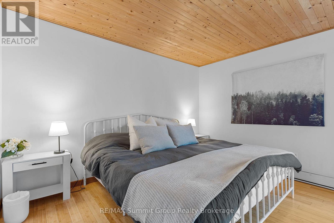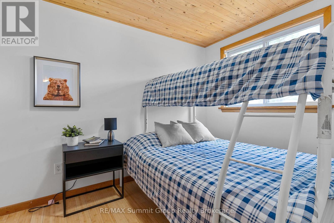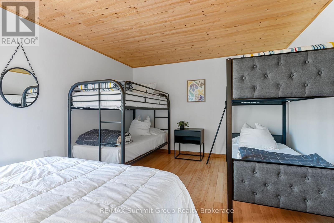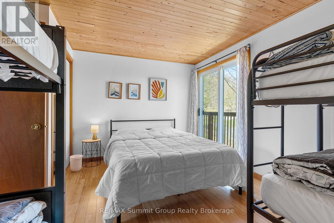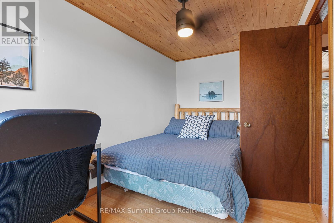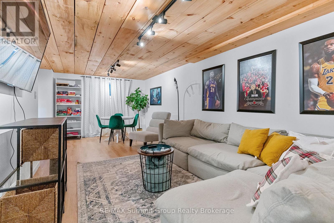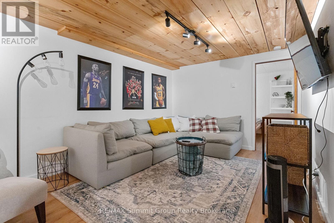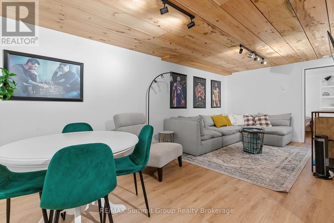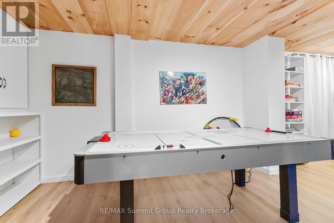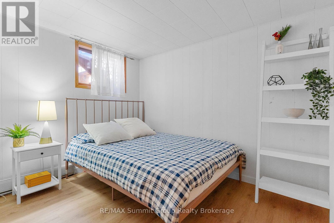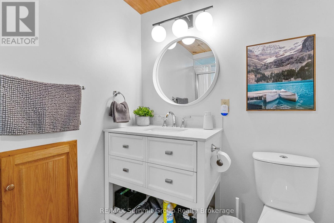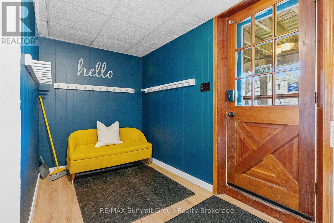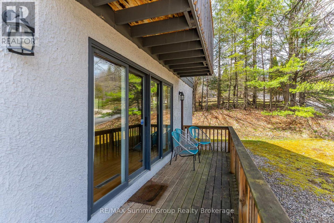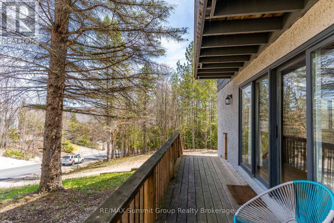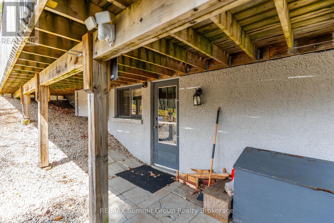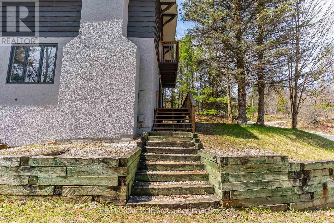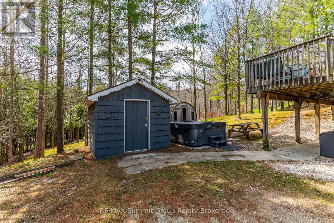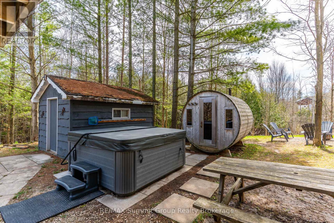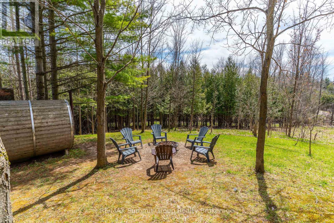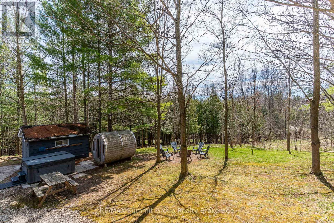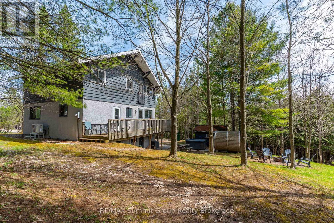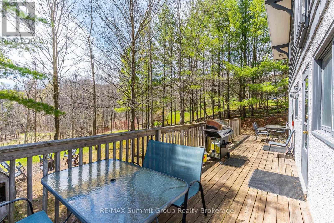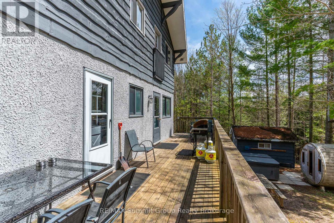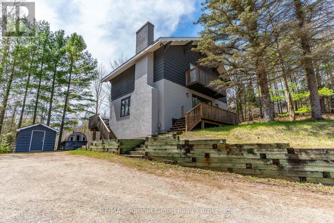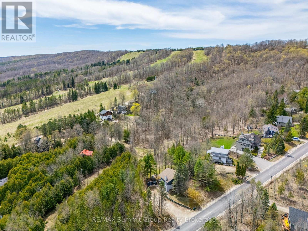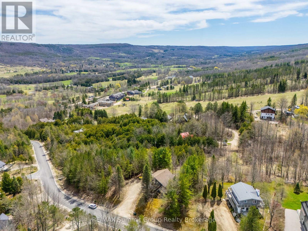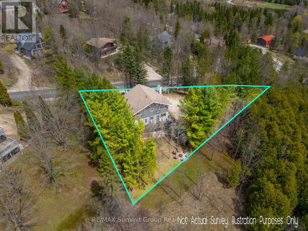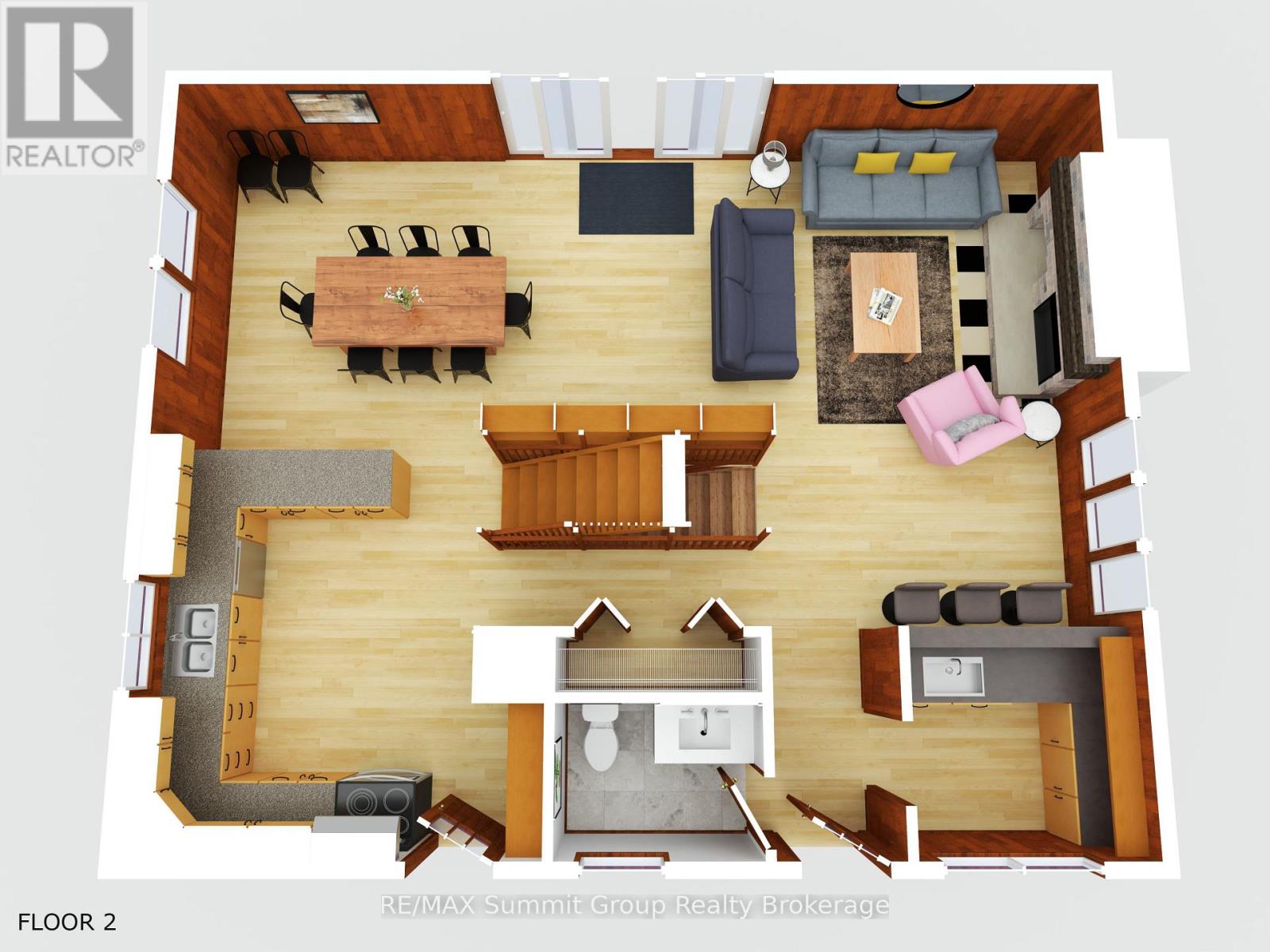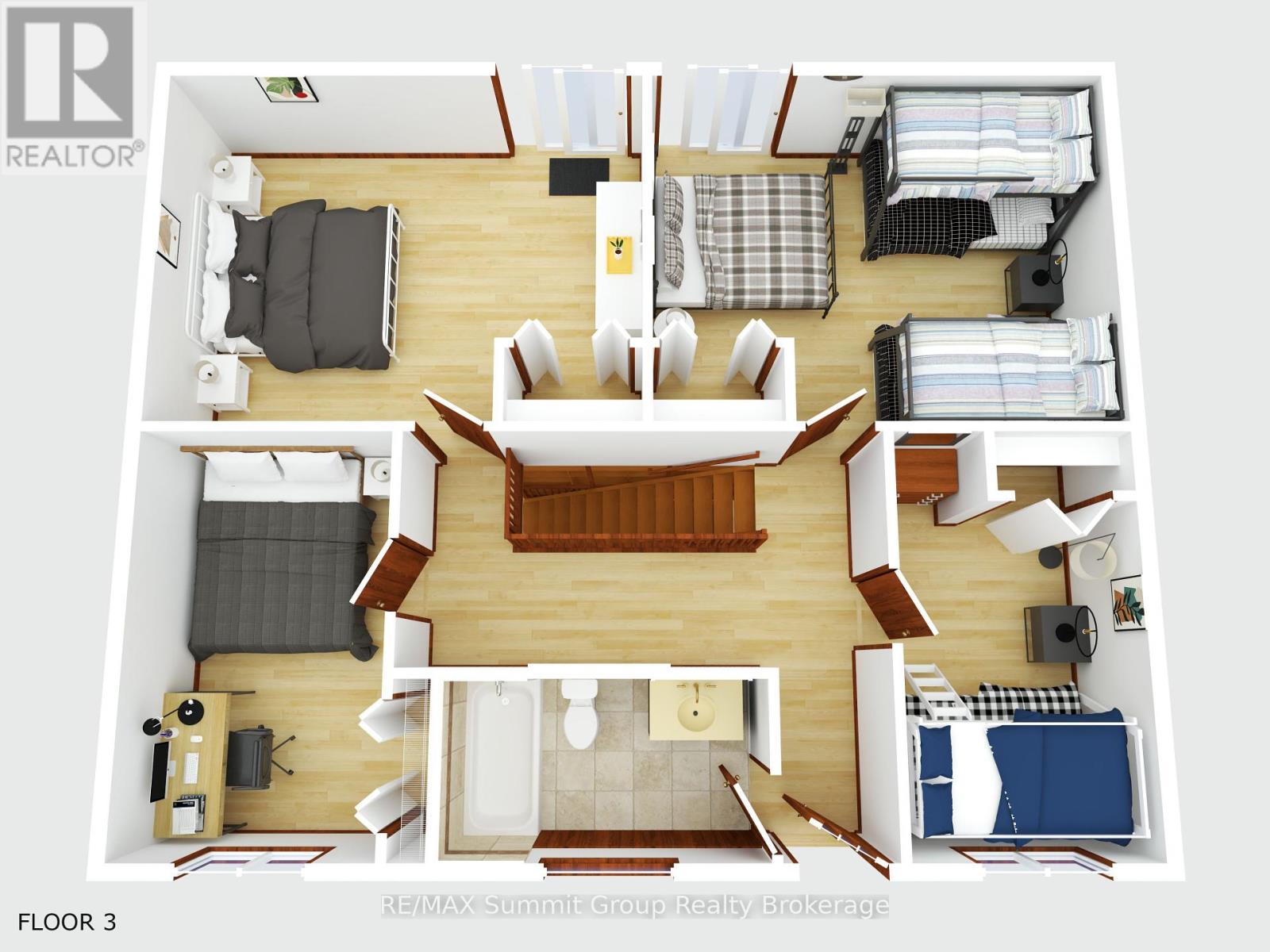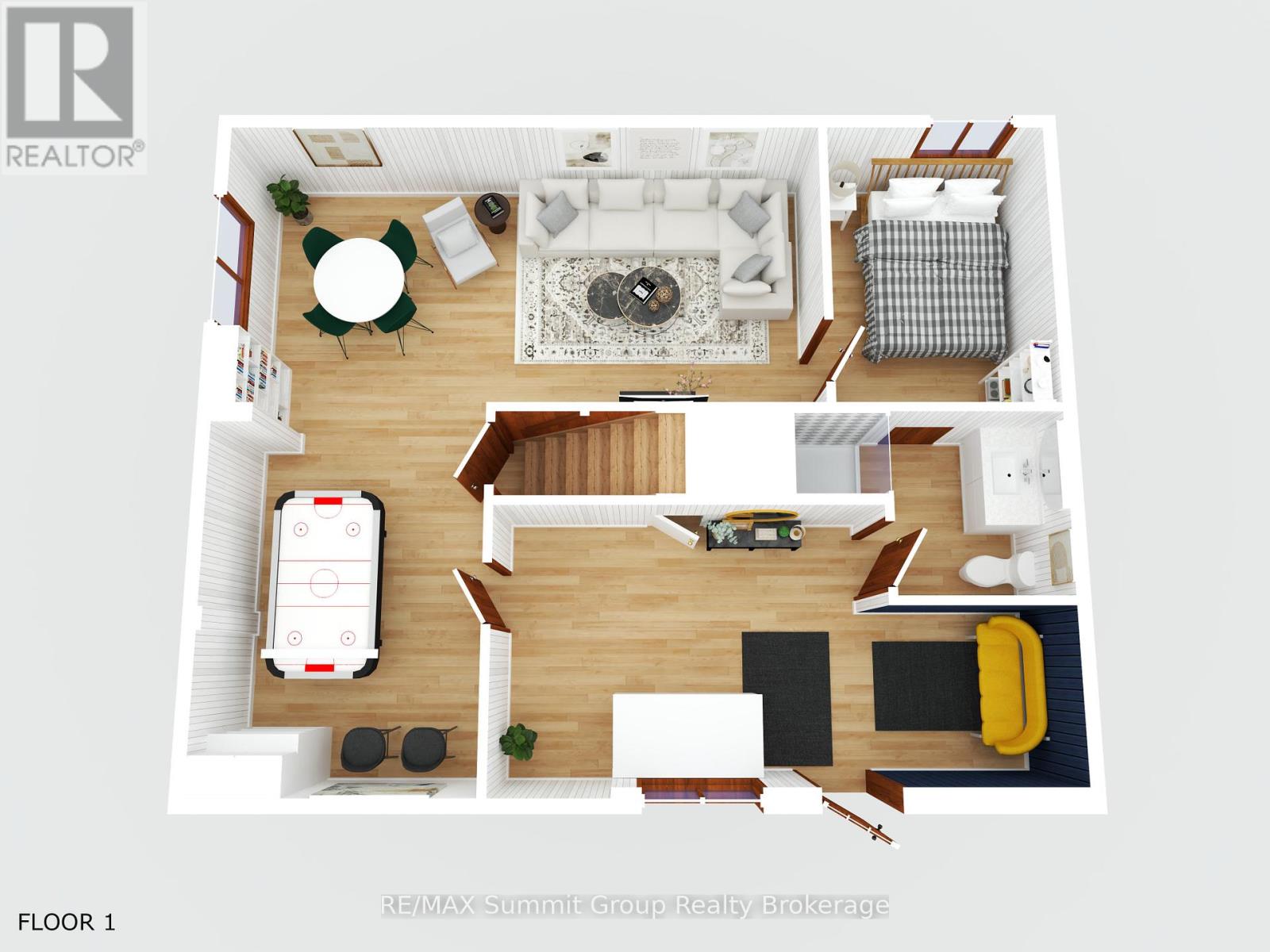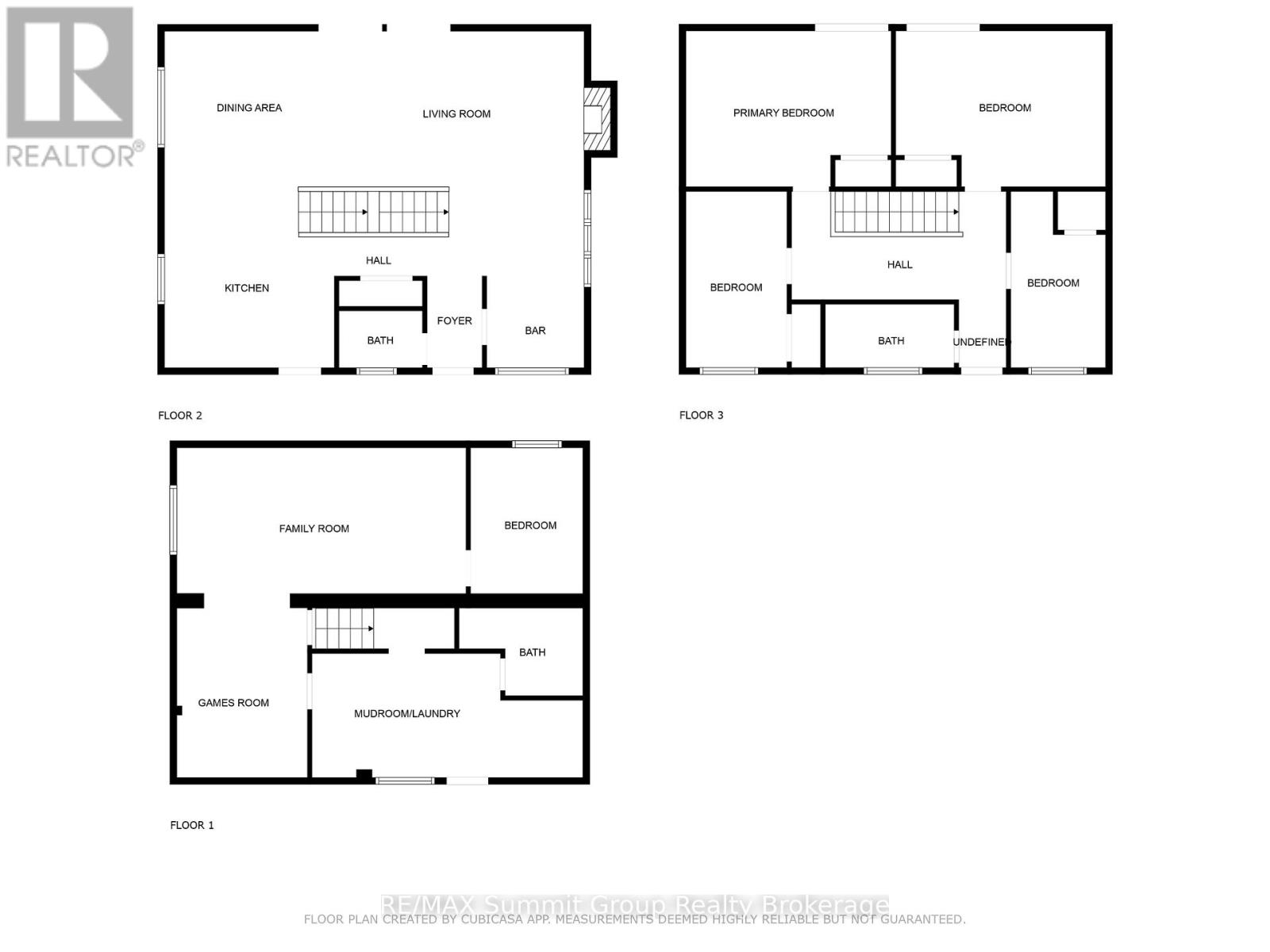144 Talisman Boulevard Grey Highlands, Ontario N0C 1G0
$988,000
Looking for a getaway that's built for more than just weekends? This 5-bedroom, 2.5-bath chalet near Kimberley is your basecamp for ski days, summer nights, and every kind of memory-making in between. With three finished levels, there's space for everyone to unwind, hang out, and feel at home. The walkout lower level is perfect for après-ski vibes. Drop your gear in the generous mudroom, relax in the family room or games area, and give guests or teenagers their own zone with a fifth bedroom and full 3-piece bath. On the main floor, the open-concept kitchen, living, and dining areas are framed by big windows and sliding doors that lead to front and back decks, ideal for indoor/outdoor living. A wet bar and 2-piece bath make hosting a breeze, whether it's casual drinks with friends or a full house over the holidays. Upstairs, you'll find four more bedrooms and a full bath, including two that walk out to a private upper deck, a quiet spot for morning coffee or a nightcap under the stars. Outside, it just keeps getting better: a hot tub, wood-fired sauna, and a fire pit tucked among the trees create a year-round retreat. Whether you're moving in full-time, escaping for weekends, or offering it as a short-term rental (STA licensed, buyer to reapply), this place is turnkey and ready for whatever you've got planned. Close to the village of Kimberley and just a short drive to Thornbury and Meaford, you'll have great dining, coffee, and charm at your fingertips, trails, slopes, and the kind of scenery that never gets old. (id:57448)
Property Details
| MLS® Number | X12124298 |
| Property Type | Single Family |
| Community Name | Grey Highlands |
| Amenities Near By | Ski Area |
| Parking Space Total | 8 |
| Structure | Deck, Shed |
Building
| Bathroom Total | 3 |
| Bedrooms Above Ground | 5 |
| Bedrooms Total | 5 |
| Age | 31 To 50 Years |
| Amenities | Fireplace(s) |
| Appliances | Hot Tub, Water Heater, Dishwasher, Dryer, Furniture, Sauna, Stove, Washer, Refrigerator |
| Basement Development | Finished |
| Basement Type | Full (finished) |
| Construction Style Attachment | Detached |
| Construction Style Other | Seasonal |
| Exterior Finish | Stucco, Wood |
| Fireplace Present | Yes |
| Fireplace Total | 1 |
| Foundation Type | Poured Concrete |
| Half Bath Total | 1 |
| Heating Fuel | Electric |
| Heating Type | Baseboard Heaters |
| Stories Total | 2 |
| Size Interior | 1,500 - 2,000 Ft2 |
| Type | House |
| Utility Water | Municipal Water |
Parking
| No Garage |
Land
| Access Type | Year-round Access |
| Acreage | No |
| Land Amenities | Ski Area |
| Sewer | Sanitary Sewer |
| Size Depth | 132 Ft |
| Size Frontage | 270 Ft ,6 In |
| Size Irregular | 270.5 X 132 Ft |
| Size Total Text | 270.5 X 132 Ft|under 1/2 Acre |
| Zoning Description | R, H |
Rooms
| Level | Type | Length | Width | Dimensions |
|---|---|---|---|---|
| Second Level | Primary Bedroom | 4.72 m | 3.56 m | 4.72 m x 3.56 m |
| Second Level | Bedroom 2 | 4.67 m | 3.56 m | 4.67 m x 3.56 m |
| Second Level | Bedroom 3 | 3.99 m | 2.24 m | 3.99 m x 2.24 m |
| Second Level | Bedroom 4 | 3.99 m | 2.29 m | 3.99 m x 2.29 m |
| Lower Level | Family Room | 6.5 m | 3.18 m | 6.5 m x 3.18 m |
| Lower Level | Bedroom 5 | 3.18 m | 2.46 m | 3.18 m x 2.46 m |
| Lower Level | Mud Room | 6.02 m | 2.77 m | 6.02 m x 2.77 m |
| Lower Level | Games Room | 3.73 m | 3.35 m | 3.73 m x 3.35 m |
| Main Level | Kitchen | 4.01 m | 3.76 m | 4.01 m x 3.76 m |
| Main Level | Dining Room | 3.86 m | 3.56 m | 3.86 m x 3.56 m |
| Main Level | Living Room | 5.51 m | 3.45 m | 5.51 m x 3.45 m |
| Main Level | Other | 4.09 m | 2.13 m | 4.09 m x 2.13 m |
Utilities
| Electricity | Installed |
| Sewer | Installed |
https://www.realtor.ca/real-estate/28259839/144-talisman-boulevard-grey-highlands-grey-highlands
Contact Us
Contact us for more information
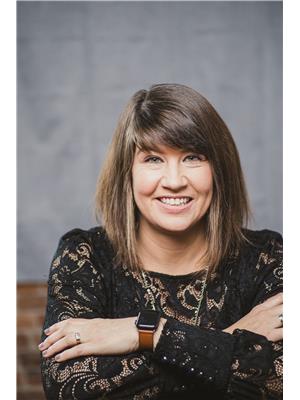
Erin Boynton-Seeley
Broker of Record
www.facebook.com/boyntonteam
www.linkedin.com/pub/erin-boynton-seeley/12/6b1/4a1
www.instagram.com/erinboyntonseeley/
1 Toronto Rd
Flesherton, Ontario N0C 1E0
(519) 924-3513
www.reviseyoursize.ca/
