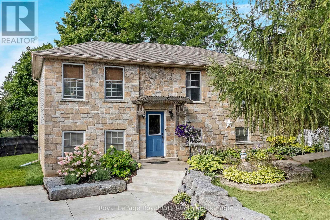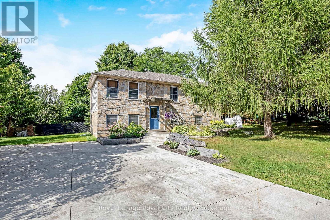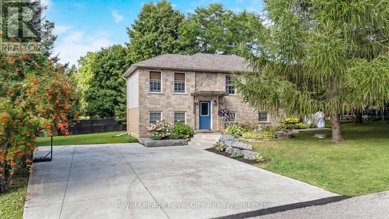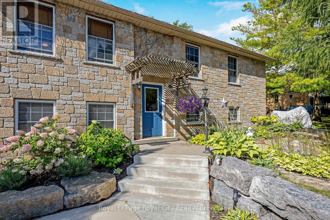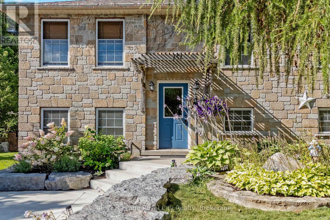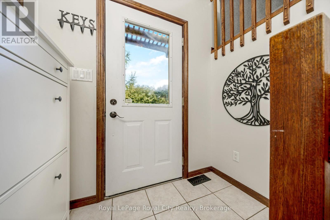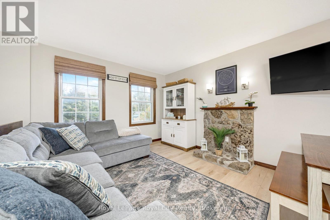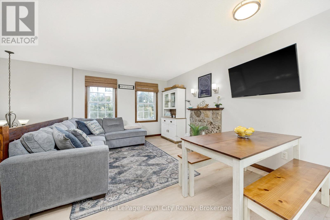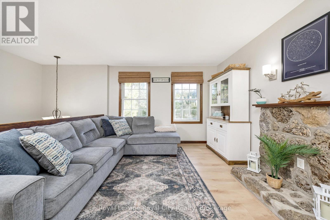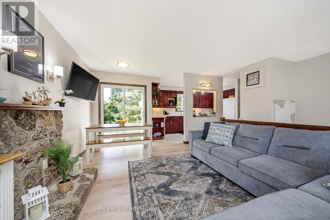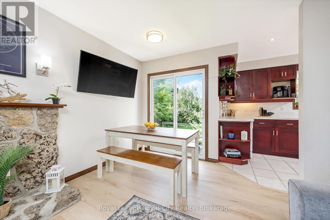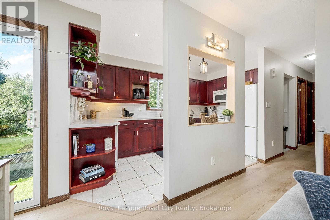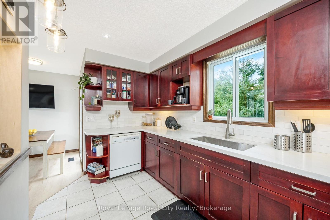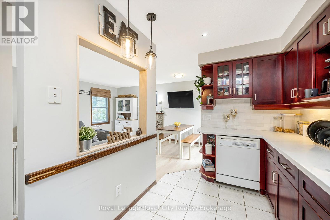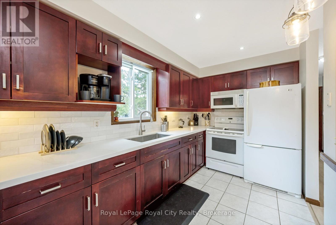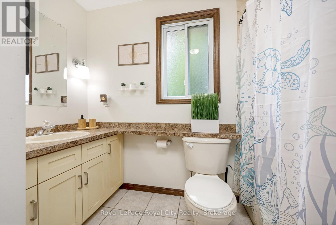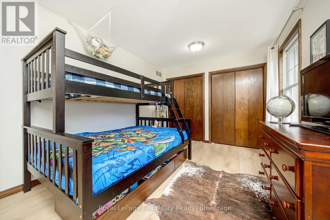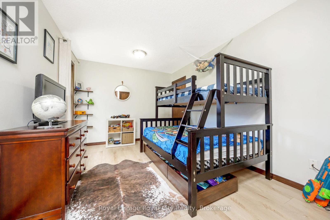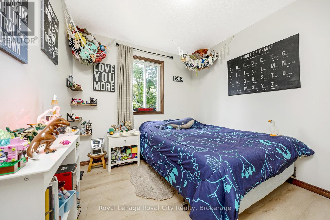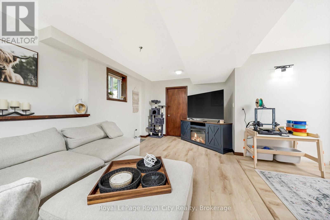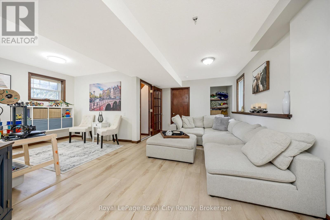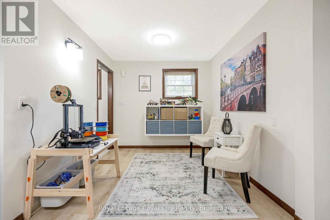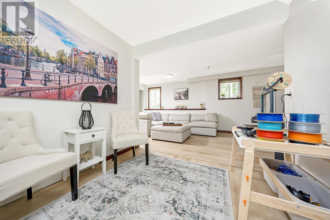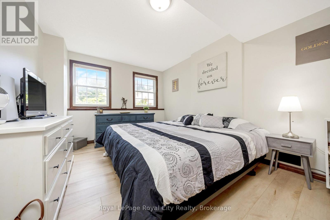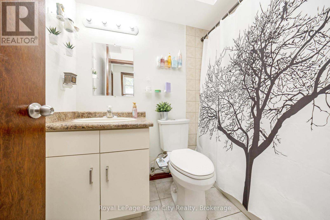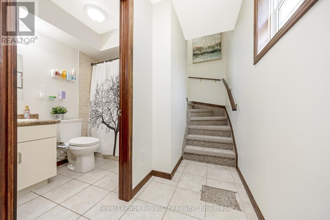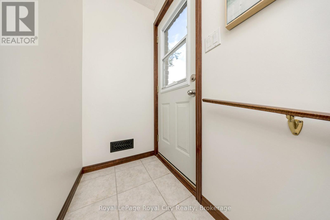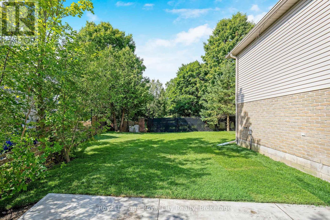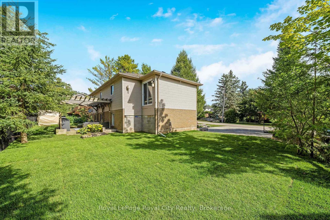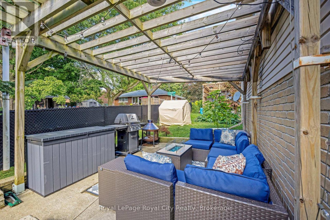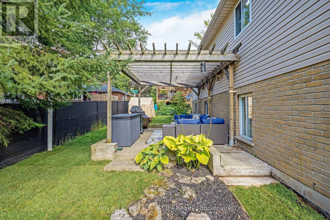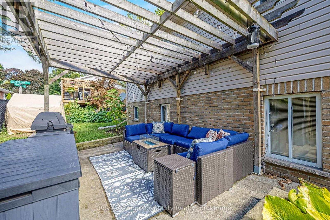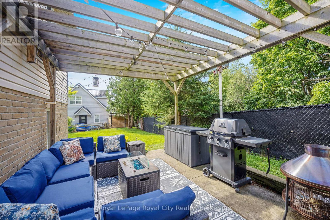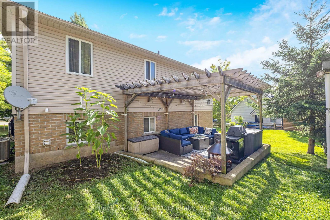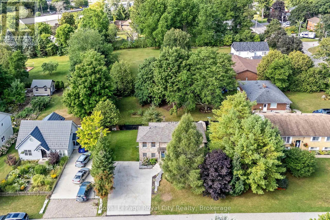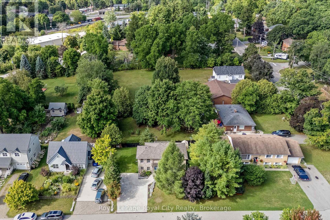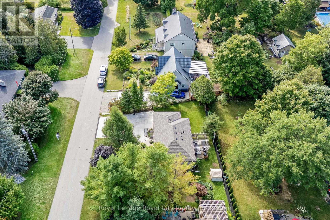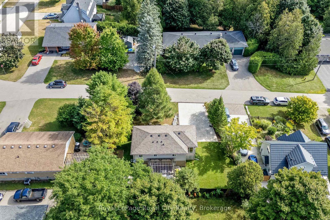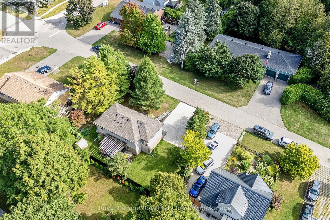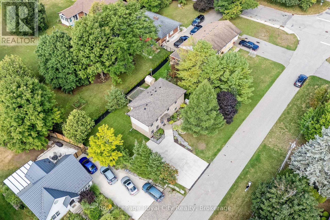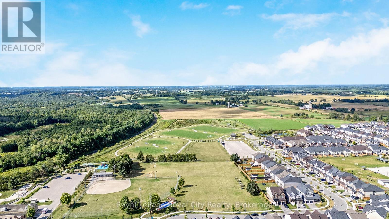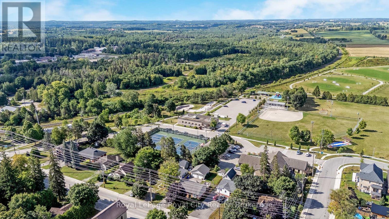151 Queen Street Guelph/eramosa, Ontario N0B 2K0
$775,000
Nestled on a quiet street in the heart of Rockwood, this raised bungalow showcases a timeless stone façade and a large concrete driveway with parking for four. The open-concept living room and kitchen create a welcoming space for everyday living and entertaining. Inside, the home offers three bedrooms, two full bathrooms, and new laminate flooring throughout. The finished basement, with a separate side entrance, provides additional living space and flexibility for a variety of uses. Adding even more potential, the property includes approved architectural drawings for an impressive addition - a double-car garage with a new primary suite above, complete with its own ensuite and walk-in closet. A wonderful opportunity in a beautiful community, this home is equally suited for first-time buyers or those looking to expand and customize. (id:57448)
Property Details
| MLS® Number | X12453948 |
| Property Type | Single Family |
| Community Name | Rockwood |
| Amenities Near By | Park, Place Of Worship, Schools |
| Community Features | Community Centre |
| Equipment Type | Water Heater - Gas, Water Heater |
| Features | Irregular Lot Size |
| Parking Space Total | 4 |
| Rental Equipment Type | Water Heater - Gas, Water Heater |
Building
| Bathroom Total | 2 |
| Bedrooms Above Ground | 2 |
| Bedrooms Below Ground | 1 |
| Bedrooms Total | 3 |
| Age | 16 To 30 Years |
| Appliances | Water Softener, Water Meter, Central Vacuum, Dishwasher, Dryer, Stove, Washer, Refrigerator |
| Architectural Style | Raised Bungalow |
| Basement Development | Finished |
| Basement Features | Walk-up |
| Basement Type | N/a, N/a (finished) |
| Construction Style Attachment | Detached |
| Cooling Type | Central Air Conditioning |
| Exterior Finish | Stone, Vinyl Siding |
| Flooring Type | Laminate, Tile |
| Foundation Type | Block |
| Heating Fuel | Natural Gas |
| Heating Type | Forced Air |
| Stories Total | 1 |
| Size Interior | 700 - 1,100 Ft2 |
| Type | House |
| Utility Water | Municipal Water |
Parking
| No Garage |
Land
| Acreage | No |
| Land Amenities | Park, Place Of Worship, Schools |
| Sewer | Sanitary Sewer |
| Size Depth | 62 Ft ,4 In |
| Size Frontage | 65 Ft ,1 In |
| Size Irregular | 65.1 X 62.4 Ft ; 60.10ft X 81.96ft X 62.39ft X 65.10ft |
| Size Total Text | 65.1 X 62.4 Ft ; 60.10ft X 81.96ft X 62.39ft X 65.10ft|under 1/2 Acre |
| Zoning Description | R1 Residential |
Rooms
| Level | Type | Length | Width | Dimensions |
|---|---|---|---|---|
| Lower Level | Recreational, Games Room | 6.19 m | 6.01 m | 6.19 m x 6.01 m |
| Lower Level | Bedroom | 3.15 m | 4.33 m | 3.15 m x 4.33 m |
| Lower Level | Bathroom | 2.28 m | 1.49 m | 2.28 m x 1.49 m |
| Lower Level | Laundry Room | 1.85 m | 3.92 m | 1.85 m x 3.92 m |
| Main Level | Living Room | 4.45 m | 4.73 m | 4.45 m x 4.73 m |
| Main Level | Kitchen | 4.25 m | 2.2 m | 4.25 m x 2.2 m |
| Main Level | Bedroom 2 | 4.51 m | 3.02 m | 4.51 m x 3.02 m |
| Main Level | Bedroom 3 | 2.75 m | 3.23 m | 2.75 m x 3.23 m |
| Main Level | Bathroom | 2.74 m | 2.22 m | 2.74 m x 2.22 m |
Utilities
| Cable | Available |
| Electricity | Installed |
| Sewer | Installed |
https://www.realtor.ca/real-estate/28971004/151-queen-street-guelpheramosa-rockwood-rockwood
Contact Us
Contact us for more information

Andrew Vince
Salesperson
www.andrewvince.ca/
www.facebook.com/andrewvinceREALTOR
118 Main Street
Rockwood, Ontario N0B 2K0
(519) 856-9922
(519) 856-9909
www.royalcity.com/

