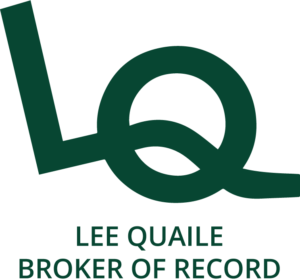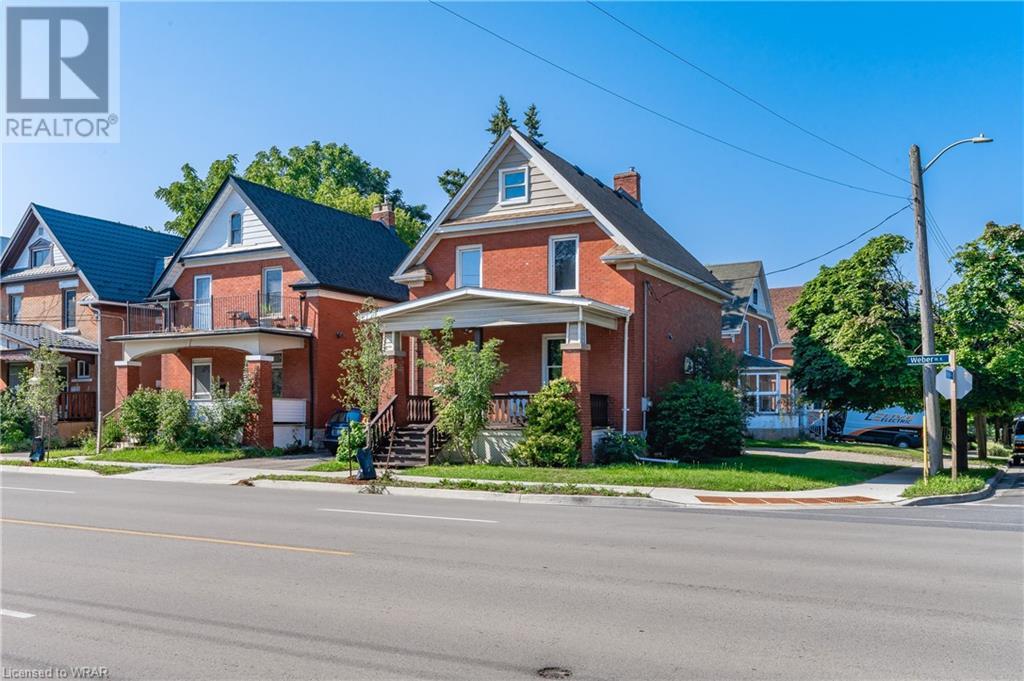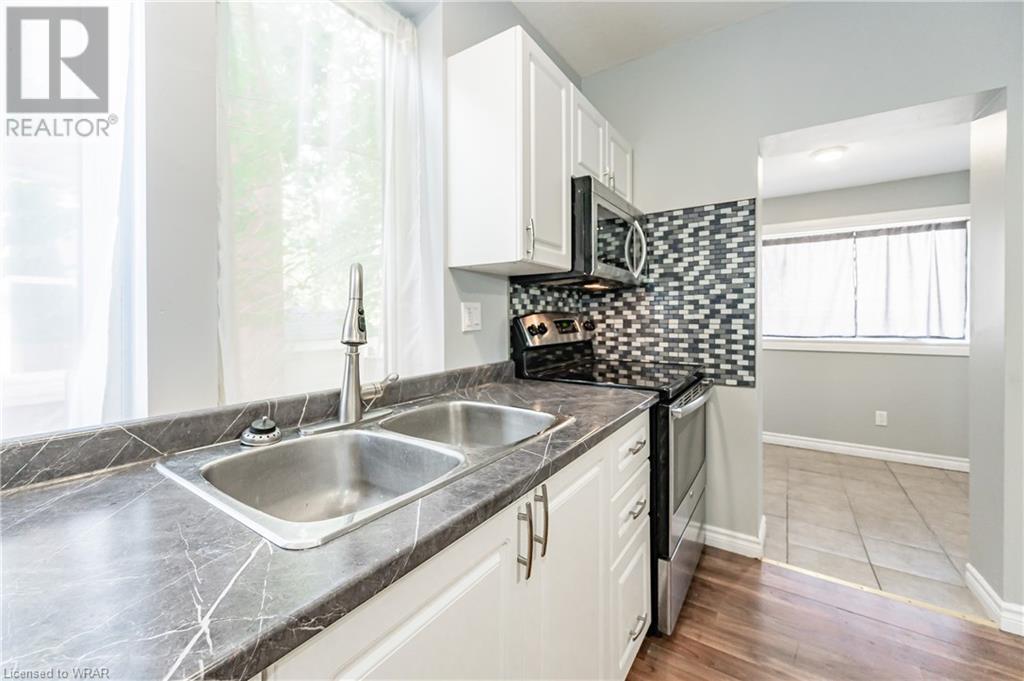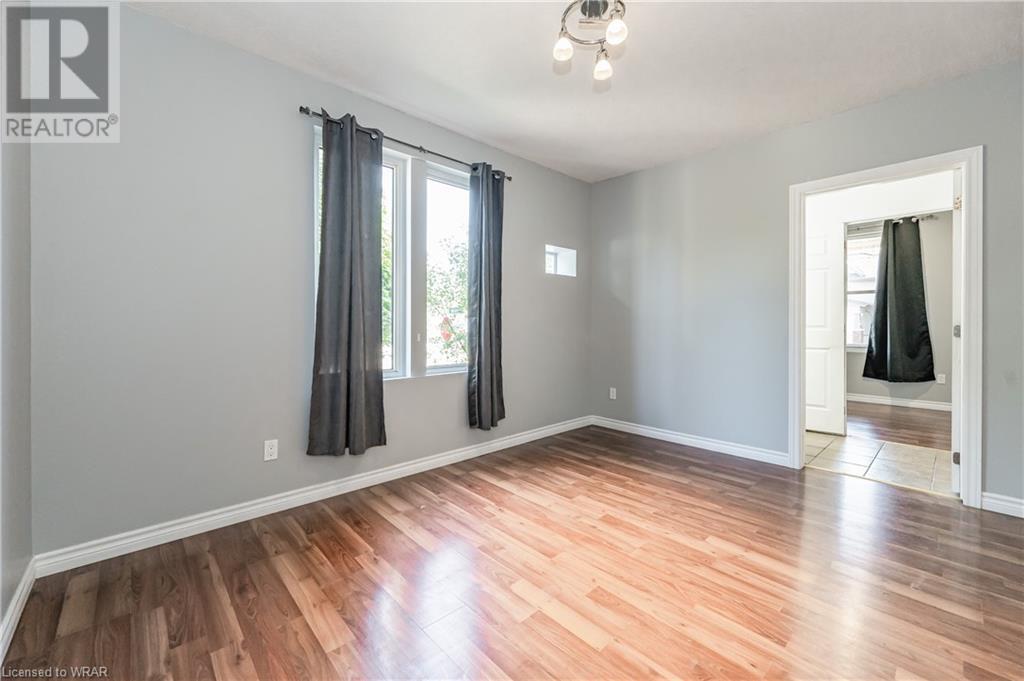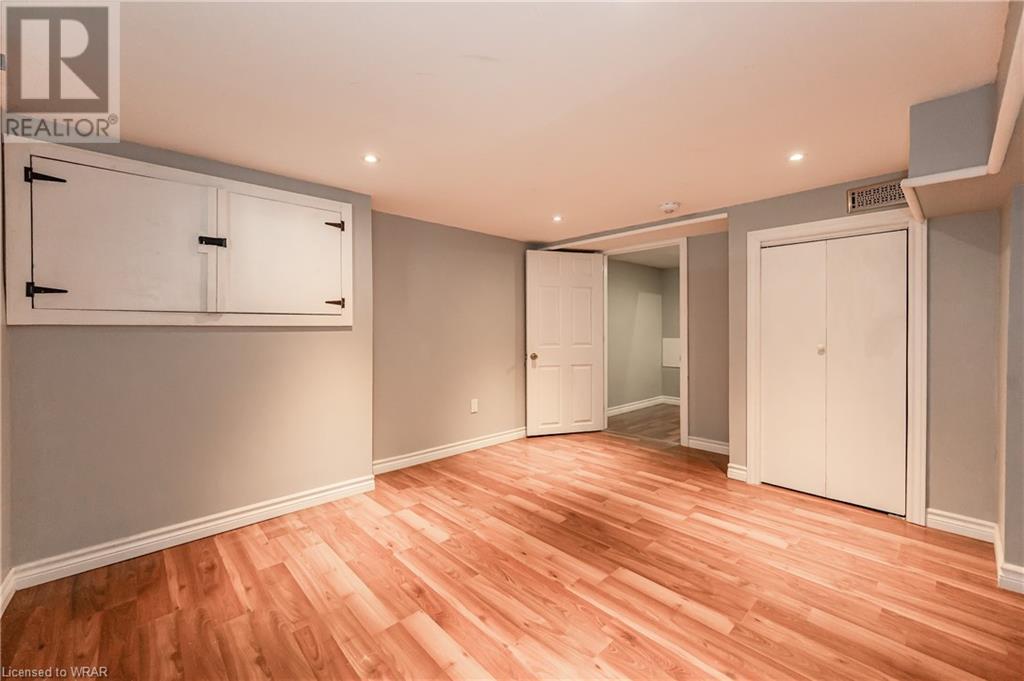177 Weber Street E Unit# Lower Kitchener, Ontario N2H 1E3
$2,400 Monthly
Heat, Electricity, Water
**OPEN HOUSE SAT, JULY 20 & SUN, JULY 21 from 2-4pm** FOR RENT - AVAILABLE IMMEDIATELY. A 2 floor unit, with 2 bedrooms available for lease in a lovely Century home. Enter through the door at the rear of the house into the front foyer of this unit, and your own in-suite, stackable laundry. The eat in kitchen has been updated with stainless steel appliances with large open concept floor plan shared with the living room. Enjoy the hardwood flooring throughout the main level. The master bedroom is located on the main floor with a cheater 3 piece bathroom attached with access to the living room. Walking down into the basement, there is an extra large bedroom. The basement rec room is a great place for a TV hangout space, with the added benefit of an additional 2 piece bathroom attached. 1 outdoor parking spot included and shared access of single car garage. With easy access to public transit (bus route or LRT), Downtown Kitchener and HWY 7 - this home is in a great location! (id:57448)
Property Details
| MLS® Number | 40600371 |
| Property Type | Single Family |
| Amenities Near By | Place Of Worship, Public Transit |
| Community Features | Community Centre |
| Parking Space Total | 1 |
Building
| Bathroom Total | 2 |
| Bedrooms Above Ground | 1 |
| Bedrooms Below Ground | 1 |
| Bedrooms Total | 2 |
| Appliances | Dryer, Refrigerator, Stove, Washer, Hood Fan |
| Basement Development | Finished |
| Basement Type | Full (finished) |
| Constructed Date | 1918 |
| Construction Style Attachment | Detached |
| Cooling Type | Central Air Conditioning |
| Exterior Finish | Brick, Vinyl Siding |
| Foundation Type | Poured Concrete |
| Half Bath Total | 1 |
| Heating Type | Forced Air |
| Stories Total | 3 |
| Size Interior | 825.74 Sqft |
| Type | House |
| Utility Water | Municipal Water |
Land
| Acreage | No |
| Land Amenities | Place Of Worship, Public Transit |
| Sewer | Municipal Sewage System |
| Size Depth | 75 Ft |
| Size Frontage | 46 Ft |
| Size Irregular | 0.077 |
| Size Total | 0.077 Ac|under 1/2 Acre |
| Size Total Text | 0.077 Ac|under 1/2 Acre |
| Zoning Description | R2b |
Rooms
| Level | Type | Length | Width | Dimensions |
|---|---|---|---|---|
| Basement | 2pc Bathroom | 5'11'' x 2'6'' | ||
| Basement | Utility Room | 5'10'' x 19'11'' | ||
| Basement | Recreation Room | 7'9'' x 16'3'' | ||
| Basement | Bedroom | 10'8'' x 12'11'' | ||
| Main Level | Eat In Kitchen | 13'3'' x 11'0'' | ||
| Main Level | Living Room | 13'0'' x 10'5'' | ||
| Main Level | 3pc Bathroom | 4'1'' x 12'10'' | ||
| Main Level | Bedroom | 7'3'' x 12'10'' |
https://www.realtor.ca/real-estate/27001882/177-weber-street-e-unit-lower-kitchener
Interested?
Contact us for more information

Suzanne Ethier
Broker
realappealhomes.com/
www.facebook.com/RealAppealHomes

640 Riverbend Drive, Unit B
Kitchener, Ontario N2K 3S2
(519) 570-4447
www.kwinnovationrealty.com/
