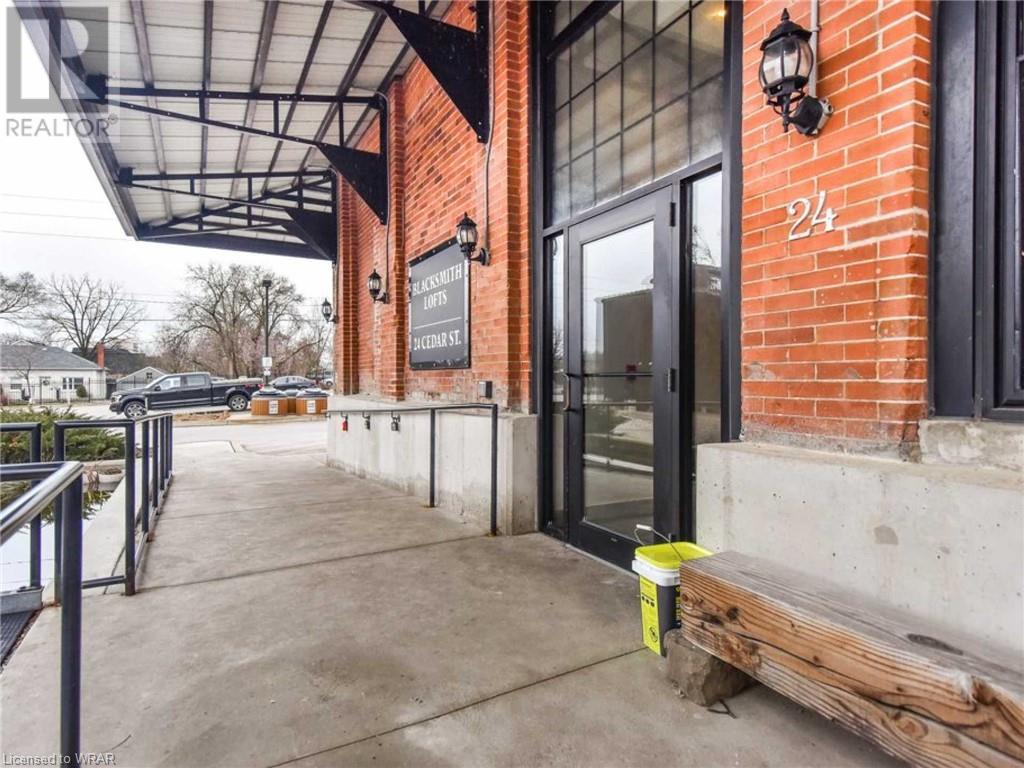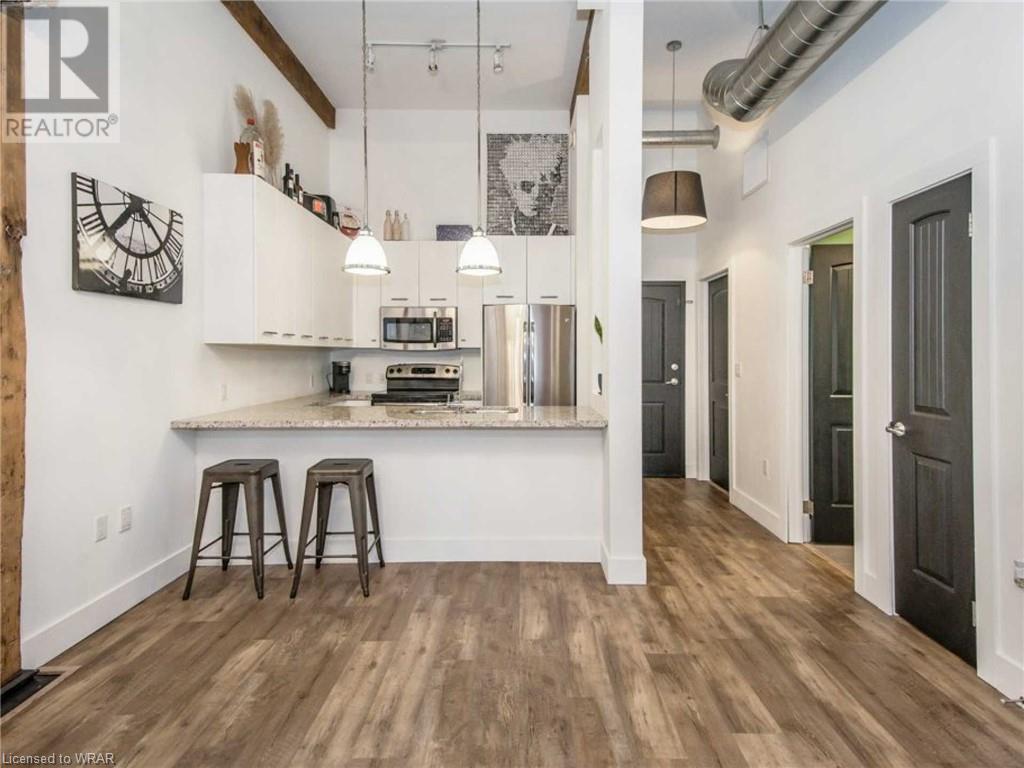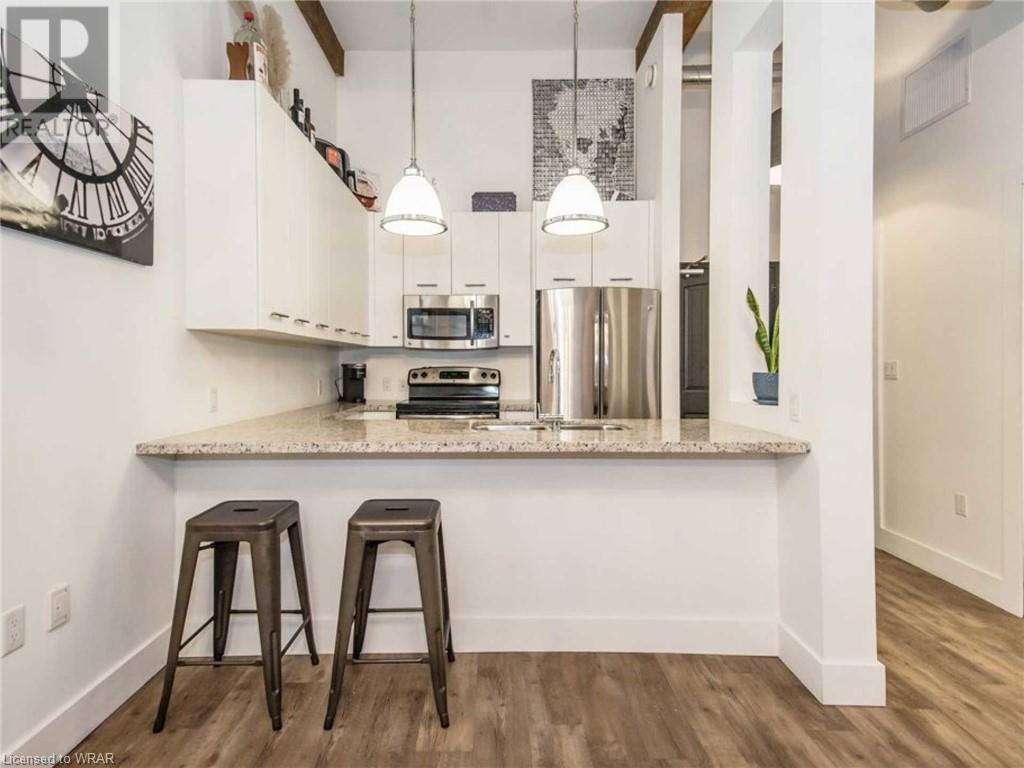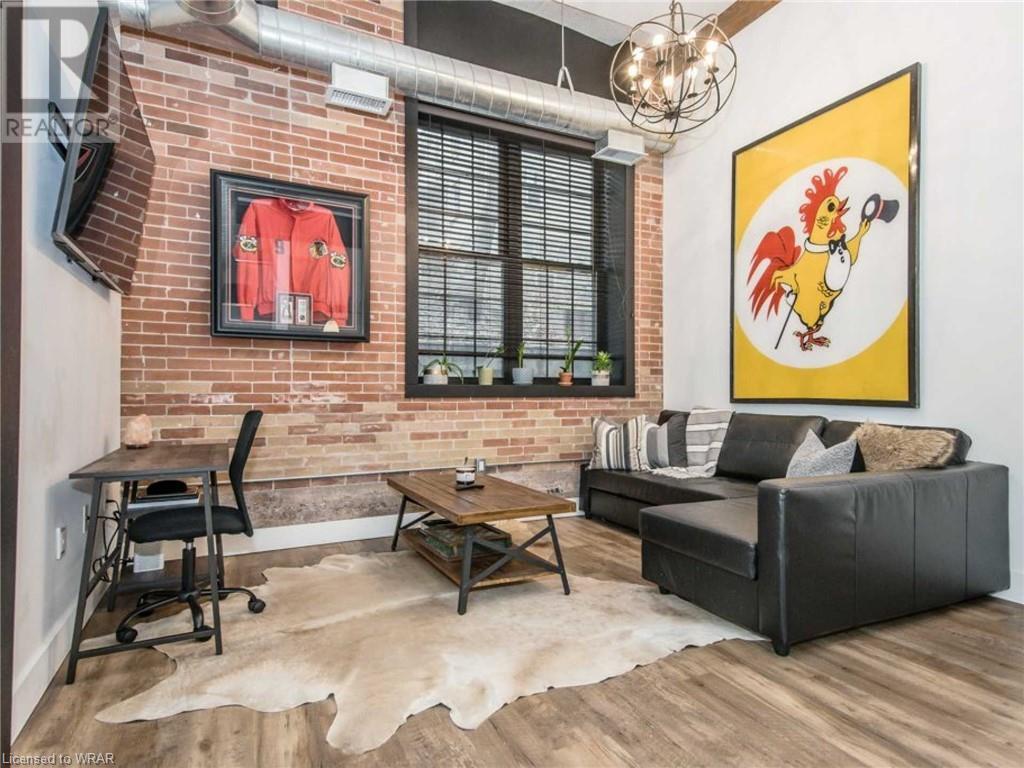24 Cedar Street Unit# 105 Cambridge, Ontario N1S 0B2
$440,000Maintenance, Insurance, Landscaping, Property Management, Parking
$493 Monthly
Maintenance, Insurance, Landscaping, Property Management, Parking
$493 MonthlyWelcome to the trendy historical BlackSmith Lofts located in West Galt right in the centre of all the hype and fun of the Gas Light District. This condo building sets the tone with an impressive foyer, featuring high ceilings, an exposed brick wall, wood beams and an electric fireplace. Conveniently located on the first floor, this one bedroom suite boasts a bright and spacious open concept layout with continued 13 foot ceilings (with exposed wood beams), hardwood flooring and sophisticated finishes which you can note immediately; starting with the modern and detailed wood doors throughout. The elevated kitchen offers great opportunity for entertaining with its breakfast bar and highlights tons of storage, stainless steel appliances (including a built-in dishwasher) and sleek hardware. The living room has its own exposed brick accent wall, providing a stylish rustic atmosphere which you can take delight in decorating and living in. The sliding barn door opens up to the bedroom with a walk-in closet, and a four-piece bathroom plus a separate laundry/utility room combination completes this unit. As a bonus, you can take advantage of the building's outdoor rooftop patio in the summer. With the direct neighbourhood of the Gas Light District, this property is perfect home for the first time buyer, investor or down sizer. It will keep you busy with restaurants, shops, coffee bars, a farmers market, the library, pedestrian ridge and more - all within walking distance. Don't miss your chance to own a part of history at an affordable price. (id:57448)
Property Details
| MLS® Number | 40595749 |
| Property Type | Single Family |
| Amenities Near By | Airport, Golf Nearby, Hospital, Park, Place Of Worship, Shopping |
| Community Features | Community Centre |
| Equipment Type | Furnace, Water Heater |
| Features | Conservation/green Belt |
| Parking Space Total | 1 |
| Rental Equipment Type | Furnace, Water Heater |
Building
| Bathroom Total | 1 |
| Bedrooms Above Ground | 1 |
| Bedrooms Total | 1 |
| Appliances | Dryer, Microwave, Refrigerator, Stove, Washer |
| Basement Type | None |
| Constructed Date | 2013 |
| Construction Style Attachment | Attached |
| Cooling Type | Central Air Conditioning |
| Exterior Finish | Brick |
| Foundation Type | Poured Concrete |
| Heating Fuel | Natural Gas |
| Heating Type | Forced Air |
| Stories Total | 1 |
| Size Interior | 700.05 Sqft |
| Type | Apartment |
| Utility Water | Municipal Water |
Land
| Access Type | Highway Access, Highway Nearby |
| Acreage | No |
| Land Amenities | Airport, Golf Nearby, Hospital, Park, Place Of Worship, Shopping |
| Sewer | Municipal Sewage System |
| Size Depth | 709 Ft |
| Size Frontage | 23 Ft |
| Size Total Text | Under 1/2 Acre |
| Zoning Description | C1rm1 |
Rooms
| Level | Type | Length | Width | Dimensions |
|---|---|---|---|---|
| Main Level | Utility Room | 8'8'' x 3'3'' | ||
| Main Level | 4pc Bathroom | 8'2'' x 7'9'' | ||
| Main Level | Primary Bedroom | 8'9'' x 11'9'' | ||
| Main Level | Living Room | 12'6'' x 12'0'' | ||
| Main Level | Kitchen | 8'4'' x 8'11'' | ||
| Main Level | Dining Room | 12'6'' x 8'5'' |
https://www.realtor.ca/real-estate/26958382/24-cedar-street-unit-105-cambridge
Interested?
Contact us for more information

Tina Goldrick
Broker
www.soldbybailey.com/

110b-231 Shearson Crescent
Cambridge, Ontario N1T 1J5
(519) 623-6090
www.theagencyre.com/ontario/











































