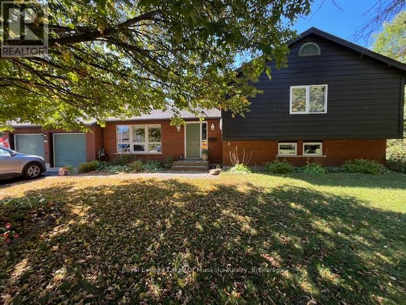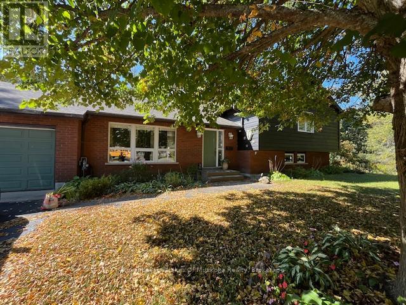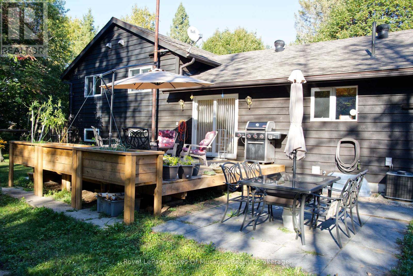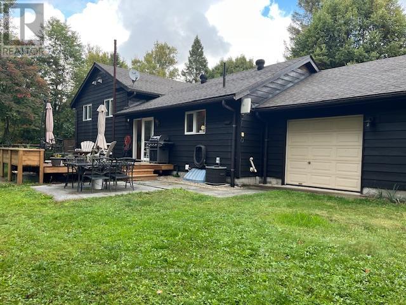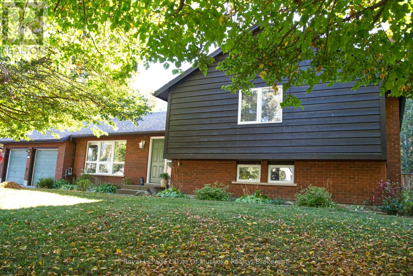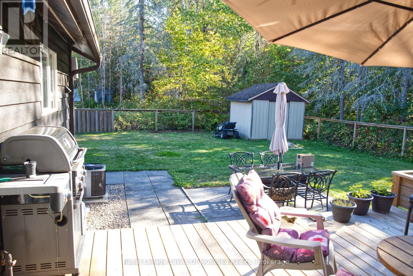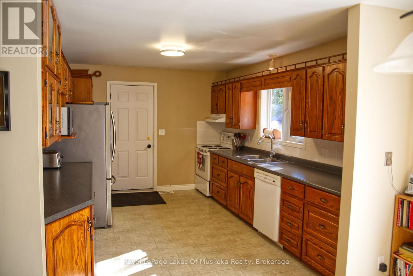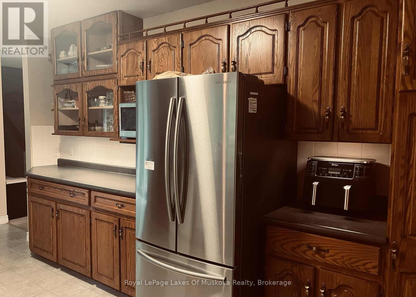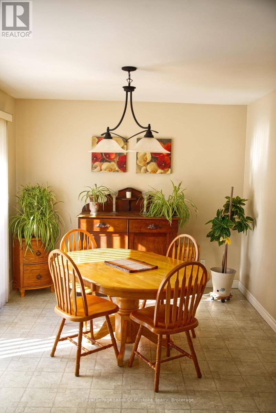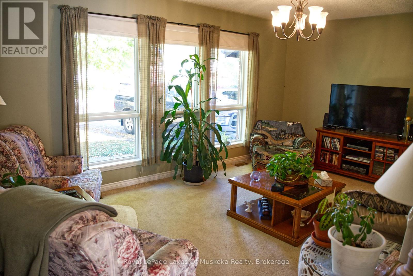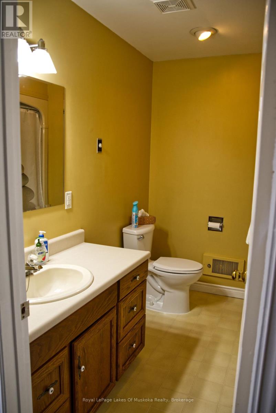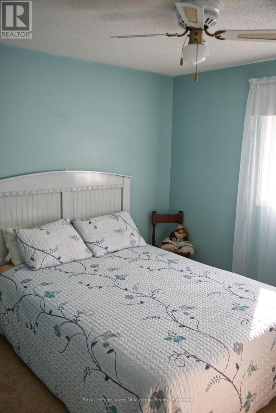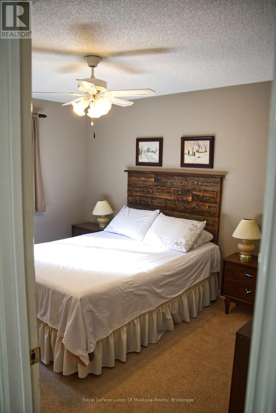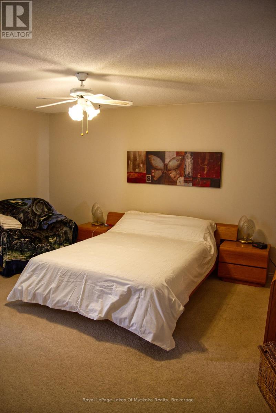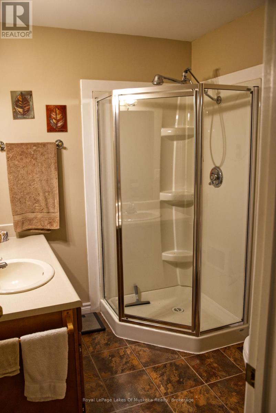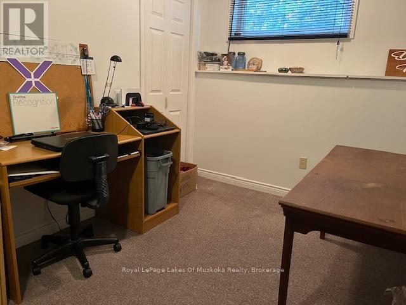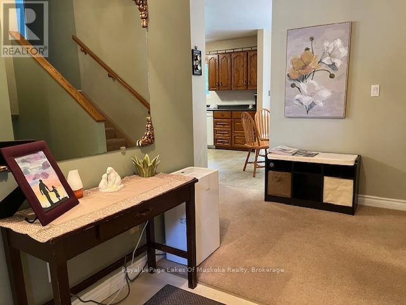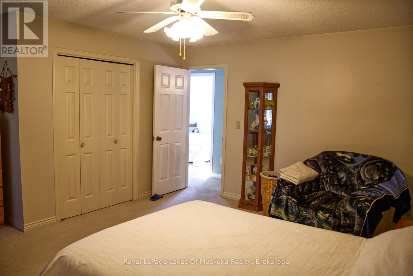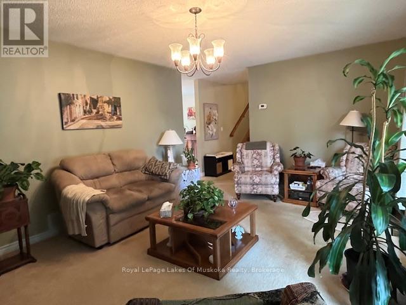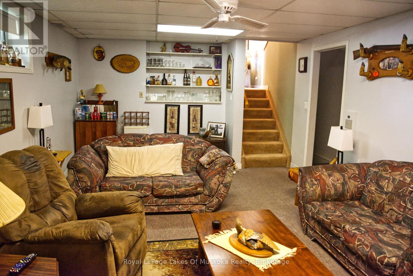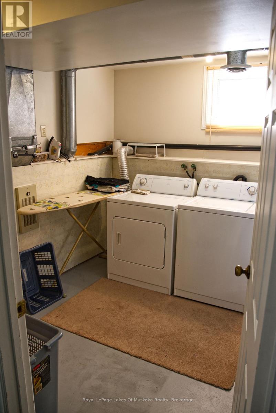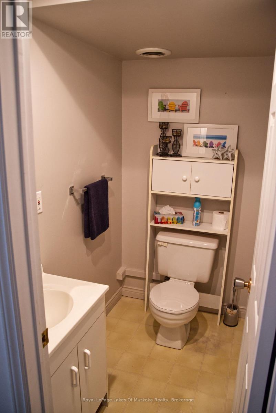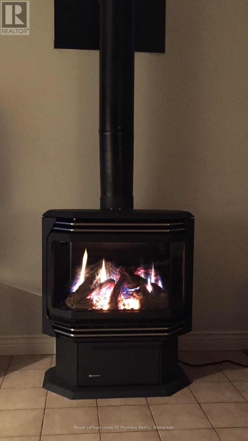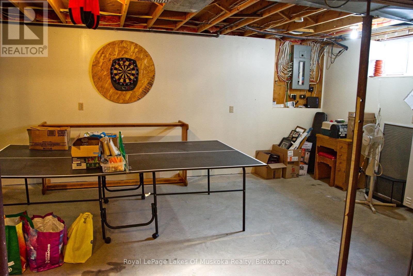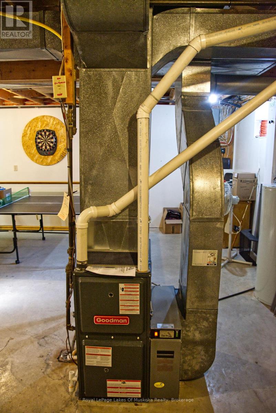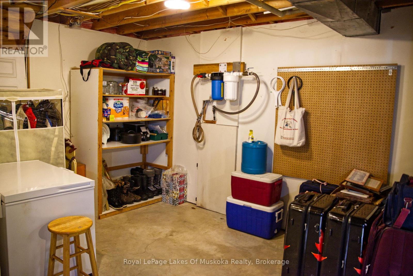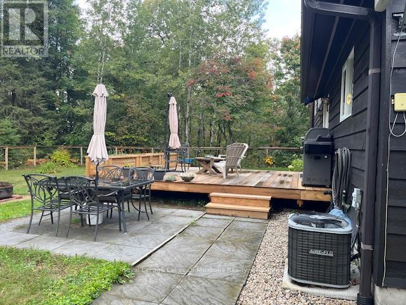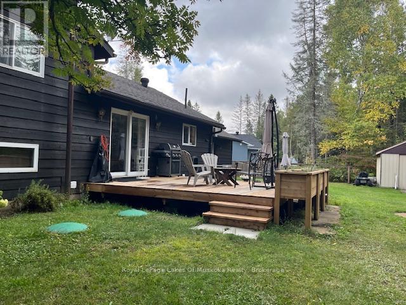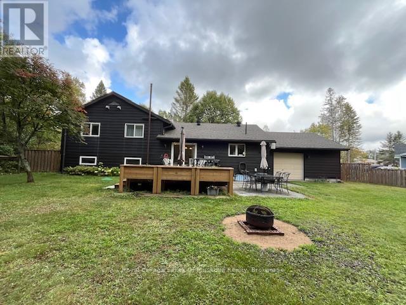25 Cedar Court South River, Ontario P0A 1X0
$560,000
Welcome to this charming 4-level sidesplit, perfectly situated in a newer subdivision on a peaceful cul-de-sac. This family-friendly neighbourhood has so much to offer close to schools, parks, shops, and just minutes to the highway for easy commuting. Mature trees surround the property, creating a private haven that extends beyond the fenced yard. Inside, you'll find a bright and spacious eat-in kitchen, a cozy living room, and generously sized bedrooms. The lower level, with above-grade windows, offers a large rec room complete with a gas fireplace perfect for family gatherings and relaxing evenings. With plenty of space for everyone, this home is ideal for both young and mature families alike. (id:57448)
Property Details
| MLS® Number | X12415935 |
| Property Type | Single Family |
| Community Name | South River |
| Amenities Near By | Golf Nearby |
| Community Features | School Bus |
| Features | Cul-de-sac, Level Lot, Irregular Lot Size, Backs On Greenbelt, Conservation/green Belt, Sump Pump |
| Parking Space Total | 6 |
| Structure | Deck |
Building
| Bathroom Total | 3 |
| Bedrooms Above Ground | 3 |
| Bedrooms Below Ground | 1 |
| Bedrooms Total | 4 |
| Age | 31 To 50 Years |
| Amenities | Fireplace(s) |
| Appliances | Garage Door Opener Remote(s), Central Vacuum, Water Heater, Dishwasher, Dryer, Stove, Washer, Refrigerator |
| Basement Development | Partially Finished |
| Basement Type | Full (partially Finished) |
| Construction Style Attachment | Detached |
| Construction Style Split Level | Sidesplit |
| Cooling Type | Central Air Conditioning |
| Exterior Finish | Wood, Brick |
| Fireplace Present | Yes |
| Foundation Type | Block |
| Half Bath Total | 1 |
| Heating Fuel | Natural Gas |
| Heating Type | Forced Air |
| Size Interior | 1,100 - 1,500 Ft2 |
| Type | House |
| Utility Water | Municipal Water |
Parking
| Attached Garage | |
| Garage |
Land
| Acreage | No |
| Fence Type | Fenced Yard |
| Land Amenities | Golf Nearby |
| Sewer | Septic System |
| Size Depth | 83 Ft ,10 In |
| Size Frontage | 70 Ft ,8 In |
| Size Irregular | 70.7 X 83.9 Ft |
| Size Total Text | 70.7 X 83.9 Ft|under 1/2 Acre |
| Zoning Description | R1 |
Rooms
| Level | Type | Length | Width | Dimensions |
|---|---|---|---|---|
| Second Level | Primary Bedroom | 4.57 m | 4.58 m | 4.57 m x 4.58 m |
| Second Level | Bedroom 2 | 3.06 m | 3.97 m | 3.06 m x 3.97 m |
| Second Level | Bedroom 3 | 3.05 m | 2.77 m | 3.05 m x 2.77 m |
| Lower Level | Family Room | 6.42 m | 3.68 m | 6.42 m x 3.68 m |
| Lower Level | Other | 3.68 m | 2.45 m | 3.68 m x 2.45 m |
| Lower Level | Other | 5.51 m | 6.7 m | 5.51 m x 6.7 m |
| Main Level | Kitchen | 7.35 m | 2.76 m | 7.35 m x 2.76 m |
| Main Level | Living Room | 5.14 m | 3.65 m | 5.14 m x 3.65 m |
Utilities
| Cable | Installed |
| Electricity | Installed |
https://www.realtor.ca/real-estate/28889405/25-cedar-court-south-river-south-river
Contact Us
Contact us for more information
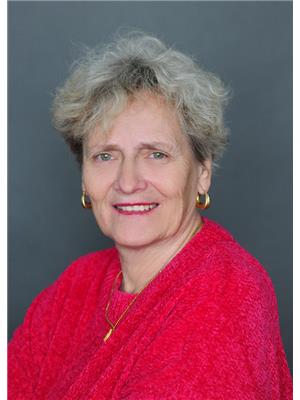
Gizella Tscheligi
Salesperson
gizellatscheligi.royallepage.ca/
@tscheligi/
realtor_gizella/
184 Ontario Street
Burks Falls, Ontario P0A 1C0
(705) 382-5555
(705) 382-9199
www.rlpmuskoka.com/

