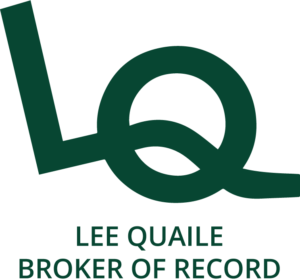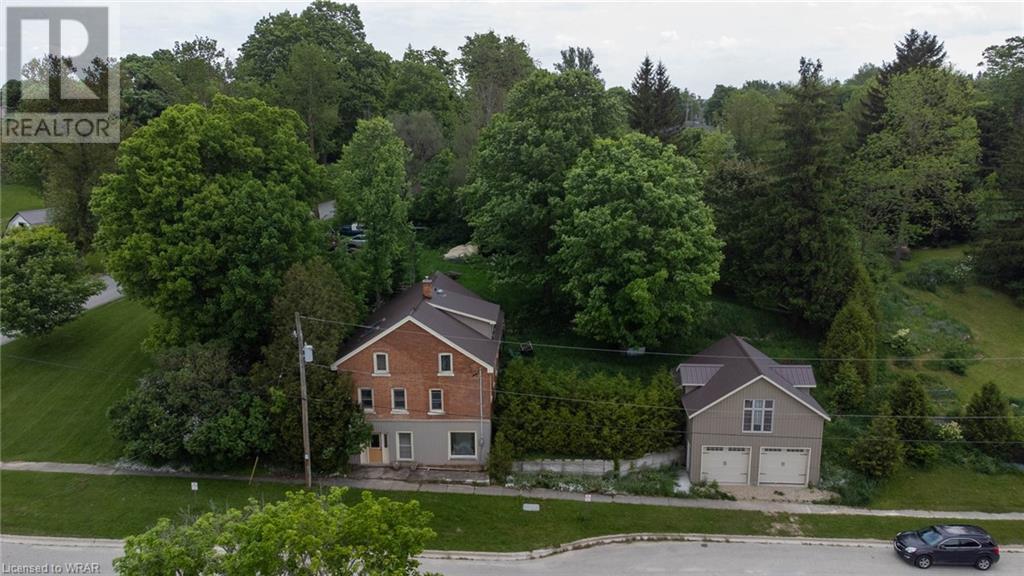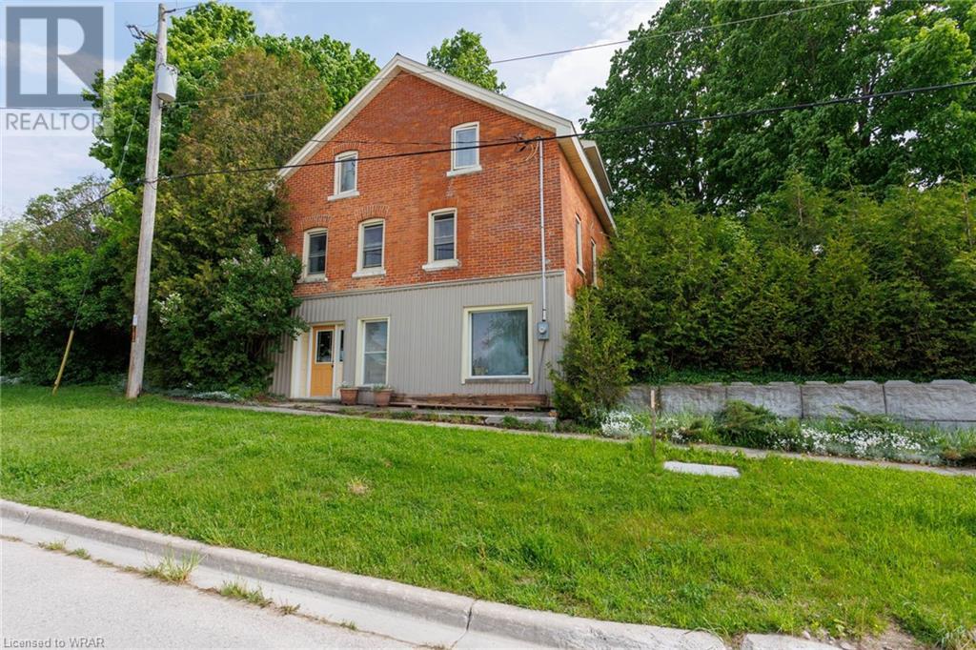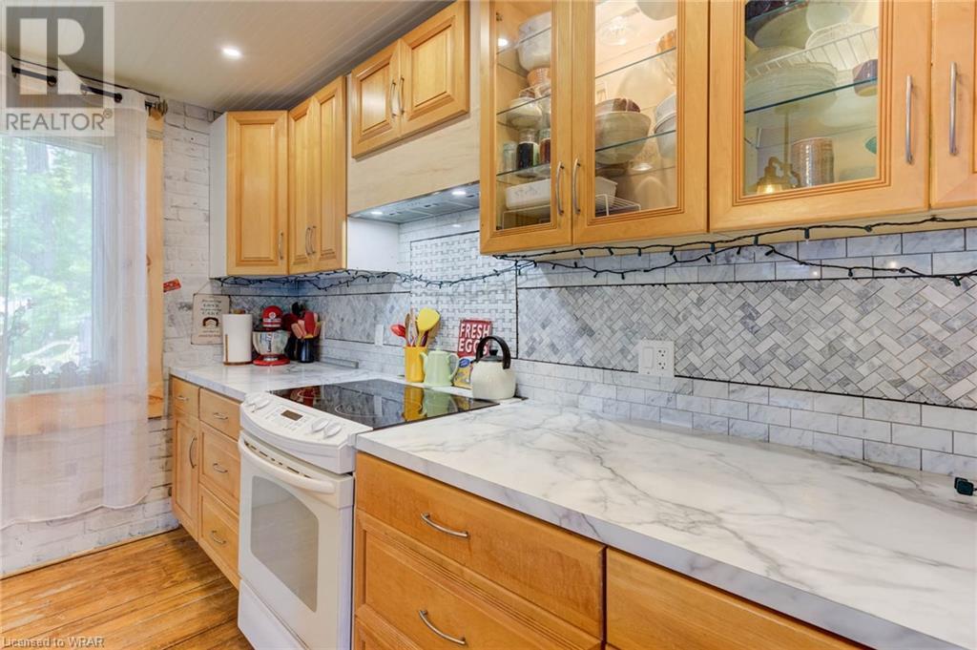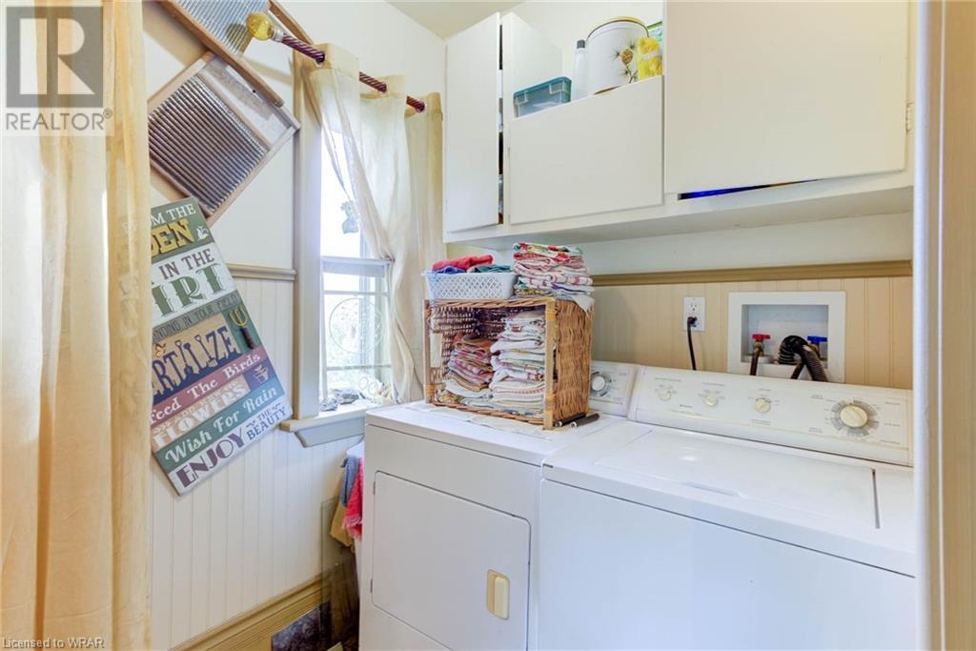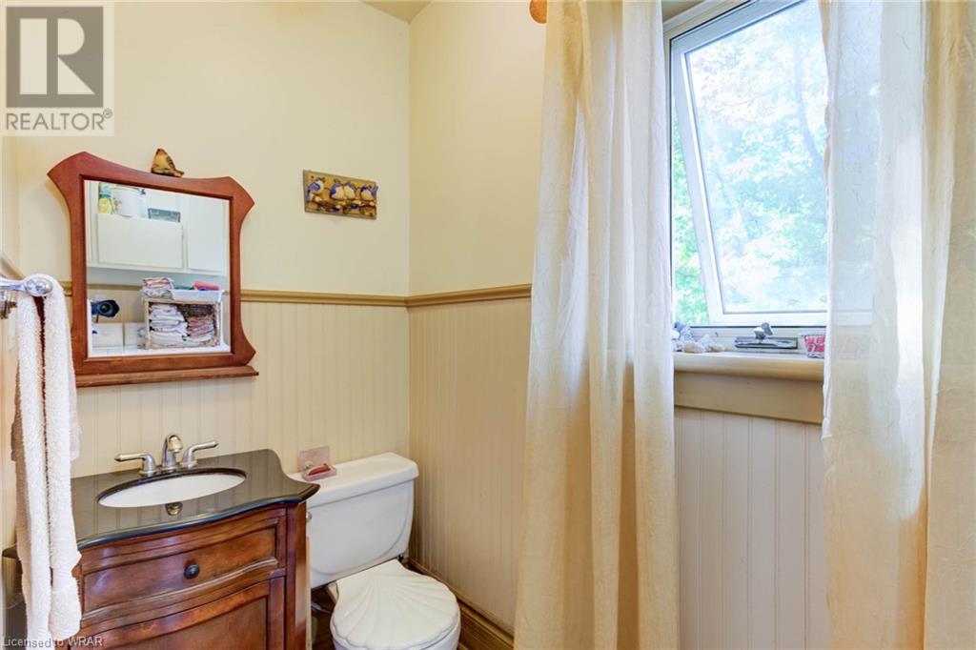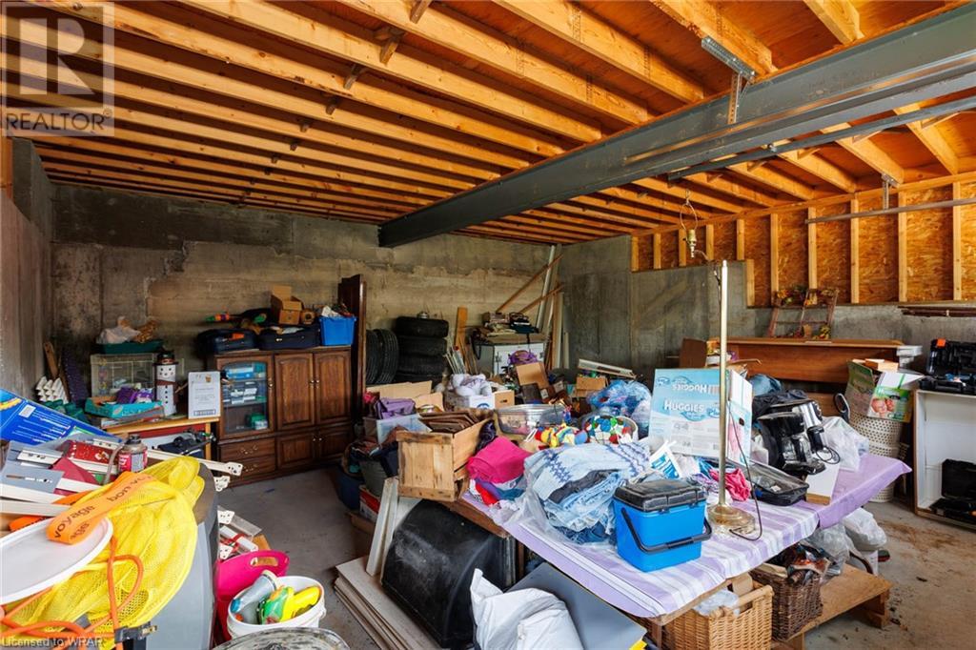3095 Old Mill Street Fordwich, Ontario N0G 1V0
$649,900
Welcome to the picturesque village of Fordwich where you will find a beautiful river view with walking trails and 2 community parks with the laid back atmosphere of a rural village. This home offers 3 bedrooms, 3 baths, a basement walkout to the street and a large 2 storey detached 24' x 24' garage built in 2016 on a large .58-acre lot. This home has had many upgrades including electrical with a 200 Amp service and new wiring throughout and plumbing with PEX water lines. The home has been reinsulated throughout with batten and sprayfoam. The large lot has a variety of fruit trees and bushes with wildflowers and perennials with lots of space for a variety of possibilities, maybe a large garden. This property is also zoned VC1 (Village Commercial) with many possible permitted uses such as a financial institution, a clothing store, a day nursery, a food store, a general store, an office use or clinic or a private club, This home is waiting for the owner that can add the finishing touches to a property with loads of potential. Fordwich is a very nice community within an hour to Lake Huron, Ontario's West Coast and being central to three secondary schools and the public elementary school being close by. Room measurements and square footage provided by IGuide. (id:57448)
Property Details
| MLS® Number | 40594510 |
| Property Type | Single Family |
| Amenities Near By | Park, Schools |
| Communication Type | Fiber |
| Community Features | School Bus |
| Features | Southern Exposure, Wet Bar, Crushed Stone Driveway, Country Residential |
| Parking Space Total | 8 |
| View Type | River View |
Building
| Bathroom Total | 3 |
| Bedrooms Above Ground | 3 |
| Bedrooms Total | 3 |
| Appliances | Dryer, Refrigerator, Stove, Wet Bar, Washer |
| Basement Development | Partially Finished |
| Basement Type | Full (partially Finished) |
| Constructed Date | 1890 |
| Construction Style Attachment | Detached |
| Cooling Type | None |
| Exterior Finish | Brick, Vinyl Siding |
| Fire Protection | Smoke Detectors |
| Fixture | Ceiling Fans |
| Half Bath Total | 1 |
| Heating Type | Forced Air |
| Stories Total | 2 |
| Size Interior | 2140 Sqft |
| Type | House |
| Utility Water | Drilled Well |
Parking
| Detached Garage |
Land
| Access Type | Road Access |
| Acreage | No |
| Land Amenities | Park, Schools |
| Sewer | Septic System |
| Size Frontage | 150 Ft |
| Size Irregular | 0.58 |
| Size Total | 0.58 Ac|1/2 - 1.99 Acres |
| Size Total Text | 0.58 Ac|1/2 - 1.99 Acres |
| Zoning Description | Vc1 |
Rooms
| Level | Type | Length | Width | Dimensions |
|---|---|---|---|---|
| Second Level | Loft | 18'3'' x 11'3'' | ||
| Second Level | Primary Bedroom | 15'5'' x 18'0'' | ||
| Second Level | Bedroom | 11'2'' x 12'6'' | ||
| Second Level | 4pc Bathroom | 7'8'' x 10'0'' | ||
| Second Level | Full Bathroom | 5'11'' x 4'10'' | ||
| Lower Level | Utility Room | 15'6'' x 22'10'' | ||
| Lower Level | Storage | 26'4'' x 10'11'' | ||
| Lower Level | Recreation Room | 9'10'' x 22'10'' | ||
| Main Level | Bedroom | 8'2'' x 11'3'' | ||
| Main Level | Mud Room | 14'4'' x 8'1'' | ||
| Main Level | Living Room | 11'8'' x 23'11'' | ||
| Main Level | Kitchen | 15'1'' x 13'8'' | ||
| Main Level | Dining Room | 15'1'' x 9'6'' | ||
| Main Level | 2pc Bathroom | 5'4'' x 10'1'' |
https://www.realtor.ca/real-estate/26973114/3095-old-mill-street-fordwich
Interested?
Contact us for more information
Brad Ferguson
Salesperson
(519) 742-5808
508 Riverbend Dr.
Kitchener, Ontario N2K 3S2
(519) 742-5800
(519) 742-5808
www.coldwellbankerpbr.com
