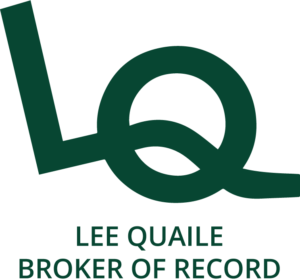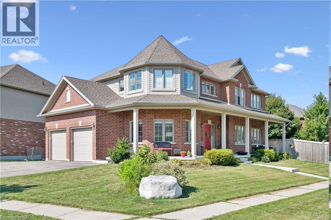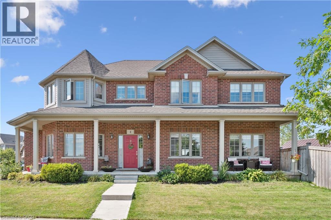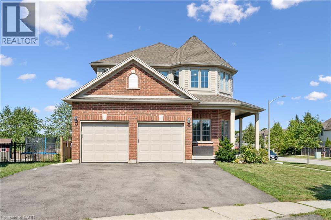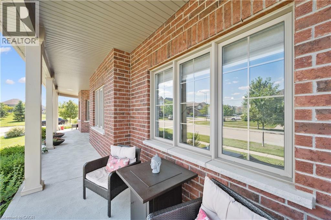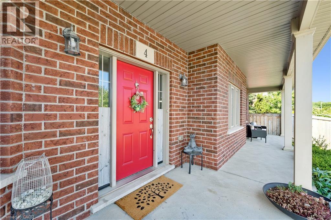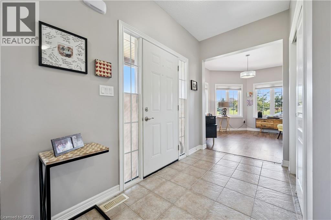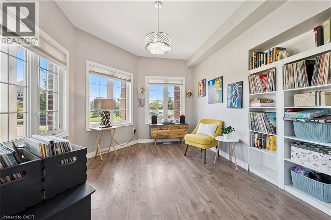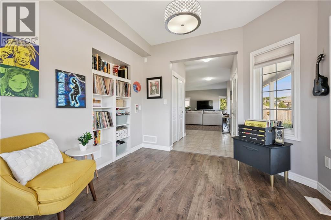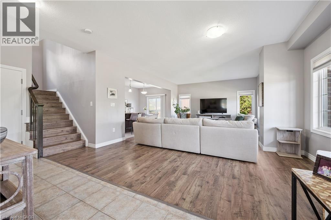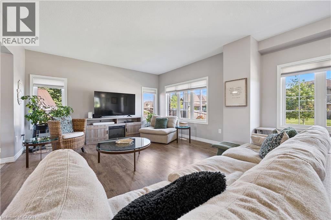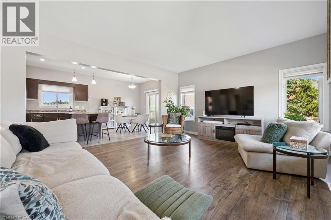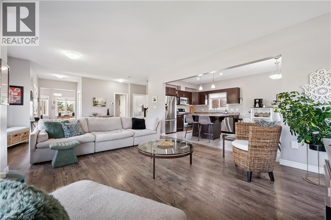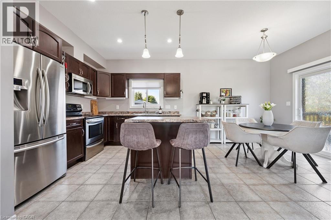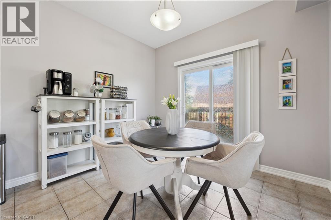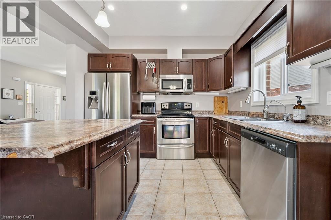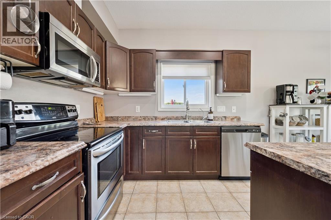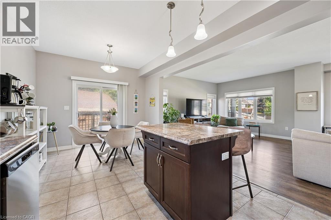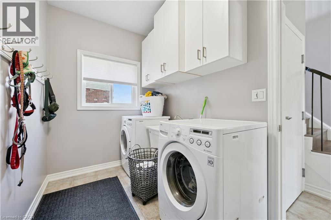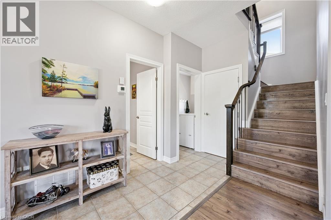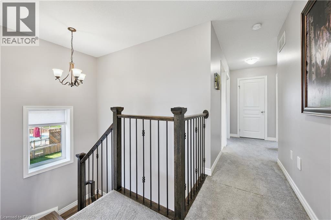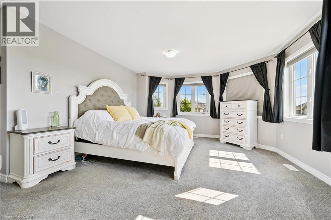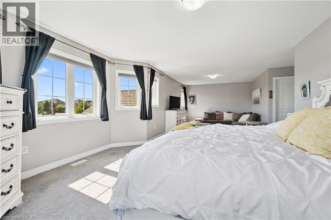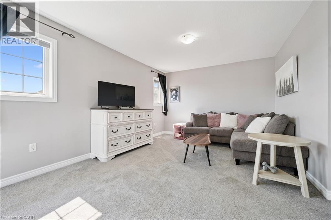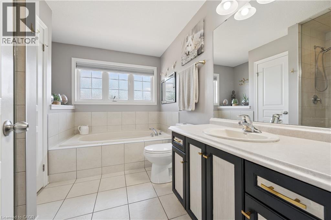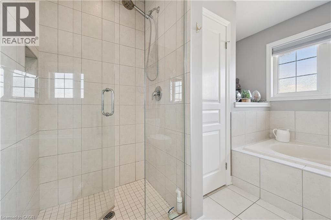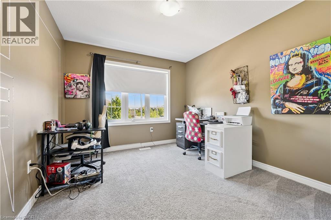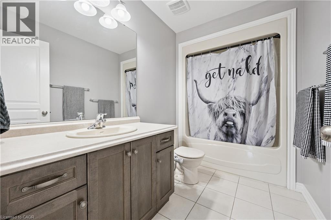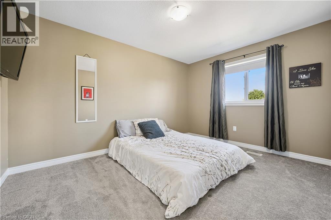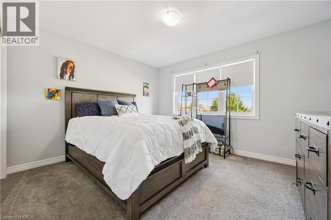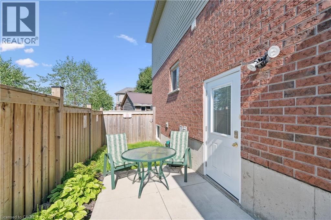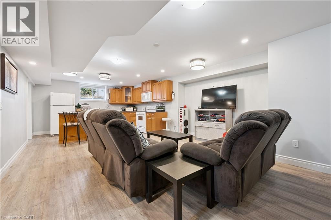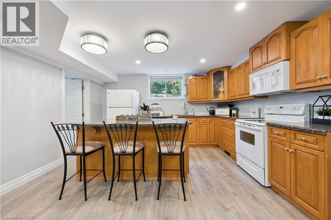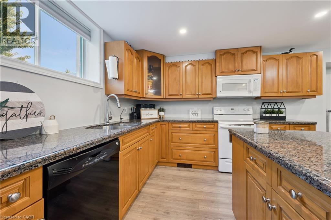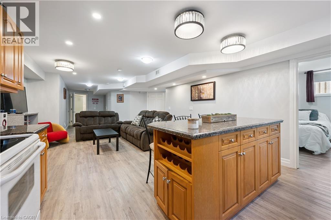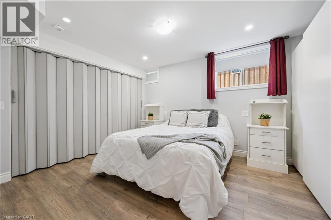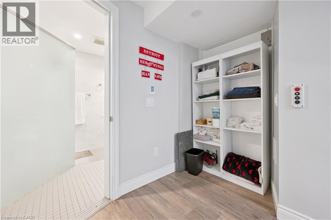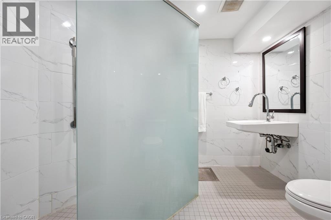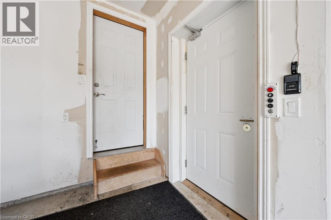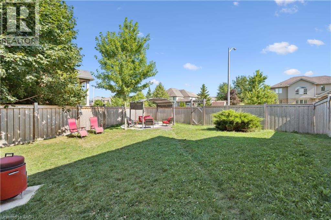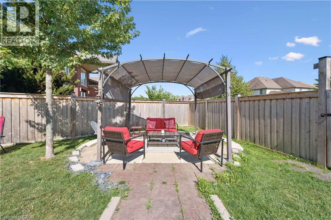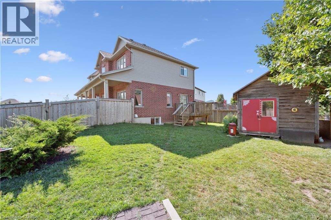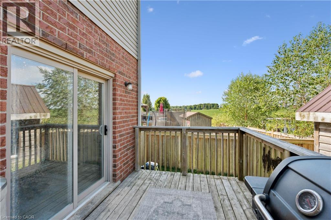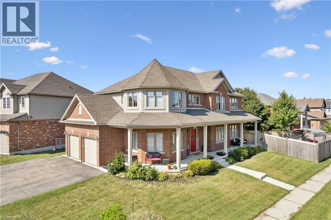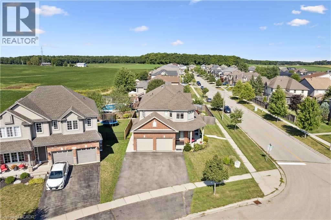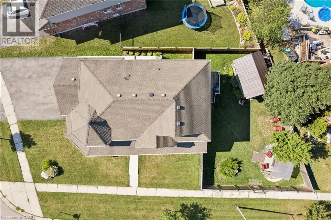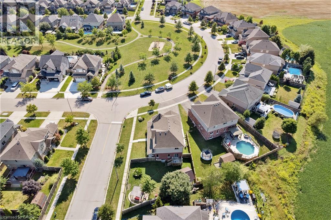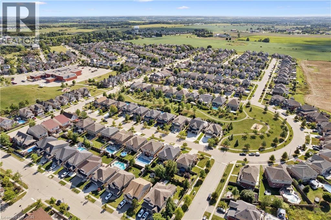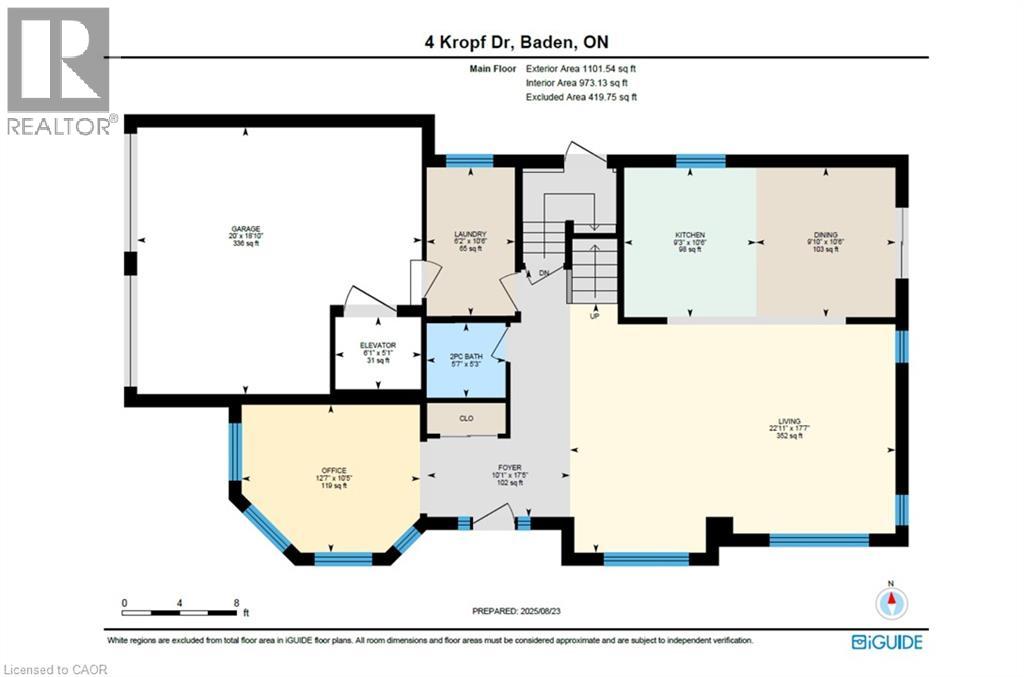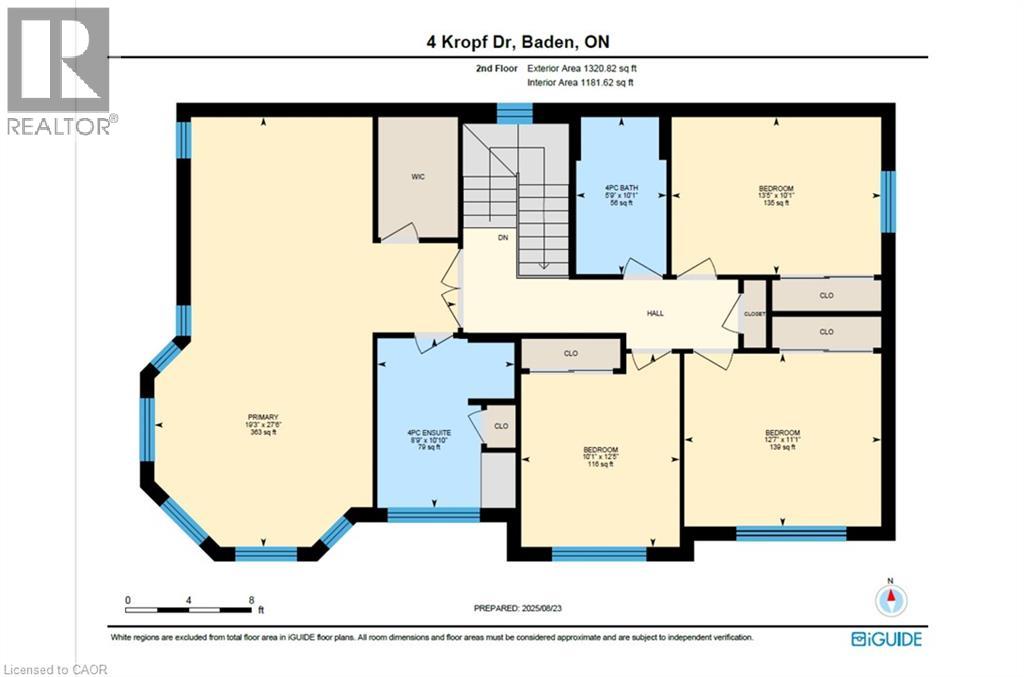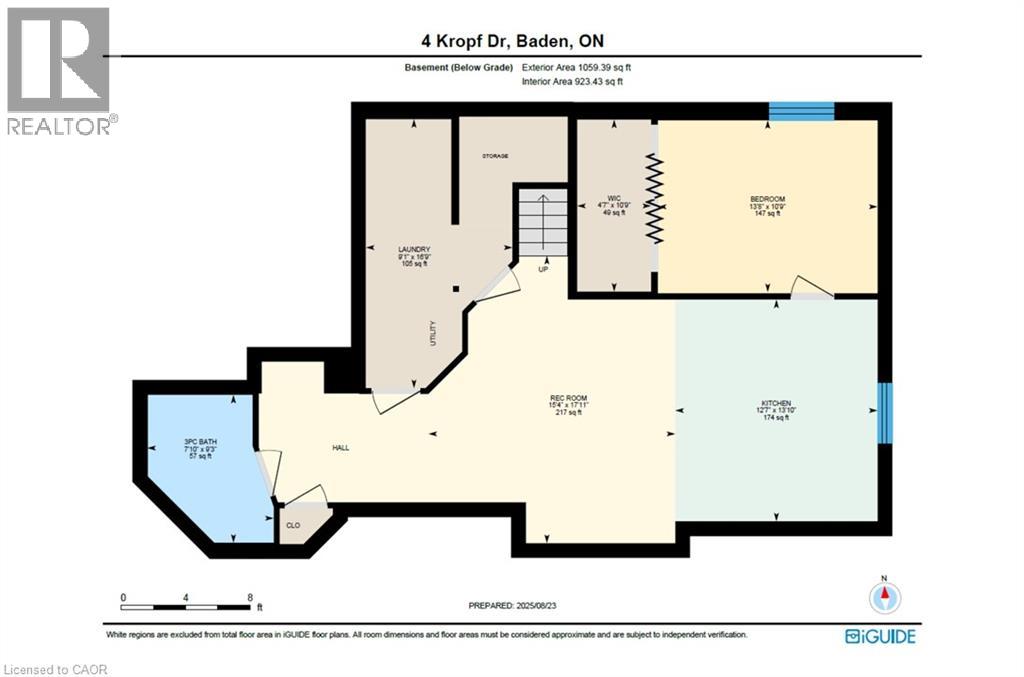4 Kropf Drive Baden, Ontario N3A 4R5
$1,049,999
Spacious Family Home with Flexible Living Options in Baden! Welcome to this beautifully maintained home in the heart of Baden, offering room for the whole family plus options for multi-generational living or mortgage-helping income. The main and upper levels feature 4 generous bedrooms and 2.5 bathrooms, a bright and open main floor with 9' ceilings, large windows, and a wrap-around porch that adds to the home’s charm and curb appeal. The kitchen with island opens to the dinette and living spaces, making it perfect for family gatherings and entertaining. A main floor laundry/mudroom adds everyday convenience, and the attached garage plus 3-car driveway provide plenty of parking. A unique feature of this home is the elevator located in the garage, offering access between the main and lower levels. The lower level is fully finished with a separate entrance, offering a cozy family room, a 5th bedroom, and full bathroom—ideal for guests, extended family, or as a private retreat. With its existing layout, it can also function as a mortgage-helper income suite if desired. Situated on an oversized corner lot in a family-friendly neighbourhood, this home is within walking distance to schools (Baden Public, Sir Adam Beck, and Waterloo-Oxford DSS), nearby parks, and local amenities. Just minutes to Hwy 7/8, you’ll have an easy commute while enjoying the small-town community feel of Baden. (id:57448)
Property Details
| MLS® Number | 40759954 |
| Property Type | Single Family |
| Amenities Near By | Golf Nearby, Park, Place Of Worship, Playground, Schools |
| Communication Type | High Speed Internet |
| Community Features | Quiet Area, Community Centre |
| Features | Corner Site, Automatic Garage Door Opener, In-law Suite |
| Parking Space Total | 4 |
| Structure | Workshop, Shed, Porch |
Building
| Bathroom Total | 4 |
| Bedrooms Above Ground | 4 |
| Bedrooms Below Ground | 1 |
| Bedrooms Total | 5 |
| Appliances | Dishwasher, Dryer, Freezer, Microwave, Refrigerator, Stove, Water Softener, Water Purifier, Washer, Hood Fan, Window Coverings, Garage Door Opener |
| Architectural Style | 2 Level |
| Basement Development | Finished |
| Basement Type | Full (finished) |
| Constructed Date | 2013 |
| Construction Style Attachment | Detached |
| Cooling Type | Central Air Conditioning |
| Exterior Finish | Brick, Stucco, Vinyl Siding |
| Fixture | Ceiling Fans |
| Foundation Type | Poured Concrete |
| Half Bath Total | 1 |
| Heating Fuel | Natural Gas |
| Heating Type | Forced Air |
| Stories Total | 2 |
| Size Interior | 3,481 Ft2 |
| Type | House |
| Utility Water | Municipal Water |
Parking
| Attached Garage |
Land
| Access Type | Road Access, Highway Nearby |
| Acreage | No |
| Fence Type | Partially Fenced |
| Land Amenities | Golf Nearby, Park, Place Of Worship, Playground, Schools |
| Landscape Features | Landscaped |
| Sewer | Municipal Sewage System |
| Size Depth | 59 Ft |
| Size Frontage | 124 Ft |
| Size Total Text | Under 1/2 Acre |
| Zoning Description | Z3 |
Rooms
| Level | Type | Length | Width | Dimensions |
|---|---|---|---|---|
| Second Level | 4pc Bathroom | 10'1'' x 5'9'' | ||
| Second Level | Bedroom | 10'1'' x 13'5'' | ||
| Second Level | Bedroom | 12'5'' x 10'1'' | ||
| Second Level | Bedroom | 11'1'' x 12'7'' | ||
| Second Level | Full Bathroom | 10'10'' x 8'9'' | ||
| Second Level | Primary Bedroom | 27'6'' x 19'3'' | ||
| Basement | Laundry Room | 16'9'' x 9'1'' | ||
| Basement | 3pc Bathroom | 9'3'' x 7'10'' | ||
| Basement | Other | 10'9'' x 4'7'' | ||
| Basement | Bedroom | 10'9'' x 13'8'' | ||
| Basement | Kitchen | 13'10'' x 12'7'' | ||
| Basement | Recreation Room | 17'11'' x 15'4'' | ||
| Main Level | 2pc Bathroom | 5'3'' x 5'7'' | ||
| Main Level | Laundry Room | 10'6'' x 6'2'' | ||
| Main Level | Dining Room | 10'6'' x 9'10'' | ||
| Main Level | Eat In Kitchen | 10'6'' x 9'3'' | ||
| Main Level | Family Room | 17'7'' x 22'11'' | ||
| Main Level | Office | 10'5'' x 12'7'' | ||
| Main Level | Foyer | 17'5'' x 10'1'' |
Utilities
| Electricity | Available |
| Natural Gas | Available |
| Telephone | Available |
https://www.realtor.ca/real-estate/28775987/4-kropf-drive-baden
Contact Us
Contact us for more information
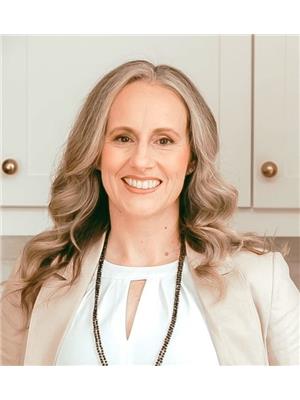
Elaine Bauer
Broker
www.elainebauerre.ca/
www.instagram.com/elaine.bauer.realestate/
180 Northfield Drive West Unit 4
Waterloo, Ontario N2L 0C7
1 (888) 311-1172
www.joinreal.com/
