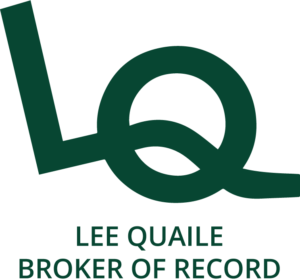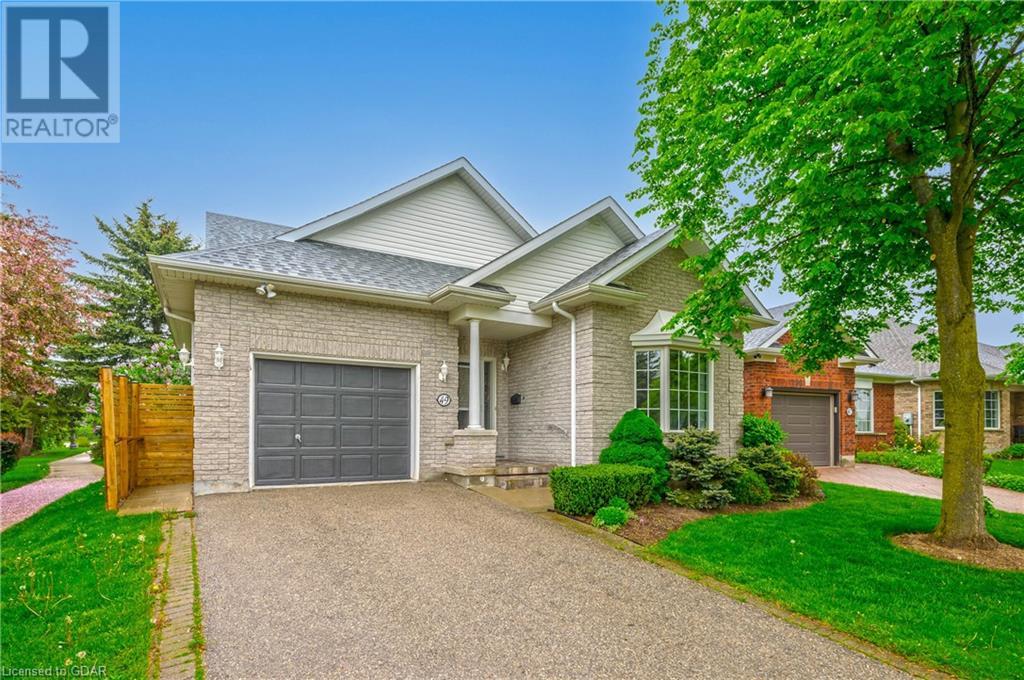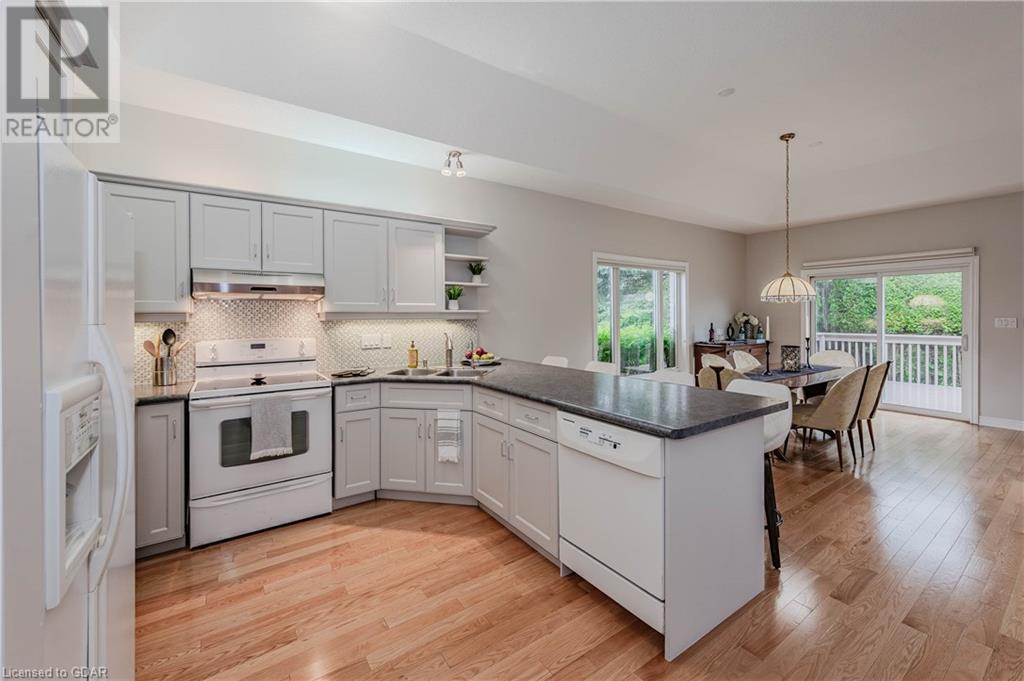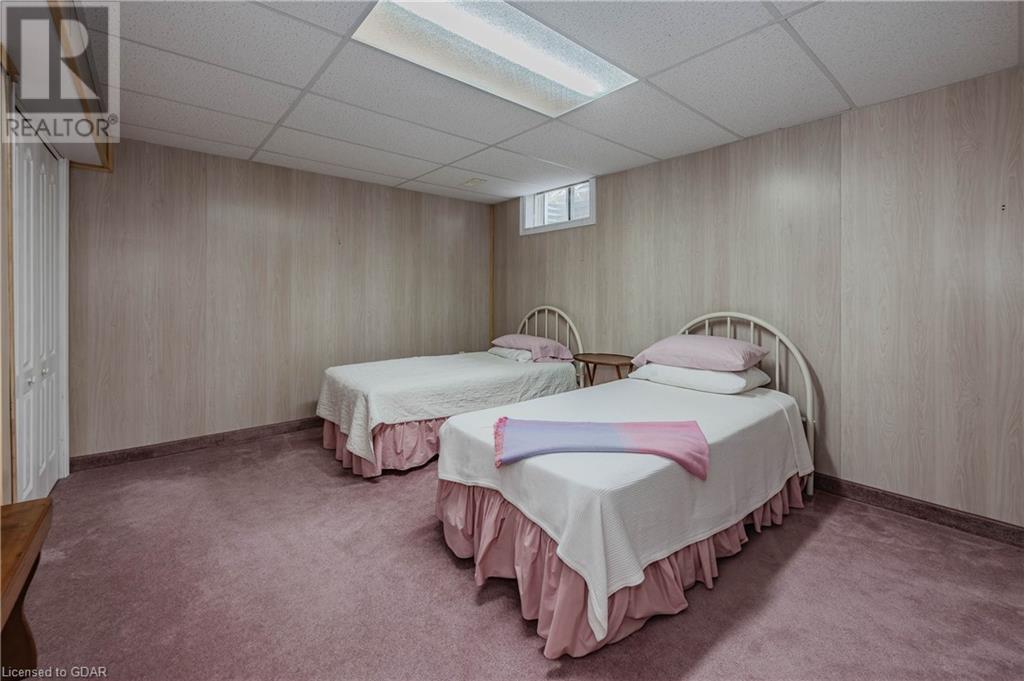49 Cherry Blossom Circle Guelph, Ontario N1G 4X7
$999,900Maintenance, Common Area Maintenance, Landscaping, Other, See Remarks, Property Management
$766.45 Monthly
Maintenance, Common Area Maintenance, Landscaping, Other, See Remarks, Property Management
$766.45 MonthlyJust when I thought we’d seen it all at the Village by the Arboretum, 49 Cherry Blossom Circle came to our attention. The only home in the sought-after Willowtree floor plan to offer 9’ ceilings throughout the main level, and an even higher tray ceiling in the living room! Highlighting this plan is the open concept living space that the owners have maximized to its full potential- with modern kitchen cabinetry & a peninsula perfect for entertaining; a 3-sided gas fireplace lending warmth & definition to the living and dining spaces, and a walkout to a fresh rear deck with lush cedars that provide just the right balance of nature and privacy. Two main floor bedrooms offer plush carpeting & airy natural light, allowing the master to serve as an indelible retreat and the secondary to function as an inviting guest quarters or den. Main floor laundry, with efficient Bosch washer & dryer, as always, makes life in the VBA just a little bit easier. Downstairs, the finished lower level features additional space for company or hobbies, with a finished 3 pc. bathroom. Experience the pinnacle of retirement here at the Village, with over 90+ clubs, activities and social groups here- most located right across the lane at the phenomenal Village Centre. Not to mention the putting green, tennis courts and shuffleboard right at your doorstep! Book your private tour today, and don’t wait, or risk missing this totally unique VBA residence! (id:57448)
Open House
This property has open houses!
12:00 pm
Ends at:1:30 pm
Property Details
| MLS® Number | 40592251 |
| Property Type | Single Family |
| Amenities Near By | Park, Public Transit, Shopping |
| Communication Type | High Speed Internet |
| Community Features | Quiet Area, Community Centre |
| Equipment Type | Water Heater |
| Features | Paved Driveway, Automatic Garage Door Opener |
| Parking Space Total | 2 |
| Pool Type | Indoor Pool |
| Rental Equipment Type | Water Heater |
| Structure | Tennis Court |
Building
| Bathroom Total | 3 |
| Bedrooms Above Ground | 2 |
| Bedrooms Below Ground | 2 |
| Bedrooms Total | 4 |
| Amenities | Exercise Centre, Party Room |
| Appliances | Central Vacuum, Dishwasher, Dryer, Microwave, Refrigerator, Stove, Water Softener, Washer, Hood Fan, Window Coverings |
| Architectural Style | Bungalow |
| Basement Development | Partially Finished |
| Basement Type | Full (partially Finished) |
| Construction Style Attachment | Detached |
| Cooling Type | Central Air Conditioning |
| Exterior Finish | Brick, Vinyl Siding |
| Fireplace Present | Yes |
| Fireplace Total | 1 |
| Foundation Type | Poured Concrete |
| Heating Fuel | Natural Gas |
| Heating Type | Forced Air |
| Stories Total | 1 |
| Size Interior | 2620.76 Sqft |
| Type | House |
| Utility Water | Municipal Water |
Parking
| Attached Garage |
Land
| Acreage | No |
| Land Amenities | Park, Public Transit, Shopping |
| Sewer | Municipal Sewage System |
| Size Frontage | 40 Ft |
| Size Total Text | Under 1/2 Acre |
| Zoning Description | Rr.1 |
Rooms
| Level | Type | Length | Width | Dimensions |
|---|---|---|---|---|
| Basement | Recreation Room | 13'1'' x 37'3'' | ||
| Basement | 3pc Bathroom | Measurements not available | ||
| Basement | Bedroom | 11'11'' x 18'3'' | ||
| Basement | Bedroom | 12'0'' x 15'6'' | ||
| Main Level | 4pc Bathroom | Measurements not available | ||
| Main Level | Primary Bedroom | 13'6'' x 19'5'' | ||
| Main Level | Full Bathroom | Measurements not available | ||
| Main Level | Living Room | 12'11'' x 19'3'' | ||
| Main Level | Dining Room | 12'4'' x 14'4'' | ||
| Main Level | Kitchen | 12'4'' x 13'6'' | ||
| Main Level | Laundry Room | 8'6'' x 6'7'' | ||
| Main Level | Bedroom | 11'8'' x 15'9'' |
Utilities
| Cable | Available |
| Electricity | Available |
| Natural Gas | Available |
https://www.realtor.ca/real-estate/26920008/49-cherry-blossom-circle-guelph
Interested?
Contact us for more information

Tyson Hinschberger
Broker
https://www.youtube.com/embed/17eqmx_dxeg
www.tysonhinschberger.com/
www.facebook.com/tysonhinschberger
https://www.instagram.com/agenthinsch

281 Stone Road East, Unit 103
Guelph, Ontario N1G 5J5
(519) 837-0900
www.planetrealty.ca
https://www.facebook.com/#!/pages/Planet-Realty-Inc/152880218114902
https://twitter.com/#!/planet_realty

Megan Webb
Salesperson
https://www.instagram.com/meganwebbrealestate/

281 Stone Road East, Unit 103
Guelph, Ontario N1G 5J5
(519) 837-0900
www.planetrealty.ca
https://www.facebook.com/#!/pages/Planet-Realty-Inc/152880218114902
https://twitter.com/#!/planet_realty
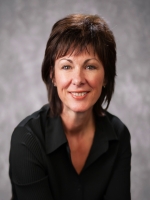
Karen Kessel
Broker of Record
www.planetrealty.ca

281 Stone Road East, Unit 103
Guelph, Ontario N1G 5J5
(519) 837-0900
www.planetrealty.ca
https://www.facebook.com/#!/pages/Planet-Realty-Inc/152880218114902
https://twitter.com/#!/planet_realty
