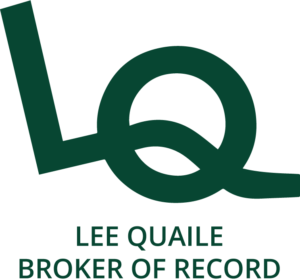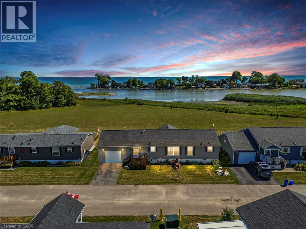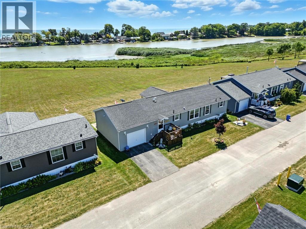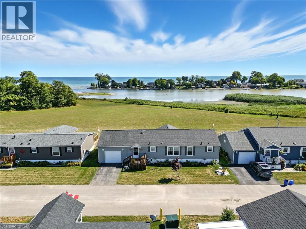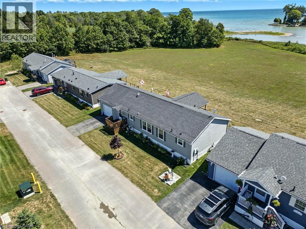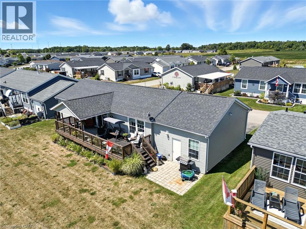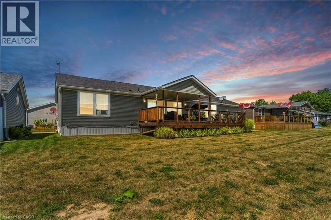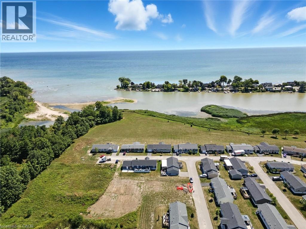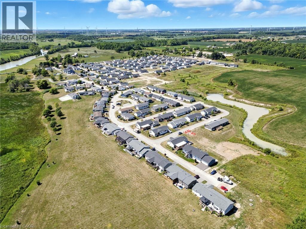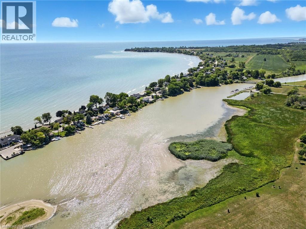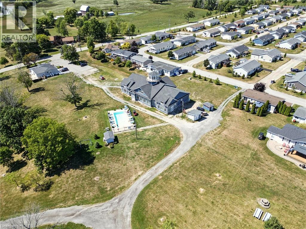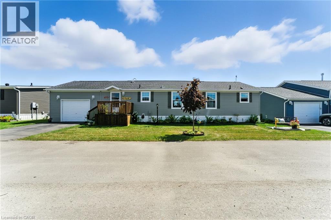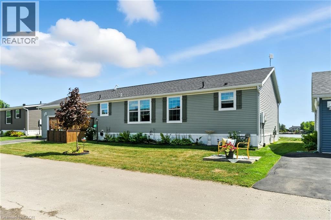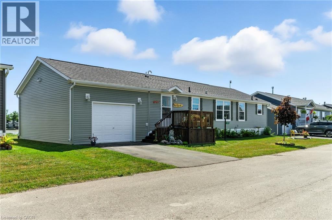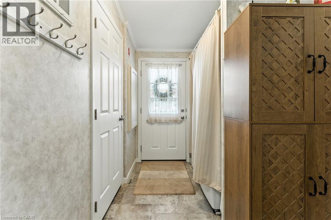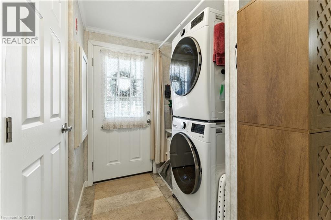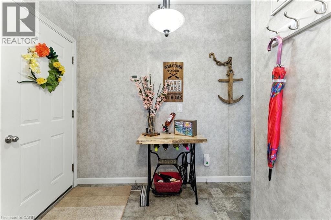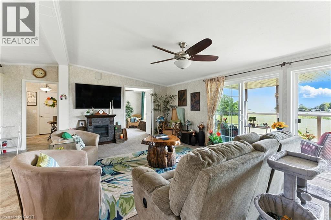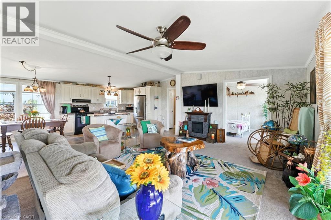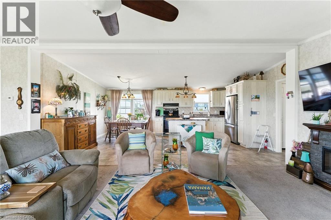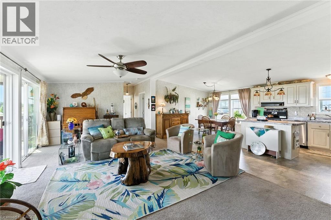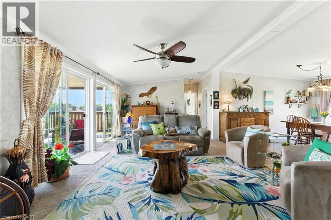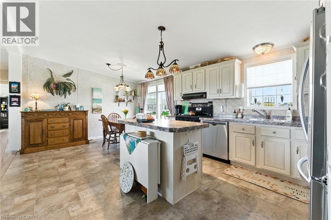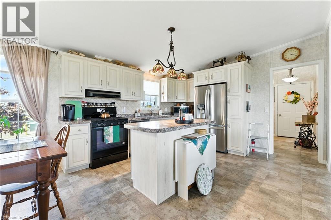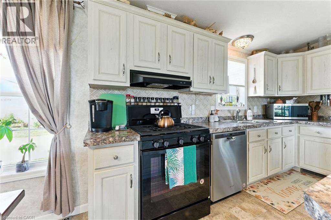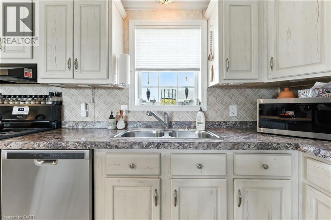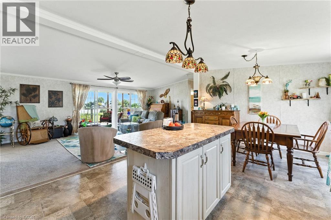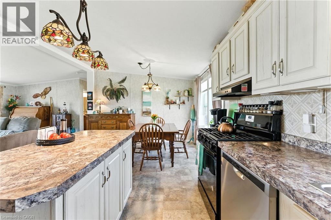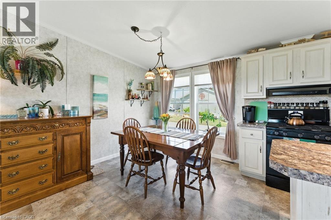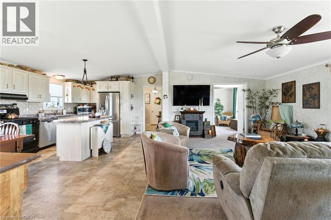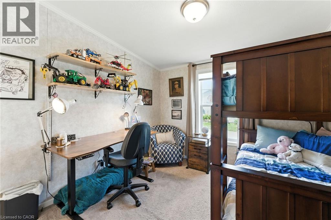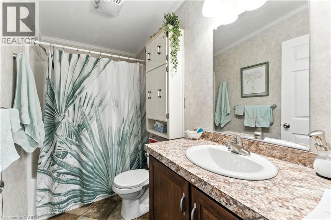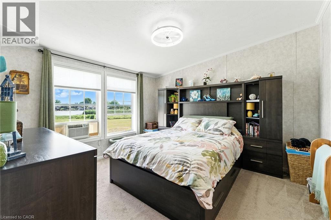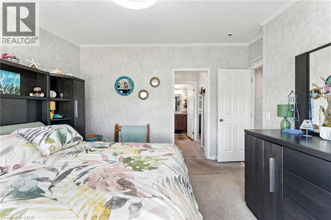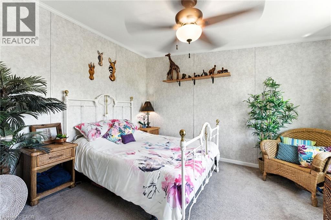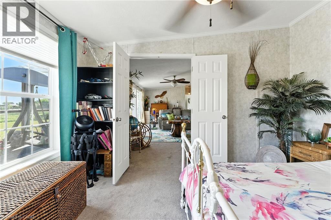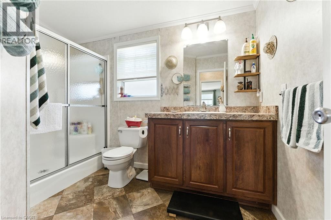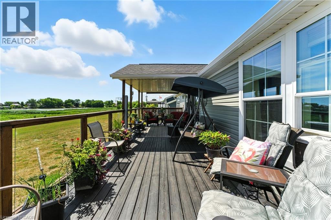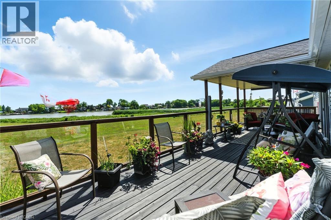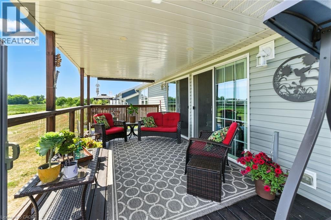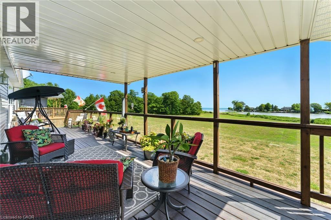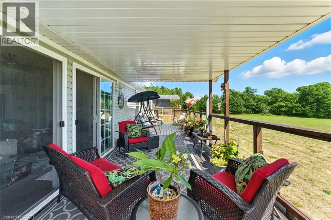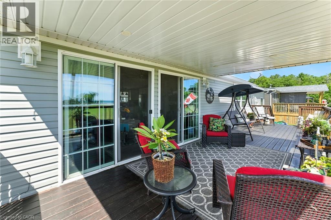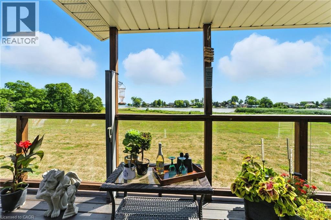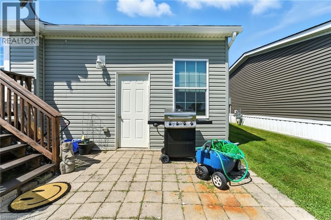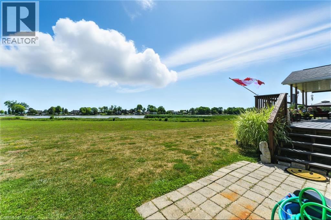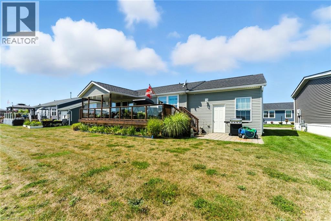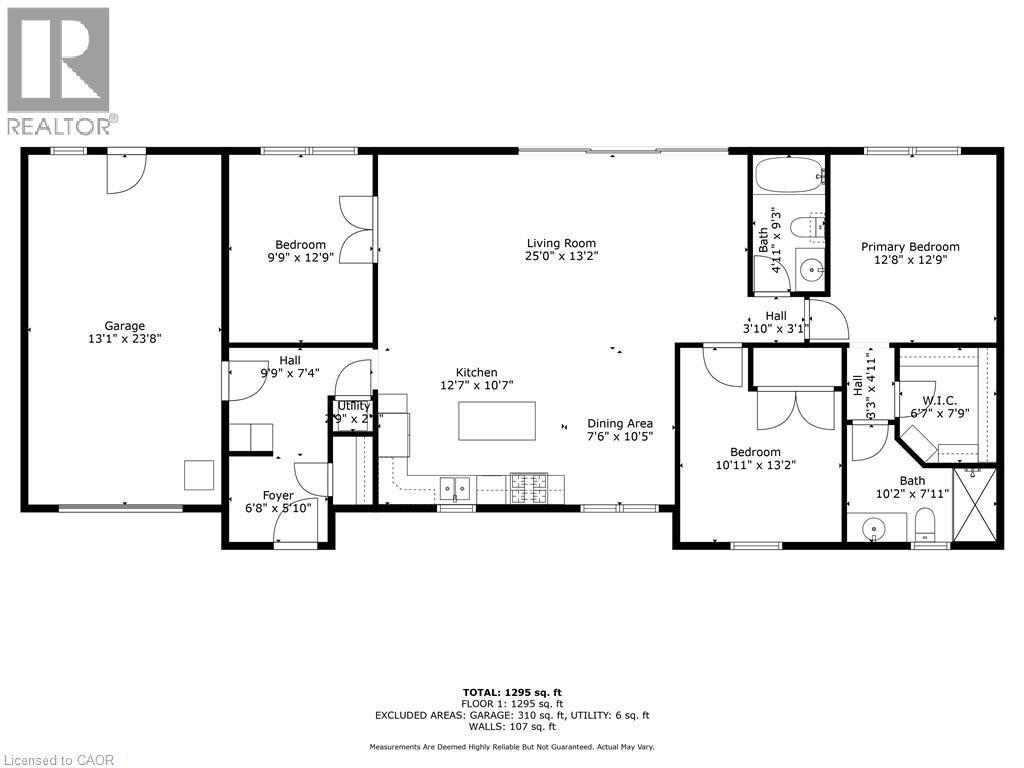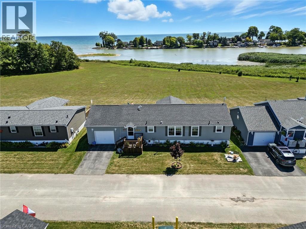55 Riverbend Crescent Nanticoke, Ontario N0A 1L0
$479,900
Move in and relax! The seller is offering to pre-pay 6 months of Maintenance and Land Lease fees for the lucky buyer. Where stunning views meet maintenance-free living on Lake Erie! This 3-bed, 2-bath open-concept home offers main living spaces with large windows, a spacious kitchen with island & pullouts, and a bright living room with patio doors leading to a covered deck—perfect for entertaining or quiet moments in nature. The primary bedroom boasts a walk-in closet & ensuite. Rarely offered added convenience with garage access to both the home and yard. This land lease community also features boat docks, a pool, and no shovelling snow this winter—maintenance-free grounds year-round. Ideal for lakeside living at its best, with Financing available to make it even easier to call this home yours! (id:57448)
Property Details
| MLS® Number | 40761735 |
| Property Type | Single Family |
| Amenities Near By | Beach, Golf Nearby, Hospital, Place Of Worship, Shopping |
| Community Features | Quiet Area, Community Centre |
| Features | Southern Exposure, Country Residential |
| Parking Space Total | 2 |
| Pool Type | Inground Pool |
| Structure | Porch |
| View Type | Lake View |
| Water Front Type | Waterfront |
Building
| Bathroom Total | 2 |
| Bedrooms Above Ground | 3 |
| Bedrooms Total | 3 |
| Appliances | Dishwasher, Dryer, Microwave, Refrigerator, Washer, Gas Stove(s), Window Coverings |
| Architectural Style | Bungalow |
| Basement Type | None |
| Constructed Date | 2018 |
| Construction Style Attachment | Detached |
| Cooling Type | Window Air Conditioner |
| Exterior Finish | Vinyl Siding |
| Heating Fuel | Natural Gas |
| Heating Type | Forced Air |
| Stories Total | 1 |
| Size Interior | 1,295 Ft2 |
| Type | House |
| Utility Water | Cistern |
Parking
| Attached Garage |
Land
| Access Type | Road Access |
| Acreage | No |
| Land Amenities | Beach, Golf Nearby, Hospital, Place Of Worship, Shopping |
| Sewer | Septic System |
| Size Frontage | 1790 Ft |
| Size Total Text | Under 1/2 Acre |
| Surface Water | Lake |
| Zoning Description | R/h |
Rooms
| Level | Type | Length | Width | Dimensions |
|---|---|---|---|---|
| Main Level | Dining Room | 7'6'' x 10'5'' | ||
| Main Level | 4pc Bathroom | Measurements not available | ||
| Main Level | Bedroom | 10'11'' x 13'2'' | ||
| Main Level | Bedroom | 9'9'' x 12'9'' | ||
| Main Level | 3pc Bathroom | Measurements not available | ||
| Main Level | Primary Bedroom | 12'8'' x 12'9'' | ||
| Main Level | Living Room | 25'0'' x 13'2'' | ||
| Main Level | Kitchen | 12'7'' x 10'7'' | ||
| Main Level | Laundry Room | Measurements not available |
https://www.realtor.ca/real-estate/28752004/55-riverbend-crescent-nanticoke
Contact Us
Contact us for more information
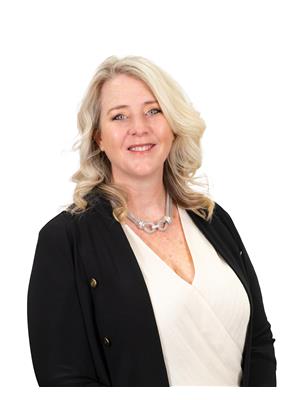
Chantel Nightingale
Salesperson
(905) 573-1189
325 Winterberry Dr Unit 4b
Stoney Creek, Ontario L8J 0B6
(905) 573-1188
(905) 573-1189
www.remaxescarpment.com/
