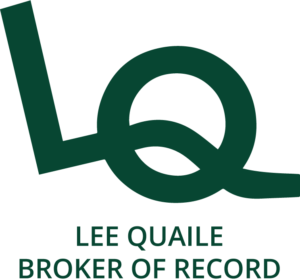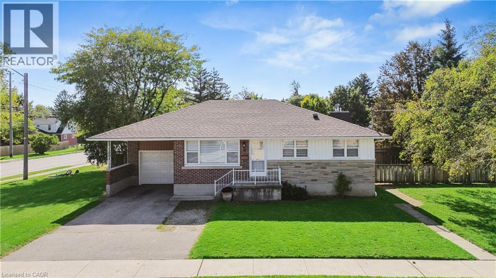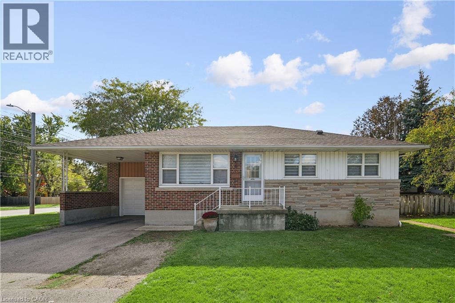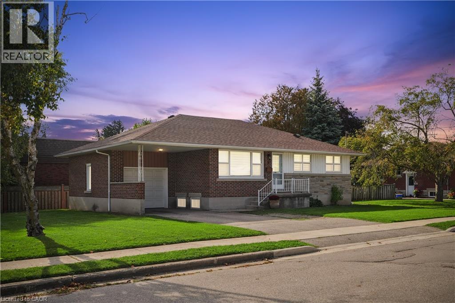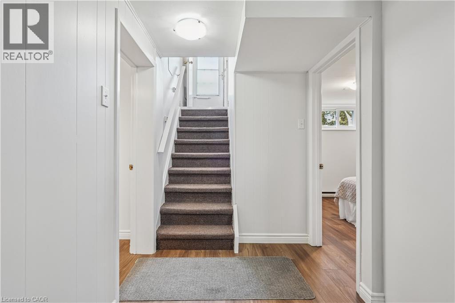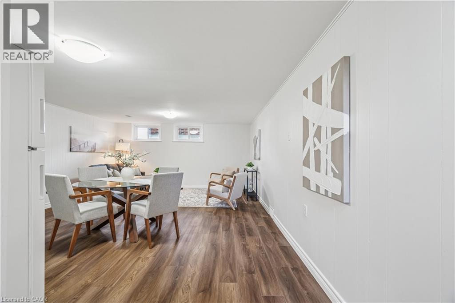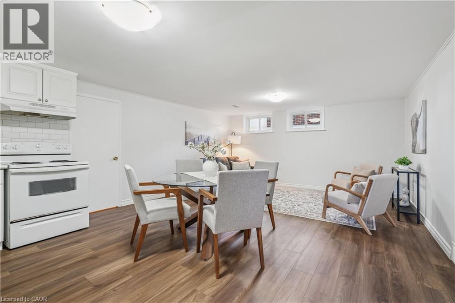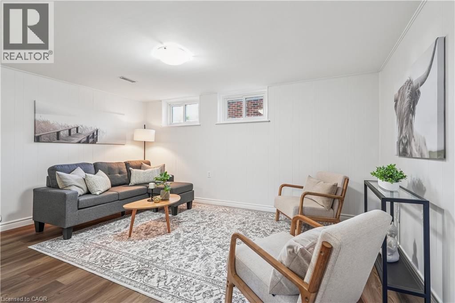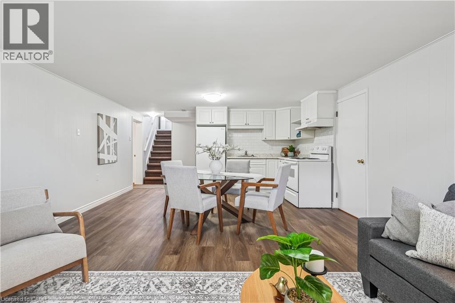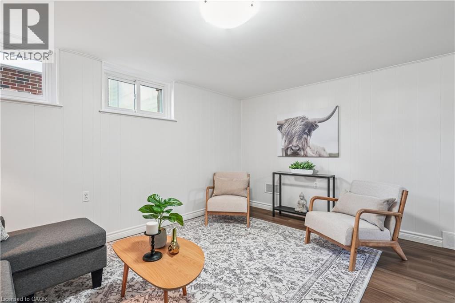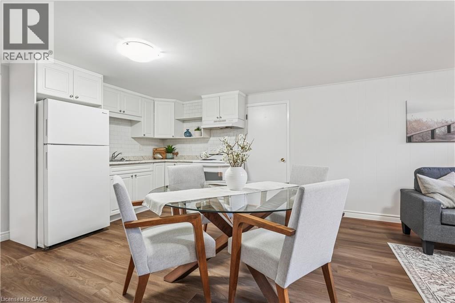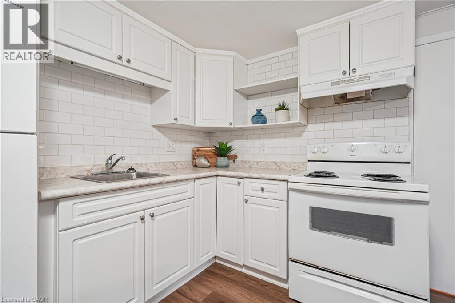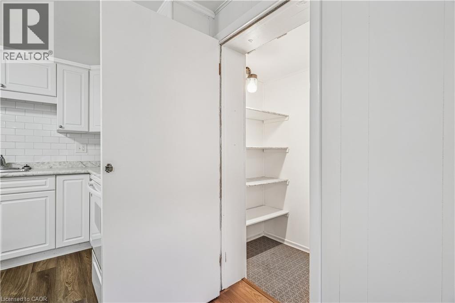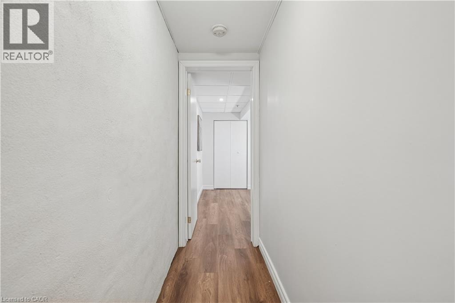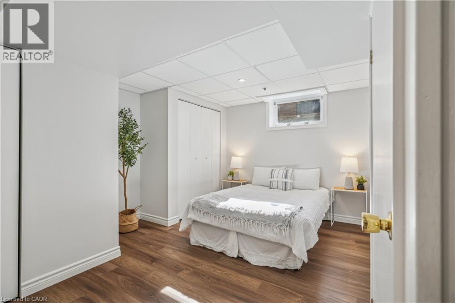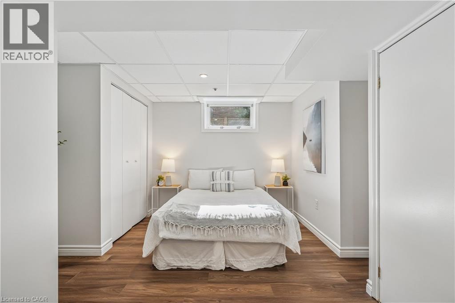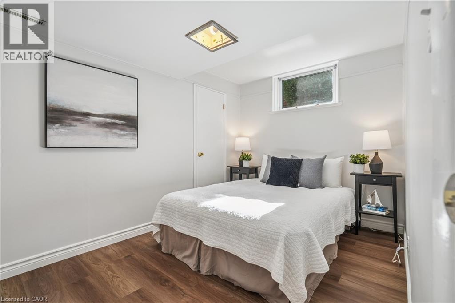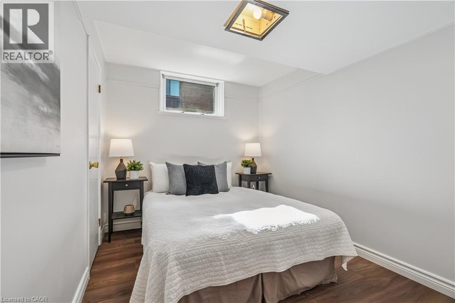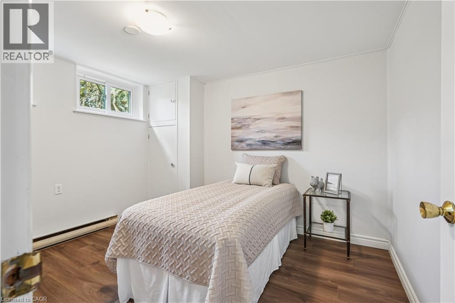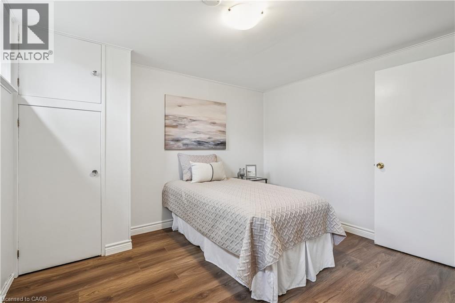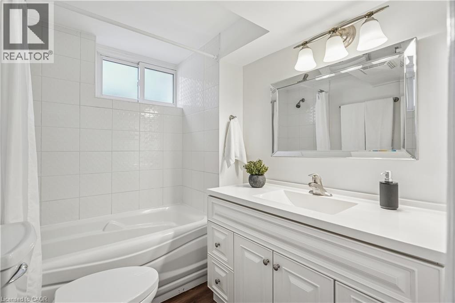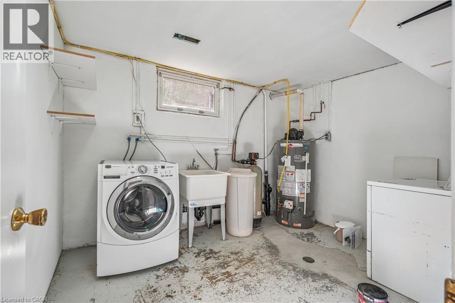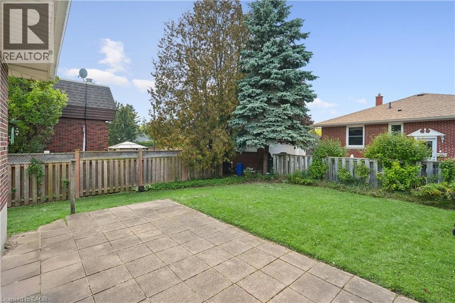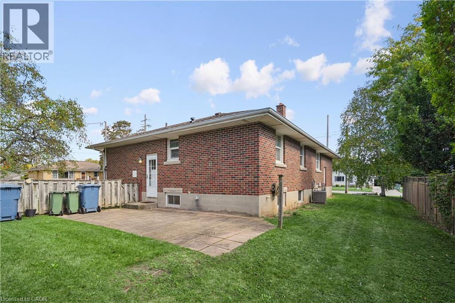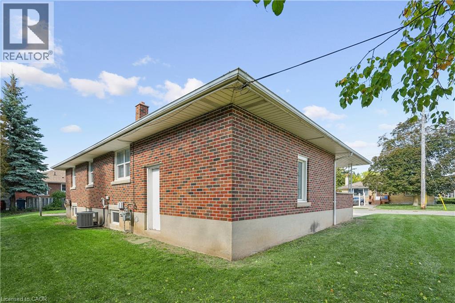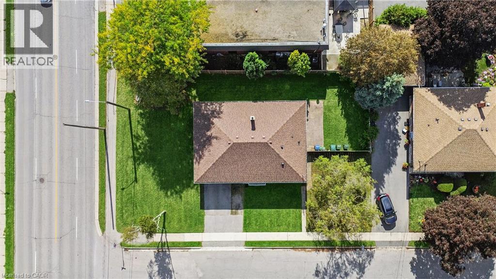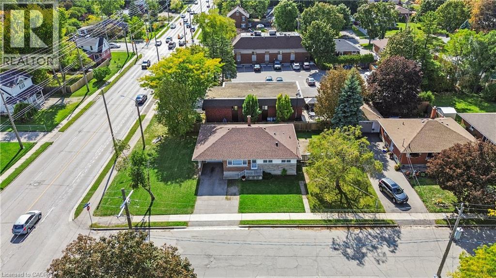6 Clive Avenue Guelph, Ontario N1E 3S3
$799,999
Welcome to 6 Clive Avenue, a charming bungalow offering over 2,240 sq ft of finished living space, set in one of Guelph’s most family-friendly and sought-after neighbourhoods — Riverside Park. Upstairs, enjoy a bright and functional layout featuring three spacious bedrooms, a beautifully updated 4-piece bathroom, laminate flooring throughout, and a sun-filled living room with crown moulding and a large picture window. The kitchen flows seamlessly into a dedicated dining area, making it perfect for family meals and entertaining. The convenience of upper-level laundry adds extra ease. Downstairs, discover a fully renovated legal basement apartment with its own private entrance. Spanning 1,112 sq ft, this income-generating suite features three bedrooms, an updated kitchen and bathroom, fresh paint, modern flooring, and in-unit laundry — making it ideal for extended family, tenants, or multi-generational living. The property is freshly updated and future-proofed with a complete plumbing upgrade (2025), giving peace of mind to buyers and investors alike. Enjoy outdoor living in the backyard, complete with a stone patio and lush green space — perfect for kids, pets, and weekend BBQs. Parking is also a breeze with a double driveway. Located in Riverside Park, this home is a short walk to parks, schools, transit, churches, and shopping. Enjoy weekend strolls in Riverside Park — one of Guelph’s crown jewels — home to a floral clock, playgrounds, splash pads, mini train rides, and scenic river trails. You're also close to Guelph Country Club, downtown dining, and have easy commuter access. Whether you're a family looking for space to grow or an investor seeking a turnkey duplex with strong rental potential, 6 Clive Avenue offers the best of both worlds. (id:57448)
Property Details
| MLS® Number | 40775345 |
| Property Type | Single Family |
| Neigbourhood | Waverley |
| Amenities Near By | Hospital, Park, Place Of Worship, Public Transit, Schools |
| Parking Space Total | 4 |
Building
| Bathroom Total | 2 |
| Bedrooms Above Ground | 3 |
| Bedrooms Below Ground | 3 |
| Bedrooms Total | 6 |
| Appliances | Dryer, Refrigerator, Stove, Washer |
| Architectural Style | Bungalow |
| Basement Development | Finished |
| Basement Type | Full (finished) |
| Construction Style Attachment | Detached |
| Cooling Type | Central Air Conditioning |
| Exterior Finish | Brick |
| Foundation Type | Block |
| Heating Fuel | Natural Gas |
| Heating Type | Forced Air |
| Stories Total | 1 |
| Size Interior | 2,267 Ft2 |
| Type | House |
| Utility Water | Municipal Water |
Parking
| Attached Garage |
Land
| Acreage | No |
| Land Amenities | Hospital, Park, Place Of Worship, Public Transit, Schools |
| Sewer | Municipal Sewage System |
| Size Depth | 113 Ft |
| Size Frontage | 75 Ft |
| Size Total Text | Under 1/2 Acre |
| Zoning Description | R1b |
Rooms
| Level | Type | Length | Width | Dimensions |
|---|---|---|---|---|
| Basement | 4pc Bathroom | 7'6'' x 5'9'' | ||
| Basement | Bedroom | 7'11'' x 12'2'' | ||
| Basement | Bedroom | 14'4'' x 15'8'' | ||
| Basement | Bedroom | 11'6'' x 11'9'' | ||
| Basement | Living Room | 9'7'' x 15'1'' | ||
| Basement | Dining Room | 6'3'' x 15'1'' | ||
| Basement | Kitchen | 6'3'' x 15'1'' | ||
| Main Level | 4pc Bathroom | 8'1'' x 7'0'' | ||
| Main Level | Bedroom | 11'7'' x 10'11'' | ||
| Main Level | Bedroom | 8'8'' x 12'7'' | ||
| Main Level | Bedroom | 12'4'' x 13'8'' | ||
| Main Level | Dining Room | 8'10'' x 10'8'' | ||
| Main Level | Kitchen | 8'10'' x 10'8'' | ||
| Main Level | Living Room | 12'8'' x 18'1'' |
https://www.realtor.ca/real-estate/28935668/6-clive-avenue-guelph
Contact Us
Contact us for more information
Tyler Stewart Dawe
Salesperson
2180 Itabashi Way Unit 4b
Burlington, Ontario L7M 5A5
(905) 639-7676
www.remaxescarpment.com/
