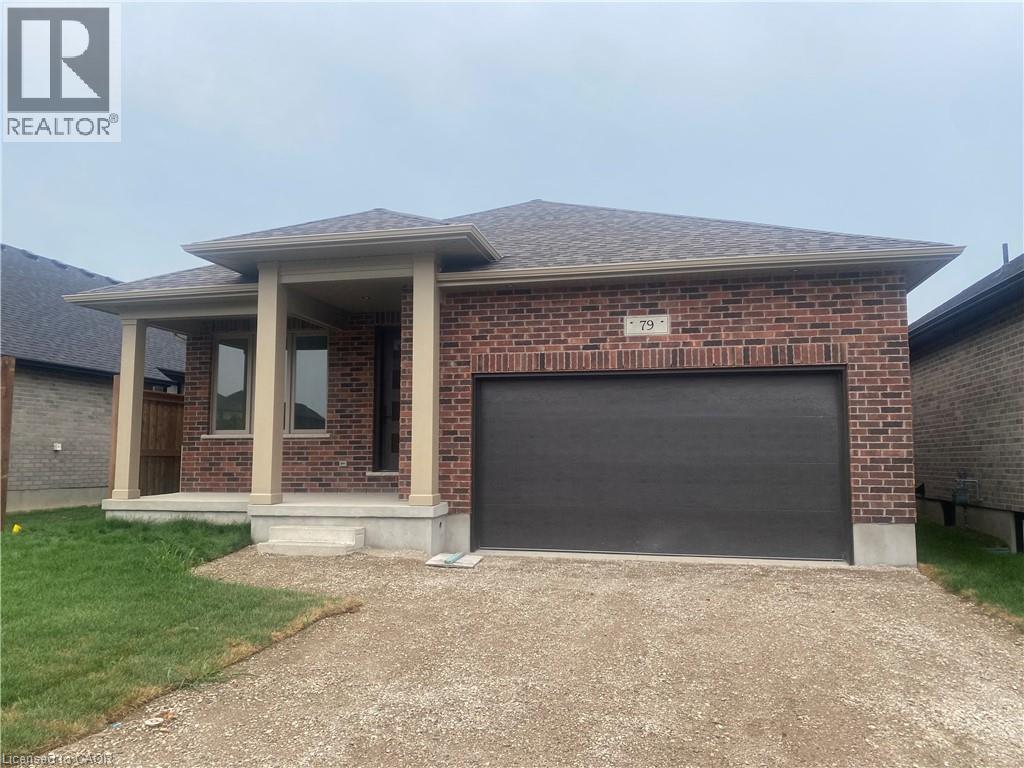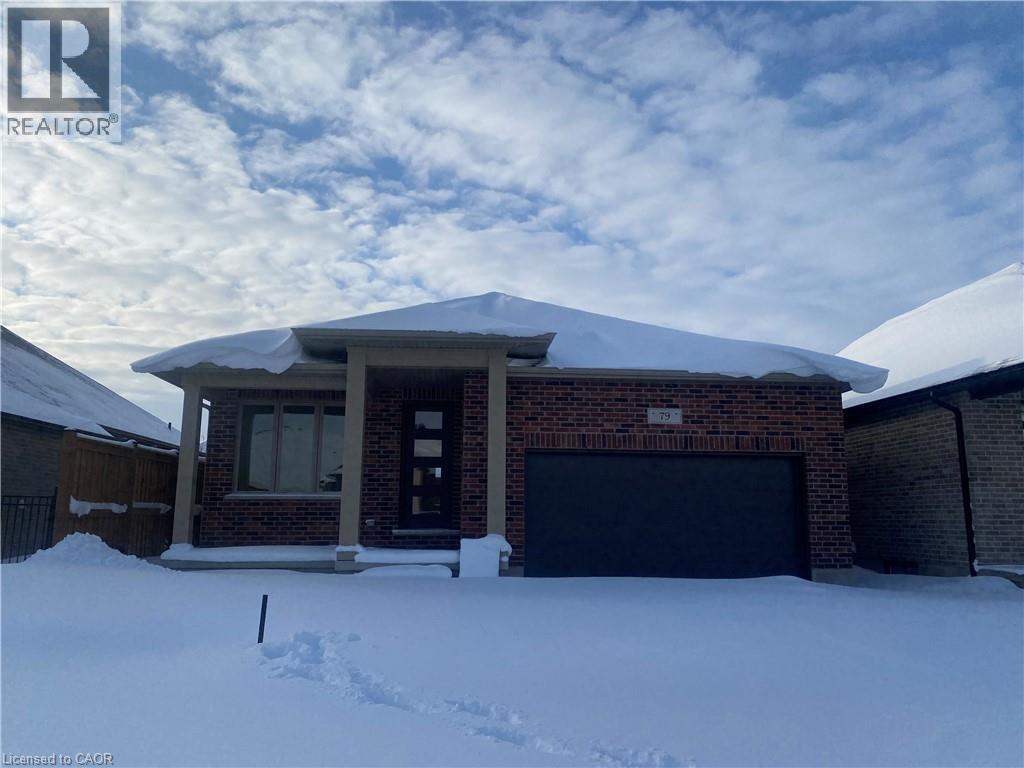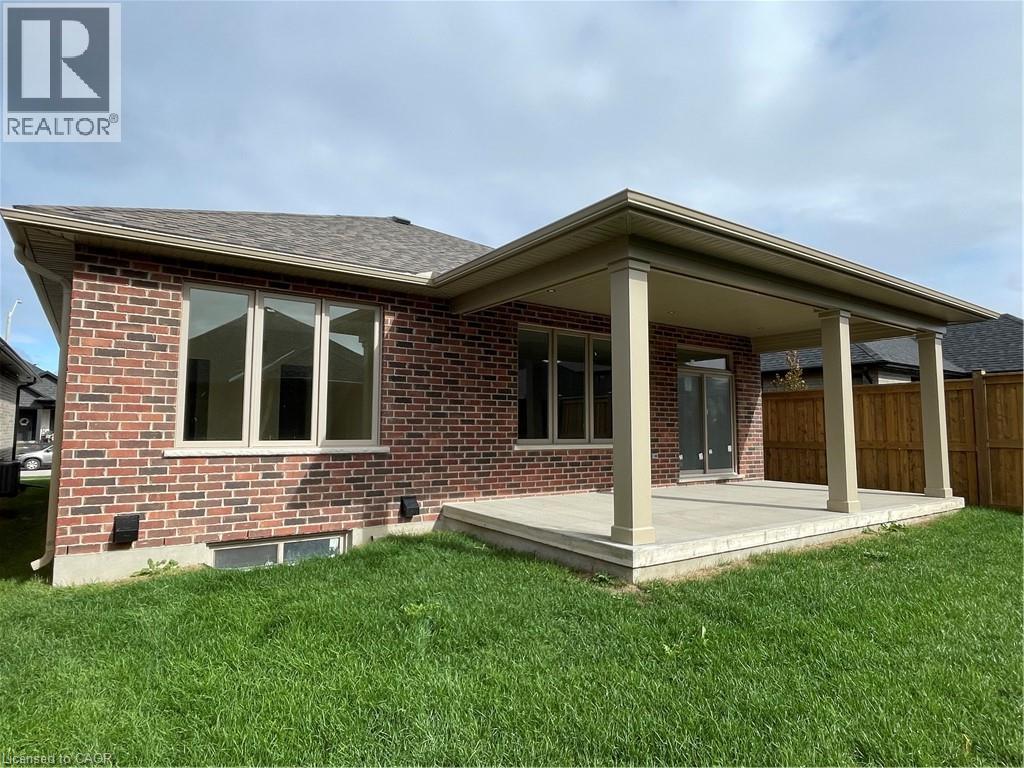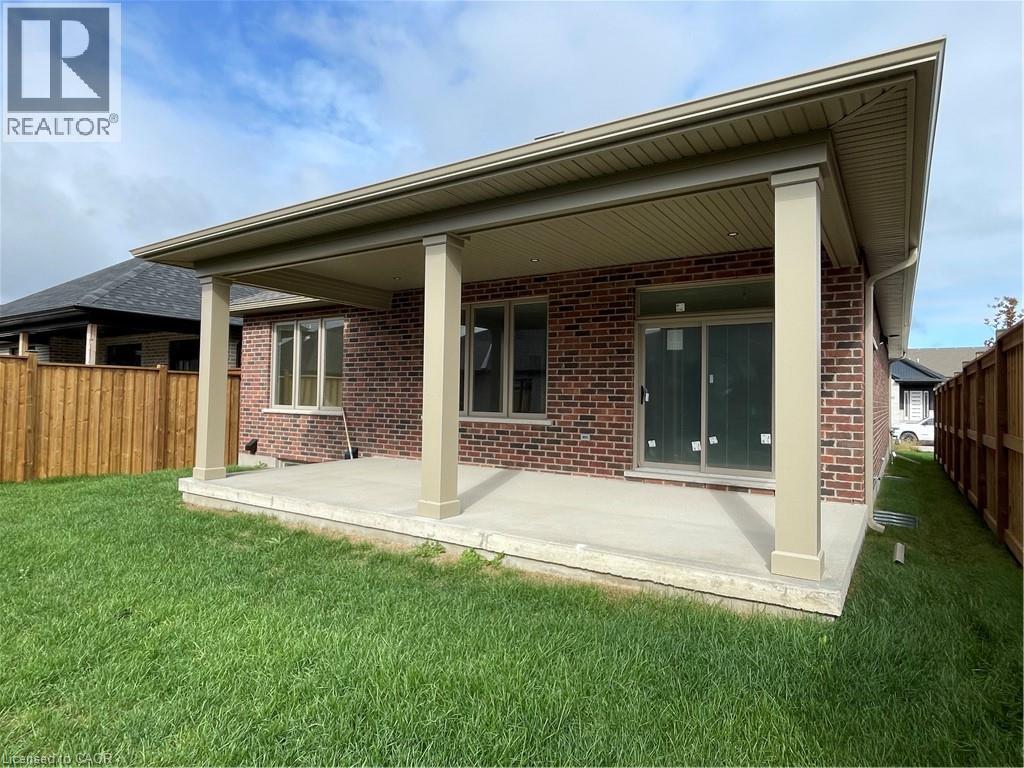79 South Parkwood Boulevard Elmira, Ontario N3B 0C8
$1,039,000
Welcome to this beautifully designed bungalow in Elmira’s newest South Parkwood subdivision. Located in a desirable neighbourhood close to parks, trails, and amenities AND only a 10 minute drive from KW. Perfect for downsizers, retirees, or those seeking multigenerational living, this home offers versatility, comfort, and quality finishes throughout. The principal rooms back to the south and the oversized 24x11 covered porch is ideal for outdoor living. Inside, the main floor features open-concept living with a spacious kitchen offering ample cabinetry, island, quartz countertops, undermount lighting, and soft-close drawers. The dining and living areas are thoughtfully laid out for everyday living and entertaining. There's lots of options to extend your dining area. The front bedroom offers flexible use as a home office or den. A full 4-piece bathroom adds convenience for guests or family members. The primary suite includes a large walk-in closet and a 4-piece ensuite with double sinks and tiled shower. A combined mudroom/laundry room on the main floor offers a double closet and adds functionality and ease to daily routines. The basement is unspoiled and includes a separate entrance from the garage. Still time to choose your finishes! Book your private showing today. (id:57448)
Property Details
| MLS® Number | 40755883 |
| Property Type | Single Family |
| Amenities Near By | Park, Place Of Worship, Playground, Schools |
| Community Features | Community Centre |
| Equipment Type | Water Heater |
| Features | Sump Pump, Automatic Garage Door Opener |
| Parking Space Total | 4 |
| Rental Equipment Type | Water Heater |
| Structure | Porch |
Building
| Bathroom Total | 2 |
| Bedrooms Above Ground | 2 |
| Bedrooms Total | 2 |
| Age | New Building |
| Appliances | Garage Door Opener |
| Architectural Style | Bungalow |
| Basement Development | Unfinished |
| Basement Type | Full (unfinished) |
| Construction Material | Concrete Block, Concrete Walls |
| Construction Style Attachment | Detached |
| Cooling Type | Central Air Conditioning |
| Exterior Finish | Brick Veneer, Concrete |
| Fire Protection | Smoke Detectors |
| Foundation Type | Block |
| Heating Fuel | Natural Gas |
| Heating Type | Forced Air |
| Stories Total | 1 |
| Size Interior | 1,550 Ft2 |
| Type | House |
| Utility Water | Municipal Water |
Parking
| Attached Garage |
Land
| Acreage | No |
| Land Amenities | Park, Place Of Worship, Playground, Schools |
| Landscape Features | Landscaped |
| Sewer | Municipal Sewage System |
| Size Depth | 105 Ft |
| Size Frontage | 44 Ft |
| Size Total Text | Under 1/2 Acre |
| Zoning Description | R- 5a |
Rooms
| Level | Type | Length | Width | Dimensions |
|---|---|---|---|---|
| Main Level | Mud Room | 8'1'' x 11'8'' | ||
| Main Level | Other | 6'8'' x 8'6'' | ||
| Main Level | Full Bathroom | 8'9'' x 8'1'' | ||
| Main Level | Primary Bedroom | 14'6'' x 12'6'' | ||
| Main Level | Family Room | 15'8'' x 13'6'' | ||
| Main Level | Dinette | 14'0'' x 9'8'' | ||
| Main Level | Kitchen | 13'11'' x 10'5'' | ||
| Main Level | 4pc Bathroom | 6'0'' x 10'1'' | ||
| Main Level | Bedroom | 12'4'' x 10'1'' |
https://www.realtor.ca/real-estate/28672809/79-south-parkwood-boulevard-elmira
Contact Us
Contact us for more information

Julie M. Heckendorn
Broker
(519) 747-2081
180 Northfield Drive W., Unit 7a
Waterloo, Ontario N2L 0C7
(519) 747-2040
(519) 747-2081
www.wollerealty.com/

Katelyn Riley
Salesperson
(519) 742-9904
71 Weber Street E., Unit B
Kitchener, Ontario N2H 1C6
(519) 578-7300
(519) 742-9904
wollerealty.com/






