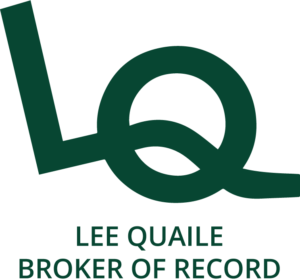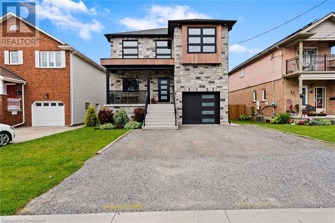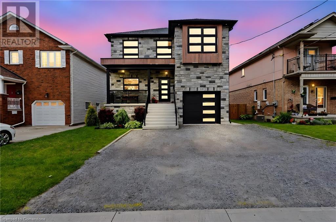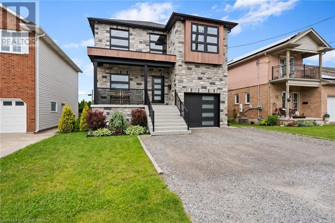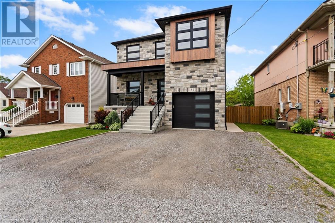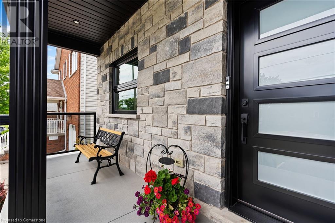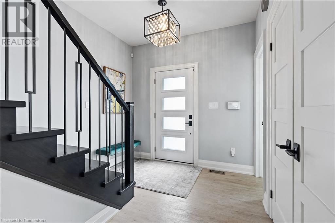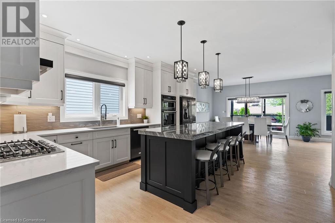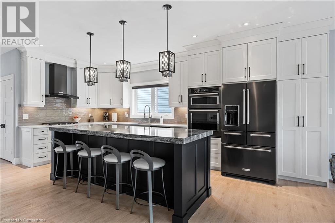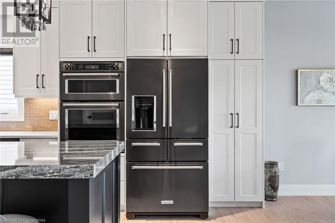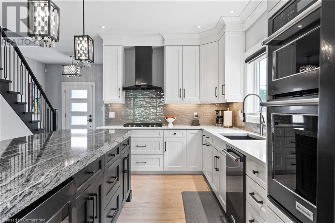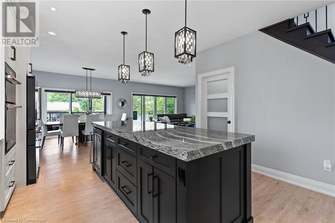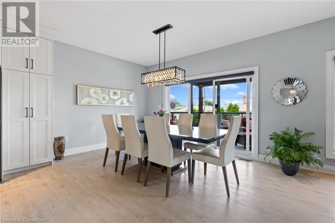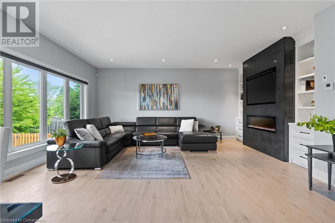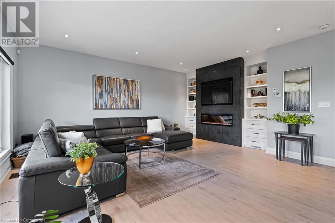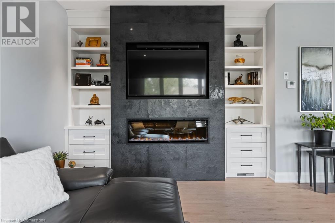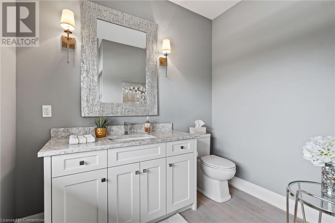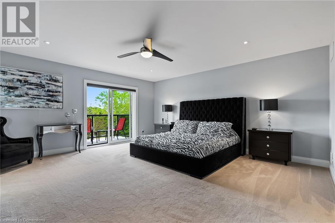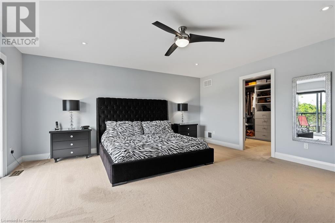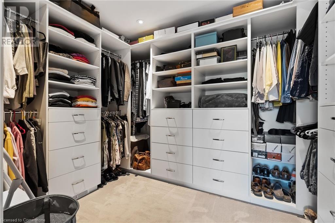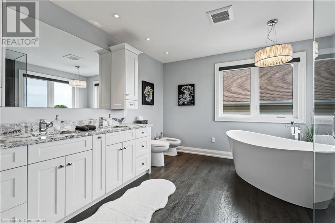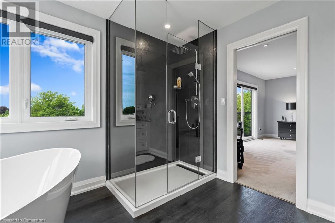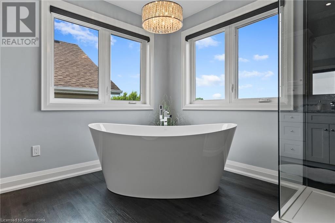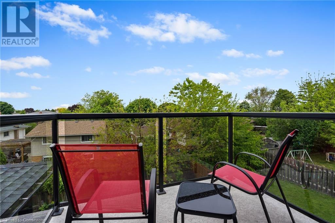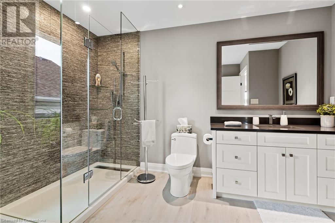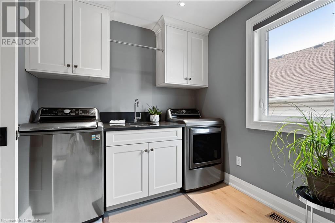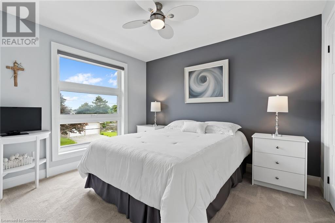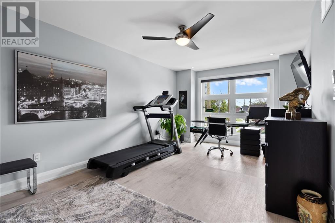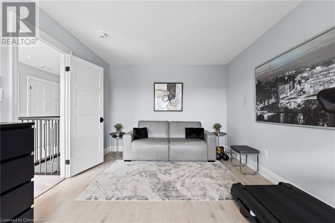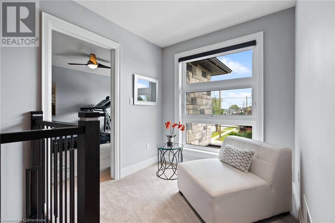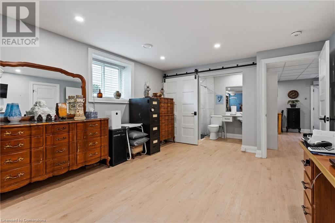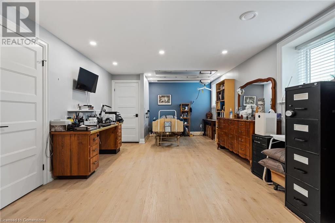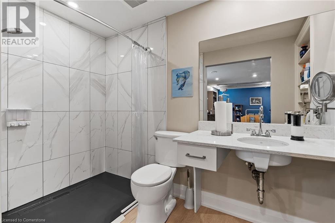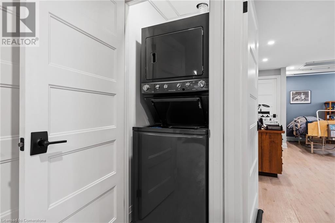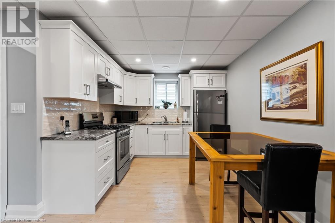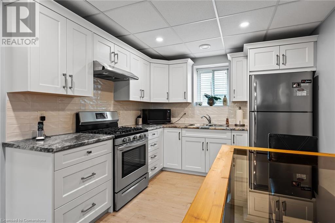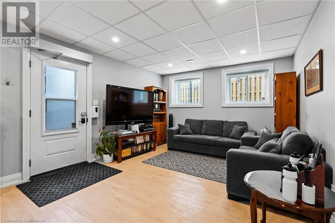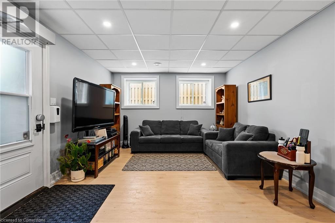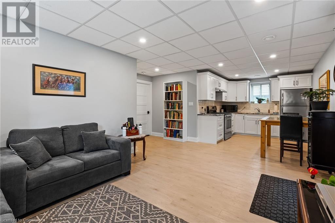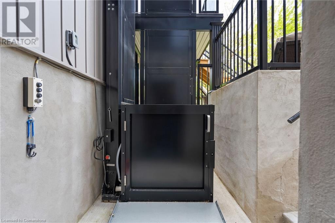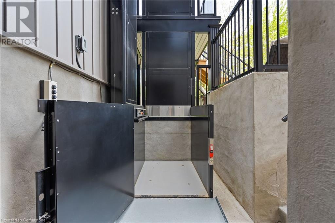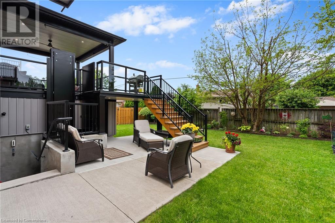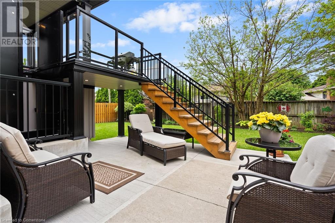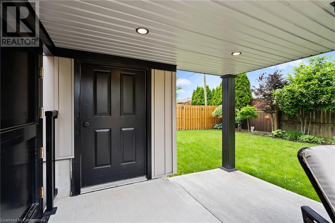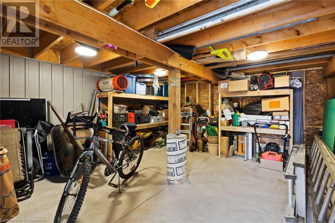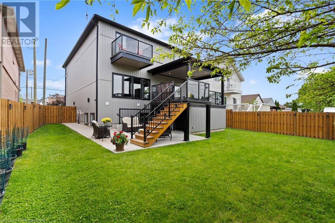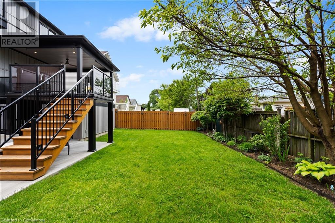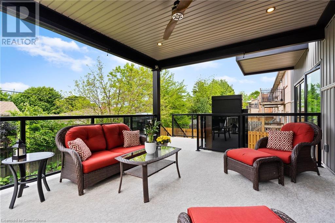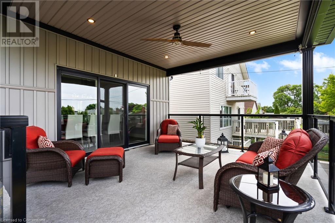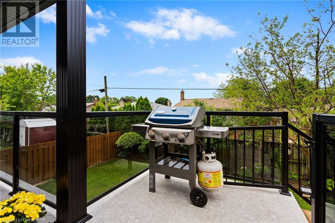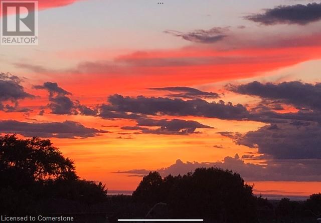80 St David's Road St. Catharines, Ontario L2T 1P9
$899,999
Welcome to this beautifully designed custom-built home, completed in 2017, offering high-end finishes, thoughtful details, and exceptional functionality. The main floor showcases premium vinyl flooring throughout, providing both durability and style. Upstairs, you’ll find three custom bedrooms, including a stunning primary suite featuring a spa-like ensuite with his and hers sinks, a full walk-in closet, and a private walk-out balcony. This home is fully equipped with a whole-home backup generator, ensuring uninterrupted power at all times. The basement is fully retrofitted for accessibility, complete with heated floors, a full kitchen, a walk-in shower, and a slide-in countertop designed for wheelchair use. A 3-level outdoor elevator lift provides seamless access across all levels of the property. Step outside to a beautifully landscaped backyard—an ideal space for relaxation or entertaining. This rare offering combines modern luxury with inclusive design, perfect for multigenerational living or rental potential. (id:57448)
Property Details
| MLS® Number | 40735909 |
| Property Type | Single Family |
| Neigbourhood | Merritton |
| Amenities Near By | Hospital, Park |
| Equipment Type | None |
| Features | Automatic Garage Door Opener |
| Parking Space Total | 3 |
| Rental Equipment Type | None |
| View Type | City View |
Building
| Bathroom Total | 4 |
| Bedrooms Above Ground | 3 |
| Bedrooms Below Ground | 1 |
| Bedrooms Total | 4 |
| Appliances | Dishwasher, Dryer, Refrigerator, Stove, Washer, Range - Gas, Microwave Built-in, Gas Stove(s), Hood Fan, Window Coverings, Wine Fridge, Garage Door Opener |
| Architectural Style | 2 Level |
| Basement Development | Finished |
| Basement Type | Full (finished) |
| Construction Style Attachment | Detached |
| Cooling Type | Central Air Conditioning |
| Exterior Finish | Brick, Vinyl Siding |
| Fire Protection | Security System |
| Fireplace Fuel | Electric |
| Fireplace Present | Yes |
| Fireplace Total | 1 |
| Fireplace Type | Other - See Remarks |
| Foundation Type | Poured Concrete |
| Half Bath Total | 1 |
| Heating Fuel | Natural Gas |
| Heating Type | Forced Air |
| Stories Total | 2 |
| Size Interior | 2,334 Ft2 |
| Type | House |
| Utility Water | Municipal Water |
Parking
| Attached Garage |
Land
| Acreage | No |
| Land Amenities | Hospital, Park |
| Sewer | Municipal Sewage System |
| Size Depth | 110 Ft |
| Size Frontage | 40 Ft |
| Size Total Text | Under 1/2 Acre |
| Zoning Description | R1 |
Rooms
| Level | Type | Length | Width | Dimensions |
|---|---|---|---|---|
| Second Level | 5pc Bathroom | Measurements not available | ||
| Second Level | Bedroom | 10'9'' x 19'9'' | ||
| Second Level | 4pc Bathroom | Measurements not available | ||
| Second Level | Bedroom | 9'9'' x 11'5'' | ||
| Second Level | Primary Bedroom | 17'0'' x 16'5'' | ||
| Basement | 3pc Bathroom | Measurements not available | ||
| Basement | Kitchen | 16'2'' x 12'0'' | ||
| Basement | Recreation Room | 15'0'' x 16'2'' | ||
| Basement | Bedroom | 21'6'' x 12'7'' | ||
| Main Level | 2pc Bathroom | Measurements not available | ||
| Main Level | Living Room | 17'0'' x 15'0'' | ||
| Main Level | Dining Room | 14'1'' x 12'3'' | ||
| Main Level | Kitchen | 16'3'' x 13'9'' |
https://www.realtor.ca/real-estate/28402047/80-st-davids-road-st-catharines
Contact Us
Contact us for more information
Michael St. Jean
Salesperson
(289) 239-8860
www.youtube.com/embed/Cmg3MgM_cck
www.youtube.com/embed/aCBN-TlntIY
www.stjeanrealty.com/
88 Wilson Street West
Ancaster, Ontario L9G 1N2
(289) 239-8866
(289) 239-8860
