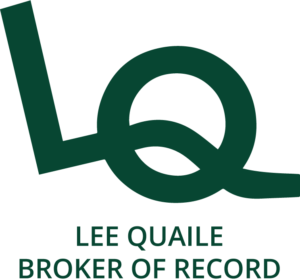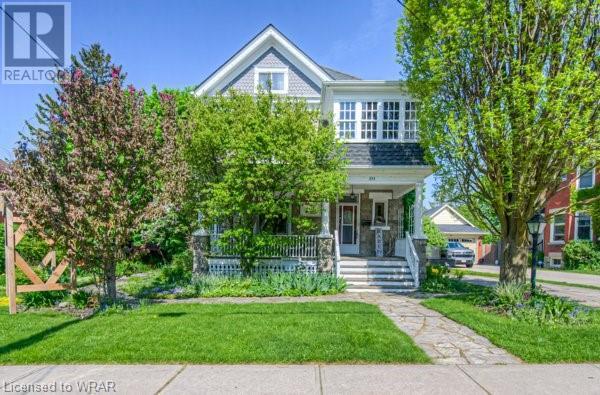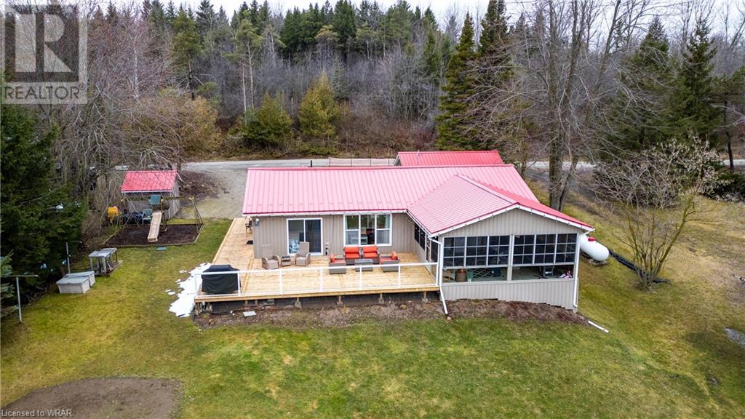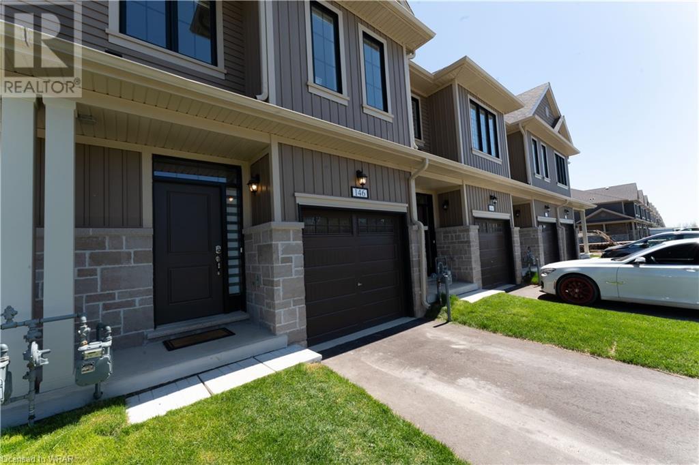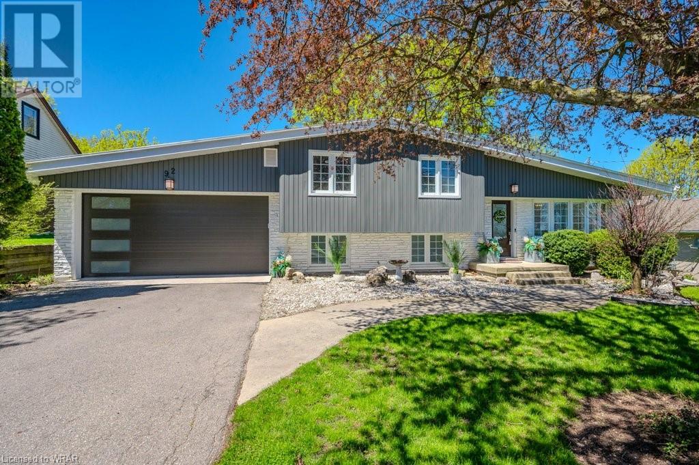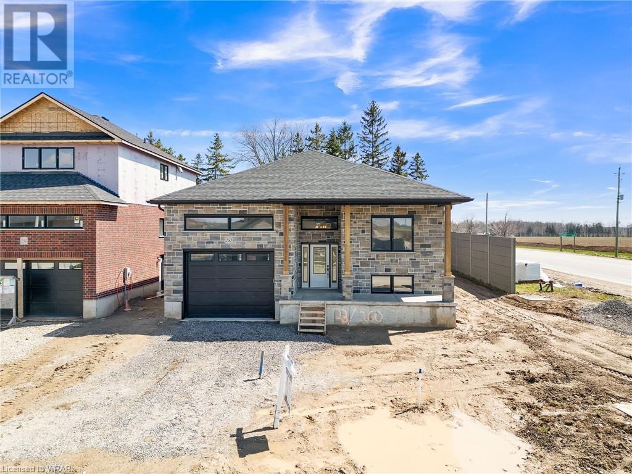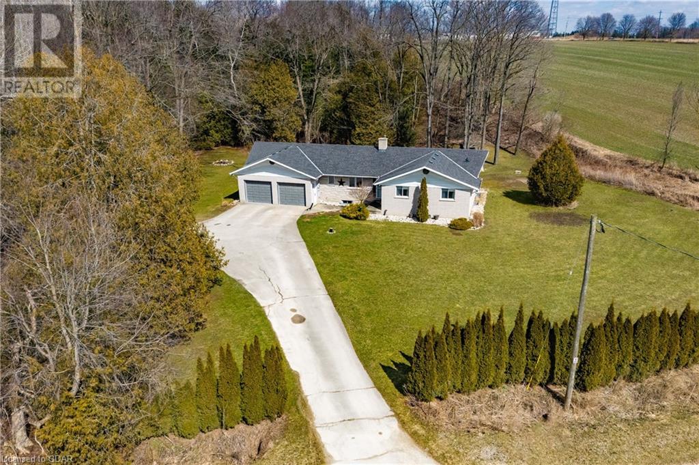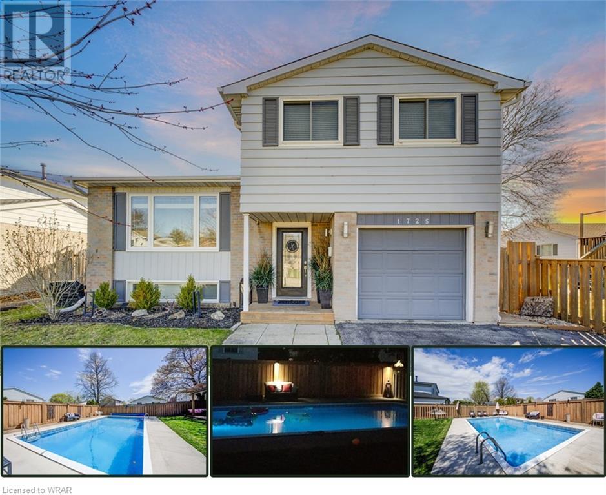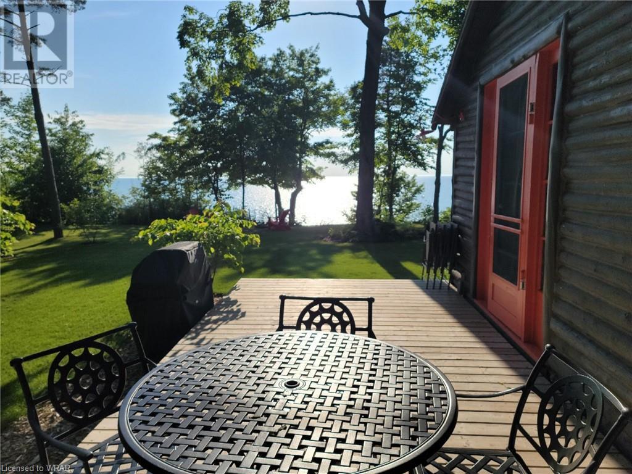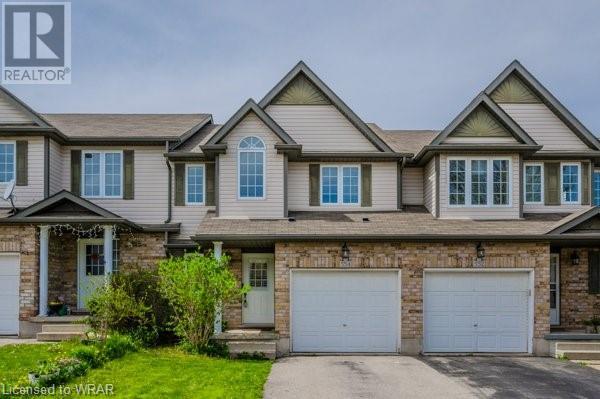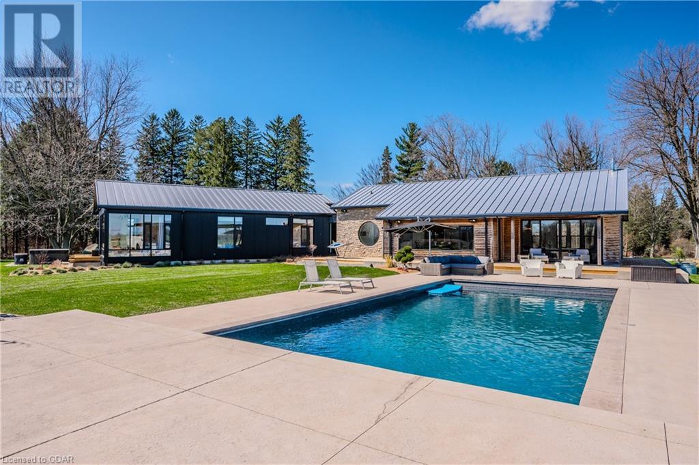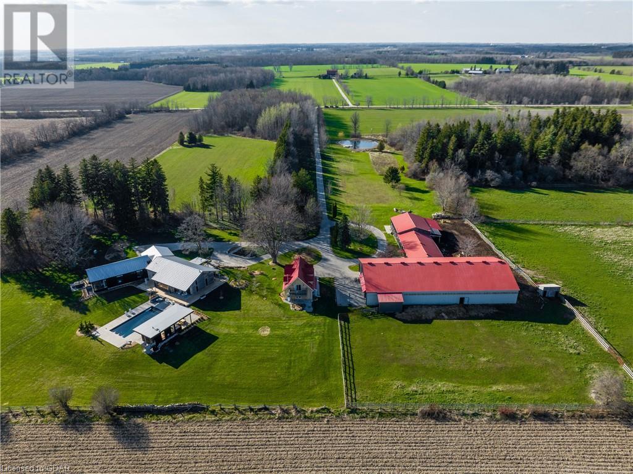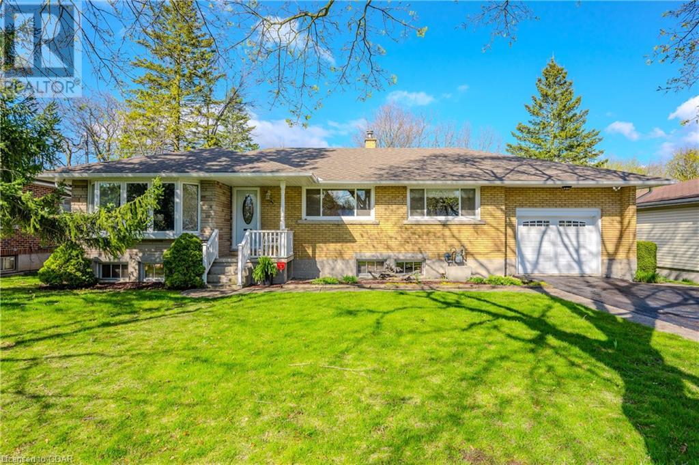LOADING
333 Barber Avenue N
Listowel, Ontario
Get ready to fall in love with this stunning century home located in the heart of Listowel. Charm and character abound from the moment you walk in the door as you are greeted by original wood floors, french doors, high ceilings and stained glass windows. As you wander through the spacious main floor you will be drawn to the custom woodwork, including coffered ceilings in the livingroom and crown molding throughout. Cozy up to the fireplace or enjoy a meal in the dining room large enough to host the whole family. The oversized windows throughout allow for an abundance of natural light. The updated kitchen at the back of the house overlooks the deck and pergola and beautifully landscaped yard. Upstairs, you will happen upon the sweetest 3 season sunroom, perfect for curling up with a book. As well on the 2nd level you will find 2 secondary bedrooms, an office space, an updated 4 piece family bathroom and an amazing primary bedroom with a brand new 3 piece ensuite bathroom. The walk-up, finished attic allows for even more living space and provides a great hideaway for the kids to escape to. Outside, you can sit back and enjoy your morning coffee on the porch swing out front or wander along the flagstone pathways that will lead you throughout the well established english cottage style perennial gardens, complete with lilacs, an apple tree, crab apple tree and elderberries. Pride of ownership is so evident here! 40 minutes to Kitchener/Waterloo or Stratford, Listowel is close enough to the city, but retains a great small town feel. Come out and see it for yourself! (id:57448)
Kempston & Werth Realty Ltd.
1012 Road 10 Road W
Conestogo Lake, Ontario
Welcome to 1012 Road 10 W on Conestogo Lake! Prepare to be impressed by this well maintained furnished (except a few items) 4 season waterfront cottage. With 5 bedrooms & 1 bathoom, there is plenty of room for family & friends to spend summers on the lake. Pulling up you will find a large driveway w/ ample parking, a heated single car detached garage & large storage shed - perfect for all the water toys. Stepping inside, you will find a good sized updated kitchen w/ tile backsplash, stainless steel appliances (2020) & a large island w/ lots of storage. Off the kitchen is a bdrm w/ sliders to the new deck (2024). The living rm is spacious w/ plenty of seating, luxury vinyl (which is found throughout most of the cottage) & large windows giving you the perfect view of the lake. There are 2 more bdrms off the living rm & a 5 pc bath. Heading to the back of the cottage, there are 2 more great sized bdrms & an amazing sunroom! The windows in the sunroom (2019) span all 3 sides giving you incredible views of the water & the amazing property. This is the perfect place for your morning coffee or to relax at the end of the day & watch the beautiful sunsets. From the sunroom you can access the large deck which has a glass railing so no view is obstructed. There is also a gas bbq hookup & a generator (2019) - a feature that offers great peace of mind. The lot is large w/ lots of room for lawn games, camping & enjoying the outdoors. The property also has an above ground pool, swing set, sandbox, & large firepit. Conestogo Lake is conveniently located close to Drayton, Listowel, Dorking & Elmira which have restaurants, grocery stores & shops. The lake has a campground, sailing club, snowmobile club, walking trails & the water is perfect for boating, waterskiing, canoeing, sailing, swimming & more. With nothing to do but unpack your bags, this is the perfect peaceful escape that you won't want to leave, & with so much to do, the whole family will be entertained all summer long. (id:57448)
Royal LePage Wolle Realty
146 Middleton Street
Thamesford, Ontario
3 Bed 2.5 Bath Beautiful Newly Built Townhouse 146 Middleton St, N0M 2M0 Nestled in the charming town of Thamesford, this row/townhouse offers the perfect blend of small-town living and city convenience, being only 25 minutes from London and Woodstock. Featuring 3 spacious bedrooms and 2.5 bathrooms, this home boasts hardwood ?ooring throughout the main ?oor and an upgraded kitchen equipped with stainless steel appliances, including a dishwasher, ice maker, and Formica countertops. Additionally, the property features a new soft water system for added convenience. Ensuite laundry, a private garage, and ample natural light add to the appeal. With a one-car garage and driveway space Conveniently located close to all amenities, including Dundas Street Highway, Bonaventure at Trafalgar SB - #287 Transit, Crumlin at Page NB - #490 Transit, A J Baker Public School, River Heights School, South Lions Park, Lions River Park, Argyle Mall, The Canadian Plaza, Ingersoll Cheese & Agricultural Museum, Secrets of Radar Museum, Fanshawe Lake, and just 20 minutes away from the Volkswagen electric vehicle battery factory. Additionally, the area offers new municipal buildings, a YMCA and community centre, a recreation centre, a new shopping mall and restaurants, a new subdivision, and more. This property is an ideal rental opportunity, offering a comfortable and convenient lifestyle in a thriving community. (id:57448)
RE/MAX Real Estate Centre Inc.
92 Water Street
St. Jacobs, Ontario
Welcome to 92 Water Street, St. Jacobs. This attractive 4 level sidesplit has been completely renovated and updated over the past few years. Situated on almost a 1/4 acre in a sought after mature neighbourhood minutes to KW. Enjoy the peace and quiet that this area has to offer. As you pull up to this home you will appreciate the curb appeal with the eye-catching exterior colour scheme, landscaping and the newly installed garage door and matching front door. Inside you are welcomed by a bright main floor layout with large windows and a front living room with a gas fireplace as the focal point. Enjoy entertaining in the kitchen and the full sized dining area. The kitchen offers updated kitchen cabinets with granite counter tops, moveable island and 4 built in appliances (gas stove). A walkout off the dining area provides easy access to your private backyard oasis. This space is complete with a built-in canopy on the deck with sunshade slats, 3 yr old hot tub, outdoor sauna building (WETT certified wood fired sauna) and outdoor shower. There is plenty of space for entertaining Family & Friends in the mature fenced in yard to host BBQ's and campfires. Back inside the home on the 2nd level there are three generous sized bedrooms with hardwood floors and an updated bathroom with walk-in glass shower. The lower level boasts a multi use living space which is currently the Primary bedroom suite. It offers a separate entrance/walk-up to the garage, stone gas fireplace, oversized windows, luxury ensuite bathroom complete with soaker tub, walk-in shower, heater floors plus a separate walk-in closet/dressing room. The lower basement features a 3rd gas fireplace in the recreation room plus a large laundry/utility room/storage room. There is also a cold room where the sump pump is located. Don't miss out on this truly amazing property. Walking distance to Downtown St. Jacobs shops, restaurants, walking trails and more! (id:57448)
Royal LePage Wolle Realty
260 Timber Trail Road
Elmira, Ontario
Welcome to 260 Timber Trail Dr, a stunning brand-new bungalow nestled in the charming town of Elmira. This home is the epitome of modern living, boasting 6 bedrooms and 3 bathrooms spread across its spacious layout. As you step inside, you'll be blown away by the inviting open-concept floor plan that seamlessly connects the main living areas, creating an ideal space for both relaxation and entertaining. The primary bedroom, located on the main floor, provides a peaceful retreat with ample space and privacy. Enjoy the convenience of being close to Waterloo, giving you access to a wealth of amenities, dining options, and entertainment venues. Step outside and discover the breathtaking beauty of nature in your own backyard. This home is near walking trails and forest trails around the pond. Built by a local, you can trust in the quality craftsmanship and attention to detail that went into every aspect of this home's construction. Don't miss the opportunity to make this brand new bungalow your own and experience the luxury of modern living in Elmira. (id:57448)
Real Broker Ontario Ltd.
6651 First Line West
Elora, Ontario
Looking to ditch the hustle and bustle for a slice of country paradise? Check out this meticulously maintained bungalow just a stone's throw away from the beautiful village of Elora. Whether you're after easy one-level living, a sweet family setup, or just a peaceful escape, this place has got you covered. Enter through the bright and spacious front foyer and you are immediately welcomed by natural light and a stunning view of the backyard and wooded area. Continue on and you'll find a cozy setup with 3 bedrooms, 2 bathrooms, and a clever layout that's carpet-free and low maintenance. An oversized double car garage is sure to please and, includes a separate entrance to be basement! A perfect opportunity for an in-law suite, workshop or whatever your creative touch may be. Plus, with 8 acres to roam, you'll have plenty of space to stretch your legs and soak in the scenery. This peaceful property is beautiful all year round and a fabulous opportunity for those that love to enjoy the outdoors. When you're ready to venture out, you've got the charming Village of Elora nearby, along with cool spots like the Elora Gorge and the Grand River for all your outdoor adventures and of course, KW and Guelph are only a short commute away. This one checks all the boxes! (id:57448)
Mochrie & Voisin Real Estate Group Inc.
1725 Briarwood Drive W
Cambridge, Ontario
POOL and backyard OASIS! On top of a contemporary and updated entertainers paradise of a home! Custom lighting at front, side and back yard of property. Pool with many different lighting settings creates an ambiance and backdrop like no other. Interior features: open concept living areas, gas hook-up on deck for BBQ, newly renovated bathrooms with custom niches & soaker tub, new back fence & deck, concrete around pool freshly resurfaced, brand new custom entertainment unit in family room with 100” Napoleon electric fireplace with multiple lighting settings, 2 x retracting screens for sun protection and privacy on back deck. Pool will be professionally opened on April 17 and all equipment was replaced in the last 3 years. Walking distance to restaurants, mall, groceries, and walking trails. Easy access to the 401. Quiet and safe neighbourhood with incredible and loving neighbours. Come and see for yourself why this should be the next place you call home! (id:57448)
RE/MAX Twin City Realty Inc.
75191b Gordon Drive
Bluewater, Ontario
Romantic Lakefront! Fully Restored 1948 cedar log cabin with all the bells and whistles nestled on a large, picturesque lakefront lot w/new stairs to beach. The moment you turn onto Gordon Drive, you'll feel a sense of relaxation from this wooded setting. Tons of upgrades over the past 5 years including new roof, electrical & plumbing. New kitchen w/stainless appliances, stunning 3 piece bathroom w/soaker tub & heated floors and bunky. Open concept layout w/cathedral ceilings, log interior, rustic wood floors & restored wood-burning fireplace. Original panoramic windows with magnificent lake view. Large principal bedroom. Wraparound decking w/outdoor shower. Glamping tent on lake bank for guests. Tastefully landscaped. Tranquil setting w/panoramic views of Lake Huron. New gabion baskets for shoreline. Year-round access. 5 minute drive to Bayfield. Cabin is to be featured in Cottage Life in summer 2021. Municipal water, fibre internet, natural gas available. Excellent value in this thriving market! (id:57448)
RE/MAX Twin City Realty Inc.
554 Wild Iris Avenue
Waterloo, Ontario
Pre-emptive offer accepted, no more showings! MOVE-IN READY! Carpet-Free, beautiful freehold townhouse in one of Waterloo's most desirable neighbourhoods with high ranking schools in Laurel Creek community. The spacious entrance leads to an open-concept living room/kitchen/dinette, complete with beautiful hardwood flooring in living room and walkout to spacious fully fenced backyard with a deck. Walk up to the beautifully updated staircase to the second floor, you will find 3 nicely sized bedrooms and 2 full baths, which the master bedroom features a 3pc en-suite bathroom and a large walk-in closet. The unspoiled basement provides plenty of storage space. Recent updates include stove (2023), fridge (2023), kitchen and bathroom countertops (2023), second floor flooring (2023). Within walking distance to parks, schools, bus route, shopping, and YMCA. A short drive to Costco and both Universities. (id:57448)
Solid State Realty Inc.
7679 6th Line
Centre Wellington, Ontario
Welcome to Ash and Thorn where every detail from start to finish has been perfectly selected to make this dream home a reality. With nearly 40 acres this magical property offers function, sustainability and whimsy. The tree lined laneway leads you up to the main house as you pass the swimming pond and equestrian facility. The guest house offers a relaxing retreat for family members or full time staff. The main house was designed Roundabout Studio from Toronto know as Town (in) Country. This vast bungalow has been curated for function and warmth through simplistic architecture that highlights the materials and natural light. The whole house teems with a peaceful energy from the warmth of the floors to the sunshine that completely immerses the inside from the extensive windows. The primary suite has an ever changing vista that allows mother natures canvas to provide irreplicable art and a walk out to the hot tub. The main living space spans from the sunken living room around the kitchen and dining area which over look the gorgeous in-ground swimming pool and continues to another living room in the pool house that was designed by BLR drafting. The continuous pops of sunshine are carried throughout the property which add continuity and joy. The 3 additional bedrooms have ensuites or ensuite privilege. The floating steel staircase leading to the lower level is a piece of art unto it's own, which sits alongside a commercial grade slide for those who are still young at heart. The lower level has a state of the art theatre room, an amazing rec room with gorgeous bar, a professional quality gym a study area and even a Hogwarts hallway. The equestrian facility would be the perfect place to host events with the massive party bar(n), horse paddocks and indoor riding area, add the work shop which also could serve as another garage. Telling the story of this home is next to impossible when every inch speaks to you. It must be seen it to be truly appreciated. (id:57448)
Royal LePage Royal City Realty Brokerage
7679 6th Line
Centre Wellington, Ontario
Welcome to Ash and Thorn where every detail from start to finish has been perfectly selected to make this dream home a reality. With nearly 40 acres this magical property offers function, sustainability and whimsy. The tree lined laneway leads you up to the main house as you pass the swimming pond and equestrian facility. The guest house offers a relaxing retreat for family members or full time staff. The main house was designed Roundabout Studio from Toronto know as Town (in) Country. This vast bungalow has been curated for function and warmth through simplistic architecture that highlights the materials and natural light. The whole house teems with a peaceful energy from the warmth of the floors to the sunshine that completely immerses the inside from the extensive windows. The primary suite has an ever changing vista that allows mother natures canvas to provide irreplicable art and a walk out to the hot tub. The main living space spans from the sunken living room around the kitchen and dining area which over look the gorgeous in-ground swimming pool and continues to another living room in the pool house that was designed by BLR drafting. The continuous pops of sunshine are carried throughout the property which add continuity and joy. The 3 additional bedrooms have ensuites or ensuite privilege. The floating steel staircase leading to the lower level is a piece of art unto it's own, which sits alongside a commercial grade slide for those who are still young at heart. The lower level has a state of the art theatre room, an amazing rec room with gorgeous bar, a professional quality gym a study area and even a Hogwarts hallway. The equestrian facility would be the perfect place to host events with the massive party bar(n), horse paddocks and indoor riding area, add the work shop which also could serve as another garage. Telling the story of this home is next to impossible when every inch speaks to you. It must be seen it to be truly appreciated. (id:57448)
Royal LePage Royal City Realty Brokerage
43 Edgehill Drive
Guelph, Ontario
Welcome to your dream home on one of the most desirable streets in Exhibition Park! Nestled on a sprawling 75 x 190 lot, this charming solid brick bungalow offers a perfect blend of comfort and potential. Boasting three bedrooms upstairs, plus an additional bedroom downstairs, the layout is ideal for family living and endless possibilities, thanks to a separate entrance. Step inside to a main floor that radiates warmth and brightness, filled with natural light spilling into an oversized living room. The kitchen is a chef’s delight with ample workspace, a large dining area, and plenty of storage for all your culinary needs. Descend into the finished basement where you'll find a spacious games room and a cozy recreational room, complete with a walk-up to the garage. This home has been meticulously cared for over the years and is now ready for new owners to create cherished memories. The location is unparalleled—not only are you situated on a fantastic street, but you're also part of a wonderful neighborhood brimming with top-notch schools, scenic walking trails, and beautiful parks. With shopping and all amenities close by, this home is truly a gem. Don’t miss out on this incredible opportunity—your perfect home awaits! (id:57448)
Royal LePage Royal City Realty Brokerage
